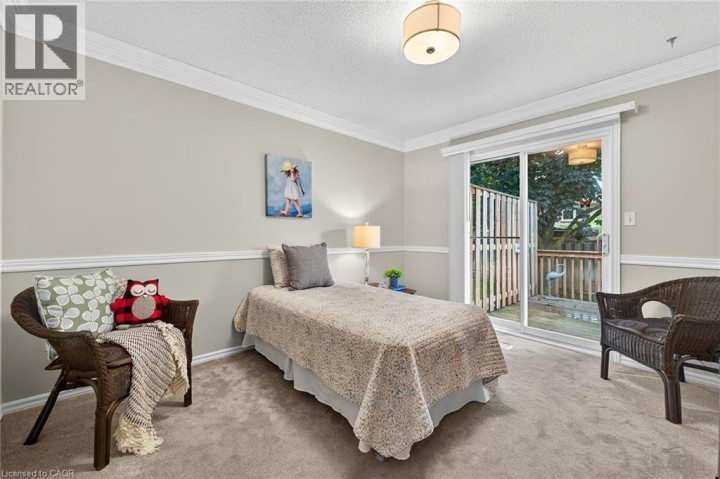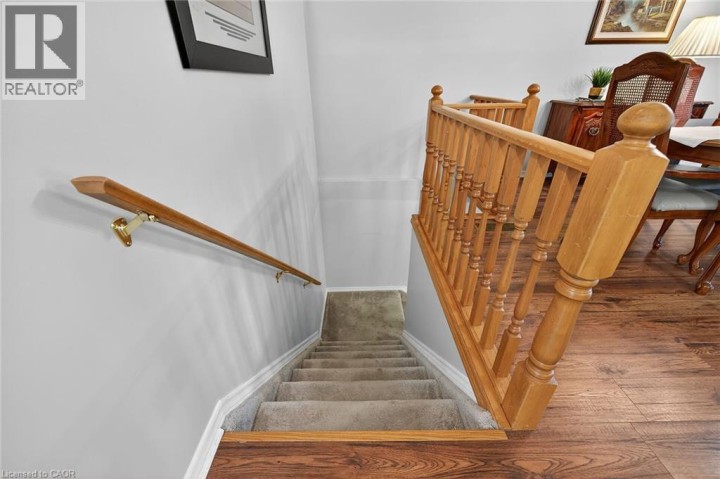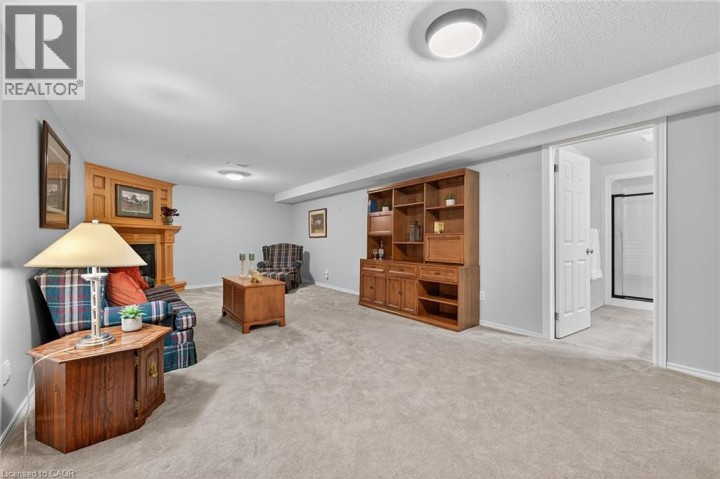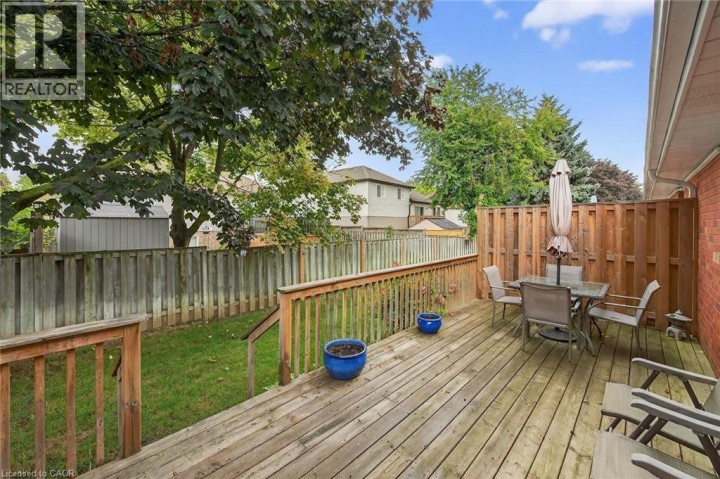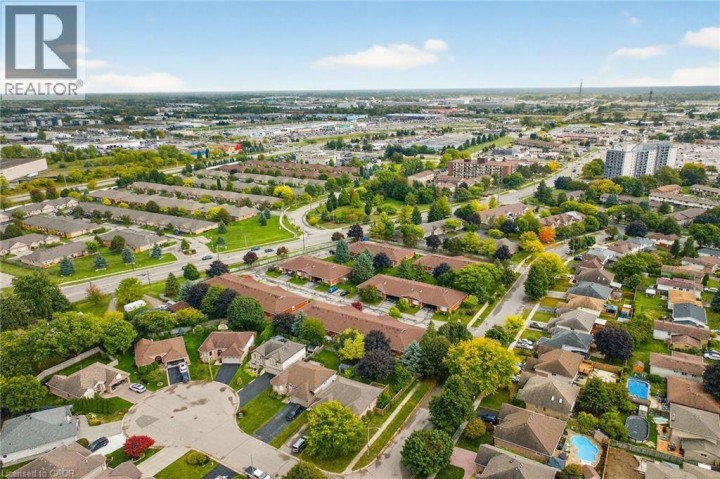
$549,000
About this Townhome
Updated 2+1 Bedroom Bungalow Townhouse in North Brantford! This beautifully maintained home offers over 1,900 sq. ft. of living space and the ease of bungalow-style living. Enjoy a bright, open-concept layout featuring an updated kitchen, modern flooring, and fresh neutral décor throughout. The main floor features 2 bedrooms and 1 full bathroom, while the finished basement offers a second full bathroom along with a versatile bonus bedroom or home office—perfect for guests, work, or hobbies. Step outside to a private back deck (2019) surrounded by mature trees—ideal for relaxing or entertaining. Set in a quiet enclave with carport parking and visitor spaces, this home also includes condo fees that cover snow removal and maintenance of the common grounds—making for low-maintenance living. Conveniently located just minutes from shopping, Costco, transit, and Hwy 403, this is a fantastic option for downsizers or first-time buyers seeking comfort, convenience, and style! (id:14735)
More About The Location
Park Rd N/Applewood Drive
Listed by eXp Realty.
 Brought to you by your friendly REALTORS® through the MLS® System and TDREB (Tillsonburg District Real Estate Board), courtesy of Brixwork for your convenience.
Brought to you by your friendly REALTORS® through the MLS® System and TDREB (Tillsonburg District Real Estate Board), courtesy of Brixwork for your convenience.
The information contained on this site is based in whole or in part on information that is provided by members of The Canadian Real Estate Association, who are responsible for its accuracy. CREA reproduces and distributes this information as a service for its members and assumes no responsibility for its accuracy.
The trademarks REALTOR®, REALTORS® and the REALTOR® logo are controlled by The Canadian Real Estate Association (CREA) and identify real estate professionals who are members of CREA. The trademarks MLS®, Multiple Listing Service® and the associated logos are owned by CREA and identify the quality of services provided by real estate professionals who are members of CREA. Used under license.
Features
- MLS®: 40772515
- Type: Townhome
- Building: 20 Courtland 2 Drive, Brantford
- Bedrooms: 3
- Bathrooms: 2
- Square Feet: 2,026 sqft
- Full Baths: 2
- Parking: 2 (Carport)
- Storeys: 1 storeys
- Year Built: 1994
- Construction: Poured Concrete
Rooms and Dimensions
- Utility room: 23'4'' x 10'10''
- 3pc Bathroom: 5'3'' x 10'10''
- Recreation room: 27'11'' x 13'0''
- Bedroom: 17'2'' x 13'0''
- 4pc Bathroom: 8'2'' x 10'4''
- Bedroom: 12'7'' x 10'4''
- Primary Bedroom: 13'0'' x 13'6''
- Kitchen: 8'5'' x 10'11''
- Living room/Dining room: 28'4'' x 13'6''
















