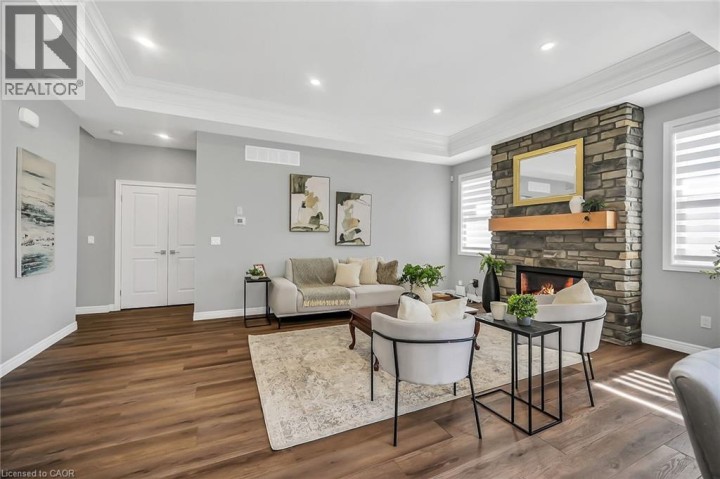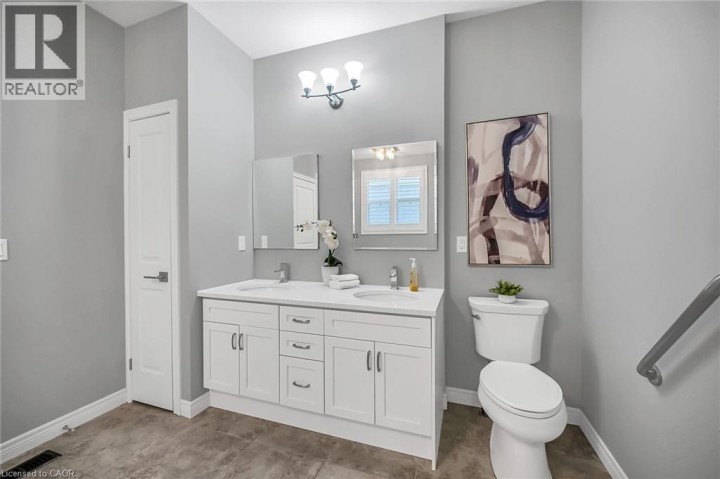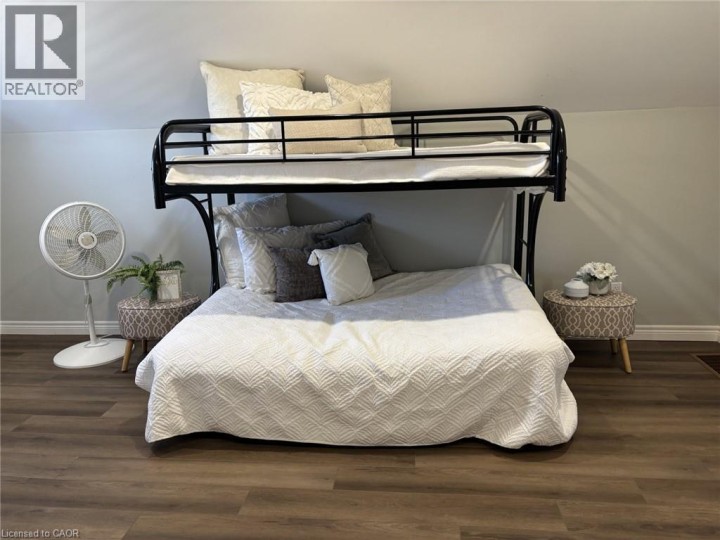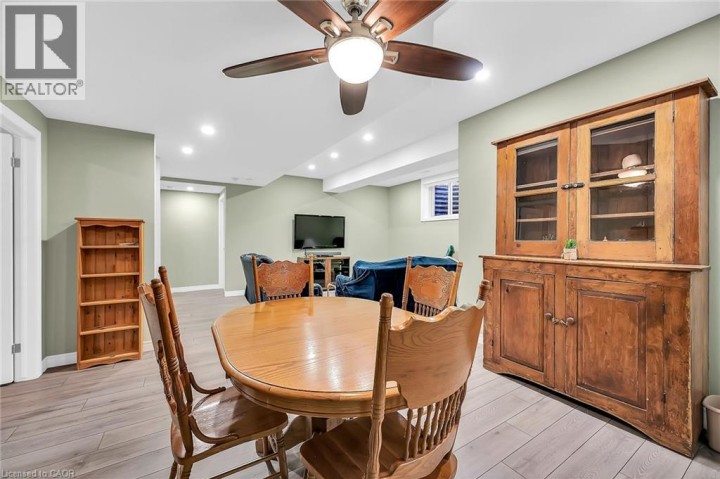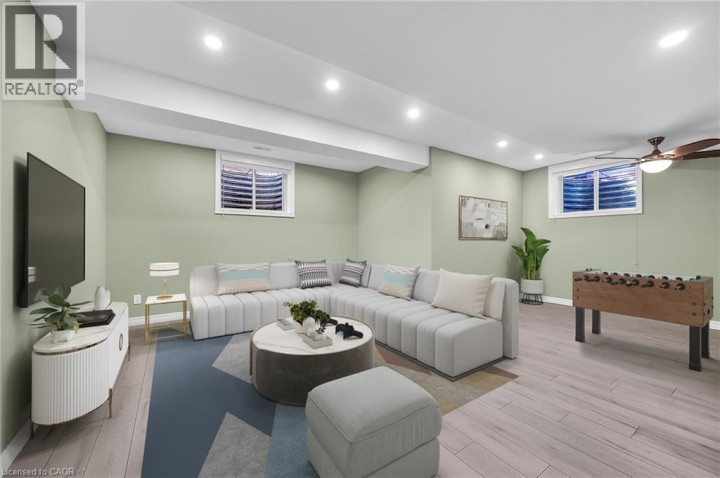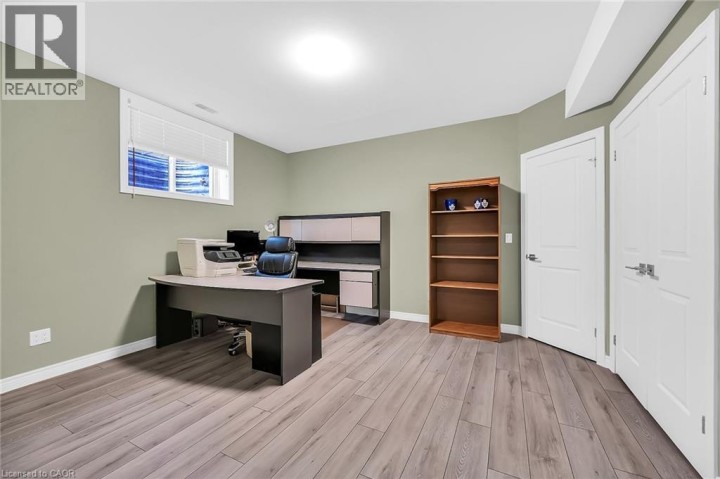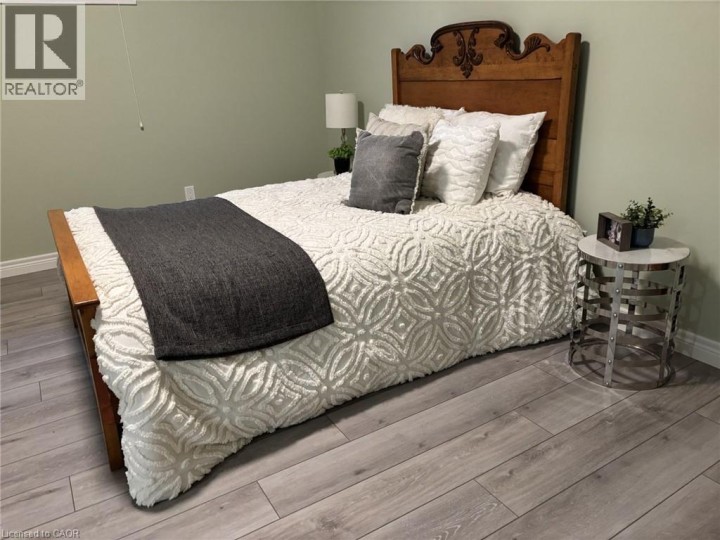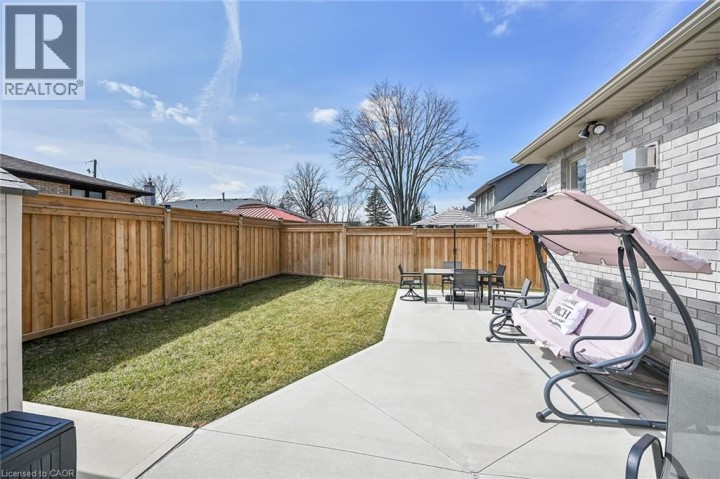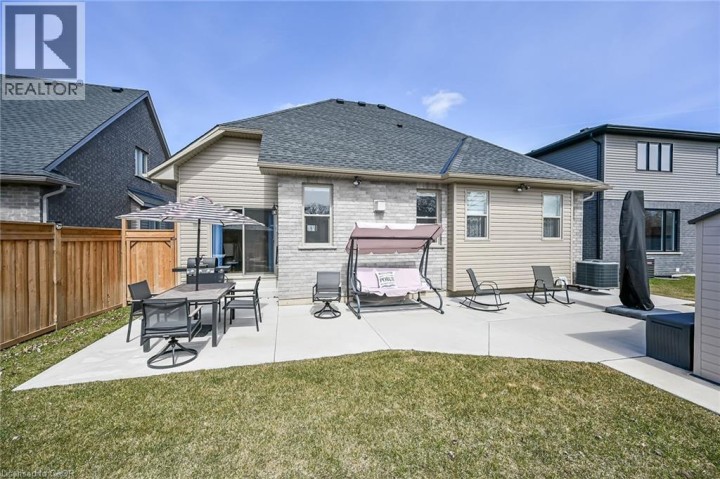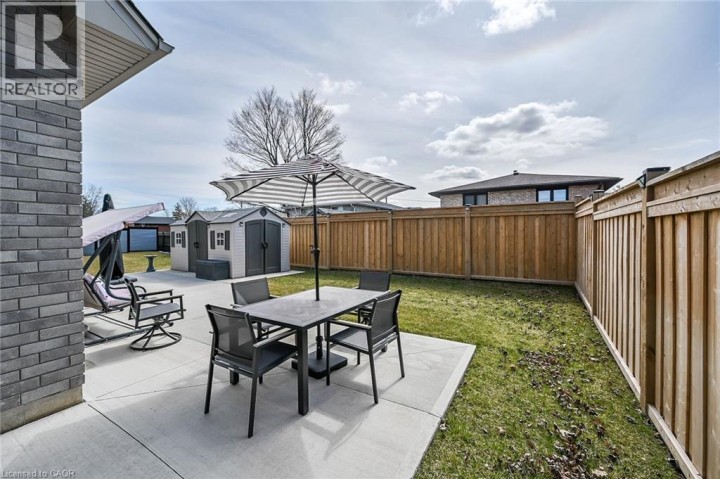
$949,900
About this House
Looking for a newer bungalow with loft? This beauty has all the bells and whistles - even a separate entrance for a possible in-law or rental unit in the basement! Built in 2021 by quality reputable builder, the home offers almost 1600 square feet above grade plus finished basement, 2+2 bedrooms, 3 bathrooms, and high ceilings through out! Open concept main living area features modern white kitchen with stainless steel appliances (all LG under warranty), leathered quartz counter tops, work island/breakfast bar and pot lighting. Living room with cozy natural gas fireplace in a stone hearth, and dining area featuring a patio door walk out to back yard. Primary bedroom on the main offers a 4 pc ensuite bath with gorgeous soaker tub and glass walk in shower, plus his and hers oversized closets. Upstairs is a loft space perfect for a craft room/den/office or an extra bedroom. The fully finished lower level (finished by the builder) includes 2 more bedrooms, a full bath, family room and lots of storage, plus bonus staircase that leads into the two car garage. Lots of money spent here on extras including california shutters and zebra blinds (lifetime warranty), outdoor sprinkler system, security system, massive concrete patio across the back of the house with BBQ hook-up, quaint garden shed, fence, exterior lighting and more! Parking for two cars on the asphalt driveway, plus 2 spots in the garage. Exterior is stone, brick and vinyl, heated by natural gas furnace, plus central air - everything only 3 years old. Still under Tarion Warranty! No maintenance worries for years to come! (id:14735)
More About The Location
Colborne Street to James Street to Grey Street to Cumberland
Listed by RE/MAX Escarpment Realty Inc..
 Brought to you by your friendly REALTORS® through the MLS® System and TDREB (Tillsonburg District Real Estate Board), courtesy of Brixwork for your convenience.
Brought to you by your friendly REALTORS® through the MLS® System and TDREB (Tillsonburg District Real Estate Board), courtesy of Brixwork for your convenience.
The information contained on this site is based in whole or in part on information that is provided by members of The Canadian Real Estate Association, who are responsible for its accuracy. CREA reproduces and distributes this information as a service for its members and assumes no responsibility for its accuracy.
The trademarks REALTOR®, REALTORS® and the REALTOR® logo are controlled by The Canadian Real Estate Association (CREA) and identify real estate professionals who are members of CREA. The trademarks MLS®, Multiple Listing Service® and the associated logos are owned by CREA and identify the quality of services provided by real estate professionals who are members of CREA. Used under license.
Features
- MLS®: 40772570
- Type: House
- Bedrooms: 4
- Bathrooms: 3
- Square Feet: 2,664 sqft
- Full Baths: 3
- Parking: 4 (Attached Garage)
- Fireplaces: 1
- Storeys: 1 storeys
- Year Built: 2023
- Construction: Poured Concrete
Rooms and Dimensions
- Bedroom: 17'2'' x 14'3''
- Utility room: 14'4'' x 10'9''
- 3pc Bathroom: 10'4'' x 10'0''
- Bedroom: 12'9'' x 13'9''
- Bedroom: 13'2'' x 14'6''
- Family room: 19'7'' x 22'2''
- 4pc Bathroom: 9'6'' x 4'10''
- 4pc Bathroom: 9'9'' x 12'5''
- Primary Bedroom: 14'9'' x 14'8''
- Laundry room: 7'2'' x 9'11''
- Living room: 18'0'' x 14'0''
- Kitchen/Dining room: 12'3'' x 10'4''


















