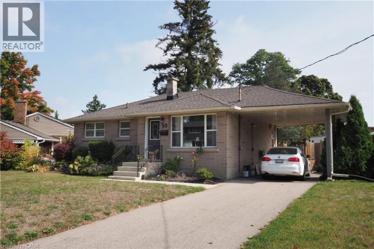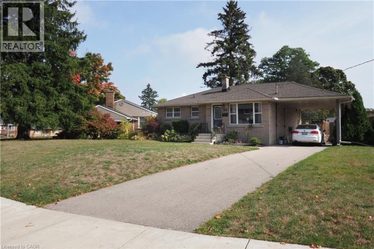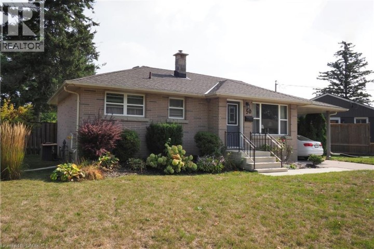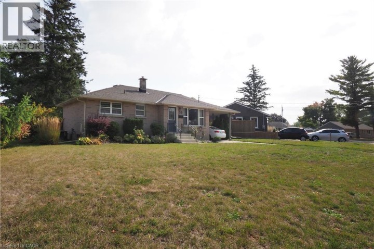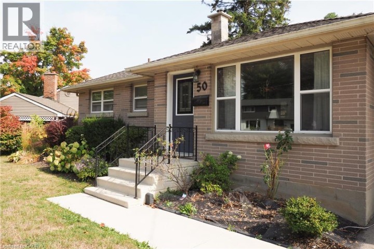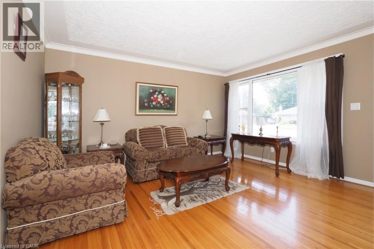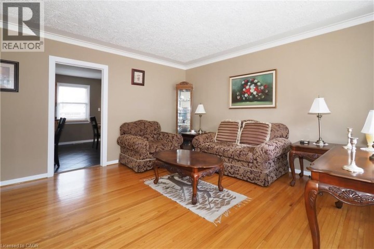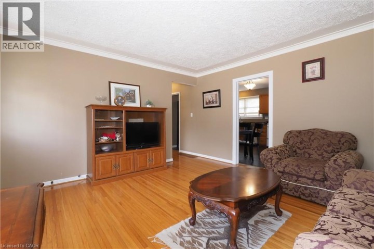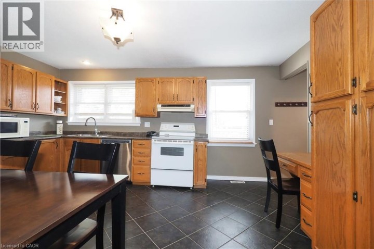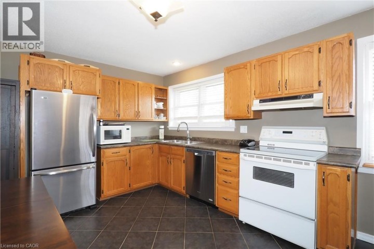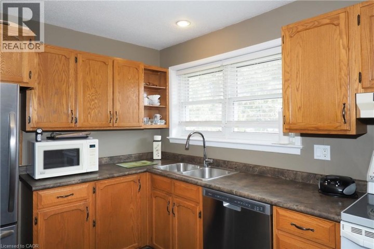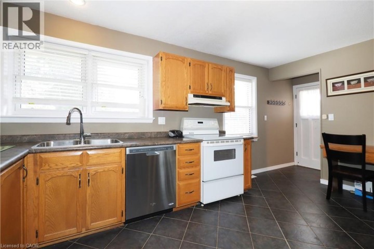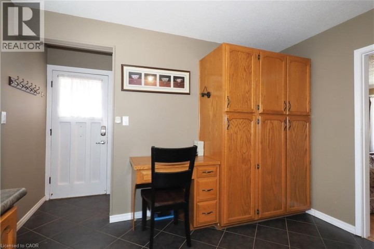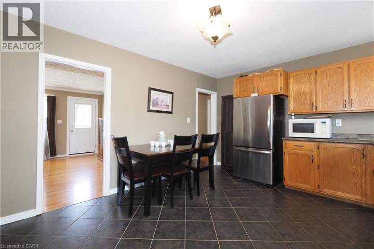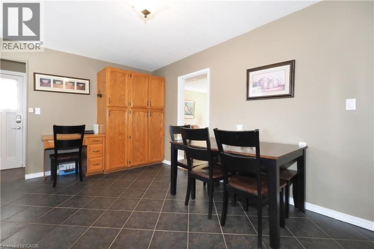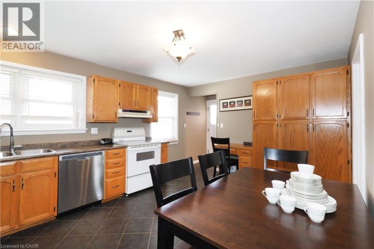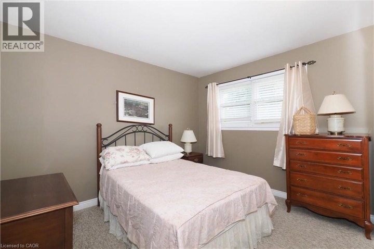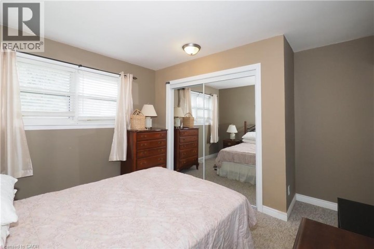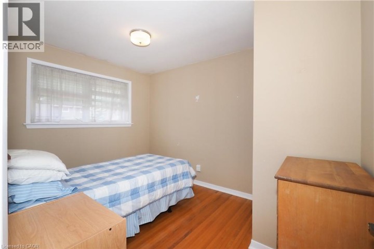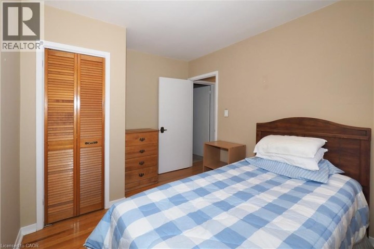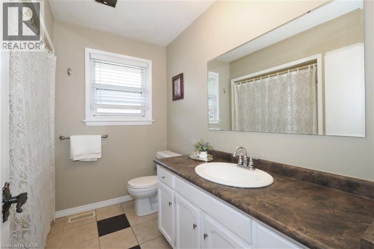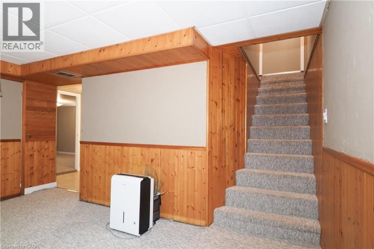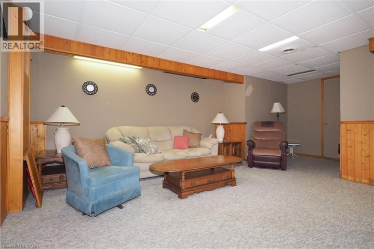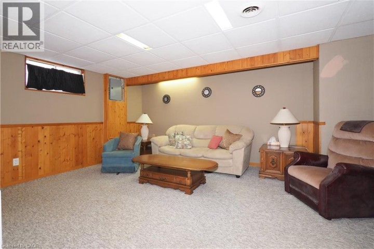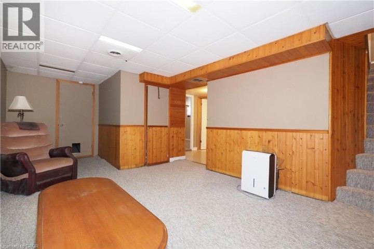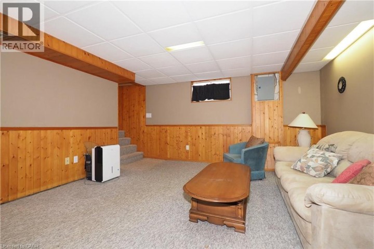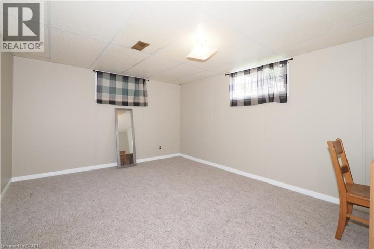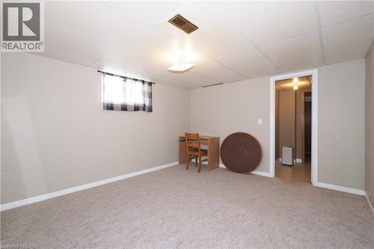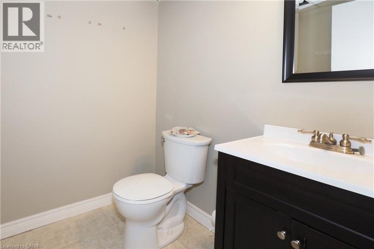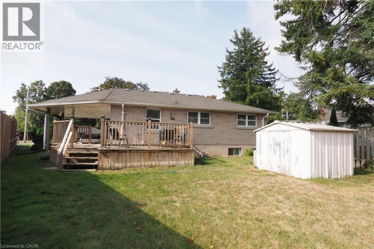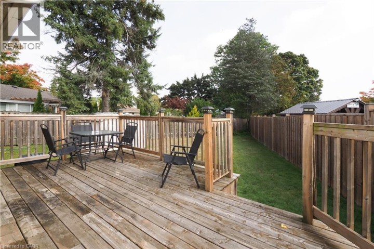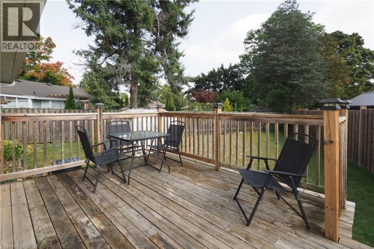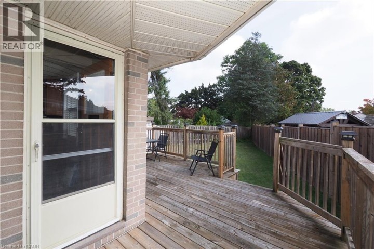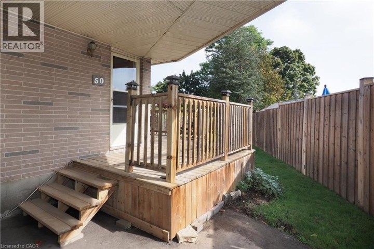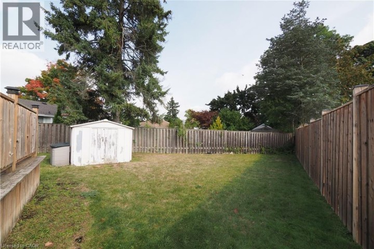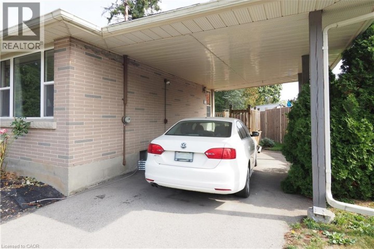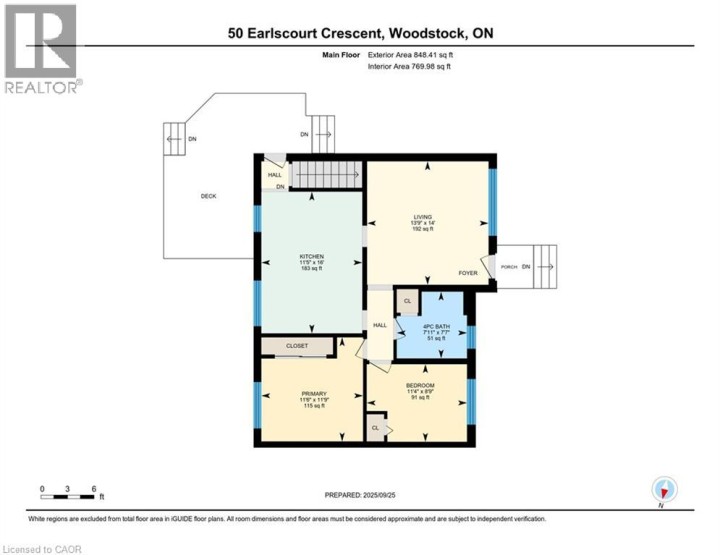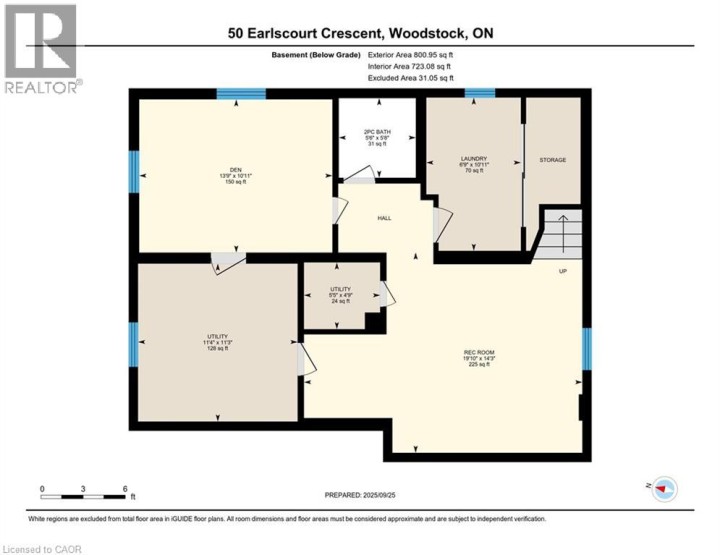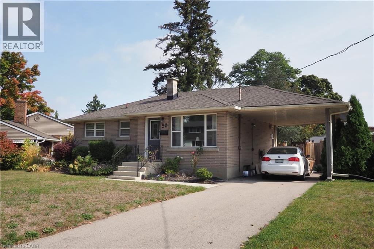
$499,900
About this House
Solid all-brick bungalow in one of North Woodstock’s most preferred neighbourhoods. This well-built home offers a practical carport, a warm oak kitchen, and timeless hardwood flooring. Windows have been updated in the past and remain in good condition. Set on a mature lot with curb appeal, this home has good bones and is ready for your personal touches and updates. An excellent opportunity for first-time buyers, downsizers, or investors/renovators seeking a bungalow in a desirable location close to schools, shopping, parks, and easy 401 access. Furnace and Ac replaced 2018, an early closing preferred. (id:14735)
More About The Location
Near - WOODSTOCK
Listed by RE/MAX SOLID GOLD REALTY (II) LTD..
 Brought to you by your friendly REALTORS® through the MLS® System and TDREB (Tillsonburg District Real Estate Board), courtesy of Brixwork for your convenience.
Brought to you by your friendly REALTORS® through the MLS® System and TDREB (Tillsonburg District Real Estate Board), courtesy of Brixwork for your convenience.
The information contained on this site is based in whole or in part on information that is provided by members of The Canadian Real Estate Association, who are responsible for its accuracy. CREA reproduces and distributes this information as a service for its members and assumes no responsibility for its accuracy.
The trademarks REALTOR®, REALTORS® and the REALTOR® logo are controlled by The Canadian Real Estate Association (CREA) and identify real estate professionals who are members of CREA. The trademarks MLS®, Multiple Listing Service® and the associated logos are owned by CREA and identify the quality of services provided by real estate professionals who are members of CREA. Used under license.
Features
- MLS®: 40772574
- Type: House
- Bedrooms: 2
- Bathrooms: 2
- Square Feet: 879 sqft
- Full Baths: 1
- Half Baths: 1
- Parking: 2 (Carport)
- Storeys: 1 storeys
- Year Built: 1952
- Construction: Block
Rooms and Dimensions
- 2pc Bathroom: Measurements not available
- Laundry room: 6'0'' x 11'0''
- Recreation room: 14'0'' x 13'0''
- Den: 14'0'' x 11'0''
- 4pc Bathroom: Measurements not available
- Bedroom: 11'0'' x 10'0''
- Bedroom: 11'0'' x 9'0''
- Living room: 14'0'' x 14'0''
- Kitchen: 16'0'' x 11'0''

