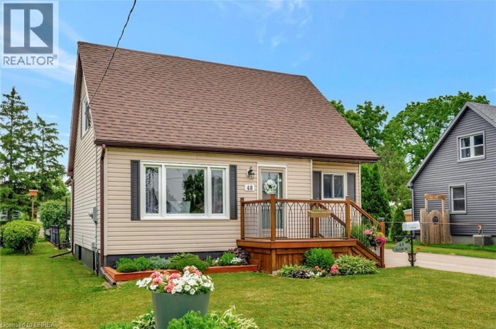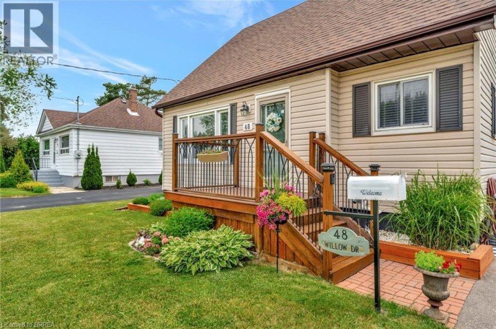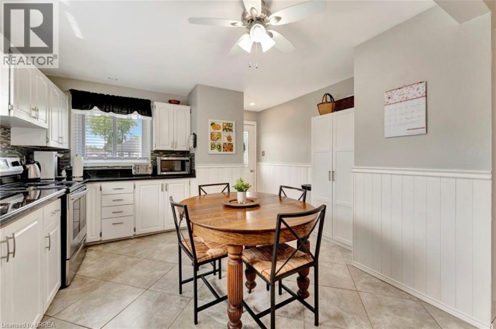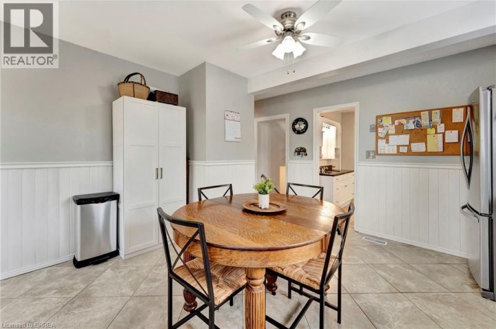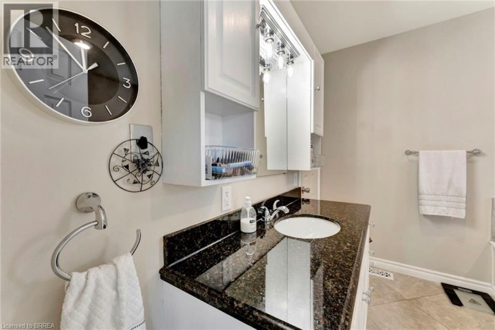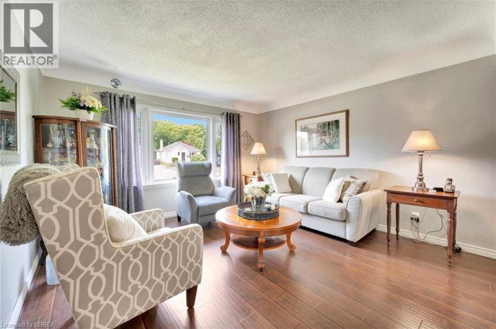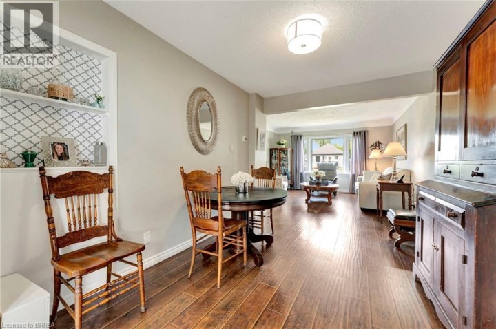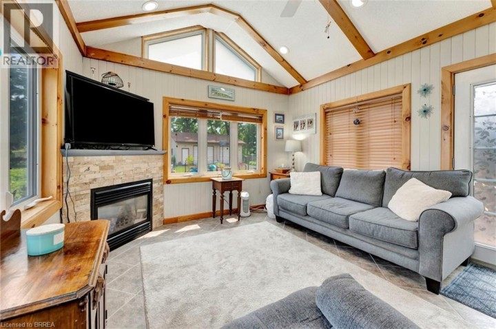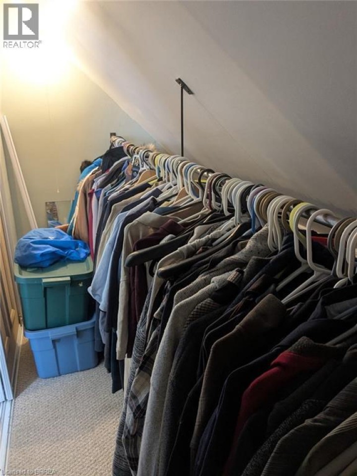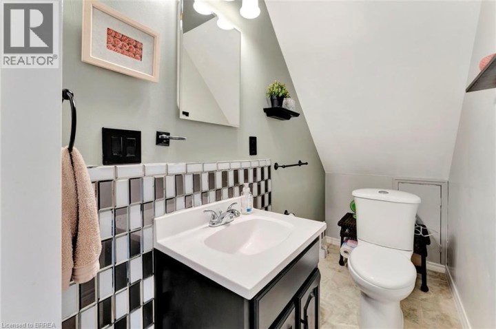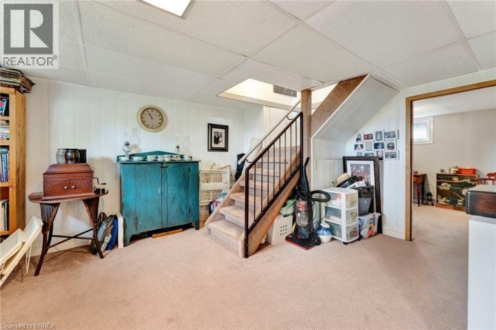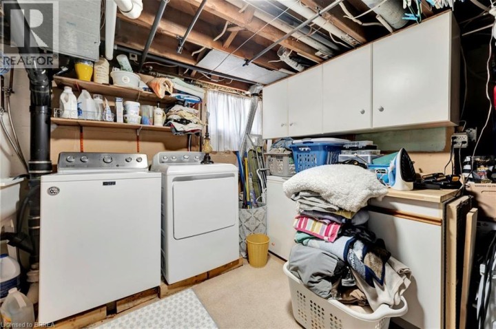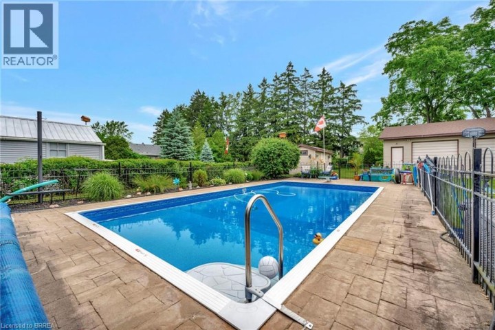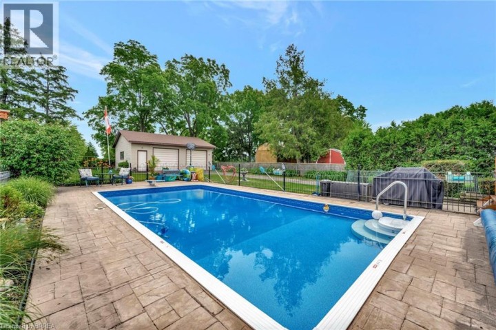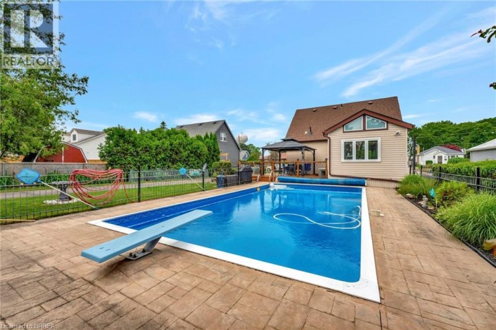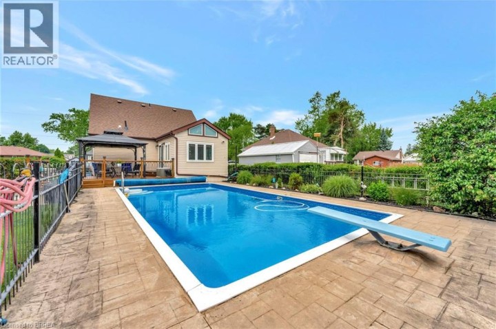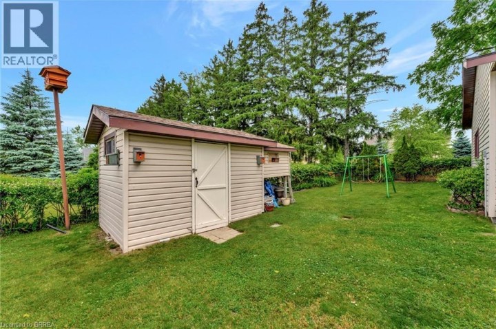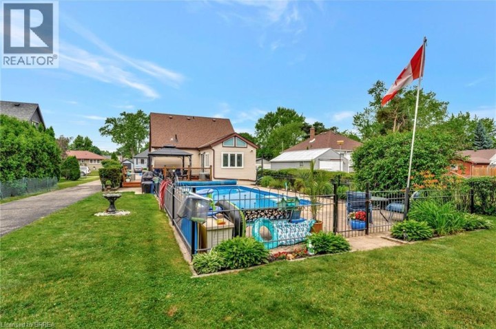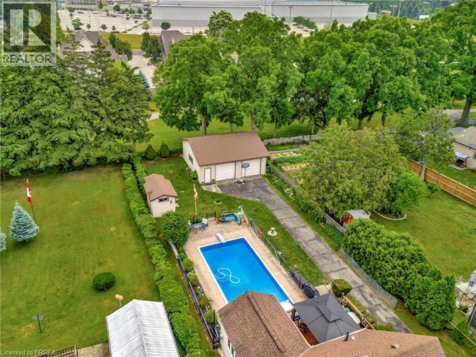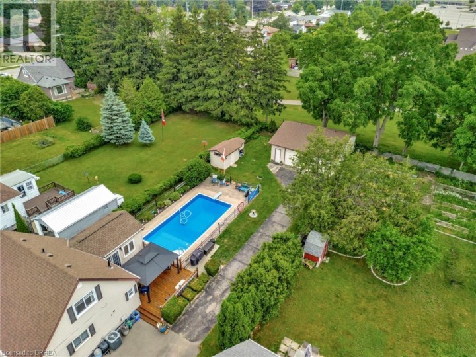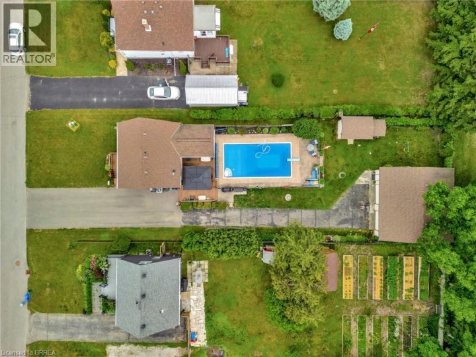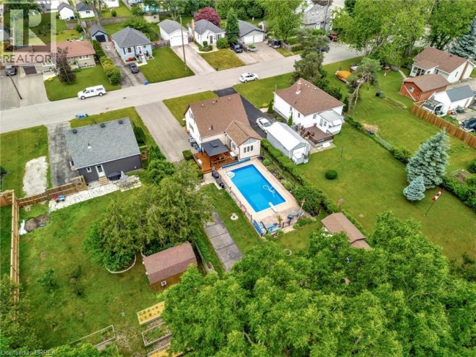
$759,900
About this House
Huge garage /workshop, perfect for someone running their own business! This meticulously maintained 1.5-Storey home sits on a spacious quarter-acre lot in the desirable north end of the city. Bright and airy throughout, the home is filled with natural light and features a stunning family room with a cathedral ceiling and cozy gas fireplace overlooking the backyard oasis. The large eat-in kitchen boasts granite countertops and updated ceramic flooring, seamlessly flowing into an open-concept living and dining area - perfect for entertaining. Out back, enjoy your 183-foot-deep lot complete with a 28x30 detached garage/workshop and parking for up to 10 vehicles. After a long day, unwind in your 16x32 inground pool with a new liner, surrounded by stamped concrete and wrought iron fencing for added elegance and privacy. A separate pool house includes an attached playhouse for the kids, making this the perfect family-friendly retreat with space for hobbies, relaxation and fun! (id:14735)
More About The Location
Fairview Drive to Willow
Listed by Coldwell Banker Homefront Realty.
 Brought to you by your friendly REALTORS® through the MLS® System and TDREB (Tillsonburg District Real Estate Board), courtesy of Brixwork for your convenience.
Brought to you by your friendly REALTORS® through the MLS® System and TDREB (Tillsonburg District Real Estate Board), courtesy of Brixwork for your convenience.
The information contained on this site is based in whole or in part on information that is provided by members of The Canadian Real Estate Association, who are responsible for its accuracy. CREA reproduces and distributes this information as a service for its members and assumes no responsibility for its accuracy.
The trademarks REALTOR®, REALTORS® and the REALTOR® logo are controlled by The Canadian Real Estate Association (CREA) and identify real estate professionals who are members of CREA. The trademarks MLS®, Multiple Listing Service® and the associated logos are owned by CREA and identify the quality of services provided by real estate professionals who are members of CREA. Used under license.
Features
- MLS®: 40772624
- Type: House
- Bedrooms: 3
- Bathrooms: 2
- Square Feet: 1,571 sqft
- Lot Size: 0 sqft
- Full Baths: 1
- Half Baths: 1
- Parking: 10 (Detached Garage)
- Fireplaces: 1
- Storeys: 1.5 storeys
- Year Built: 1958
- Construction: Poured Concrete
Rooms and Dimensions
- Bedroom: 13'9'' x 9'11''
- Bedroom: 12'6'' x 12'11''
- 2pc Bathroom: Measurements not available
- Bedroom: 11'6'' x 9'2''
- Recreation room: 23'5'' x 12'6''
- Family room: 14'7'' x 11'6''
- 4pc Bathroom: Measurements not available
- Dining room: 11'9'' x 9'1''
- Living room: 12'8'' x 12'7''
- Kitchen: 14'8'' x 13'1''




