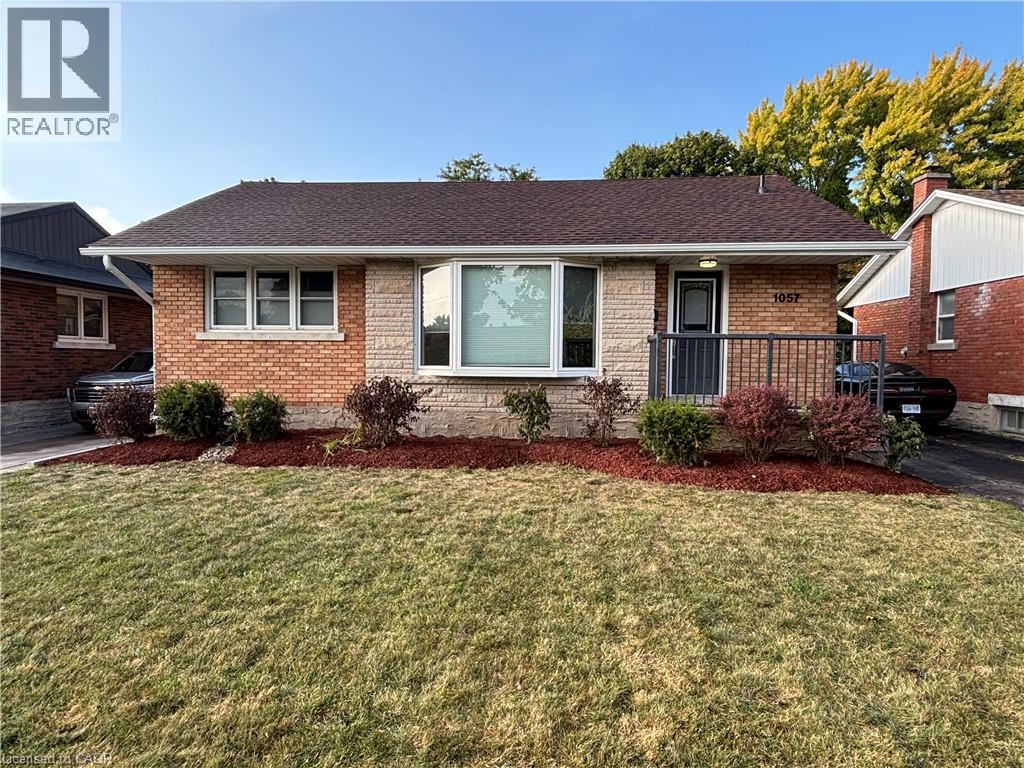
$675,000
About this House
Welcome to 1057 Clare Avenue, a charming and well-maintained solid brick bungalow in the heart of Preston South, one of Cambridge’s most desirable neighbourhoods. Perfectly positioned on a quiet, tree-lined street, this home combines classic character with thoughtful updates and a versatile layout that suits a variety of lifestyles. Step inside to discover a bright and inviting main floor with generous living and dining spaces, a stylish kitchen, a spacious bedroom, and a cozy office ideal for remote work or hobbies. The finished basement with its own separate entrance offers incredible flexibility, featuring a large kitchen/living area, an additional bedroom, laundry room, and ample storage—perfect for extended family, guests, or future rental potential. Outside, enjoy a fully fenced backyard with a private deck, perfect for entertaining or relaxing, and a detached garage plus driveway parking for 4. Enjoy walking distance to schools, parks, transit, and the Preston Towne Centre, with easy access to shopping, restaurants, and major highways. Surrounded by green space and close to the Speed River trail system, this home is ideal for those who appreciate both convenience and community. Move-in ready with endless potential, 1057 Clare Avenue offers the space, charm, and location you\'ve been waiting for. (id:14735)
More About The Location
Rose and Bernhardt
Listed by eXp Realty, Brokerage/EXP REALTY.
 Brought to you by your friendly REALTORS® through the MLS® System and TDREB (Tillsonburg District Real Estate Board), courtesy of Brixwork for your convenience.
Brought to you by your friendly REALTORS® through the MLS® System and TDREB (Tillsonburg District Real Estate Board), courtesy of Brixwork for your convenience.
The information contained on this site is based in whole or in part on information that is provided by members of The Canadian Real Estate Association, who are responsible for its accuracy. CREA reproduces and distributes this information as a service for its members and assumes no responsibility for its accuracy.
The trademarks REALTOR®, REALTORS® and the REALTOR® logo are controlled by The Canadian Real Estate Association (CREA) and identify real estate professionals who are members of CREA. The trademarks MLS®, Multiple Listing Service® and the associated logos are owned by CREA and identify the quality of services provided by real estate professionals who are members of CREA. Used under license.
Features
- MLS®: 40772655
- Type: House
- Bedrooms: 3
- Bathrooms: 2
- Square Feet: 1,010 sqft
- Full Baths: 2
- Parking: 4 (Detached Garage)
- Storeys: 1 storeys
- Year Built: 1956
- Construction: Poured Concrete
Rooms and Dimensions
- Primary Bedroom: 12'1'' x 12'9''
- Kitchen: 21'8'' x 14'11''
- Storage: 4'10'' x 7'4''
- Other: 6'2'' x 8'5''
- Laundry room: 8'6'' x 4'11''
- Other: 20'9'' x 5'6''
- 3pc Bathroom: 9'4'' x 4'11''
- Bedroom: 8'10'' x 11'4''
- Bedroom: 12'1'' x 10'7''
- Living room: 13'2'' x 15'10''
- Other: 6'7'' x 3'4''
- Kitchen: 8'10'' x 17'5''
- Dining room: 13'2'' x 11'4''
- 3pc Bathroom: 4'10'' x 7'11''
- Office: 8'10'' x 11'4''


































