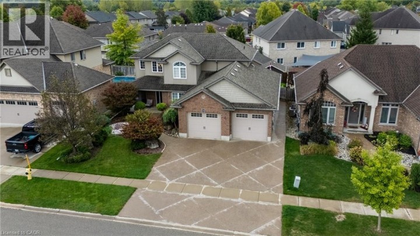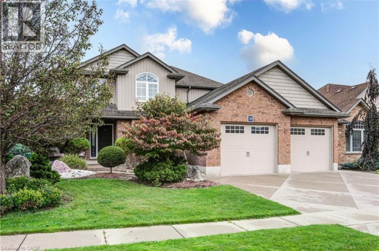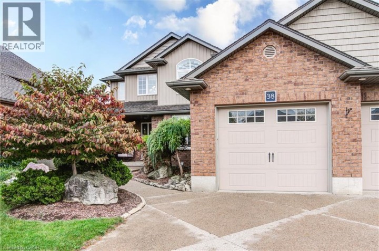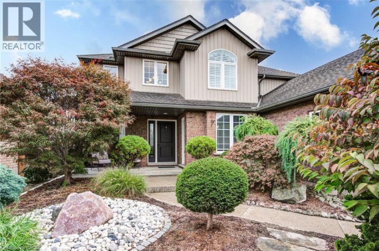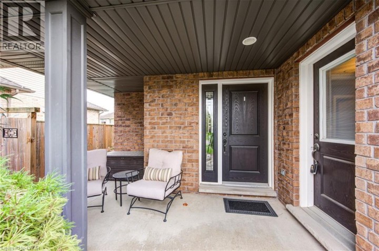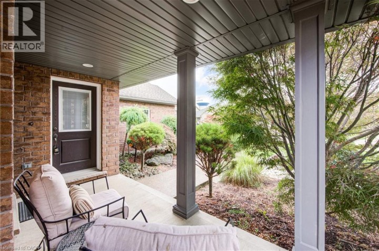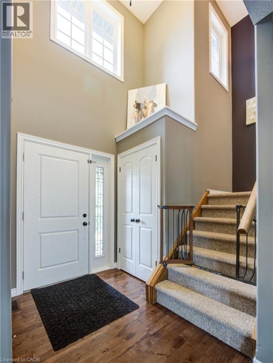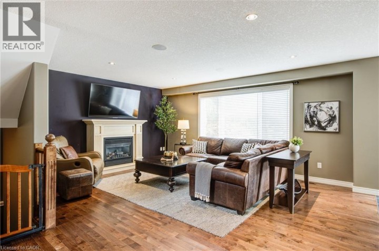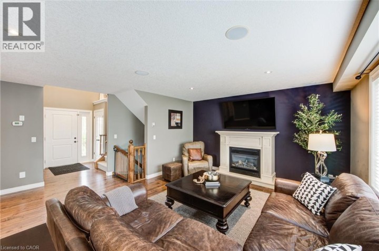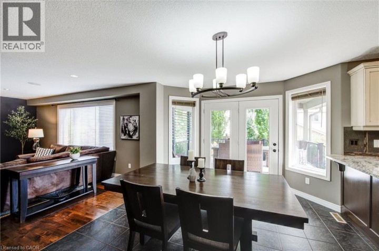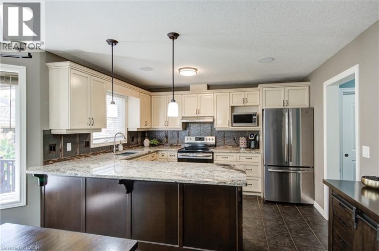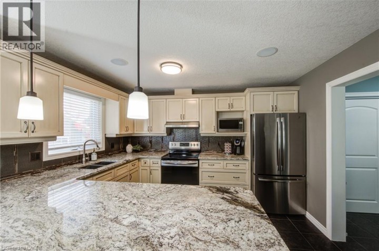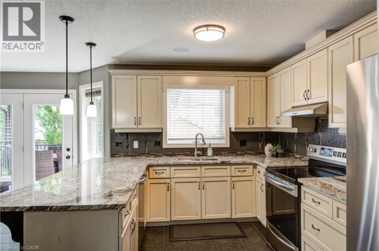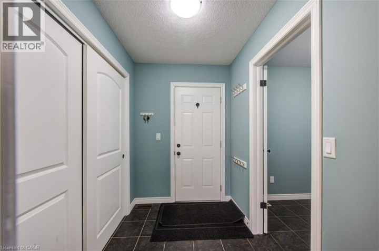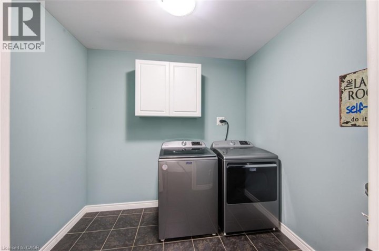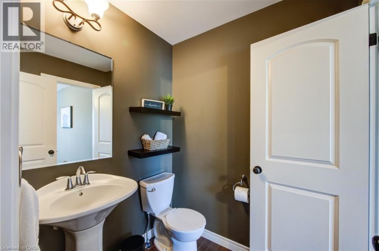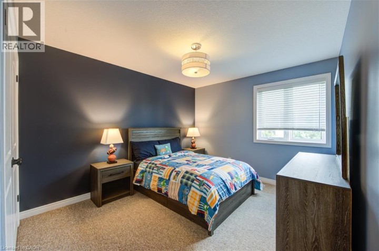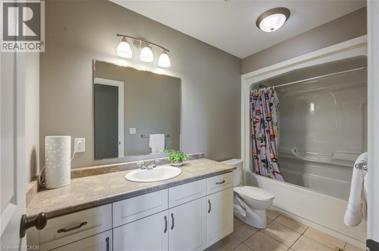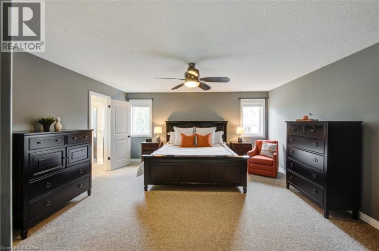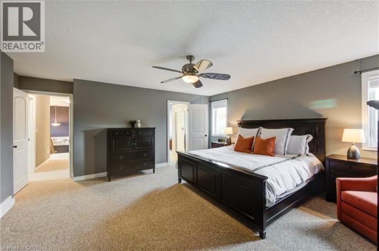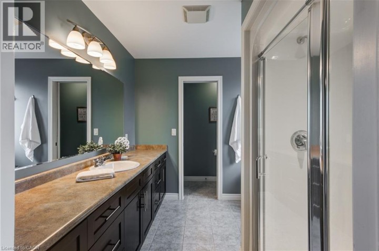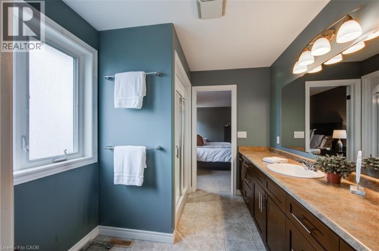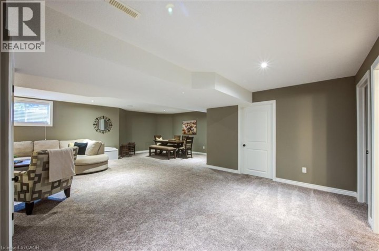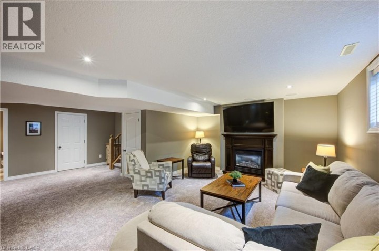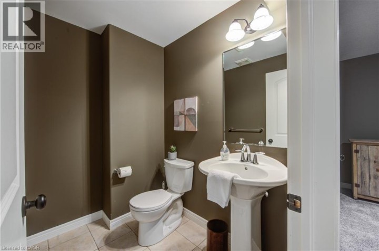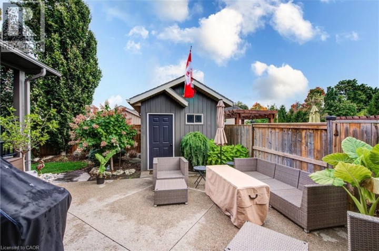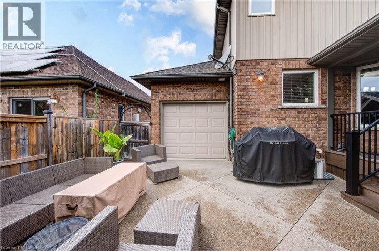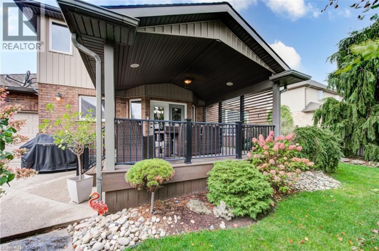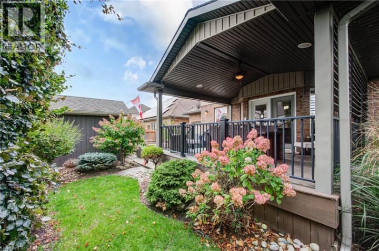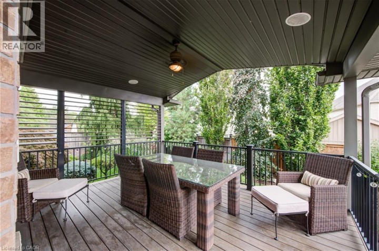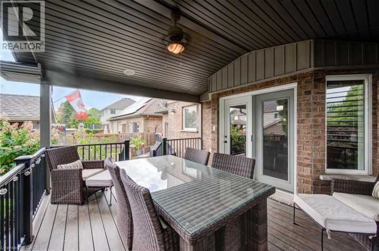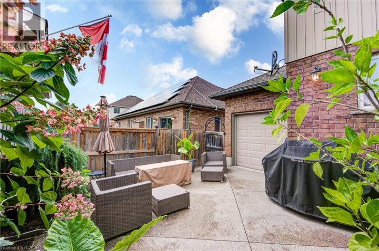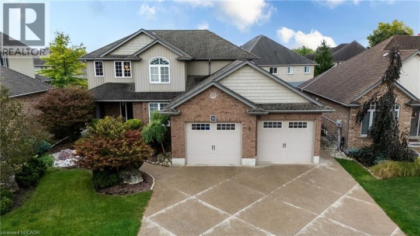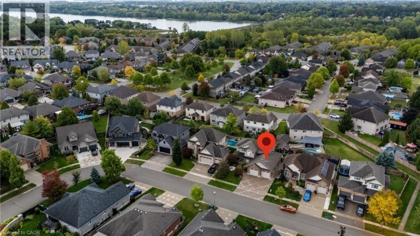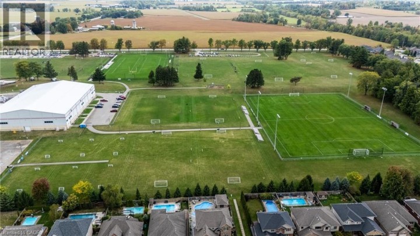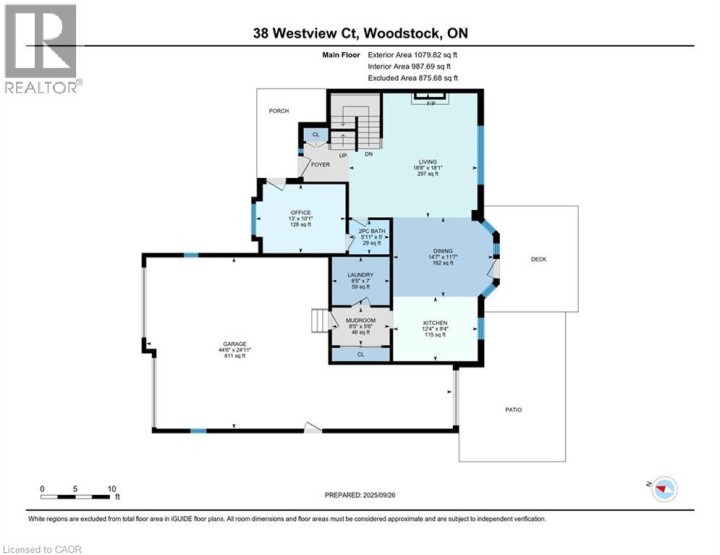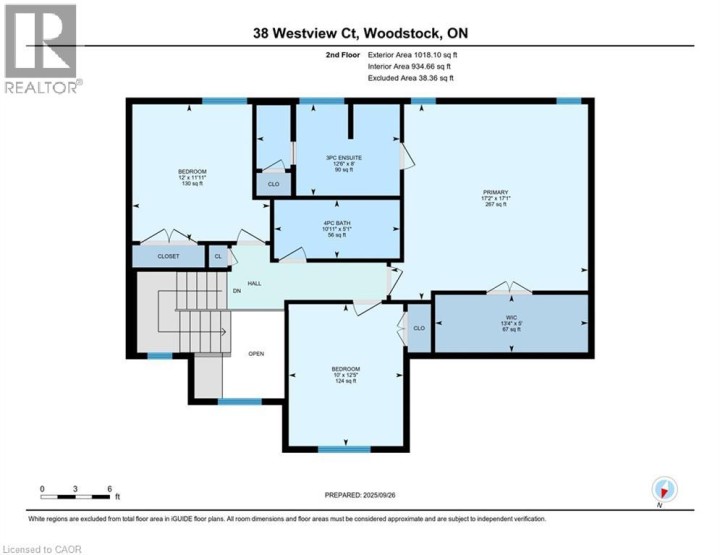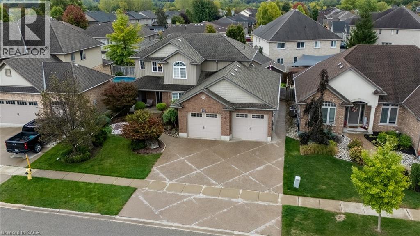
$824,500
About this House
Discover your dream family home in Woodstock\'s desirable Alder Grange subdivision! This Oxford Builders custom creation offers exceptional features designed for modern living. The open-concept main floor immediately impresses with its soaring two-story foyer, lustrous hardwood living room floors, and an impressive U-shaped kitchen, featuring custom cabinetry and upgraded granite. For those seeking flexibility, a dedicated main floor office with its own entrance and rough in plumbing presents a unique opportunity for a home-based business, such as a hair studio. A practical mudroom and combined laundry/pantry complete the main level, conveniently located off the garage. Upstairs, comfort awaits with three generously sized bedrooms, including a serene master retreat boasting a walk-in closet and a private ensuite. The finished lower level provides even more space, ideal for entertaining or accommodating guests, with an extra 4TH bedroom, half bath, and a spacious rec room warmed by a gas fireplace and enhanced by recessed lighting. Enjoy the outdoors with a triple car garage providing access to a beautifully landscaped, mature, and fully fenced backyard – no annoying rental contracts here! The property also includes professionally designed front and back landscaping, an irrigation system, a handy garden shed, and an elegant exposed aggregate driveway and back patio. It\'s even wired for A/V distribution for seamless entertainment. (id:14735)
More About The Location
TURN EAST OFF OF HIGHWAY 59 ONTO RIDGEWOOD DRIVE AND RIGHT/SOUTH ONTO WESTVIEW CRT.
Listed by Peak Realty Ltd..
 Brought to you by your friendly REALTORS® through the MLS® System and TDREB (Tillsonburg District Real Estate Board), courtesy of Brixwork for your convenience.
Brought to you by your friendly REALTORS® through the MLS® System and TDREB (Tillsonburg District Real Estate Board), courtesy of Brixwork for your convenience.
The information contained on this site is based in whole or in part on information that is provided by members of The Canadian Real Estate Association, who are responsible for its accuracy. CREA reproduces and distributes this information as a service for its members and assumes no responsibility for its accuracy.
The trademarks REALTOR®, REALTORS® and the REALTOR® logo are controlled by The Canadian Real Estate Association (CREA) and identify real estate professionals who are members of CREA. The trademarks MLS®, Multiple Listing Service® and the associated logos are owned by CREA and identify the quality of services provided by real estate professionals who are members of CREA. Used under license.
Features
- MLS®: 40772656
- Type: House
- Bedrooms: 4
- Bathrooms: 4
- Square Feet: 2,098 sqft
- Full Baths: 2
- Half Baths: 2
- Parking: 5 (Attached Garage)
- Fireplaces: 2
- Storeys: 2 storeys
- Year Built: 2008
- Construction: Poured Concrete
Rooms and Dimensions
- Other: 13'4'' x 5'0''
- Primary Bedroom: 17'2'' x 17'1''
- Bedroom: 10'0'' x 12'5''
- Bedroom: 12'0'' x 11'11''
- 4pc Bathroom: 10'11'' x 5'1''
- 3pc Bathroom: 12'6'' x 8'0''
- Utility room: 15'9'' x 6'6''
- Storage: 3'9'' x 6'7''
- Recreation room: 29'4'' x 27'0''
- Other: 12'6'' x 9'3''
- Bedroom: 8'9'' x 13'5''
- 2pc Bathroom: 5'0'' x 6'7''
- Other: 9'6'' x 9'8''
- Office: 10'1'' x 13'0''
- Mud room: 5'6'' x 8'5''
- Living room: 18'1'' x 18'8''
- Laundry room: 7'0'' x 8'5''
- Kitchen: 9'4'' x 12'4''
- Other: 44'6'' x 24'11''
- Dinette: 11'7'' x 14'7''
- 2pc Bathroom: 5'0'' x 5'11''

