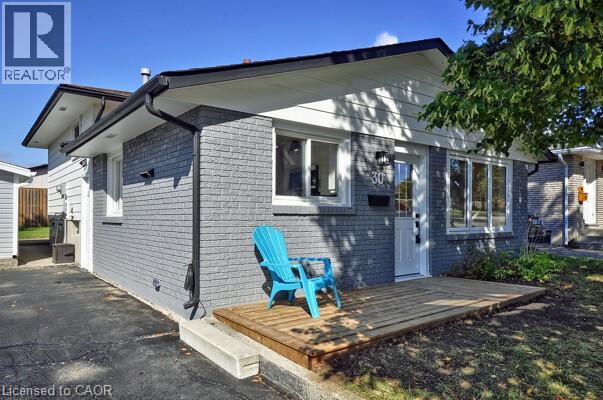
$674,900
About this House
Scandinavian style Backsplit is ready for your next stage in life. Located is East Galt this home has a condo inspired feel but with land to enjoy. With 3 bed 2 bath and countless upgrades. Custom two tone kitchen with quartz countertops undermount led lighting , 4 new SS appliances. New doors paint and trim. High end vinyl flooring throughout. Bright Clean basement with new 3 piece bathroom and Wet bar to enjoy. Parking for three and newly sided shed. (id:14735)
More About The Location
Moffat Dr
Listed by Re/Max Icon Realty.
 Brought to you by your friendly REALTORS® through the MLS® System and TDREB (Tillsonburg District Real Estate Board), courtesy of Brixwork for your convenience.
Brought to you by your friendly REALTORS® through the MLS® System and TDREB (Tillsonburg District Real Estate Board), courtesy of Brixwork for your convenience.
The information contained on this site is based in whole or in part on information that is provided by members of The Canadian Real Estate Association, who are responsible for its accuracy. CREA reproduces and distributes this information as a service for its members and assumes no responsibility for its accuracy.
The trademarks REALTOR®, REALTORS® and the REALTOR® logo are controlled by The Canadian Real Estate Association (CREA) and identify real estate professionals who are members of CREA. The trademarks MLS®, Multiple Listing Service® and the associated logos are owned by CREA and identify the quality of services provided by real estate professionals who are members of CREA. Used under license.
Features
- MLS®: 40772678
- Type: House
- Bedrooms: 3
- Bathrooms: 2
- Square Feet: 1,500 sqft
- Full Baths: 2
- Parking: 3
- Year Built: 1974
Rooms and Dimensions
- Primary Bedroom: 10'10'' x 12'0''
- Bedroom: 7'11'' x 12'0''
- Bedroom: 10'1'' x 12'0''
- 4pc Bathroom: Measurements not available
- Utility room: 2'4'' x 4'11''
- Recreation room: 21'0'' x 11'4''
- 3pc Bathroom: Measurements not available
- Other: 13'1'' x 11'3''
- Living room: 17'1'' x 11'6''
- Kitchen: 6'4'' x 8'11''
- Dining room: 10'9'' x 11'6''


























