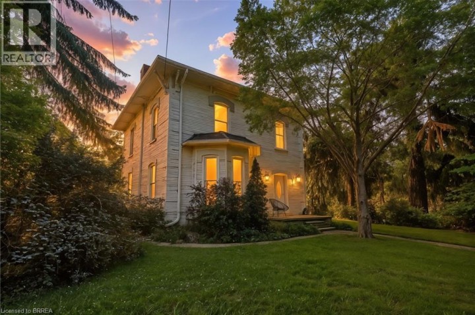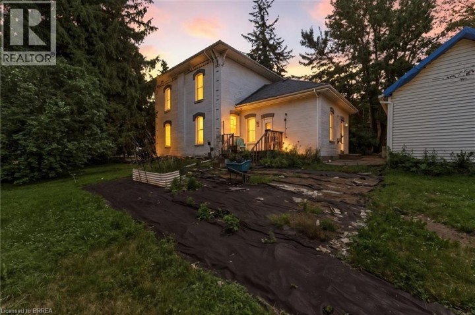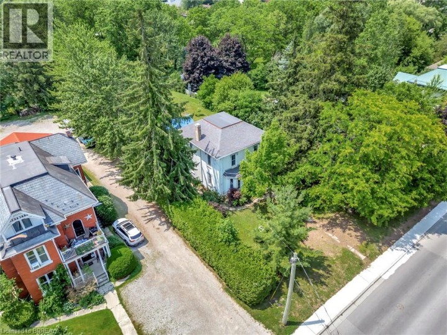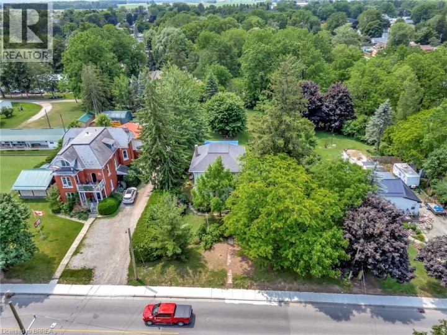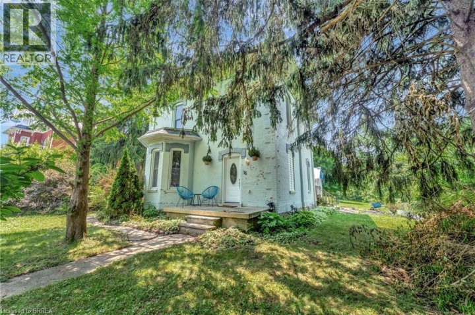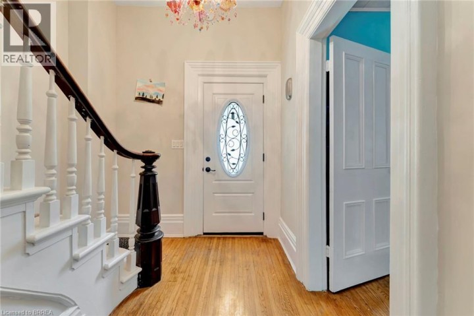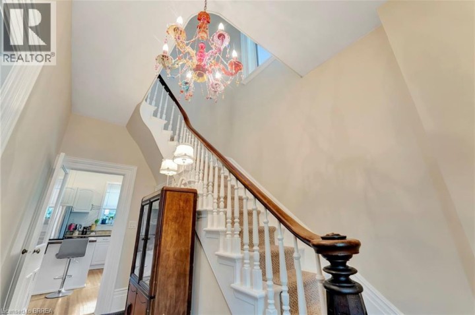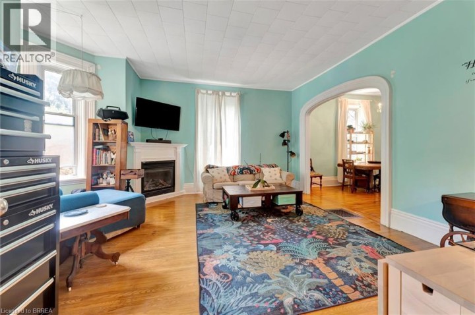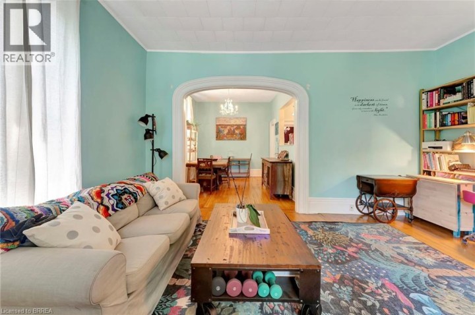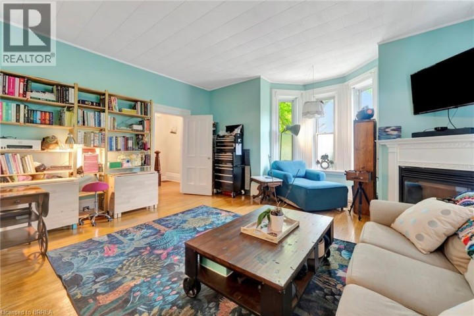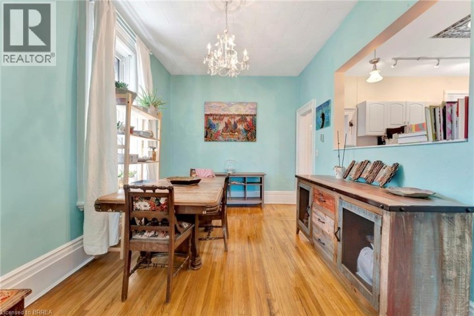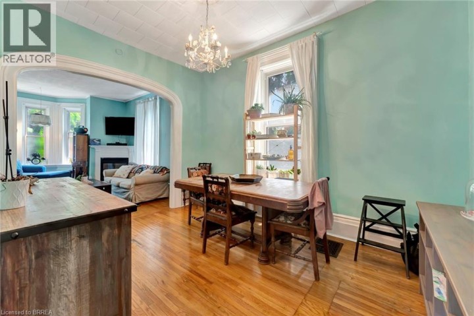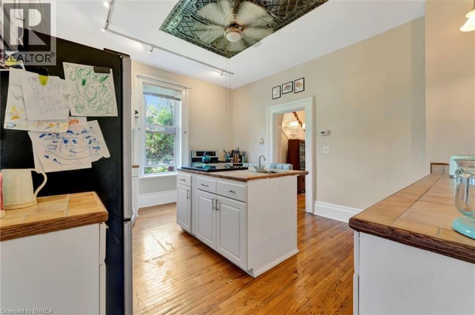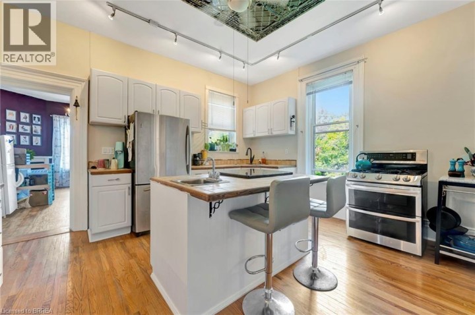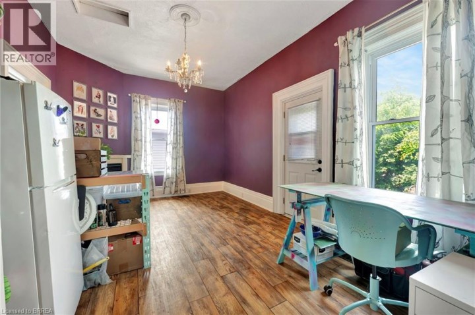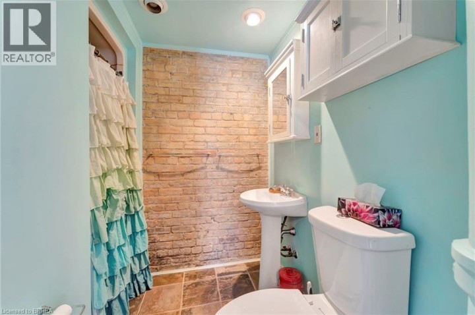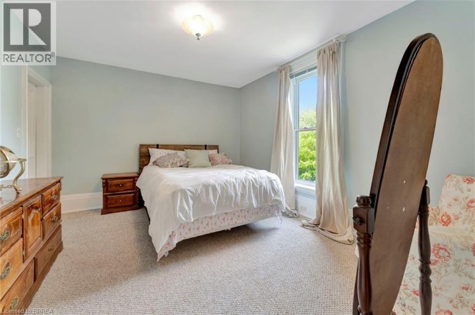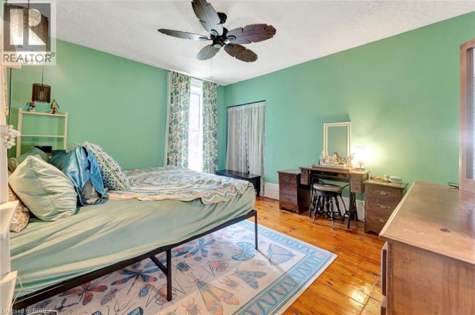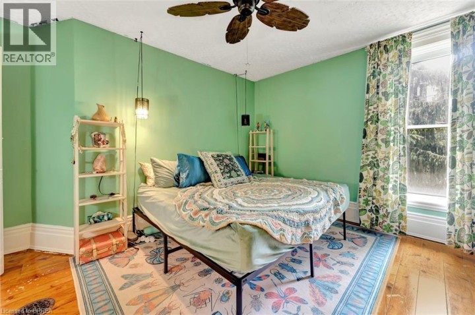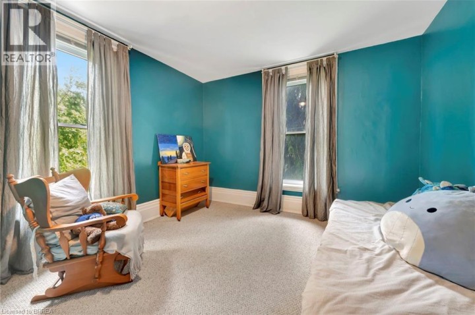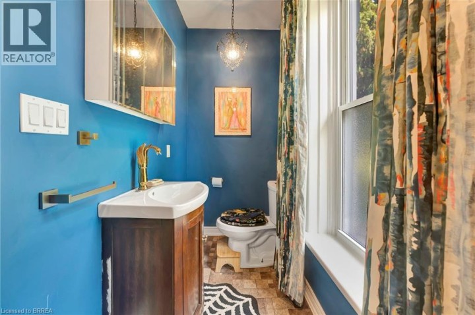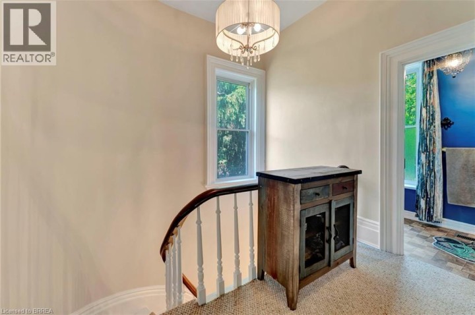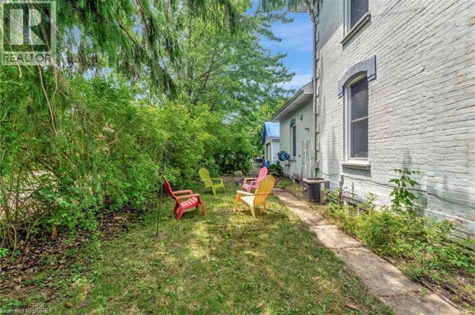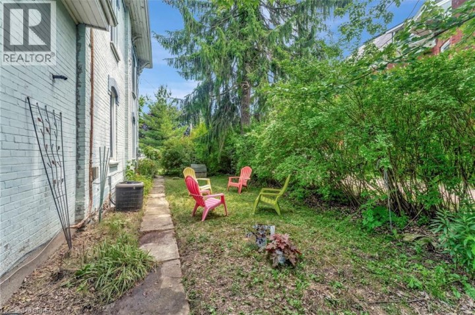
$699,000
About this House
Step back in time and discover the timeless elegance of this beautifully maintained 135-year-old home. Brimming with character and potential, this spacious 3-bedroom, 2-bathroom residence offers over a century of charm blended with generous living space. Gleaming original hardwood floors, intricate wood trim, and large, light-filled rooms create an inviting and warm atmosphere throughout. The main floor features a formal dining room perfect for entertaining, a large eat-in kitchen, a cozy den, and the convenience of main floor laundry. Set on an impressive double lot, this property offers ample outdoor space for gardening, recreation, or future possibilities. With just a touch of TLC, this grand home is ready to be restored to its original splendor. Don\'t miss your chance to own a piece of local history in the friendly community of Norwich. *Pre-listing inspection was done by Cherry home inspections and is available to any buyer* (id:14735)
More About The Location
MAIN STREET AND STOVER STREET SOUTH
Listed by Real Broker Ontario Ltd./Real Broker Ontario Ltd.
 Brought to you by your friendly REALTORS® through the MLS® System and TDREB (Tillsonburg District Real Estate Board), courtesy of Brixwork for your convenience.
Brought to you by your friendly REALTORS® through the MLS® System and TDREB (Tillsonburg District Real Estate Board), courtesy of Brixwork for your convenience.
The information contained on this site is based in whole or in part on information that is provided by members of The Canadian Real Estate Association, who are responsible for its accuracy. CREA reproduces and distributes this information as a service for its members and assumes no responsibility for its accuracy.
The trademarks REALTOR®, REALTORS® and the REALTOR® logo are controlled by The Canadian Real Estate Association (CREA) and identify real estate professionals who are members of CREA. The trademarks MLS®, Multiple Listing Service® and the associated logos are owned by CREA and identify the quality of services provided by real estate professionals who are members of CREA. Used under license.
Features
- MLS®: 40772963
- Type: House
- Bedrooms: 3
- Bathrooms: 2
- Square Feet: 1,733 sqft
- Full Baths: 2
- Parking: 2 (Detached Garage)
- Storeys: 2 storeys
- Construction: Stone
Rooms and Dimensions
- 3pc Bathroom: 14'11'' x 5'1''
- Bedroom: 10'4'' x 14'1''
- Bedroom: 14'2'' x 13'11''
- Bedroom: 15'3'' x 10'9''
- Other: 24'10'' x 15'4''
- Storage: 24'10'' x 16'2''
- Storage: 19'1'' x 16'9''
- Living room: 17'4'' x 19'0''
- 3pc Bathroom: 7'10'' x 7'3''
- Laundry room: 7'10'' x 9'7''
- Family room: 10'10'' x 17'2''
- Dining room: 13'9'' x 13'5''
- Kitchen: 11'1'' x 13'5''
- Foyer: 7'2'' x 14'0''

