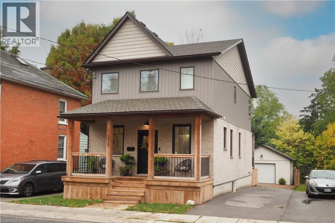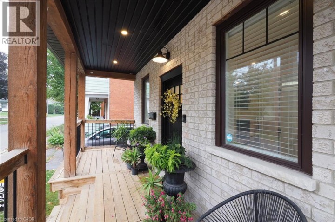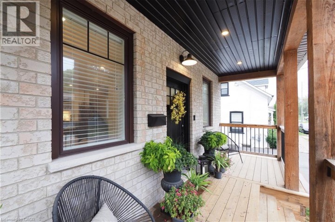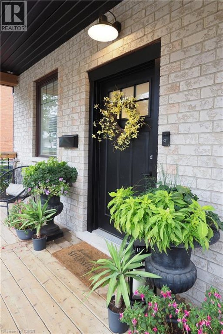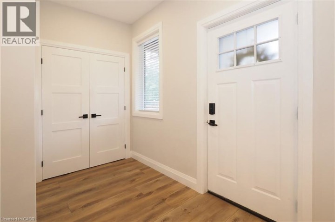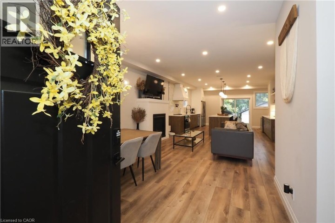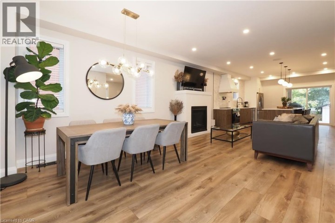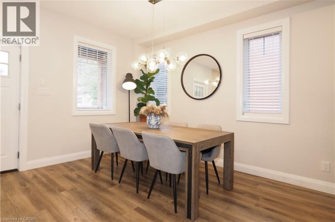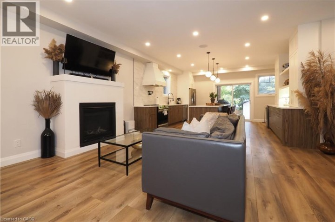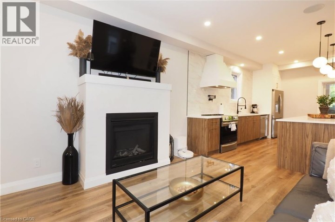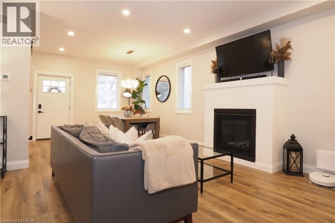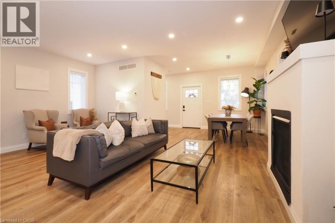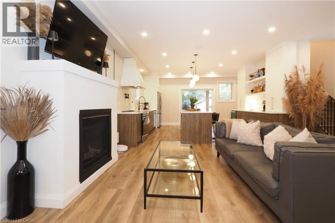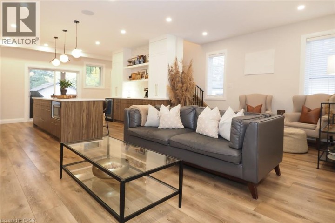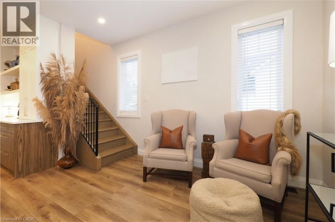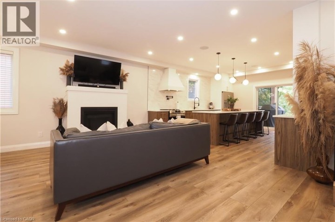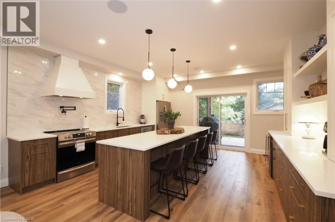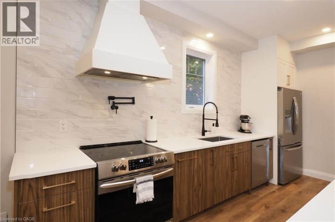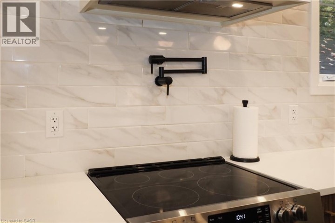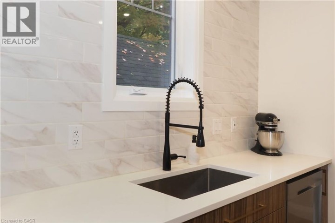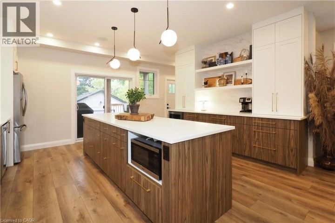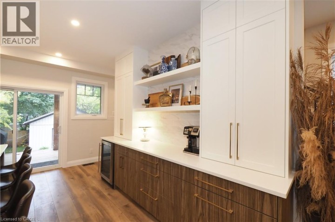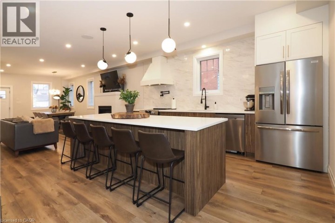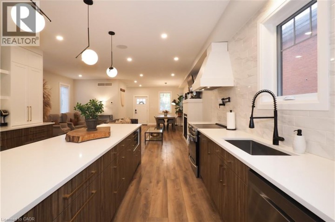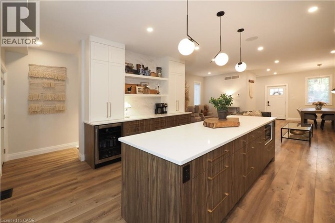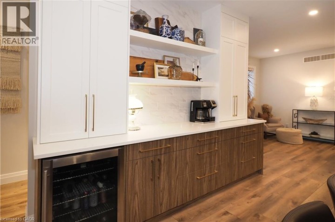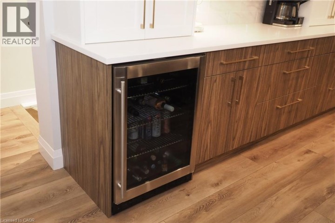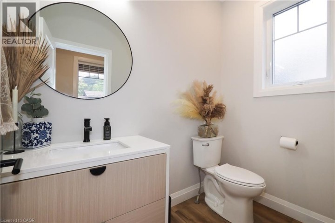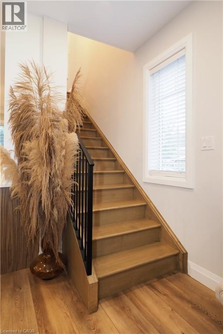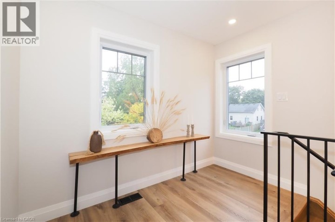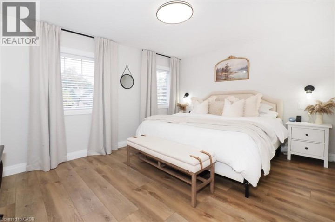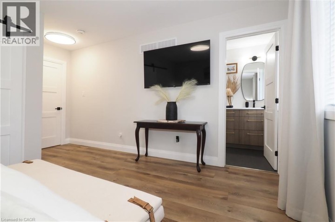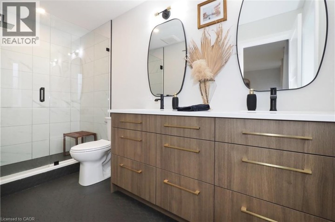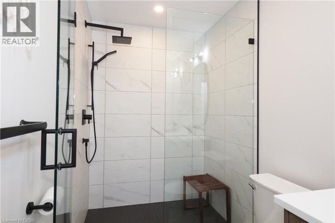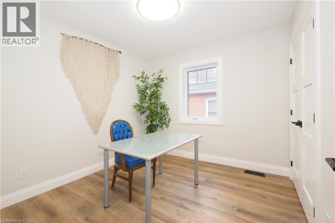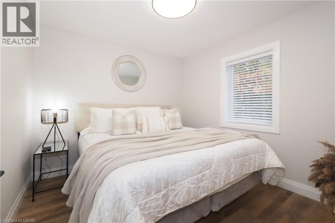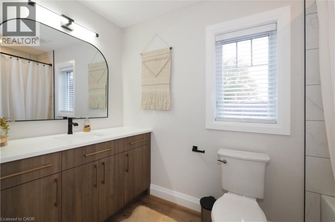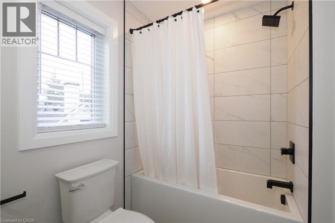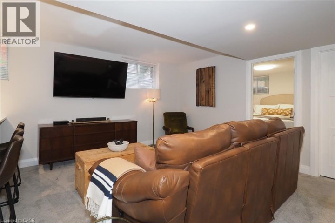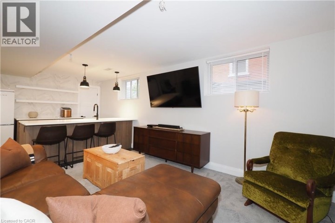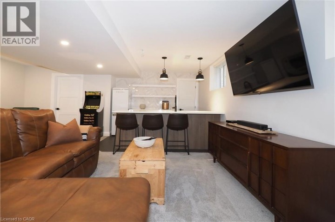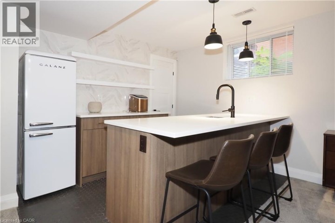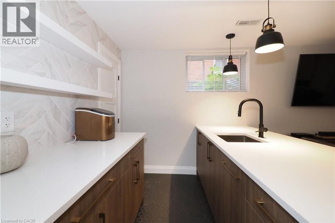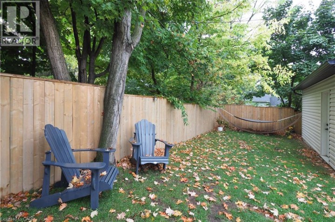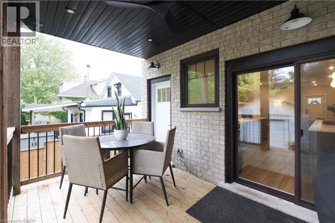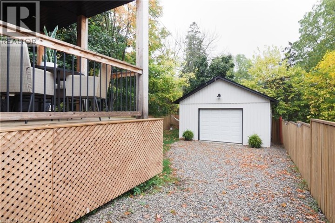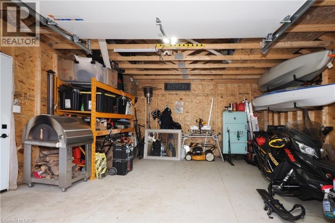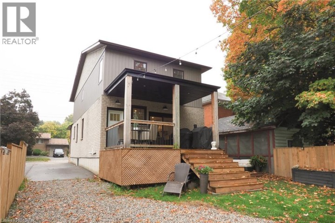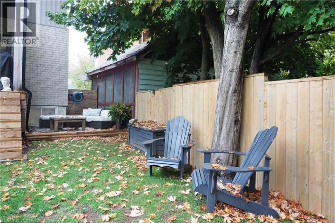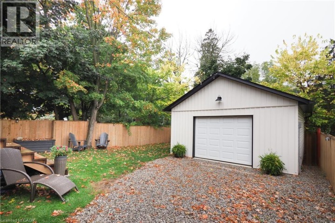
$879,900
About this House
Custom built infill home in South Preston! Built to entertain with a fully open concept main floor with gourmet kitchen with expansive counters island and bar area! Enjoy the warmth of the fireplace as the autumn season approaches! But not to worry there is still time to enjoy a glass of wine on the large covered rear deck overlooking the fenced yard and detached garage/shop! The upper level has 3 spacious bedrooms (one used as an office) including a primary bedroom built to spoil you! Including a ensuite with large walk-in shower and heated floors! Rounding out the upper level is an additional 4 pc bath and Laundry! The Lower level has a 4th bedroom, large recreation room with wet bar and another 4pc bath! (4 baths in total!) This home was designed with a separate entrance in to the lower level enabling a perfect in-law suite, just needs an stove! All the boxes have been checked here! All you have to do is place your furniture and enjoy! Note: garage/shop has hydro! (id:14735)
More About The Location
King Street to Eagle Street South, property on the right past Queenston Road
Listed by HOWIE SCHMIDT REALTY INC..
 Brought to you by your friendly REALTORS® through the MLS® System and TDREB (Tillsonburg District Real Estate Board), courtesy of Brixwork for your convenience.
Brought to you by your friendly REALTORS® through the MLS® System and TDREB (Tillsonburg District Real Estate Board), courtesy of Brixwork for your convenience.
The information contained on this site is based in whole or in part on information that is provided by members of The Canadian Real Estate Association, who are responsible for its accuracy. CREA reproduces and distributes this information as a service for its members and assumes no responsibility for its accuracy.
The trademarks REALTOR®, REALTORS® and the REALTOR® logo are controlled by The Canadian Real Estate Association (CREA) and identify real estate professionals who are members of CREA. The trademarks MLS®, Multiple Listing Service® and the associated logos are owned by CREA and identify the quality of services provided by real estate professionals who are members of CREA. Used under license.
Features
- MLS®: 40772975
- Type: House
- Bedrooms: 4
- Bathrooms: 4
- Square Feet: 2,322 sqft
- Full Baths: 3
- Half Baths: 1
- Parking: 5 (Detached Garage)
- Fireplaces: 1
- Storeys: 2 storeys
- Year Built: 2024
Rooms and Dimensions
- Laundry room: Measurements not available
- 4pc Bathroom: Measurements not available
- Bedroom: 9'9'' x 9'4''
- Bedroom: 10'0'' x 9'9''
- 4pc Bathroom: Measurements not available
- Primary Bedroom: 14'2'' x 11'1''
- 4pc Bathroom: Measurements not available
- Bedroom: 10'1'' x 9'8''
- Recreation room: 10'9'' x 19'1''
- 2pc Bathroom: Measurements not available
- Kitchen: 15'6'' x 14'7''
- Dining room: 12'0'' x 10'1''
- Living room: 19'9'' x 12'7''

