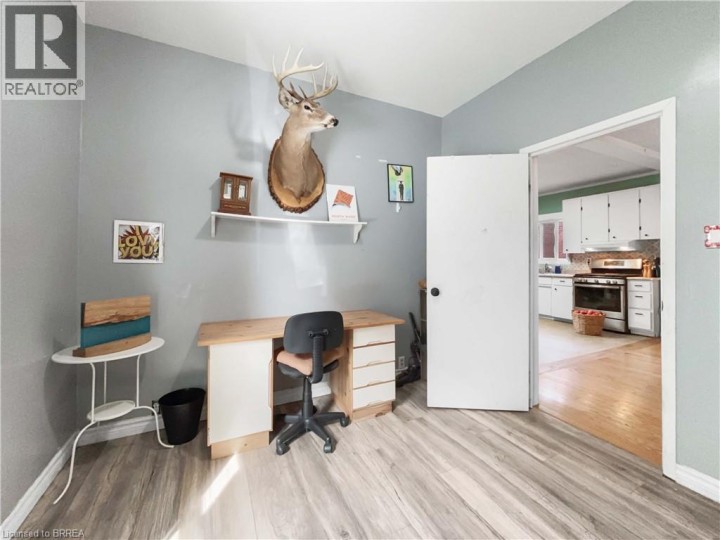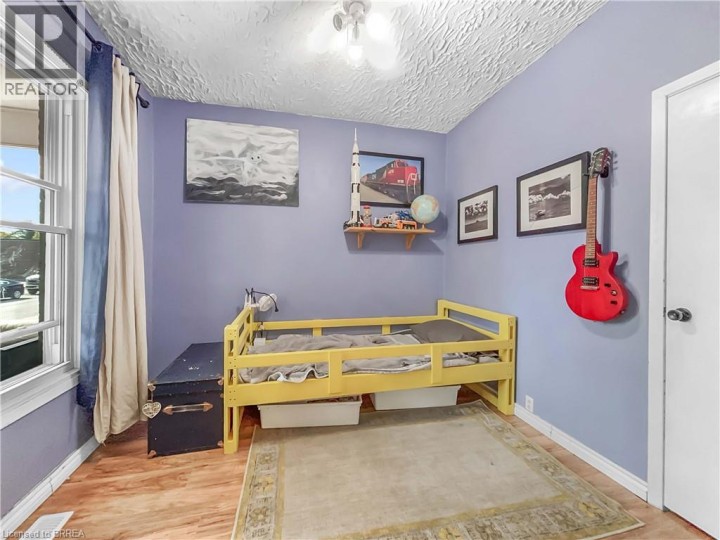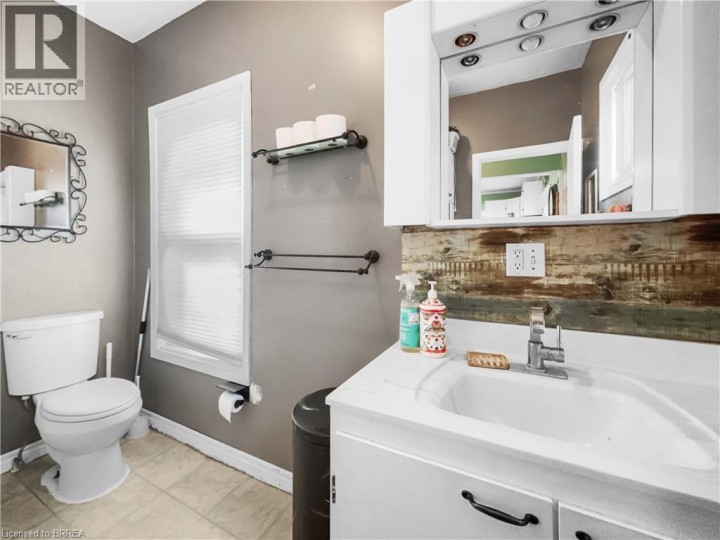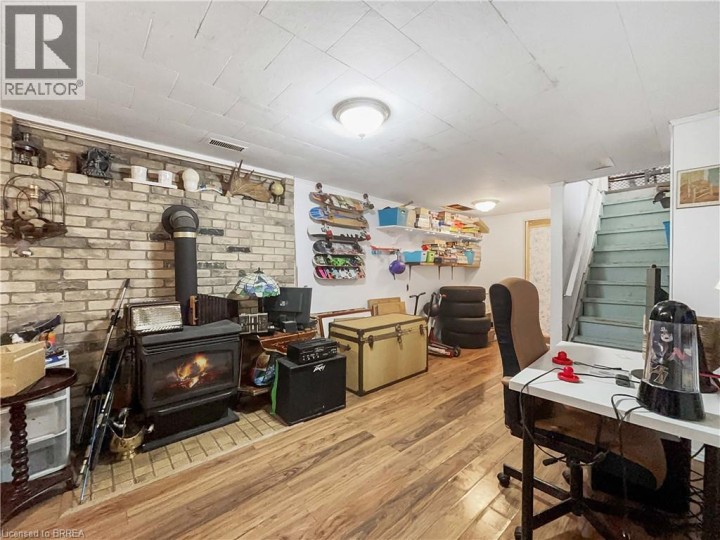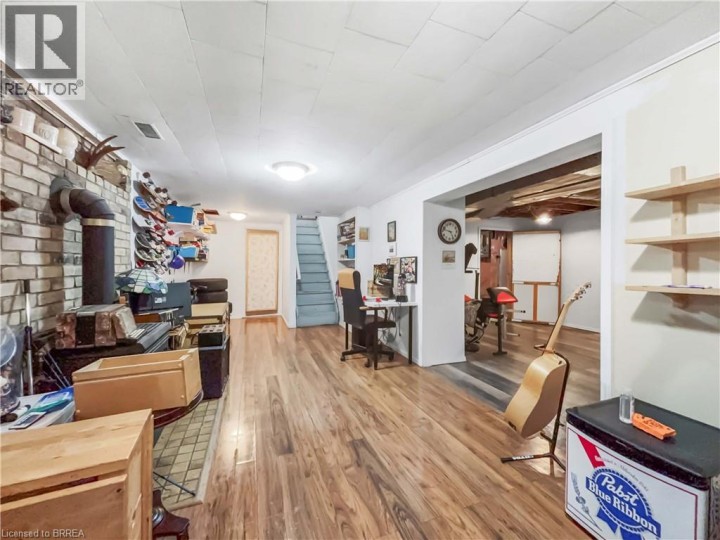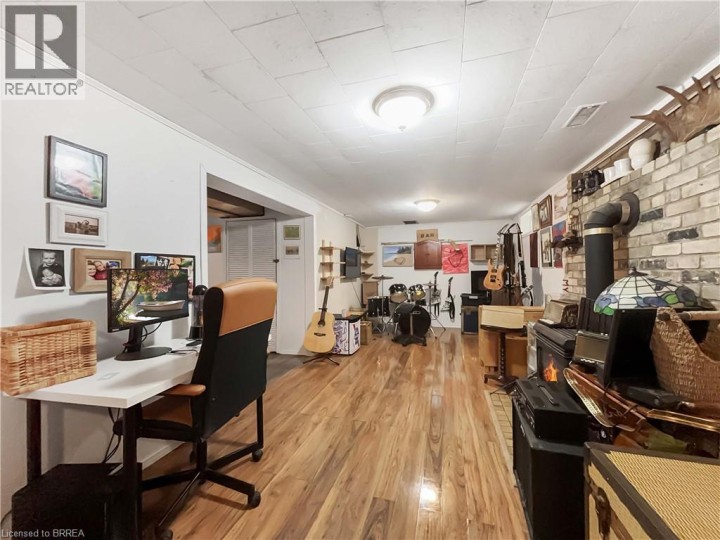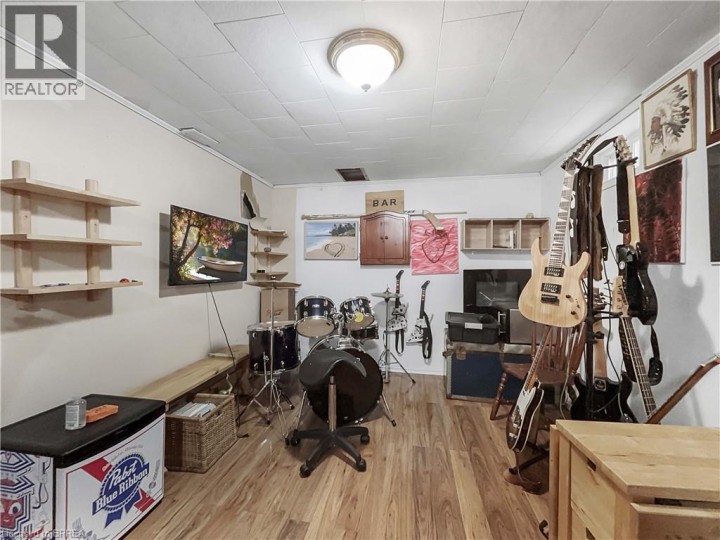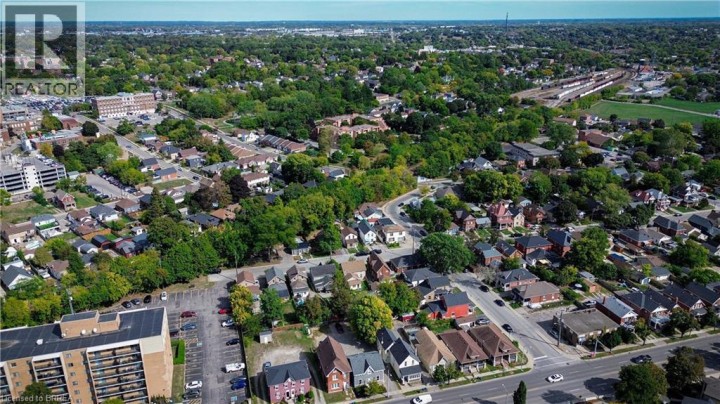
$348,900
About this House
Welcome home to 12 Bedford, a charming Brantford cottage tucked quietly in the heart of the city. Close to parks, trails, the Grand River, the hospital, schools, quick access to the 403, and great neighbours making this a community you’ll love. The first thing you’ll notice when you walk up is your charming covered front porch and that turquoise door that leads to your main entryway. Your main floor has three bedrooms including the primary, a living room that flows into the kitchen, a four-piece family bath, and a walkout to your fully fenced backyard. Downstairs is even more space with your laundry, rec room, bonus room, and utility room. If you’ve read this far, you’ve probably been looking for something just like this. This could be your next chapter, and we’re all wondering what you’re going to write. Don’t delay call your REALTOR® today. (id:14735)
More About The Location
William/Brant
Listed by Real Broker Ontario Ltd..
 Brought to you by your friendly REALTORS® through the MLS® System and TDREB (Tillsonburg District Real Estate Board), courtesy of Brixwork for your convenience.
Brought to you by your friendly REALTORS® through the MLS® System and TDREB (Tillsonburg District Real Estate Board), courtesy of Brixwork for your convenience.
The information contained on this site is based in whole or in part on information that is provided by members of The Canadian Real Estate Association, who are responsible for its accuracy. CREA reproduces and distributes this information as a service for its members and assumes no responsibility for its accuracy.
The trademarks REALTOR®, REALTORS® and the REALTOR® logo are controlled by The Canadian Real Estate Association (CREA) and identify real estate professionals who are members of CREA. The trademarks MLS®, Multiple Listing Service® and the associated logos are owned by CREA and identify the quality of services provided by real estate professionals who are members of CREA. Used under license.
Features
- MLS®: 40773002
- Type: House
- Bedrooms: 3
- Bathrooms: 1
- Square Feet: 935 sqft
- Full Baths: 1
- Parking: 2
- Storeys: 1 storeys
- Construction: Unknown
Rooms and Dimensions
- Laundry room: 12'12'' x 12'3''
- Bonus Room: 13'0'' x 13'8''
- Recreation room: 23'0'' x 9'9''
- Bedroom: 9'8'' x 10'8''
- Bedroom: 9'8'' x 9'8''
- 4pc Bathroom: Measurements not available
- Bedroom: 10'1'' x 10'0''
- Kitchen: 11'6'' x 14'1''
- Living room: 14'1'' x 12'2''









