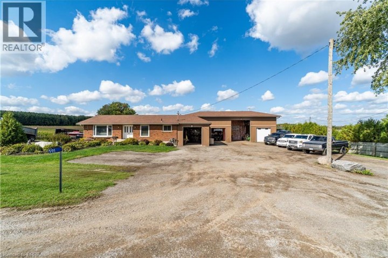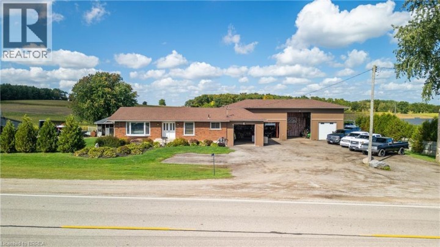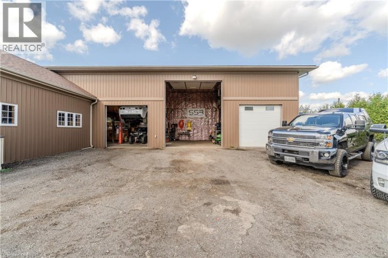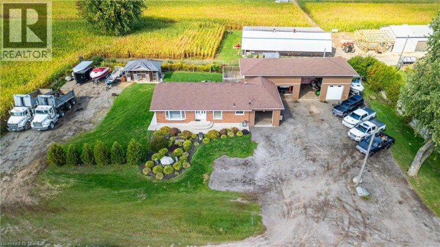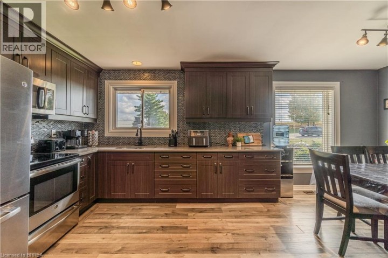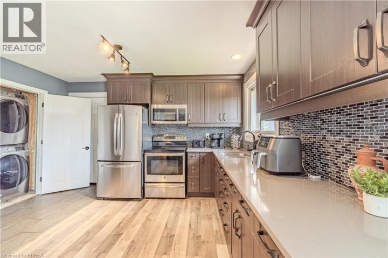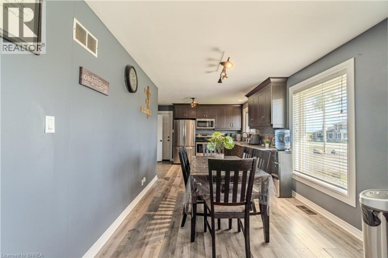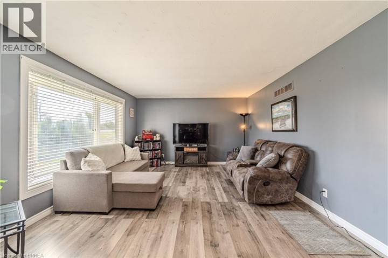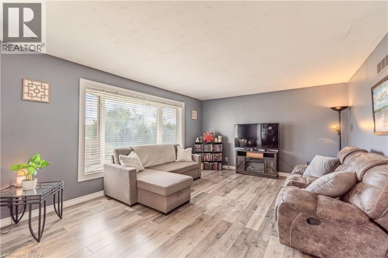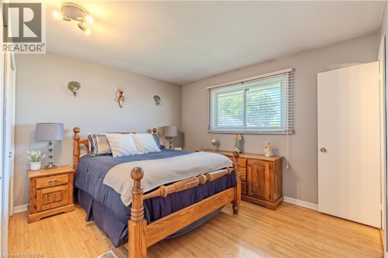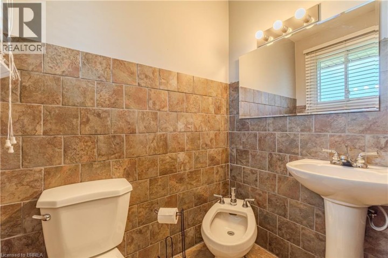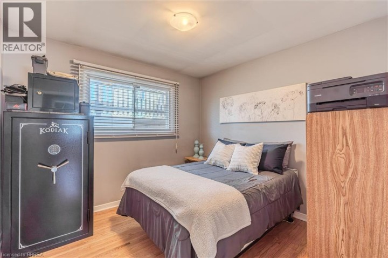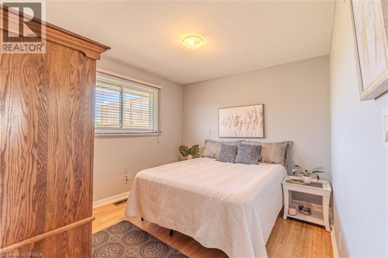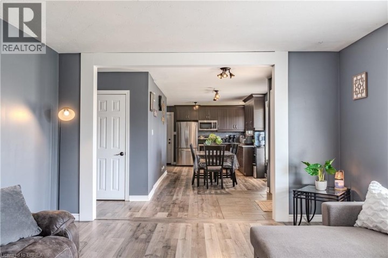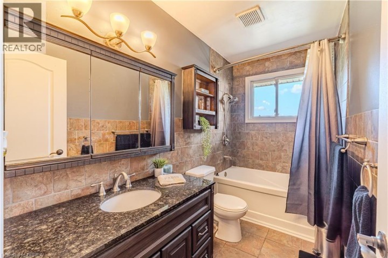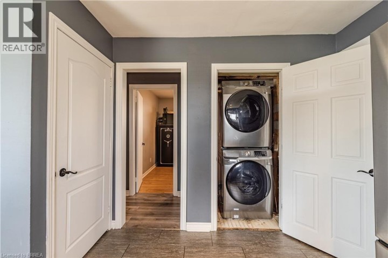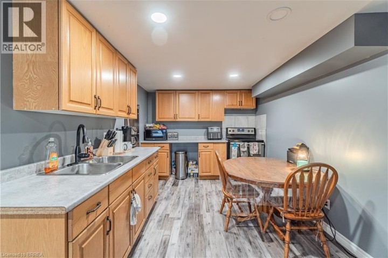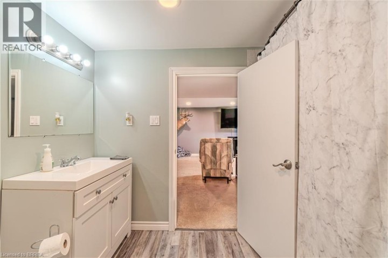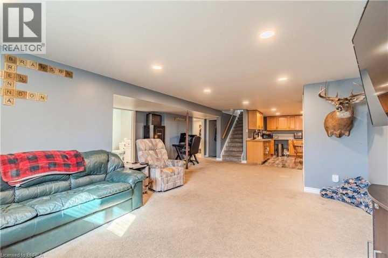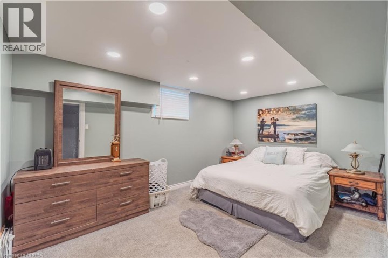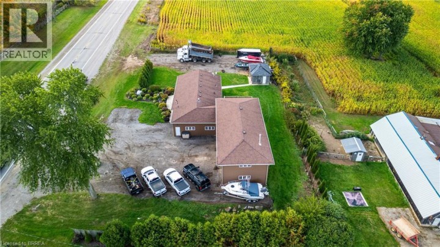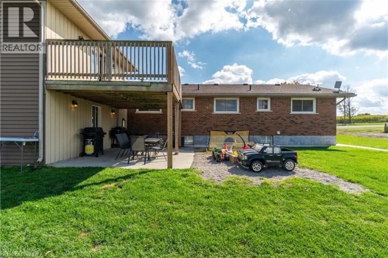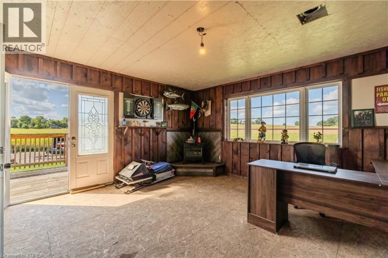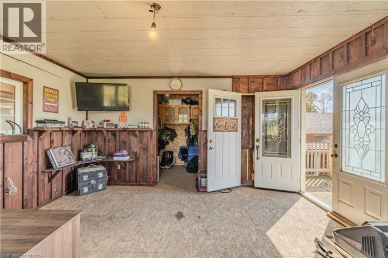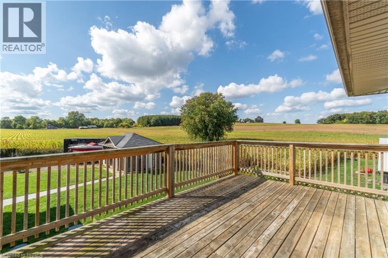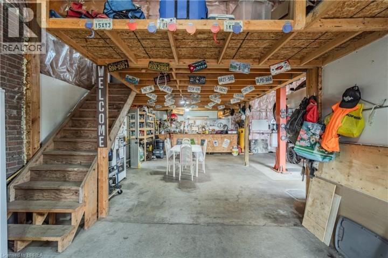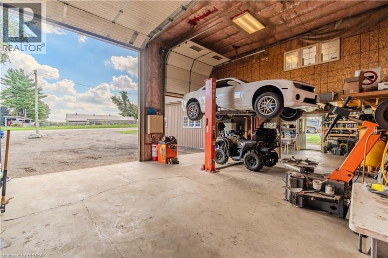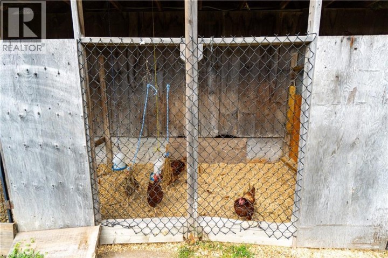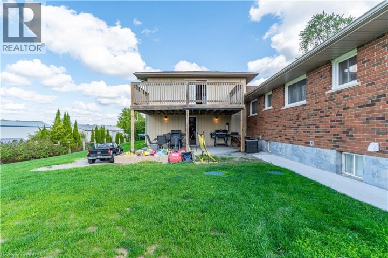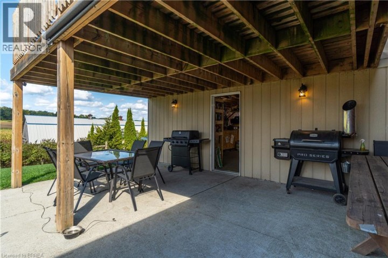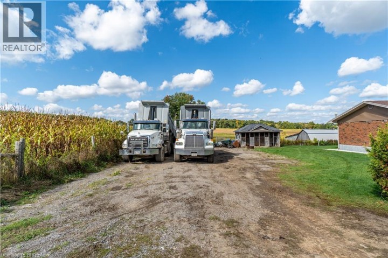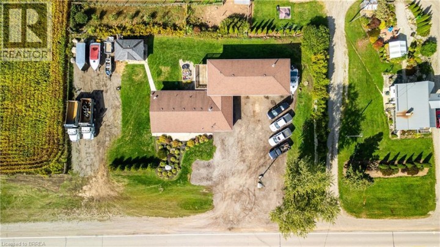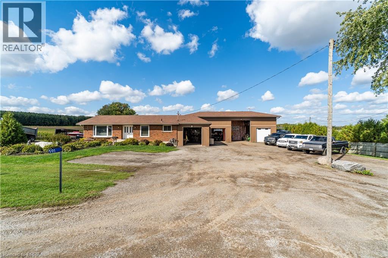
$1,200,000
About this House
Why keep paying for off-site workshop or storage space when you can have it all right at home? This incredible country property offers the ideal setup for tradespeople, hobbyists, or those simply wanting plenty of space for all their treasured vehicles, tools, and toys — while enjoying the convenience of having everything right where you live. Set on a manageable country lot just minutes from highway access and amenities, this well-maintained bungalow features a bright open-concept layout with 3 bedrooms, a newer kitchen, main floor laundry, and a spacious primary bedroom with ensuite. But the real bonus? A fully finished lower level with a separate 2-bedroom granny flat perfect for multi-generational living or combining housing costs with family members. Whether you bring aging parents, adult children, or even a business partner, this setup offers privacy, independence, and significant financial savings by sharing expenses under one roof. For those needing serious workspace, the property includes a massive 66’ x 22’ workshop with three roll-up doors— one oversized 14’H x 12’W and two 7’ x 9’ — ideal for trucks, trailers, or equipment. There\'s also a large attached garage and an upper-level office with a private deck and peaceful views, perfect for remote work or client meetings. (kindly check with county regulations regarding allowable uses). With ample parking for all your vehicles and toys, plus a chicken coop and dog kennel, this property blends the best of country living with unmatched functionality. Whether you\'re looking to run your business from home, live with extended family, or simply cut down on monthly expenses — this property offers a rare opportunity to make it all happen in one place. Located just a 5-minute drive to the beautiful town of Paris and close to all the amenities in Brantford, this home offers the perfect balance of rural peace and urban convenience. (id:14735)
More About The Location
PARIS RD TO POWERLINE TO GOLF ROAD TO GOVERNORS ROAD EAST
Listed by Re/Max Twin City Realty Inc.
 Brought to you by your friendly REALTORS® through the MLS® System and TDREB (Tillsonburg District Real Estate Board), courtesy of Brixwork for your convenience.
Brought to you by your friendly REALTORS® through the MLS® System and TDREB (Tillsonburg District Real Estate Board), courtesy of Brixwork for your convenience.
The information contained on this site is based in whole or in part on information that is provided by members of The Canadian Real Estate Association, who are responsible for its accuracy. CREA reproduces and distributes this information as a service for its members and assumes no responsibility for its accuracy.
The trademarks REALTOR®, REALTORS® and the REALTOR® logo are controlled by The Canadian Real Estate Association (CREA) and identify real estate professionals who are members of CREA. The trademarks MLS®, Multiple Listing Service® and the associated logos are owned by CREA and identify the quality of services provided by real estate professionals who are members of CREA. Used under license.
Features
- MLS®: 40773004
- Type: House
- Bedrooms: 5
- Bathrooms: 3
- Square Feet: 2,002 sqft
- Full Baths: 3
- Parking: 24 (Attached Garage)
- Storeys: 1 storeys
- Year Built: 1968
Rooms and Dimensions
- Office: 14'1'' x 13'8''
- Family room: 24'10'' x 17'0''
- 4pc Bathroom: 8'8'' x 8'3''
- Kitchen: 11'9'' x 8'11''
- Bedroom: 12'10'' x 7'9''
- Bedroom: 13'7'' x 9'9''
- Full bathroom: 4'6'' x 4'7''
- Bedroom: 9'1'' x 9'0''
- Bedroom: 12'9'' x 9'0''
- Primary Bedroom: 11'5'' x 12'3''
- 4pc Bathroom: 4'6'' x 4'7''
- Living room: 16'1'' x 13'0''
- Kitchen: 11'9'' x 12'4''

