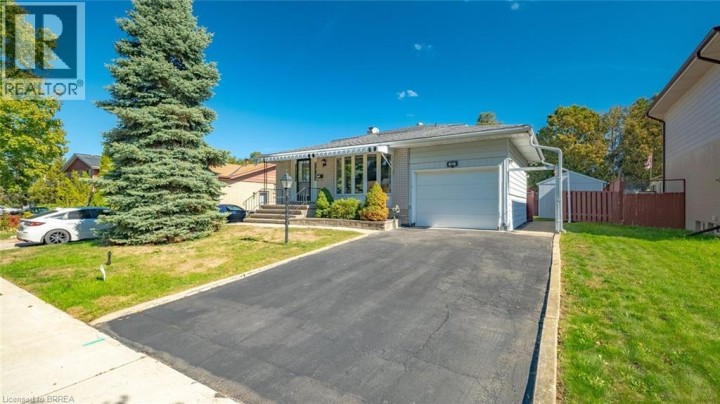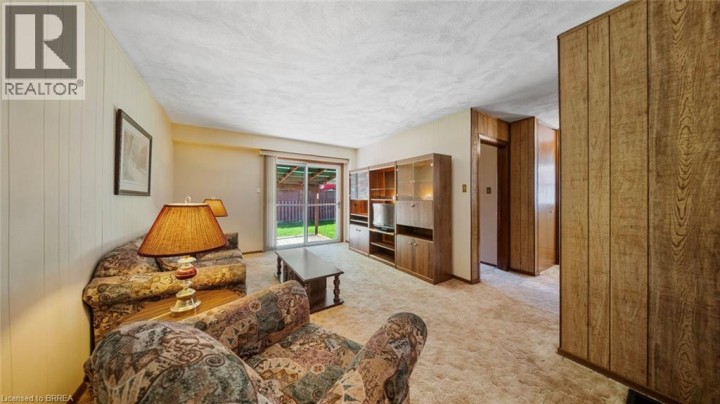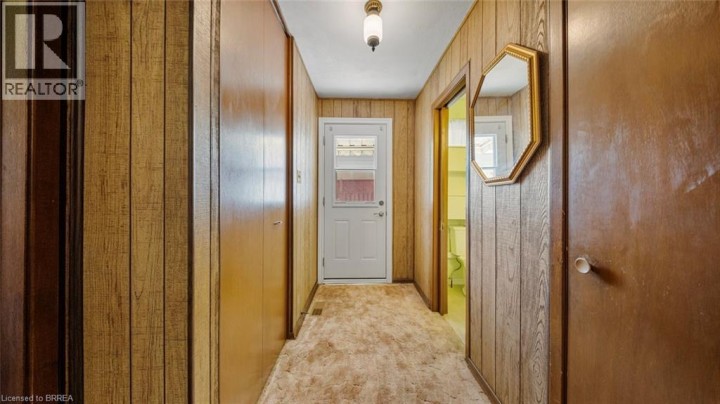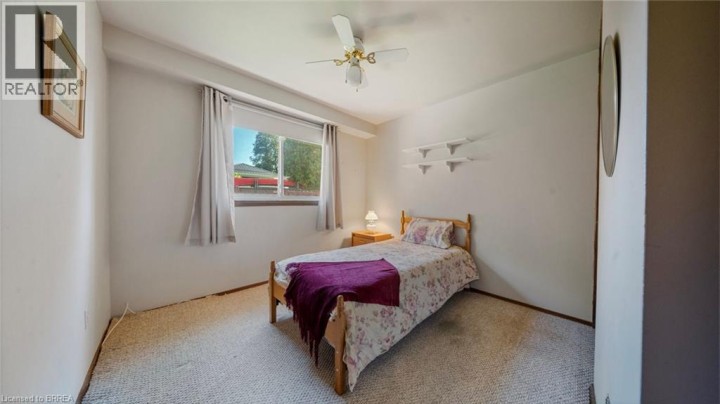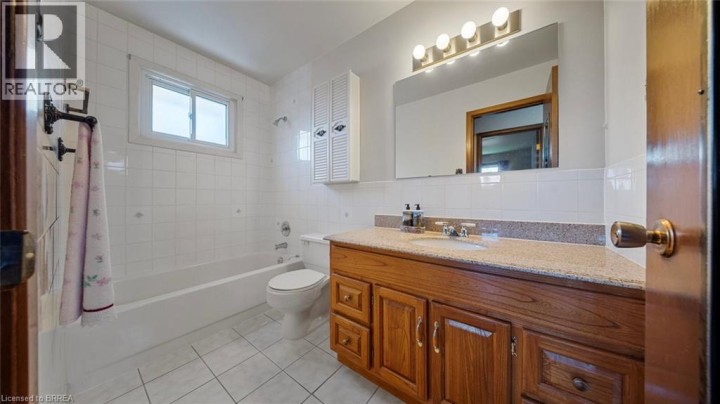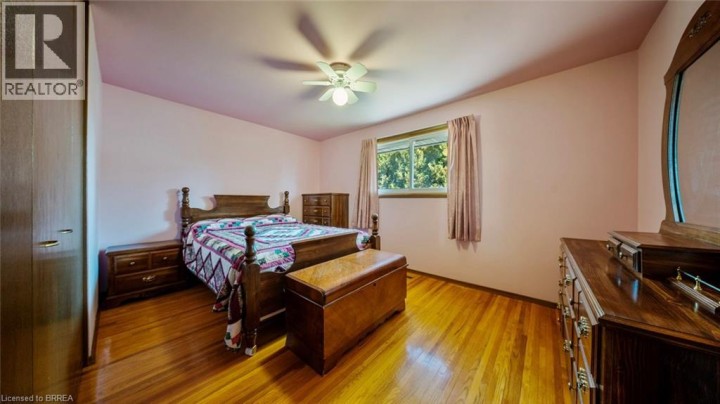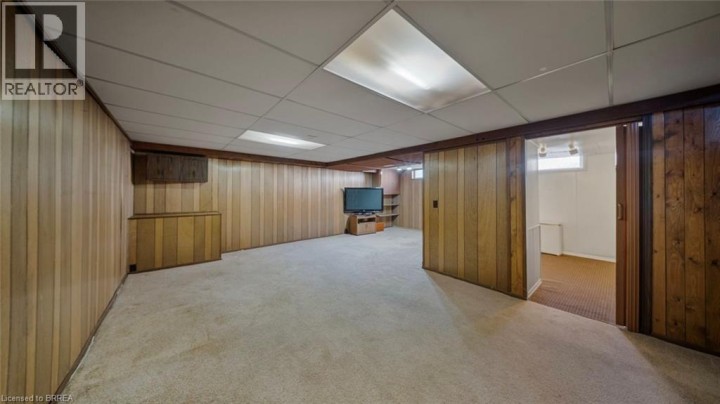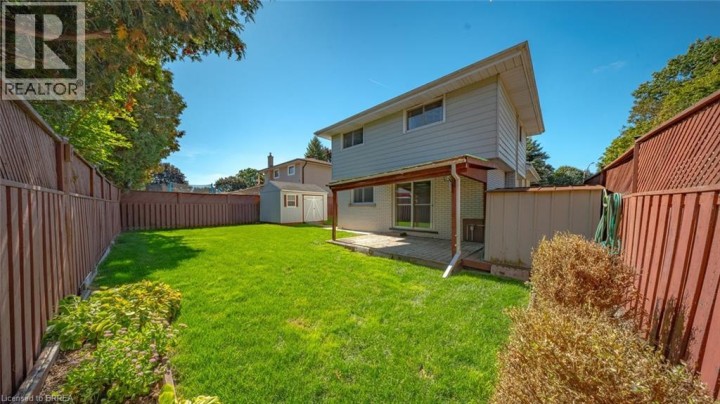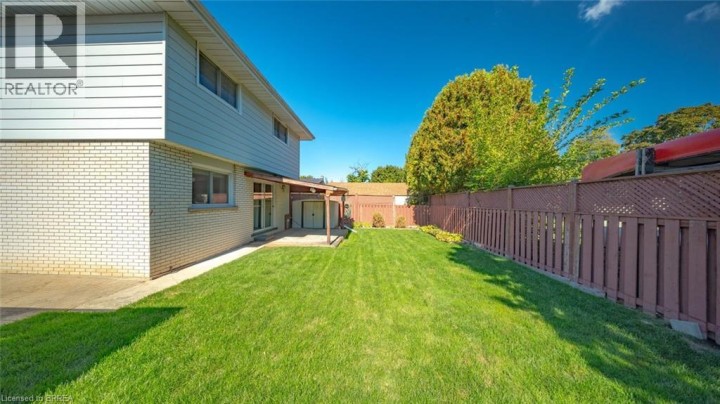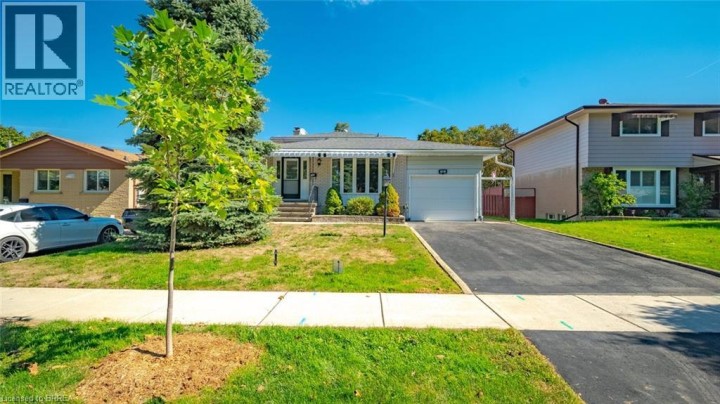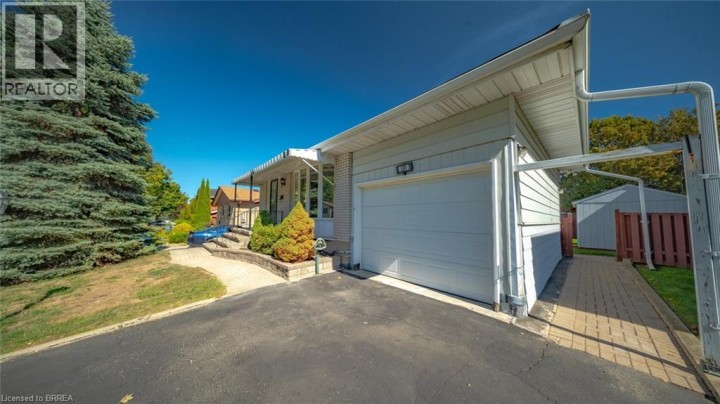
$679,900
About this House
Welcome to 15 Acorn Lane in Brantford. Nestled in the quiet and mature Brier Park neighbourhood, this 4-bedroom, 1.5-bathroom home is ideally located close to all major amenities, with easy access to Highway 403, shopping, dining, and more. Step inside to a bright and spacious entryway offering direct access to the kitchen and adjacent living room. The living room is filled with natural light from the large bow window and flows seamlessly into the eat-in kitchen. Just off the kitchen, you’ll find a generous sized family room—perfect for hosting and entertaining year-round—with sliding patio doors leading directly to the backyard. A convenient side entrance adds additional outdoor access, along with a bathroom and a fourth bedroom, ideal for guests or a home office. Upstairs, you’ll find three spacious bedrooms, including the primary, along with a 4-piece bathroom. The partially finished lower level provides endless possibilities, whether you’re envisioning another rec room, play area, or home gym. The backyard is a true highlight—meticulously maintained and featuring a covered wooden deck and two garden sheds, perfect for storage or hobbies. This is a fantastic opportunity to own a well-cared-for home in a sought-after location. (id:14735)
More About The Location
Fairview Drive to Brier Park Rd Right on Acorn Lane
Listed by Century 21 Heritage House Ltd.
 Brought to you by your friendly REALTORS® through the MLS® System and TDREB (Tillsonburg District Real Estate Board), courtesy of Brixwork for your convenience.
Brought to you by your friendly REALTORS® through the MLS® System and TDREB (Tillsonburg District Real Estate Board), courtesy of Brixwork for your convenience.
The information contained on this site is based in whole or in part on information that is provided by members of The Canadian Real Estate Association, who are responsible for its accuracy. CREA reproduces and distributes this information as a service for its members and assumes no responsibility for its accuracy.
The trademarks REALTOR®, REALTORS® and the REALTOR® logo are controlled by The Canadian Real Estate Association (CREA) and identify real estate professionals who are members of CREA. The trademarks MLS®, Multiple Listing Service® and the associated logos are owned by CREA and identify the quality of services provided by real estate professionals who are members of CREA. Used under license.
Features
- MLS®: 40773081
- Type: House
- Bedrooms: 4
- Bathrooms: 2
- Square Feet: 1,875 sqft
- Lot Size: 0 sqft
- Full Baths: 1
- Half Baths: 1
- Parking: 3 (Attached Garage)
- Year Built: 1968
- Construction: Poured Concrete
Rooms and Dimensions
- 4pc Bathroom: 9'4'' x 4'10''
- Bedroom: 12'5'' x 9'4''
- Bedroom: 12'4'' x 8'4''
- Primary Bedroom: 14'5'' x 11'3''
- Laundry room: 9'9'' x 9'1''
- Recreation room: 12'1'' x 10'7''
- 2pc Bathroom: 5'11'' x 3'5''
- Bedroom: 10'1'' x 10'1''
- Family room: 20'0'' x 11'9''
- Eat in kitchen: 15'9'' x 9'5''
- Living room/Dining room: 20'4'' x 12'4''

