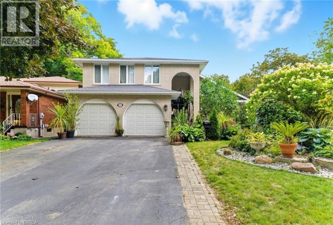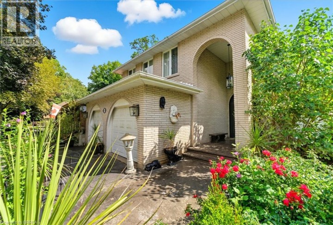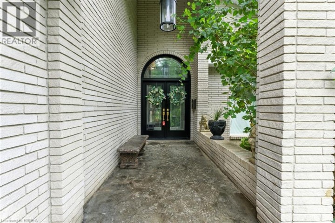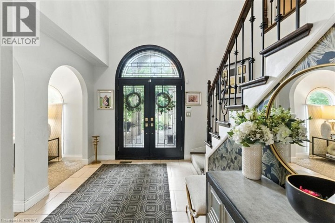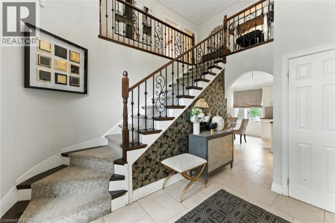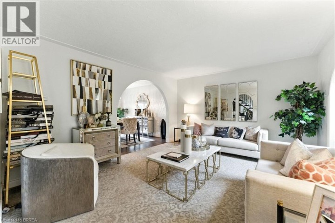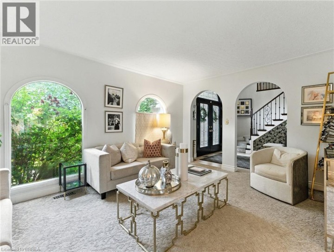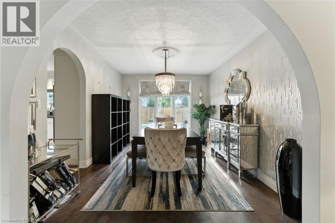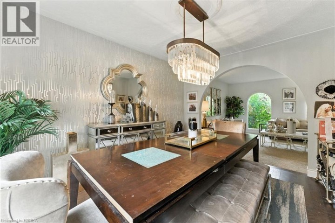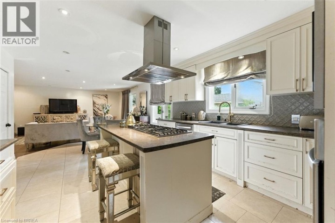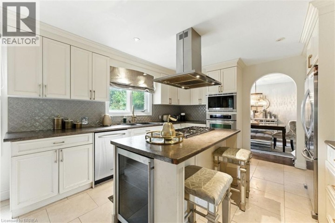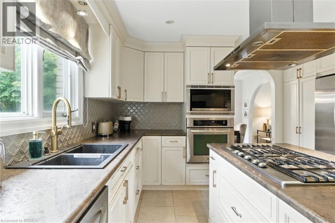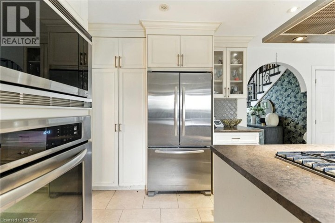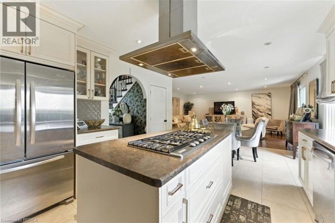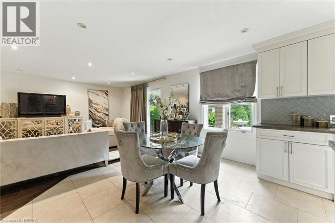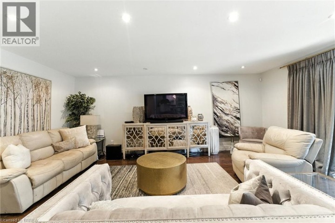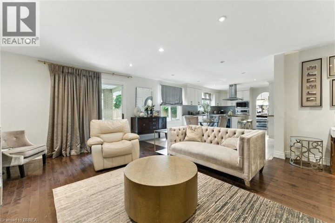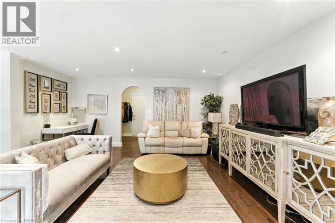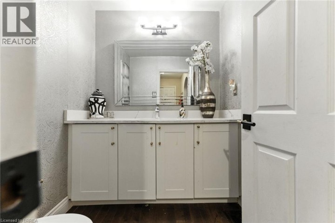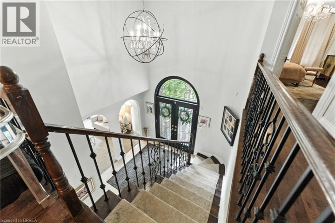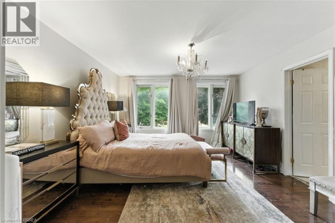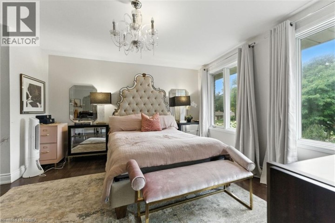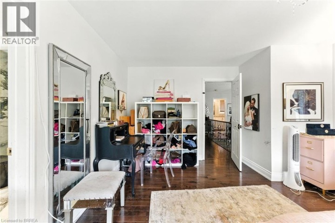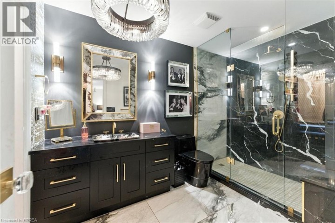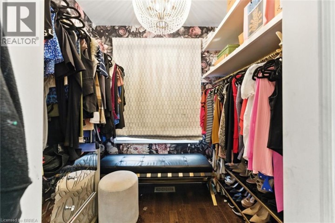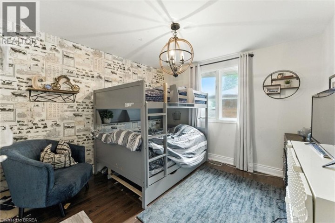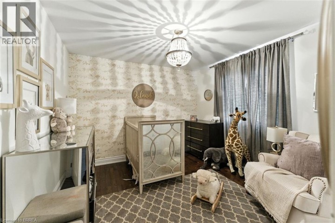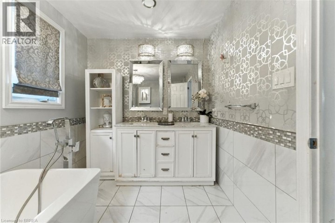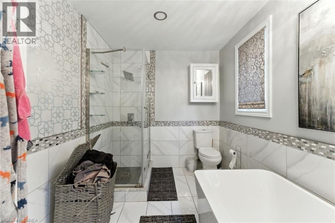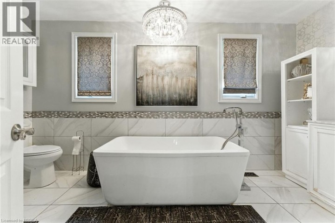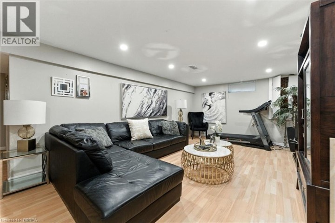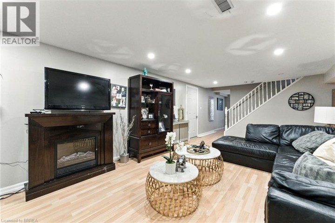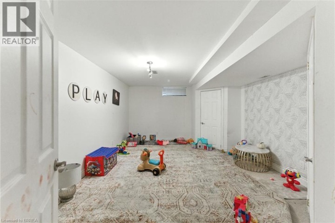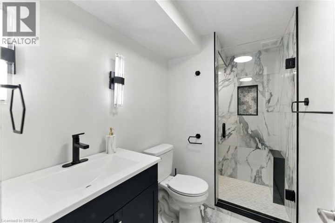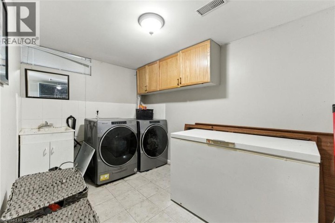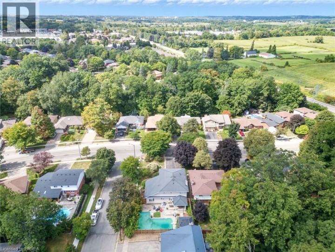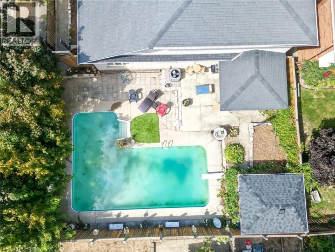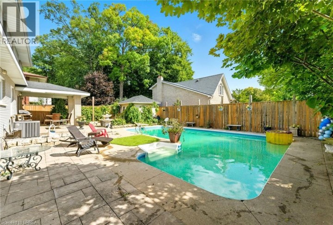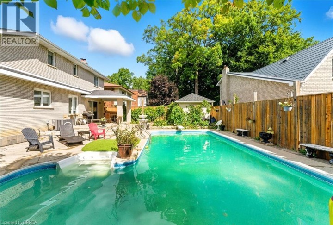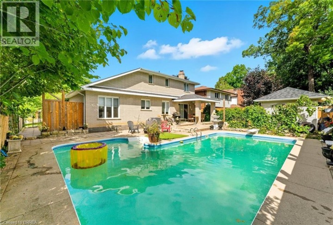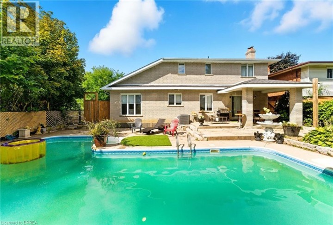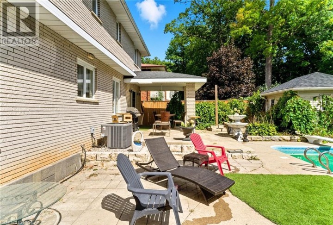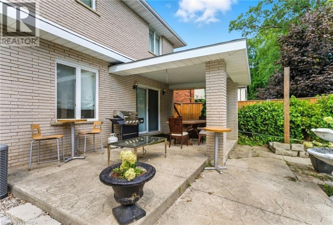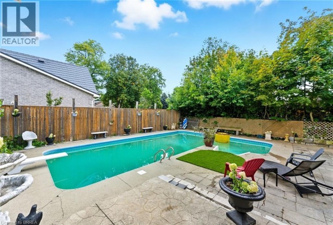
$1,149,000
About this House
Welcome to this beautifully updated 4-bedroom, 4-bathroom two-storey home located in one of Brantford’s most desirable neighbourhoods. From the moment you enter the spacious foyer, you’ll be captivated by the elegant flow of the main floor, featuring arched doorways and an open-concept living and dining area that’s perfect for both entertaining and everyday living. A stylish 2-piece bathroom, updated in 2021, adds convenience to the main level. The chef-inspired kitchen, renovated in 2017, offers floor-to-ceiling cabinetry, a large island with a gas cooktop, and a built-in oven. The eat-in kitchen flows seamlessly into the cozy family room with direct access to your backyard retreat, where you’ll find beautifully stamped concrete (completed in 2018), grapevines, fruit trees, and a patio space. The backyard also features a newer pool pump (2024), perfect for summer enjoyment. Upstairs, the spacious primary suite includes a walk-in closet and an updated 4-piece ensuite bathroom (2023). Two additional bedrooms are generously sized and share a luxurious 5-piece bathroom, also renovated in 2017. The fully finished basement, completed in 2025, offers a large recreation room, an additional bedroom or office space, a 3-piece bathroom, and a functional laundry area. Additional highlights include a new AC unit (2020), newer flooring throughout including carpet (2021–2023), and a new front door installed in 2023. (id:14735)
More About The Location
Skylark Powerline to Memorial
Listed by Real Broker Ontario Ltd/Real Broker Ontario Ltd..
 Brought to you by your friendly REALTORS® through the MLS® System and TDREB (Tillsonburg District Real Estate Board), courtesy of Brixwork for your convenience.
Brought to you by your friendly REALTORS® through the MLS® System and TDREB (Tillsonburg District Real Estate Board), courtesy of Brixwork for your convenience.
The information contained on this site is based in whole or in part on information that is provided by members of The Canadian Real Estate Association, who are responsible for its accuracy. CREA reproduces and distributes this information as a service for its members and assumes no responsibility for its accuracy.
The trademarks REALTOR®, REALTORS® and the REALTOR® logo are controlled by The Canadian Real Estate Association (CREA) and identify real estate professionals who are members of CREA. The trademarks MLS®, Multiple Listing Service® and the associated logos are owned by CREA and identify the quality of services provided by real estate professionals who are members of CREA. Used under license.
Features
- MLS®: 40773091
- Type: House
- Bedrooms: 4
- Bathrooms: 4
- Square Feet: 2,929 sqft
- Full Baths: 3
- Half Baths: 1
- Parking: 8 (Attached Garage)
- Storeys: 2 storeys
- Construction: Poured Concrete
Rooms and Dimensions
- 5pc Bathroom: 13'10'' x 7'4''
- Bedroom: 13'3'' x 11'0''
- Bedroom: 13'3'' x 11'1''
- Full bathroom: 7'1'' x 11'2''
- Primary Bedroom: 13'3'' x 16'7''
- Family room: 27'0'' x 12'10''
- 3pc Bathroom: 8'11'' x 5'4''
- Cold room: 6'0'' x 13'4''
- Utility room: 6'4'' x 12'7''
- Laundry room: 16'11'' x 13'2''
- Storage: 13'7'' x 12'7''
- Bedroom: 18'1'' x 12'3''
- Eat in kitchen: 7'11'' x 12'7''
- 2pc Bathroom: 6'4'' x 6'4''
- Living room: 14'8'' x 13'2''
- Dining room: 14'7'' x 12'7''
- Family room: 16'11'' x 19'5''
- Kitchen: 12'11'' x 12'7''

