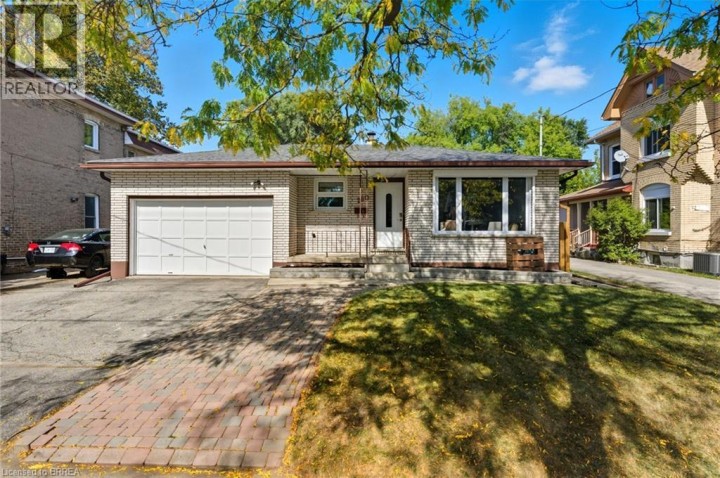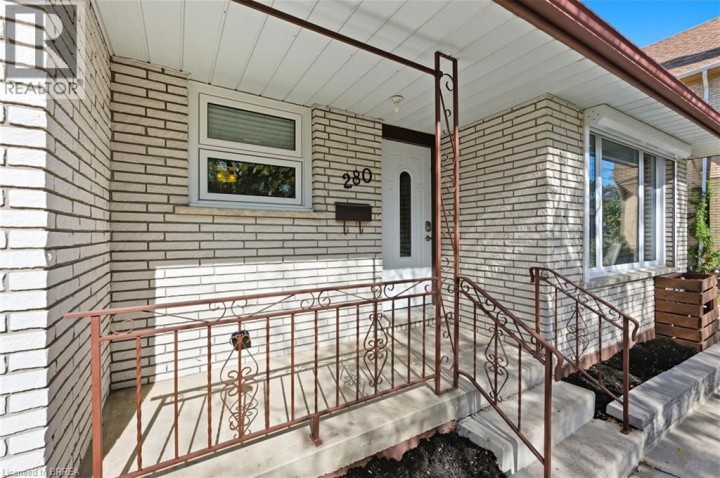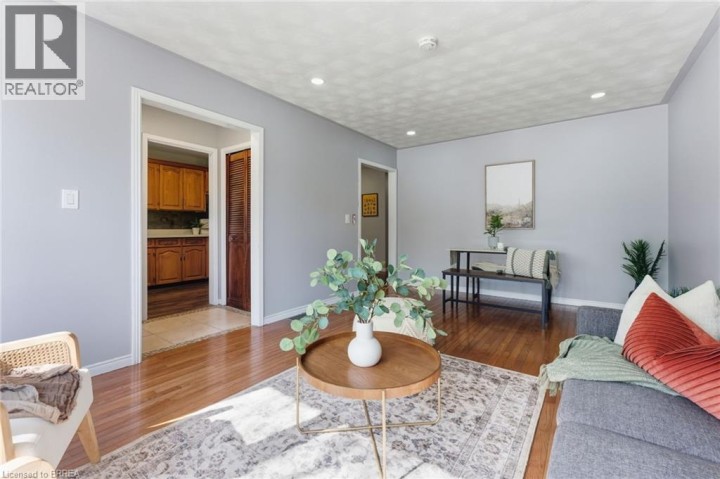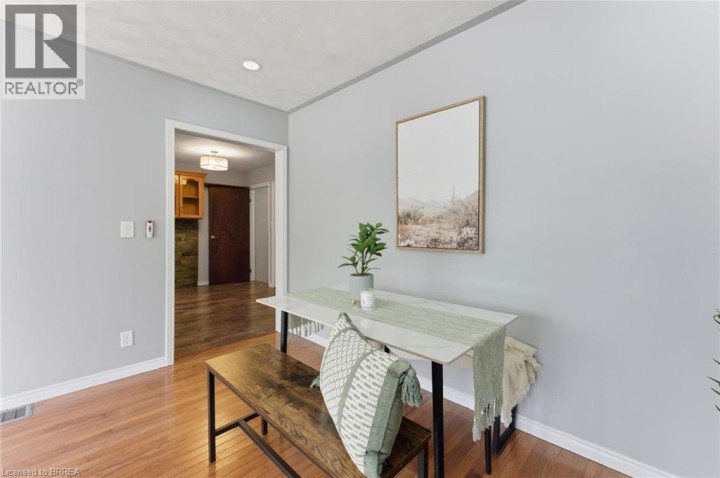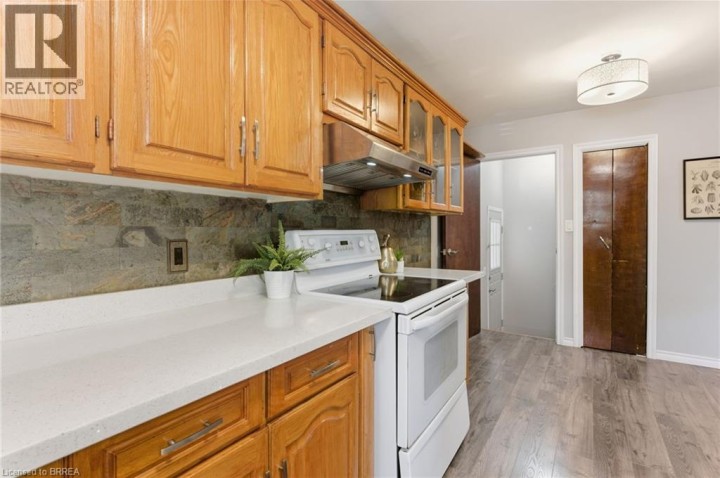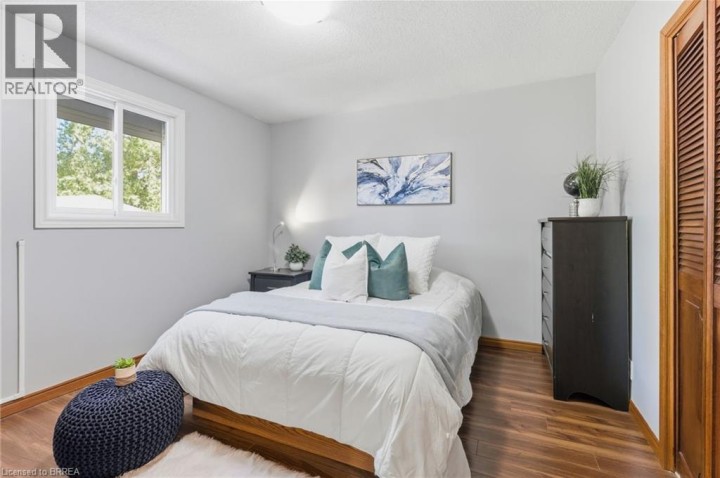
$449,900
About this House
Welcome to 280 Darling Street in Brantford. This charming all-brick bungalow has been meticulously maintained and thoughtfully upgraded, combining classic curb appeal with modern comfort. The main level features a bright and inviting living room with gleaming hardwood floors and an expansive front window. The well-appointed kitchen showcases solid oak cabinetry, a stylish backsplash, and updated flooring. The main level also offers three generously proportioned bedrooms and a contemporary main-level washroom complete with an elegant walk-in glass shower. The lower level presents a spacious and welcoming recreation room with built-in cabinetry, ideal for family gatherings or entertaining, along with an updated three-piece washroom. Outside, a fully fenced and sprawling rear yard provides the perfect setting for outdoor enjoyment and relaxation. Recent updates include a new water softener (2022), furnace (2018), air conditioner (2019), electric water heater (2018), clothes washer and dryer (2023), all windows except the basement (2022), motorized window roller shutters (2022), basement bathroom (2022), main level bathroom (2025), and attic insulation (2018). Every improvement reflects attention to detail and pride of ownership, offering a move-in ready home that blends quality, comfort, and peace of mind. Book your showing today! (id:14735)
More About The Location
Travelling East on Darling Street, the property is on the left hand side between Brock Street and Drummond Street.
Listed by Pay It Forward Realty.
 Brought to you by your friendly REALTORS® through the MLS® System and TDREB (Tillsonburg District Real Estate Board), courtesy of Brixwork for your convenience.
Brought to you by your friendly REALTORS® through the MLS® System and TDREB (Tillsonburg District Real Estate Board), courtesy of Brixwork for your convenience.
The information contained on this site is based in whole or in part on information that is provided by members of The Canadian Real Estate Association, who are responsible for its accuracy. CREA reproduces and distributes this information as a service for its members and assumes no responsibility for its accuracy.
The trademarks REALTOR®, REALTORS® and the REALTOR® logo are controlled by The Canadian Real Estate Association (CREA) and identify real estate professionals who are members of CREA. The trademarks MLS®, Multiple Listing Service® and the associated logos are owned by CREA and identify the quality of services provided by real estate professionals who are members of CREA. Used under license.
Features
- MLS®: 40773155
- Type: House
- Bedrooms: 2
- Bathrooms: 2
- Square Feet: 1,841 sqft
- Full Baths: 2
- Parking: 4 (Attached Garage)
- Storeys: 1 storeys
- Construction: Poured Concrete
Rooms and Dimensions
- Laundry room: 10'2'' x 8'2''
- 3pc Bathroom: 11'9'' x 6'6''
- Recreation room: 23'8'' x 32'0''
- 3pc Bathroom: 8'6'' x 4'11''
- Bedroom: 11'7'' x 8'10''
- Primary Bedroom: 11'7'' x 11'4''
- Office: 8'6'' x 8'4''
- Kitchen: 11'9'' x 18'4''
- Dining room: 11'7'' x 5'1''
- Living room: 11'7'' x 13'6''
- Foyer: 4'2'' x 6'10''

