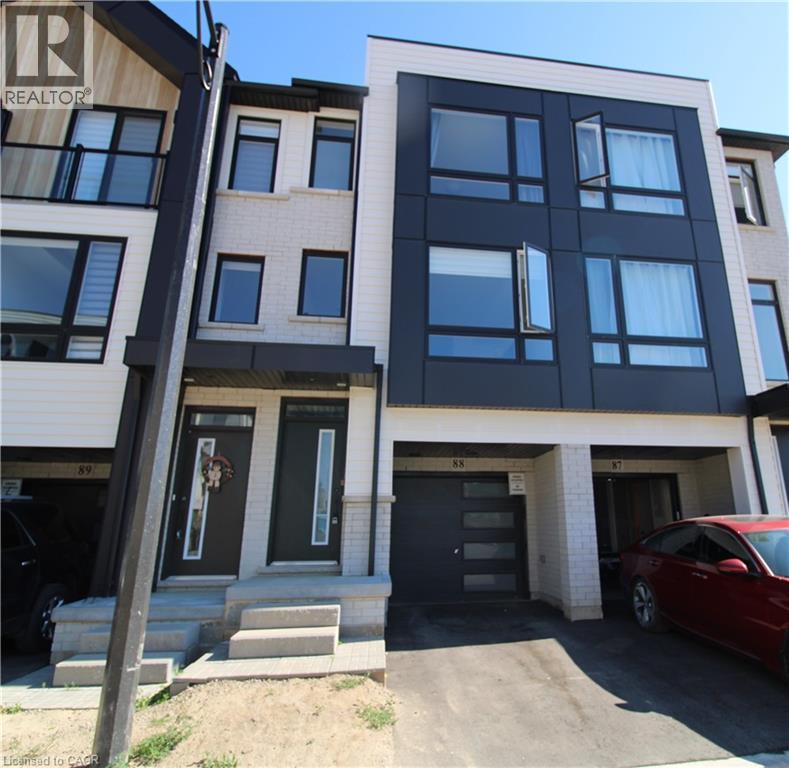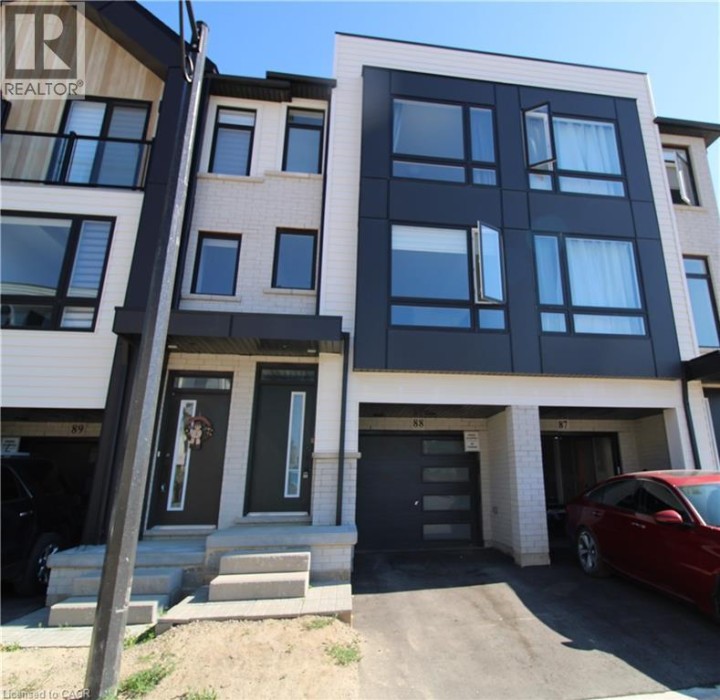
$535,000
About this Townhome
Sought after new community in the hidden gem of Paris make this beautiful community of Paris nestled along the Grand River surrounded by nature and close to the 403 your new neighbourhood. Modern Farmhouse inspired townhome. Generous living space for this 3 bedrooms plus den with walkout to backyard. Quartz counter top in the kitchen, luxury vinyl plank flooring on the main level, extended height cabinets, undermounted sink, and powder room. Walk out to your private deck for your morning coffee directly off the dinette area. Primary bedroom with ensuite, glass shower and walk in closets and an additional 2 bedrooms & main bathroom. Enter through the front door or convenient inside entry from garage. (id:14735)
More About The Location
Rest Acres Road to Lydia to Tom Brown Drive
Listed by Royal LePage Macro Realty.
 Brought to you by your friendly REALTORS® through the MLS® System and TDREB (Tillsonburg District Real Estate Board), courtesy of Brixwork for your convenience.
Brought to you by your friendly REALTORS® through the MLS® System and TDREB (Tillsonburg District Real Estate Board), courtesy of Brixwork for your convenience.
The information contained on this site is based in whole or in part on information that is provided by members of The Canadian Real Estate Association, who are responsible for its accuracy. CREA reproduces and distributes this information as a service for its members and assumes no responsibility for its accuracy.
The trademarks REALTOR®, REALTORS® and the REALTOR® logo are controlled by The Canadian Real Estate Association (CREA) and identify real estate professionals who are members of CREA. The trademarks MLS®, Multiple Listing Service® and the associated logos are owned by CREA and identify the quality of services provided by real estate professionals who are members of CREA. Used under license.
Features
- MLS®: 40773268
- Type: Townhome
- Building: 55 Tom Brown 88 Drive, Woodstock
- Bedrooms: 3
- Bathrooms: 3
- Square Feet: 1,527 sqft
- Full Baths: 2
- Half Baths: 1
- Parking: 2 (Attached Garage)
- Balcony/Patio: Balcony
- Storeys: 3 storeys
- Year Built: 2024
Rooms and Dimensions
- Laundry room: Measurements not available
- 2pc Bathroom: Measurements not available
- Great room: 10'4'' x 17'2''
- Breakfast: 6'9'' x 12'4''
- Kitchen: 7'6'' x 13'10''
- 3pc Bathroom: Measurements not available
- Bedroom: 7'0'' x 11'10''
- Bedroom: 6'11'' x 11'6''
- 3pc Bathroom: Measurements not available
- Primary Bedroom: 9'1'' x 18'8''
- Den: 14'4'' x 14'9''

