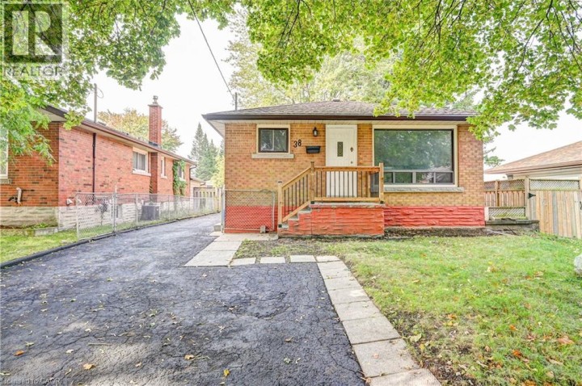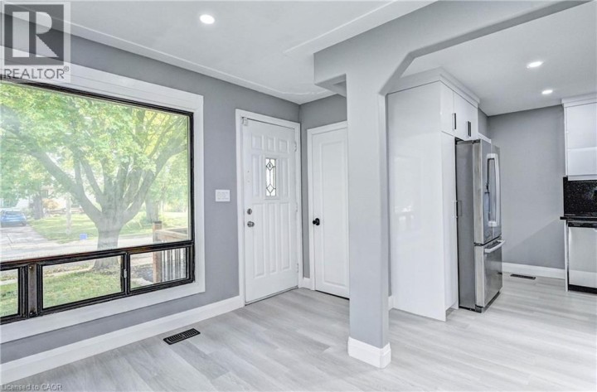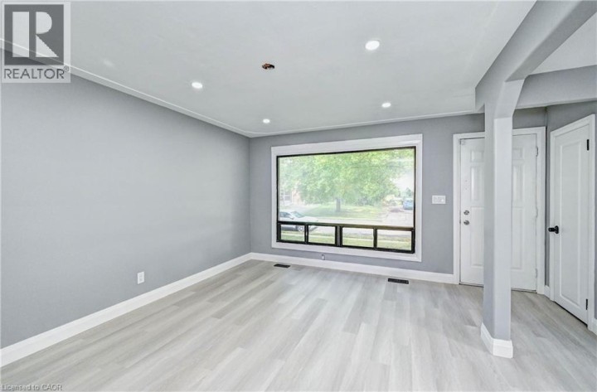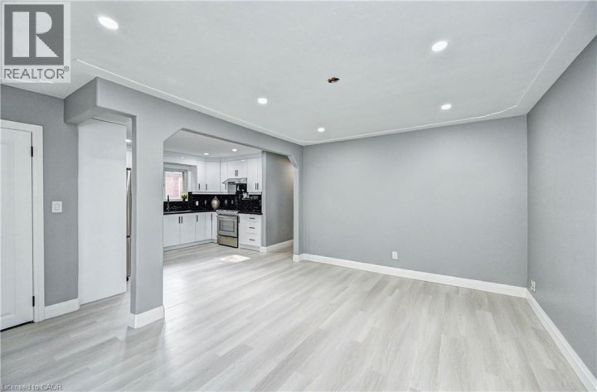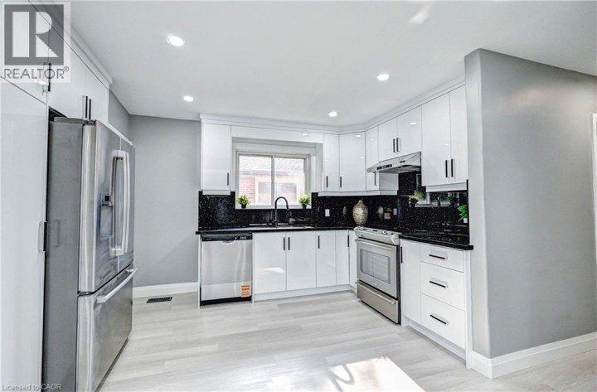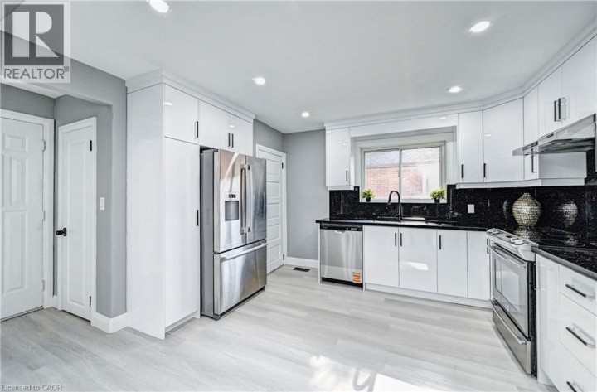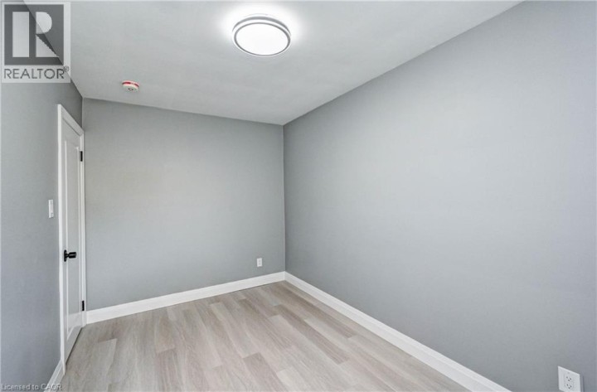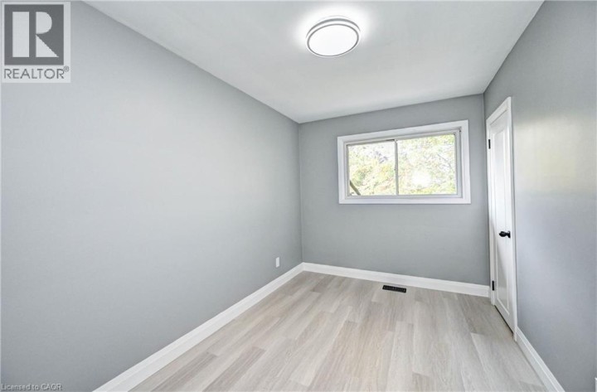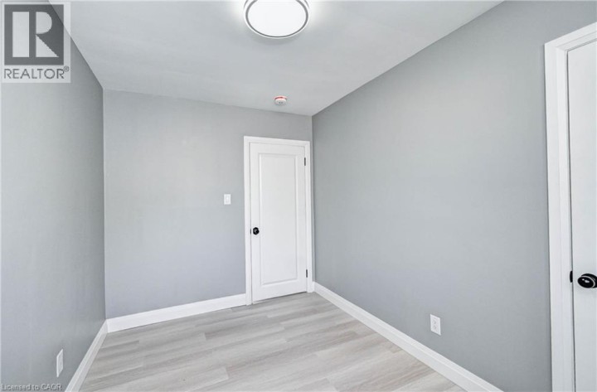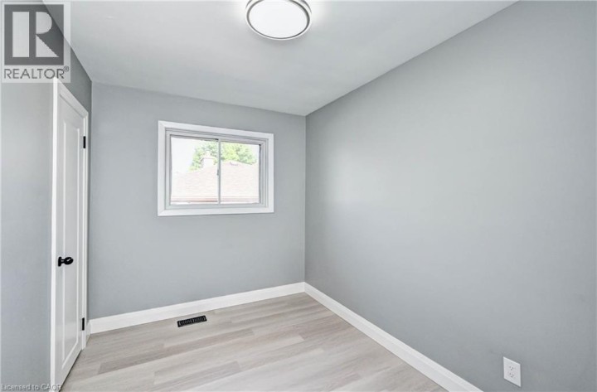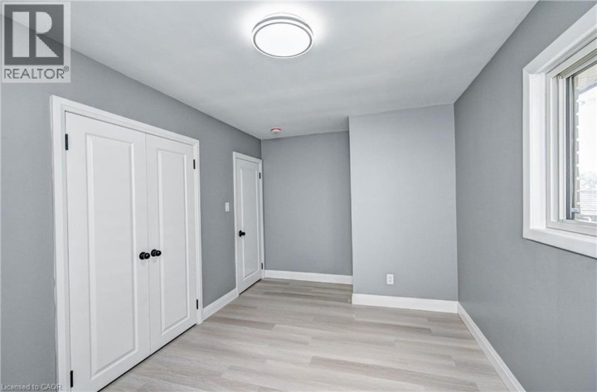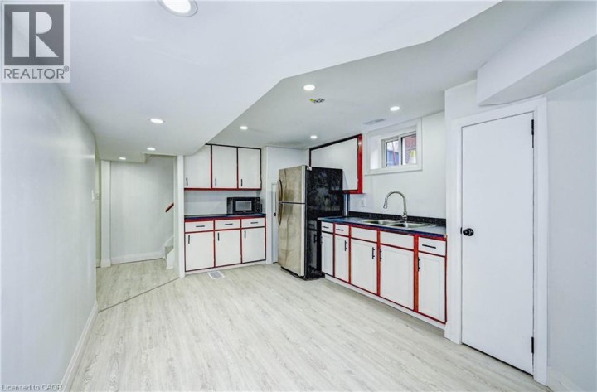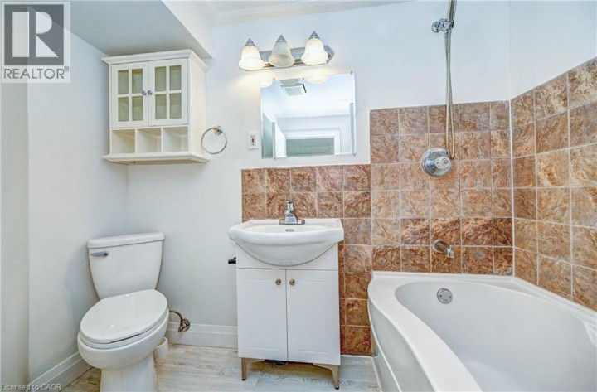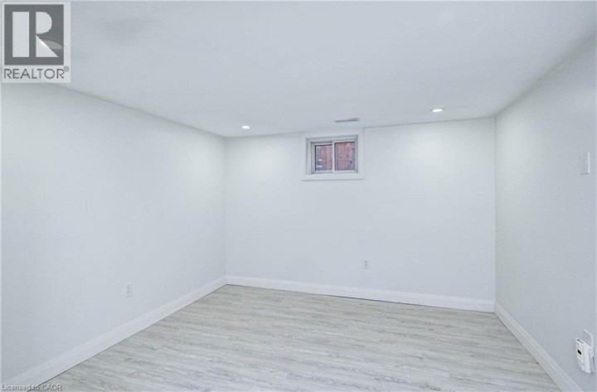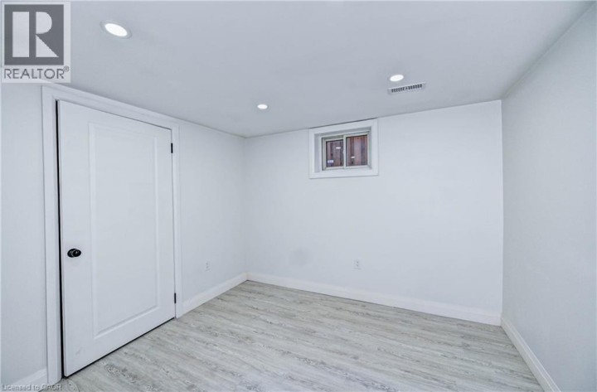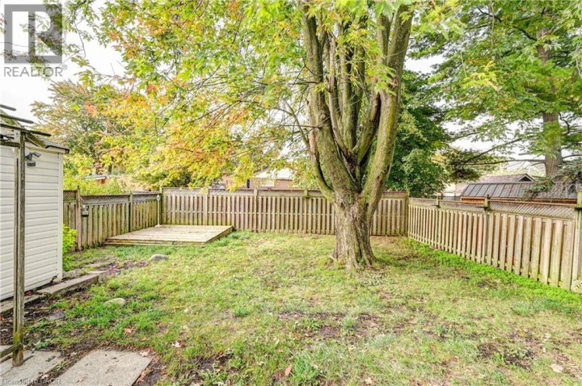
$699,900
About this House
This spacious and meticulously updated brick bungalow offers 3+2 bedrooms and 2 full baths, blending classic charm with modern convenience. The brand-new kitchen boasts elegant Quartz countertops and backsplash, and all-new premium appliances, making it a chef’s delight. The fully finished basement provides versatile additional living space—ideal for a family room, home office, gym, or guest suite—and includes a second bathroom for added functionality. Outside, enjoy a private, fully fenced backyard with mature trees, a spacious deck (perfect for summer entertaining), and ample storage in the garden sheds. Extra-long driveway offer parking for up to 5 vehicles, ensuring convenience for families and guests. Nestled on a large 40’ x 110’ lot, this home is steps away from shopping, parks, top-rated schools, and amenities—combining tranquility with unbeatable accessibility. Don’t miss this rare opportunity to own a move-in-ready HOME in one of Cambridge most desirable neighborhoods! (id:14735)
More About The Location
Hespeler to Brooklyne to Broadview
Listed by HOMELIFE MIRACLE REALTY LTD..
 Brought to you by your friendly REALTORS® through the MLS® System and TDREB (Tillsonburg District Real Estate Board), courtesy of Brixwork for your convenience.
Brought to you by your friendly REALTORS® through the MLS® System and TDREB (Tillsonburg District Real Estate Board), courtesy of Brixwork for your convenience.
The information contained on this site is based in whole or in part on information that is provided by members of The Canadian Real Estate Association, who are responsible for its accuracy. CREA reproduces and distributes this information as a service for its members and assumes no responsibility for its accuracy.
The trademarks REALTOR®, REALTORS® and the REALTOR® logo are controlled by The Canadian Real Estate Association (CREA) and identify real estate professionals who are members of CREA. The trademarks MLS®, Multiple Listing Service® and the associated logos are owned by CREA and identify the quality of services provided by real estate professionals who are members of CREA. Used under license.
Features
- MLS®: 40773374
- Type: House
- Bedrooms: 5
- Bathrooms: 2
- Square Feet: 1,714 sqft
- Full Baths: 2
- Parking: 5
- Storeys: 1 storeys
- Construction: Poured Concrete
Rooms and Dimensions
- 3pc Bathroom: 8'1'' x 6'4''
- Bedroom: 11'10'' x 10'8''
- Bedroom: 10'8'' x 10'1''
- Other: 15'11'' x 11'3''
- Living room: 11'4'' x 14'6''
- 3pc Bathroom: 8'0'' x 4'11''
- Bedroom: 11'4'' x 7'9''
- Bedroom: 8'0'' x 12'8''
- Primary Bedroom: 14'9'' x 9'2''
- Living room: 14'10'' x 11'10''
- Kitchen: 13'2'' x 9'0''

