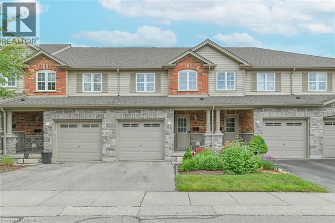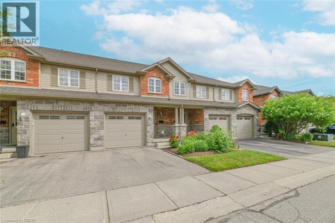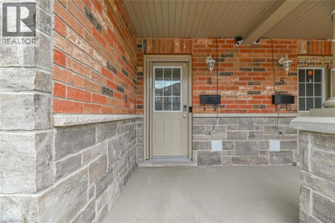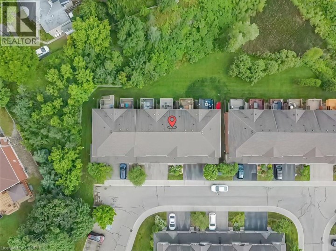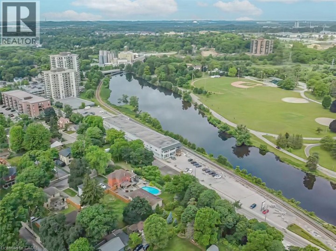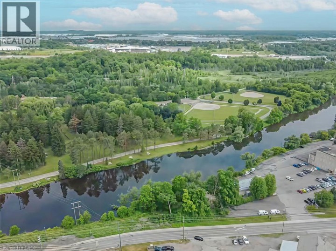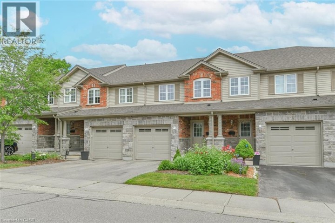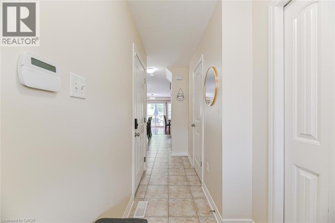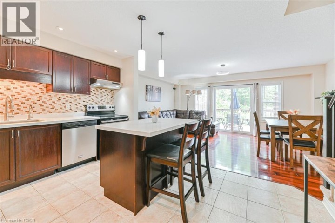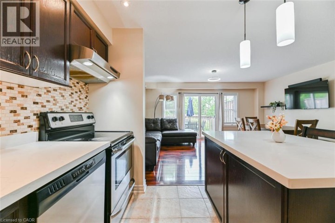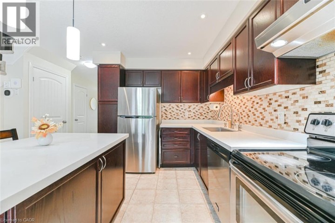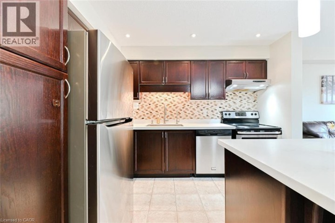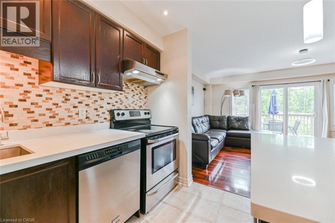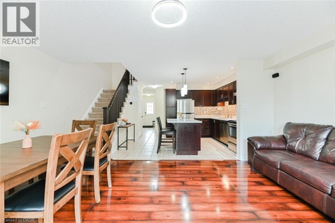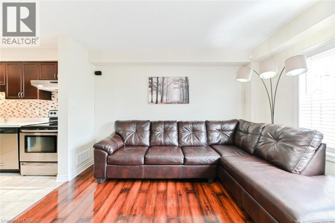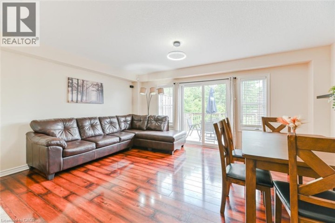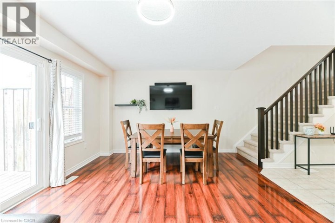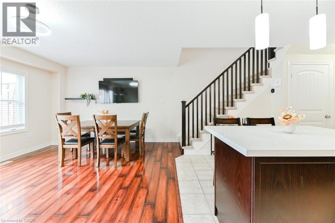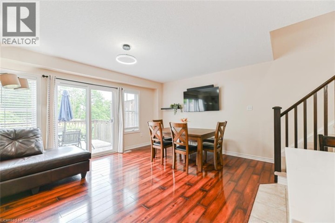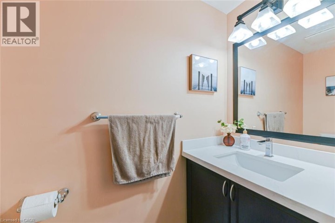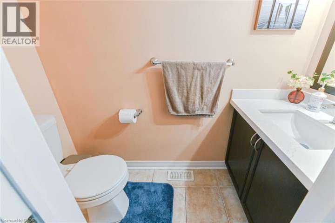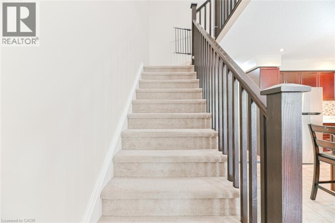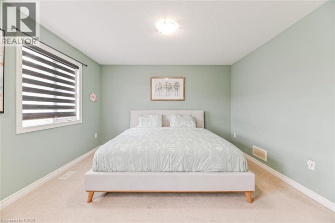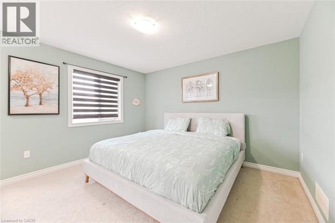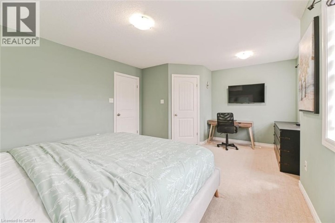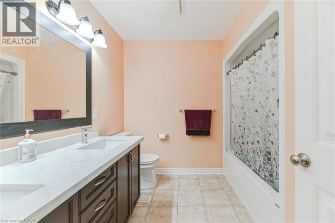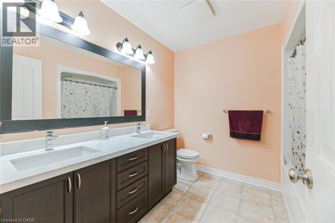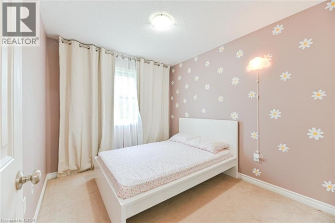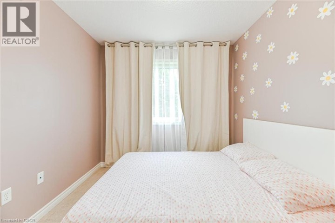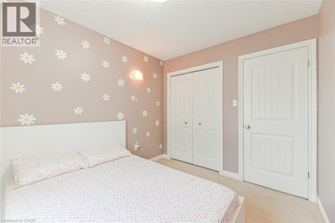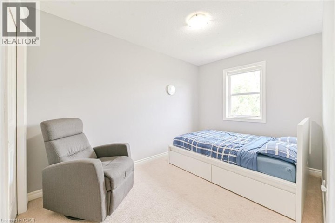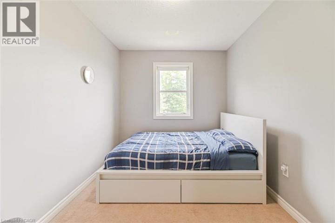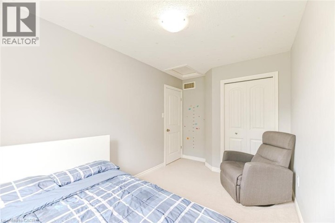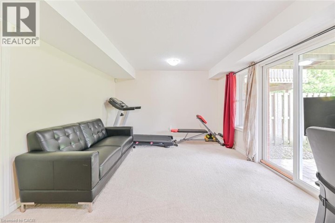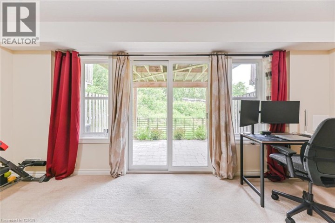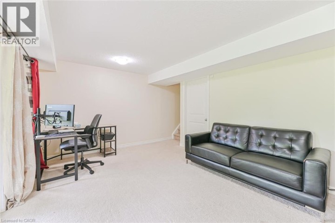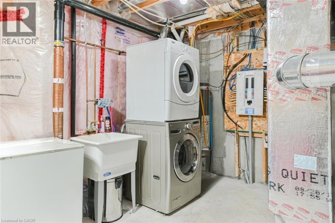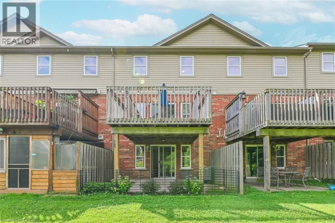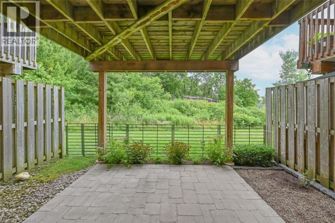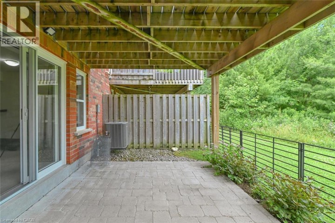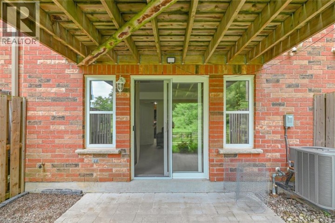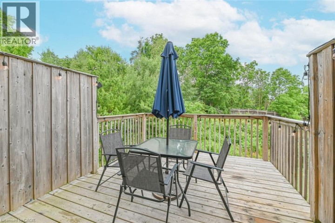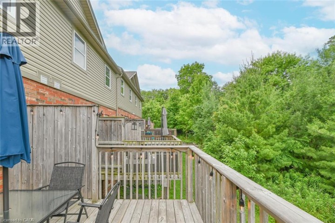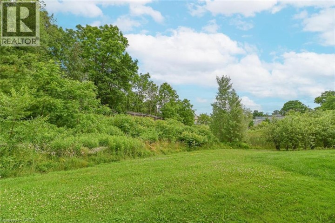
$649,000
About this Townhome
Affordable Luxury with Ravine Views! This upgraded 2-storey townhome with a bright walk-out basement offers the perfect blend of style, comfort, and value for money. Backing onto a private ravine with no rear neighbours, it features exceptional curb appeal, a welcoming porch, and a modern open-concept interior with quartz countertops, stainless steel appliances, and quality finishes throughout. The spacious deck and versatile lower level make it ideal for entertaining or creating a home office, gym, or guest suite. Steps to the river, minutes from amenities, and with easy highway access this move-in-ready gem is priced to sell and presents an excellent opportunity for first-time buyers, downsizers, or investors. (id:14735)
More About The Location
Enter the 535 Margaret St complex and take a left - to the end of the road take right and the house is on the left side. Sign board on the property.
Listed by RE/MAX Real Estate Centre Inc..
 Brought to you by your friendly REALTORS® through the MLS® System and TDREB (Tillsonburg District Real Estate Board), courtesy of Brixwork for your convenience.
Brought to you by your friendly REALTORS® through the MLS® System and TDREB (Tillsonburg District Real Estate Board), courtesy of Brixwork for your convenience.
The information contained on this site is based in whole or in part on information that is provided by members of The Canadian Real Estate Association, who are responsible for its accuracy. CREA reproduces and distributes this information as a service for its members and assumes no responsibility for its accuracy.
The trademarks REALTOR®, REALTORS® and the REALTOR® logo are controlled by The Canadian Real Estate Association (CREA) and identify real estate professionals who are members of CREA. The trademarks MLS®, Multiple Listing Service® and the associated logos are owned by CREA and identify the quality of services provided by real estate professionals who are members of CREA. Used under license.
Features
- MLS®: 40773460
- Type: Townhome
- Building: 535 Margaret 4 Street, Cambridge
- Bedrooms: 4
- Bathrooms: 2
- Square Feet: 1,409 sqft
- Full Baths: 1
- Half Baths: 1
- Parking: 2 (Attached Garage)
- Storeys: 2 storeys
- Year Built: 2011
- Construction: Poured Concrete
Rooms and Dimensions
- Bedroom: 10'0'' x 8'0''
- Bedroom: 11'0'' x 8'0''
- 5pc Bathroom: Measurements not available
- Primary Bedroom: 13'0'' x 17'3''
- Bedroom: 17'7'' x 11'7''
- Utility room: Measurements not available
- 2pc Bathroom: Measurements not available
- Living room: 10'0'' x 17'0''
- Kitchen: 8'11'' x 16'0''

