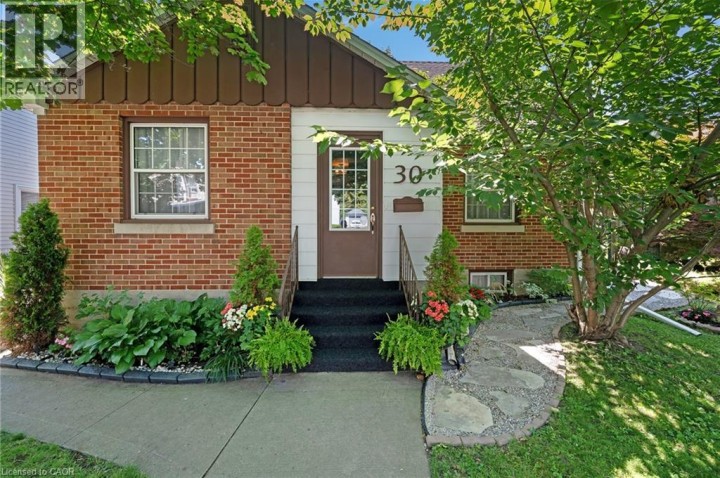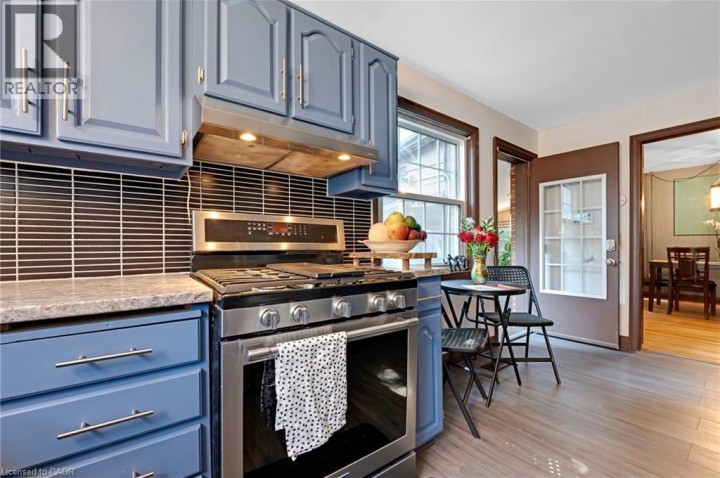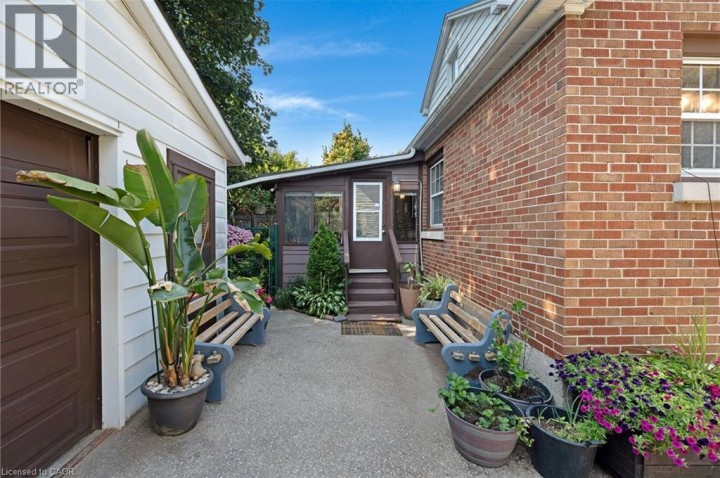
$595,000
About this House
Welcome to 30 Centre Street — a charming and beautifully maintained 1.5-storey detached home in the heart of Cambridge. This inviting property blends character with modern comfort. The main floor features a convenient bedroom, recently refinished hardwood floors in the living room, and a cozy natural gas fireplace that creates a warm and welcoming atmosphere. Just off the dining room, the sunroom offers a peaceful retreat with a gas stove and picturesque views of the private backyard gardens and flagstone patio — perfect for morning coffee or quiet evenings. Upstairs, you’ll find two generously sized bedrooms filled with natural light. The lower level provides additional versatile space, ideal for a home office, gym, or recreation area. Outside, the landscaped yard and stone patio create a serene setting for entertaining or relaxing. You’ll also appreciate plenty of parking along with the oversized single-car garage, offering both convenience and extra storage space. With its prime location near downtown Cambridge, riverside trails, schools, shopping, and dining, this home is the perfect blend of comfort, charm, and convenience. Don’t miss your chance to make 30 Centre Street your new home — book your private showing today! (id:14735)
More About The Location
Concession Street to Centre Street
Listed by ROYAL LEPAGE CROWN REALTY SERVICES, BROKERAGE.
 Brought to you by your friendly REALTORS® through the MLS® System and TDREB (Tillsonburg District Real Estate Board), courtesy of Brixwork for your convenience.
Brought to you by your friendly REALTORS® through the MLS® System and TDREB (Tillsonburg District Real Estate Board), courtesy of Brixwork for your convenience.
The information contained on this site is based in whole or in part on information that is provided by members of The Canadian Real Estate Association, who are responsible for its accuracy. CREA reproduces and distributes this information as a service for its members and assumes no responsibility for its accuracy.
The trademarks REALTOR®, REALTORS® and the REALTOR® logo are controlled by The Canadian Real Estate Association (CREA) and identify real estate professionals who are members of CREA. The trademarks MLS®, Multiple Listing Service® and the associated logos are owned by CREA and identify the quality of services provided by real estate professionals who are members of CREA. Used under license.
Features
- MLS®: 40773500
- Type: House
- Bedrooms: 3
- Bathrooms: 2
- Square Feet: 1,368 sqft
- Full Baths: 1
- Half Baths: 1
- Parking: 5 (Detached Garage)
- Fireplaces: 2
- Storeys: 1.5 storeys
- Year Built: 1946
Rooms and Dimensions
- Bedroom: 13'5'' x 12'11''
- Primary Bedroom: 14'8'' x 12'5''
- Office: 12'6'' x 13'8''
- Recreation room: 22'11'' x 12'5''
- 1pc Bathroom: Measurements not available
- Sunroom: 15'7'' x 11'0''
- Sunroom: 11'0'' x 15'5''
- 4pc Bathroom: Measurements not available
- Bedroom: 12'7'' x 9'7''
- Living room: 23'4'' x 12'5''
- Kitchen: 9'0'' x 16'5''

































