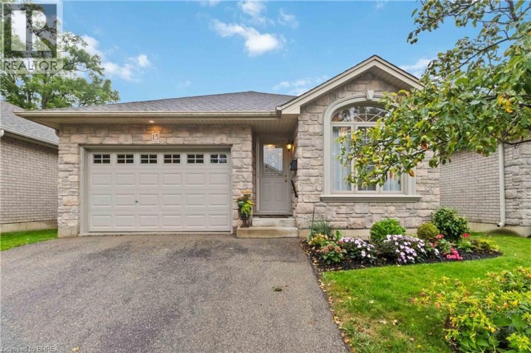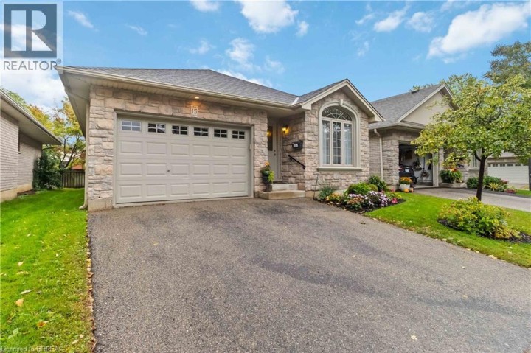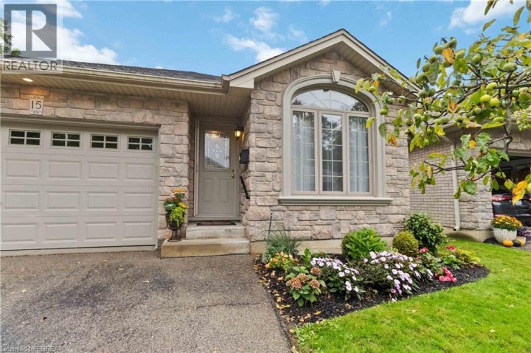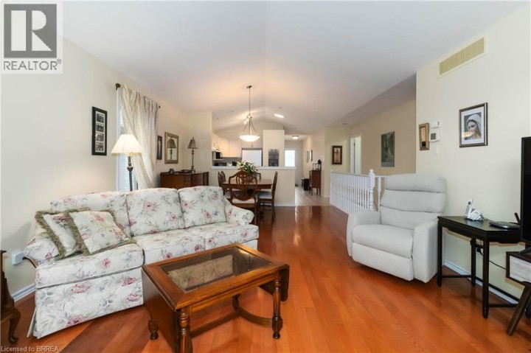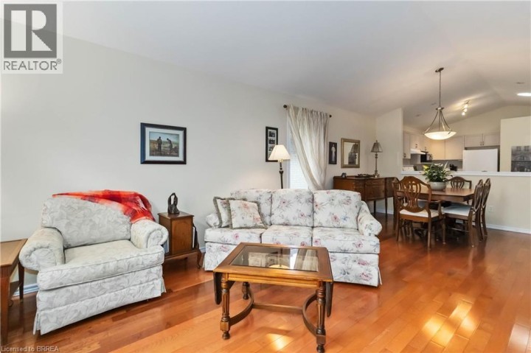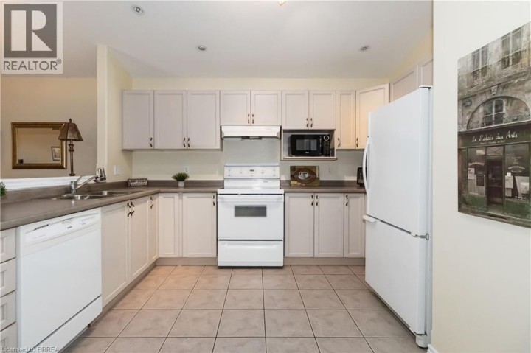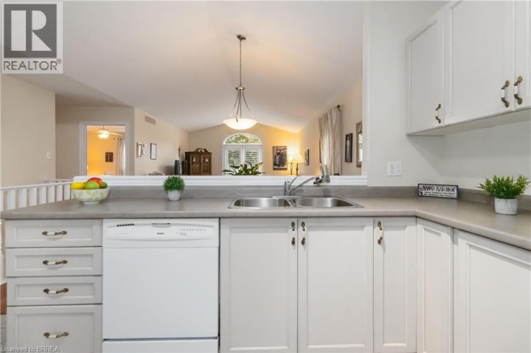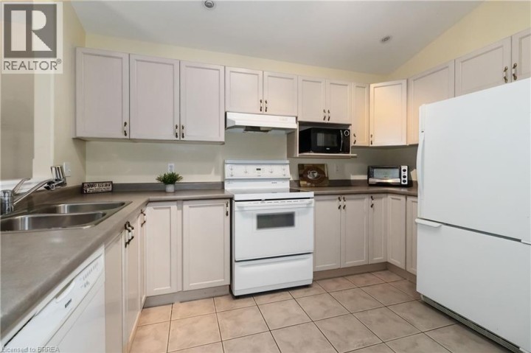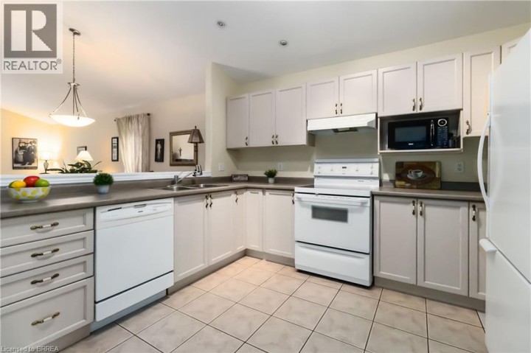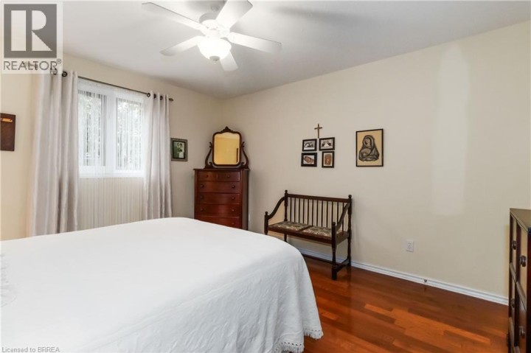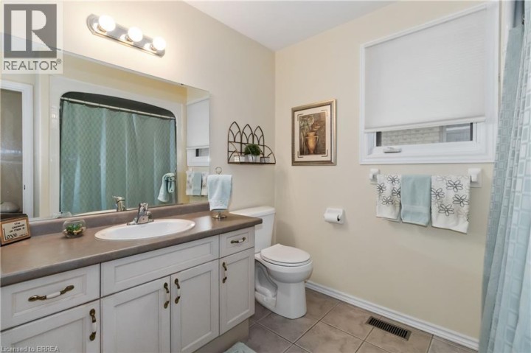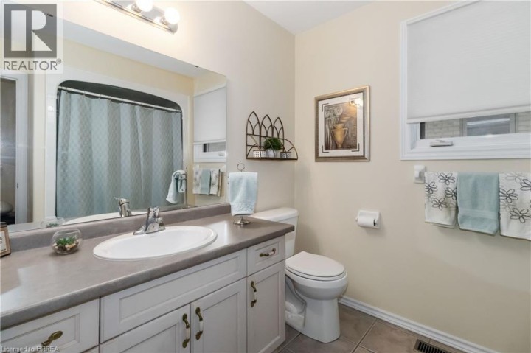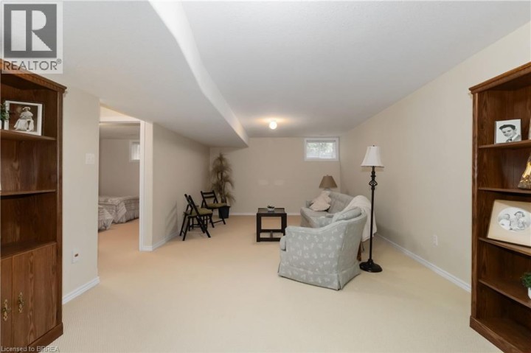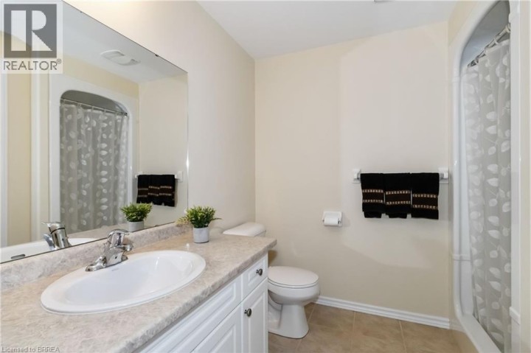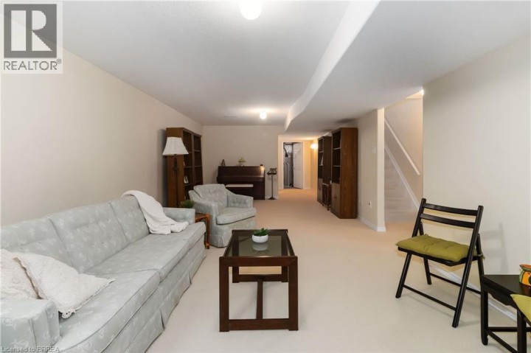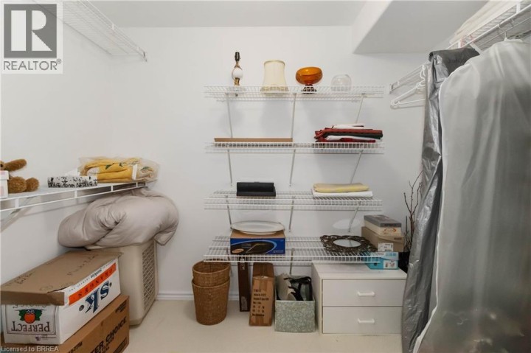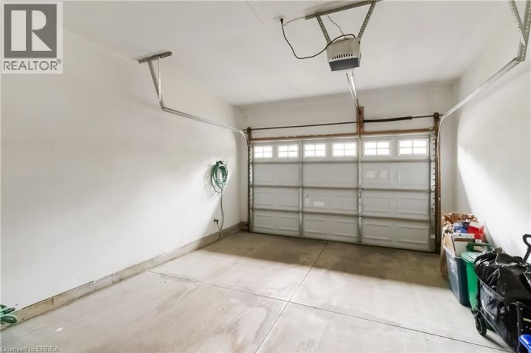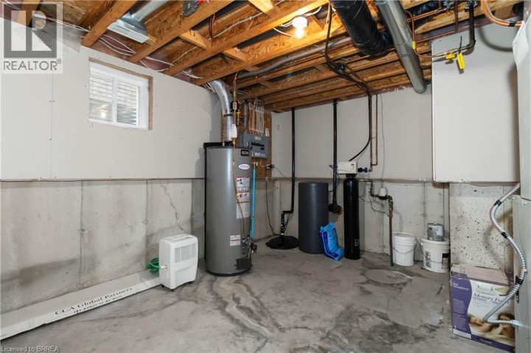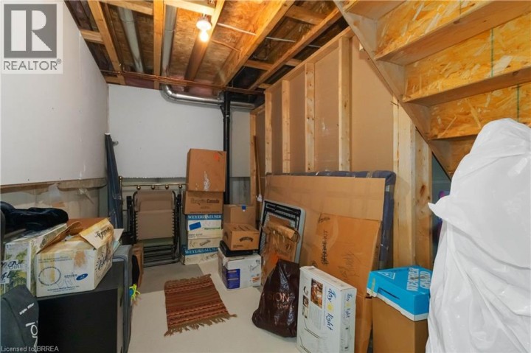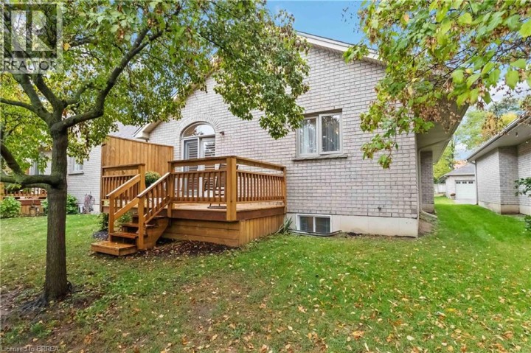
$649,900
About this House
Welcome to Glenwood Gates — a quiet, private community offering easy, maintenance-free living. This beautifully maintained home features three bedrooms, two full bathrooms, main-floor laundry, and an attached 1.5-car garage. Inside, a welcoming ceramic-tiled foyer with a spacious coat closet leads to a bright, open-concept living and dining area — perfect for entertaining — and a peaceful rear deck ideal for morning coffee or evening relaxation. The kitchen provides abundant cupboard and counter space, while the spacious primary bedroom is just steps from a four-piece bath. A second main-floor bedroom works perfectly for guests or a home office, and convenient main-floor laundry with direct inside garage access makes daily life easier. Downstairs, enjoy a huge rec room, a third bedroom with an oversized closet, a second full bathroom, a bonus storage room, and a large utility area — ideal for hobbies, gatherings, or a home gym. All of this is tucked in a serene location just minutes from Highway 403, parks, trails, schools, and every amenity you need. This move-in-ready home truly has it all — book your private viewing today before it’s gone! (id:14735)
More About The Location
take the exit for King George Road and head north toward Brantford turn right onto Powerline Road. Follow Powerline Road and turn left onto Glenwood Drive. Continue straight; 54 Glenwood Drive will be on your left.
Listed by Re/Max Twin City Realty Inc.
 Brought to you by your friendly REALTORS® through the MLS® System and TDREB (Tillsonburg District Real Estate Board), courtesy of Brixwork for your convenience.
Brought to you by your friendly REALTORS® through the MLS® System and TDREB (Tillsonburg District Real Estate Board), courtesy of Brixwork for your convenience.
The information contained on this site is based in whole or in part on information that is provided by members of The Canadian Real Estate Association, who are responsible for its accuracy. CREA reproduces and distributes this information as a service for its members and assumes no responsibility for its accuracy.
The trademarks REALTOR®, REALTORS® and the REALTOR® logo are controlled by The Canadian Real Estate Association (CREA) and identify real estate professionals who are members of CREA. The trademarks MLS®, Multiple Listing Service® and the associated logos are owned by CREA and identify the quality of services provided by real estate professionals who are members of CREA. Used under license.
Features
- MLS®: 40773585
- Type: House
- Bedrooms: 3
- Bathrooms: 2
- Square Feet: 1,164 sqft
- Full Baths: 2
- Parking: 3 (Attached Garage)
- Storeys: 1 storeys
Rooms and Dimensions
- Storage: 6'8'' x 11'11''
- Utility room: 14'6'' x 12'9''
- Recreation room: 28'6'' x 12'9''
- Bedroom: 16'5'' x 12'1''
- 4pc Bathroom: 7'6'' x 9'7''
- Foyer: 17'0'' x 4'3''
- Laundry room: 5'8'' x 9'1''
- 4pc Bathroom: 9'0'' x 9'1''
- Kitchen: 12'0'' x 13'5''
- Dining room: 10'8'' x 12'8''
- Bedroom: 12'0'' x 8'9''
- Bedroom: 13'2'' x 11'11''
- Living room: 13'8'' x 13'5''

