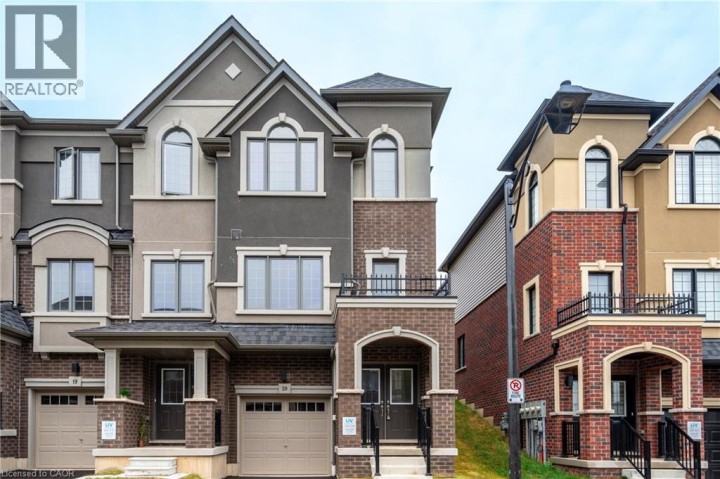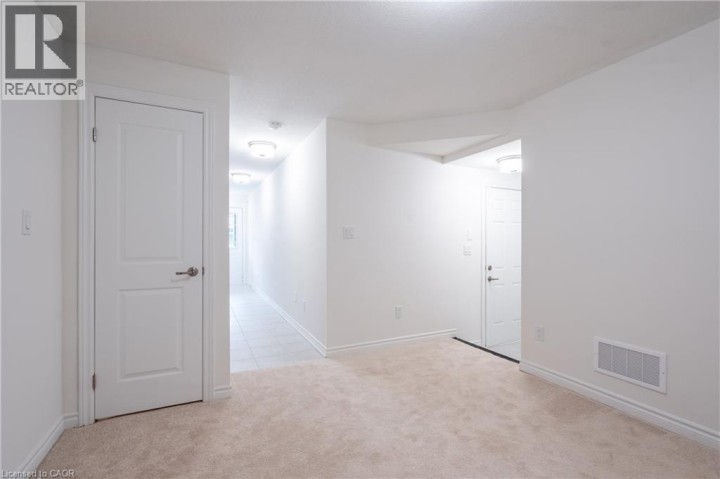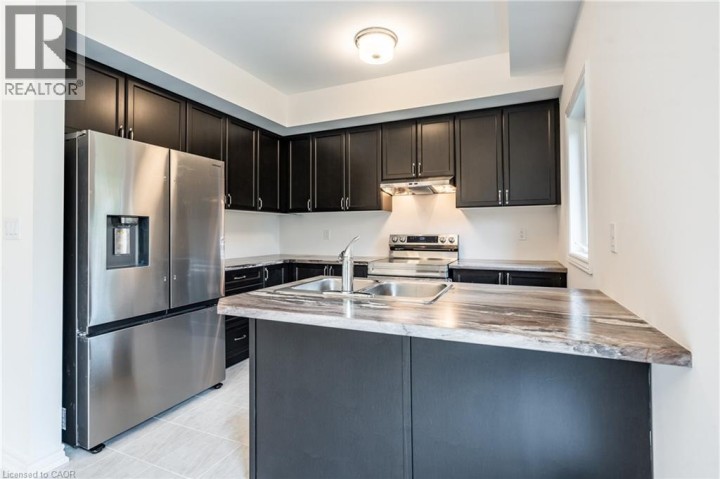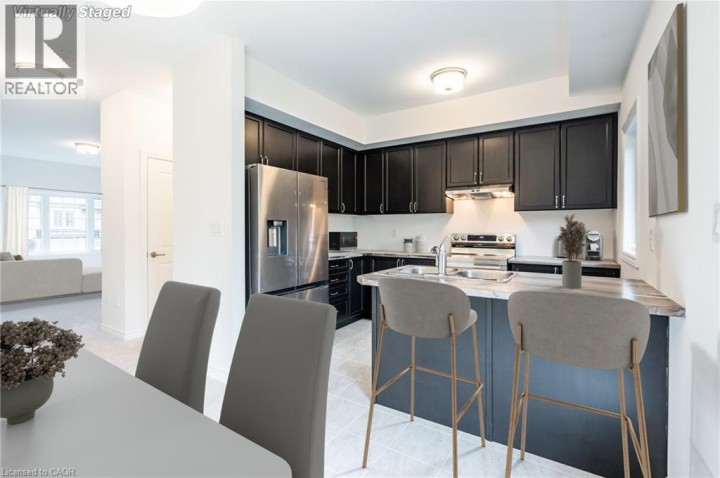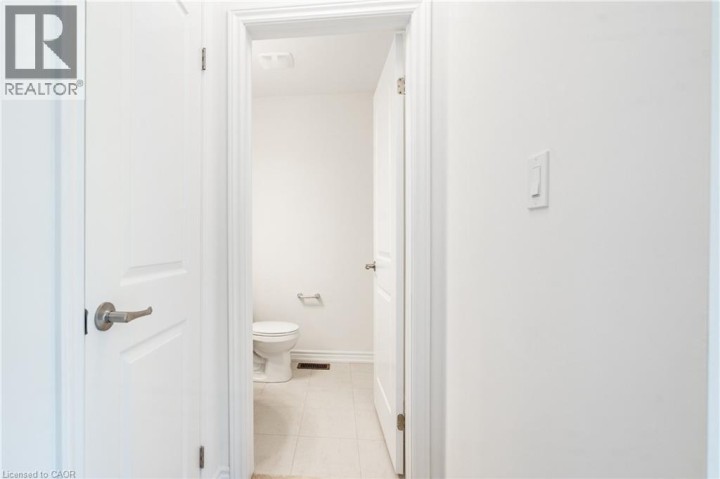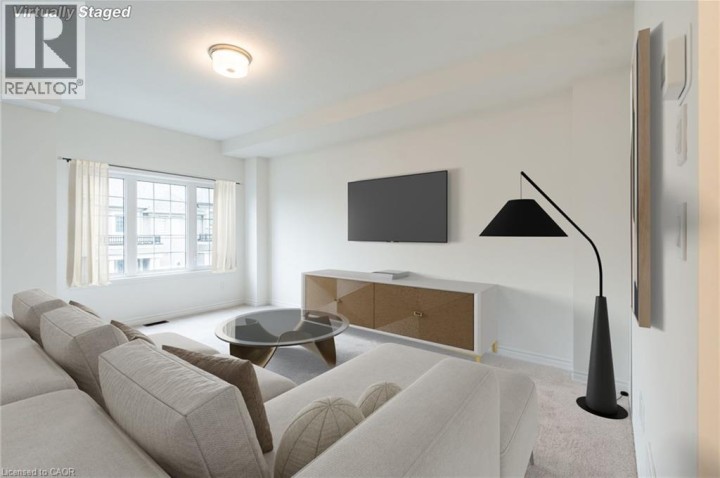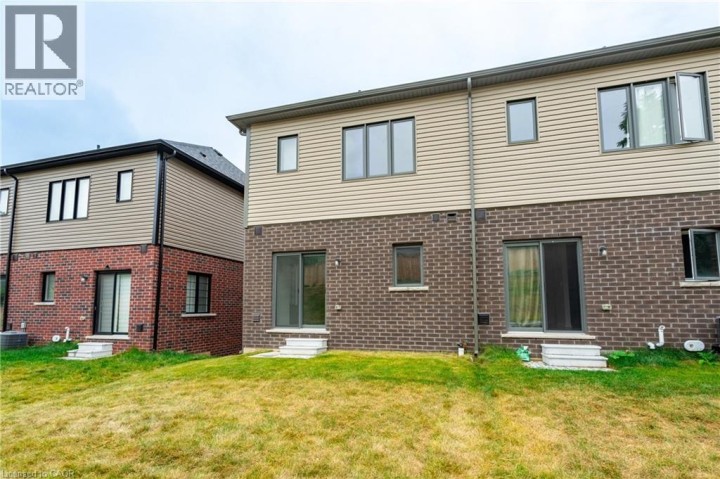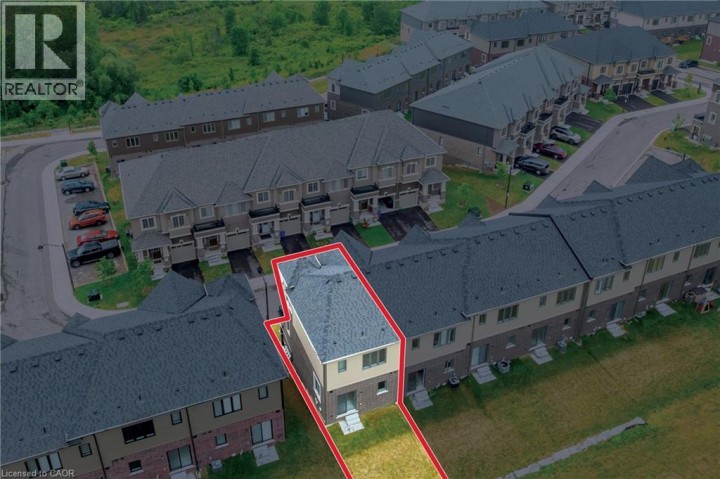
$599,900
About this Townhome
Be the first to call this stunning, never-lived-in end-unit townhome your own! Located in a vibrant, up-and-coming community, this brand new 3-storey town offers modern living at its finest. Featuring 3 spacious bedrooms, 2.5 bathrooms, and a bonus versatile main-level space—perfect for a home office, gym, or family room. Enjoy a stylish open-concept kitchen with walkout to your backyard, ideal for entertaining or relaxing outdoors. Flooded with natural light thanks to the end-unit advantage, this home showcases sleek, contemporary finishes throughout and thoughtful upgrades. Additional highlights include 9-foot ceilings on the main level, a convenient upper-level laundry, and a full 5-piece appliance package. With quick access to everyday amenities, green spaces, and commuter routes, this is an incredible opportunity to own a turnkey home in a thriving neighborhood. (id:14735)
More About The Location
Travelling north on Highway 24, turn right onto Colborne St W. Community is on right hand side, just past Pleasant Ridge Road
Listed by RE/MAX Escarpment Golfi Realty Inc..
 Brought to you by your friendly REALTORS® through the MLS® System and TDREB (Tillsonburg District Real Estate Board), courtesy of Brixwork for your convenience.
Brought to you by your friendly REALTORS® through the MLS® System and TDREB (Tillsonburg District Real Estate Board), courtesy of Brixwork for your convenience.
The information contained on this site is based in whole or in part on information that is provided by members of The Canadian Real Estate Association, who are responsible for its accuracy. CREA reproduces and distributes this information as a service for its members and assumes no responsibility for its accuracy.
The trademarks REALTOR®, REALTORS® and the REALTOR® logo are controlled by The Canadian Real Estate Association (CREA) and identify real estate professionals who are members of CREA. The trademarks MLS®, Multiple Listing Service® and the associated logos are owned by CREA and identify the quality of services provided by real estate professionals who are members of CREA. Used under license.
Features
- MLS®: 40773629
- Type: Townhome
- Building: 620 W Colborne 20 Street, Brantford
- Bedrooms: 3
- Bathrooms: 3
- Square Feet: 1,632 sqft
- Full Baths: 2
- Half Baths: 1
- Parking: 3 (Attached Garage)
- Storeys: 3 storeys
- Year Built: 2024
- Construction: Poured Concrete
Rooms and Dimensions
- 2pc Bathroom: 4'9'' x 5'0''
- Living room: 16'11'' x 16'10''
- Eat in kitchen: 10'9'' x 16'10''
- Bedroom: 8'10'' x 8'5''
- Bedroom: 13'6'' x 8'0''
- 4pc Bathroom: 5'6'' x 9'1''
- 4pc Bathroom: 8'2'' x 4'10''
- Primary Bedroom: 10'4'' x 12'0''
- Recreation room: 11'7'' x 10'10''
- Foyer: 20'4'' x 6'6''


