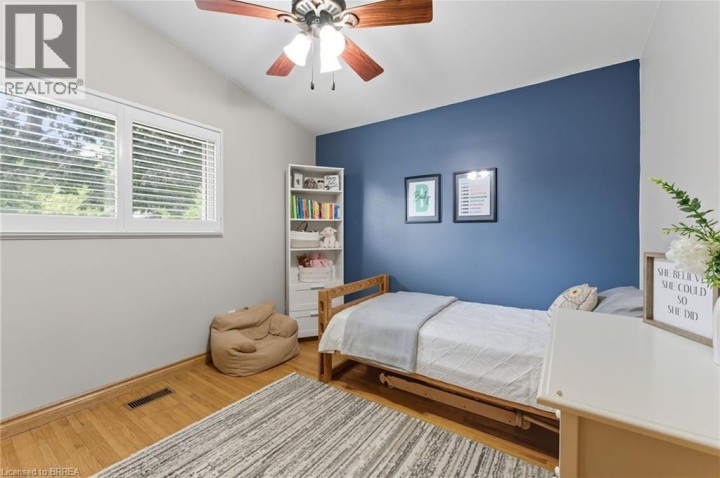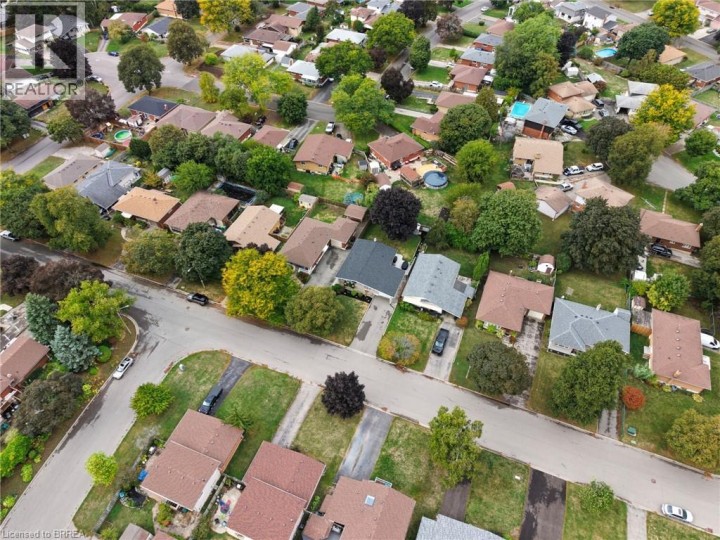
$679,900
About this House
Welcome to 31 Buckingham St., Brantford—nestled in the sought-after, mature Greenbrier community, close to schools, parks, highway access, and all major amenities. This distinctive brick bungalow offers cathedral ceilings throughout the main level, creating an airy and inviting atmosphere. Step inside to an open-concept layout featuring a bright dining area, spacious living room with a large picture window that floods the space with natural light, and a cozy gas fireplace—perfect for chilly winter evenings. The functional kitchen flows seamlessly into the main living areas, ideal for both everyday living and entertaining. Two generously sized bedrooms and a 4-piece bathroom complete the main floor. Enjoy convenient inside access from the garage, leading to a private patio and fully fenced backyard retreat. The fully finished basement adds incredible value with a large family room, two versatile bonus rooms, a 3-piece bathroom, and a spacious laundry room offering plenty of storage. Updates include fresh paint (2021), luxury vinyl plank flooring, trim, baseboards, and window coverings in the basement (2022), refinished exterior wood siding (2022), new water softener (rental 2023), new hot water tank (rental 2025), and a new roof (2023). All this on a great street in the wonderful north end neighbourhood, the perfect place to call home. (id:14735)
More About The Location
MEMORIAL/SANDRA
Listed by Re/Max Twin City Realty Inc.
 Brought to you by your friendly REALTORS® through the MLS® System and TDREB (Tillsonburg District Real Estate Board), courtesy of Brixwork for your convenience.
Brought to you by your friendly REALTORS® through the MLS® System and TDREB (Tillsonburg District Real Estate Board), courtesy of Brixwork for your convenience.
The information contained on this site is based in whole or in part on information that is provided by members of The Canadian Real Estate Association, who are responsible for its accuracy. CREA reproduces and distributes this information as a service for its members and assumes no responsibility for its accuracy.
The trademarks REALTOR®, REALTORS® and the REALTOR® logo are controlled by The Canadian Real Estate Association (CREA) and identify real estate professionals who are members of CREA. The trademarks MLS®, Multiple Listing Service® and the associated logos are owned by CREA and identify the quality of services provided by real estate professionals who are members of CREA. Used under license.
Features
- MLS®: 40773764
- Type: House
- Bedrooms: 2
- Bathrooms: 2
- Square Feet: 1,837 sqft
- Full Baths: 2
- Parking: 5 (Attached Garage)
- Storeys: 1 storeys
- Year Built: 1966
- Construction: Poured Concrete
Rooms and Dimensions
- Utility room: 21'0'' x 12'10''
- 3pc Bathroom: Measurements not available
- Bonus Room: 10'7'' x 8'4''
- Bonus Room: 13'2'' x 10'4''
- Family room: 22'9'' x 13'0''
- 4pc Bathroom: Measurements not available
- Bedroom: 10'11'' x 10'2''
- Bedroom: 13'7'' x 13'0''
- Living room: 17'0'' x 15'11''
- Dining room: 11'0'' x 10'7''
- Kitchen: 12'0'' x 10'0''


































