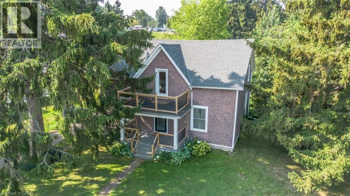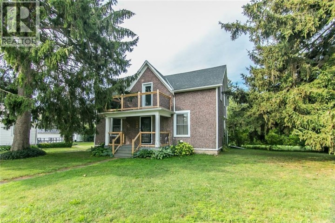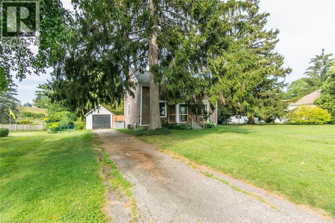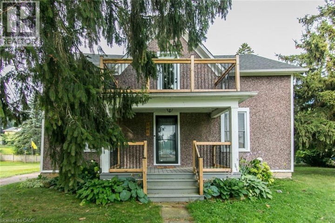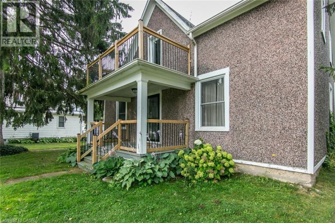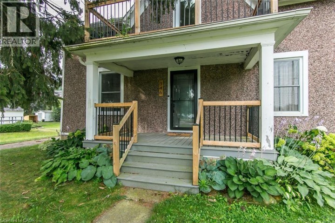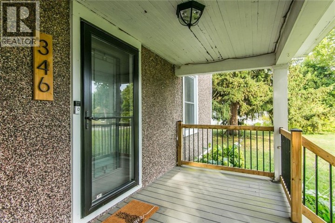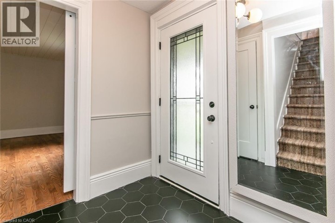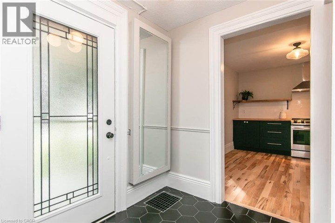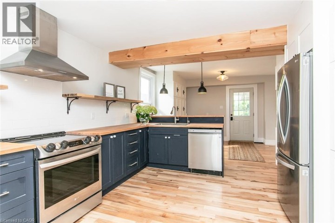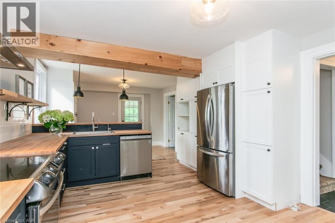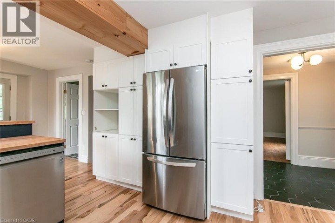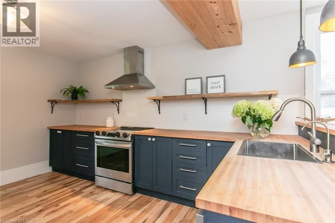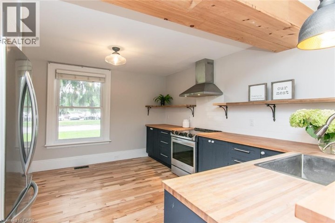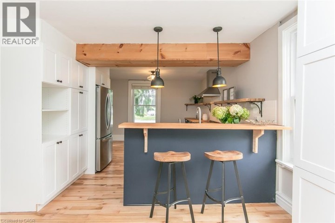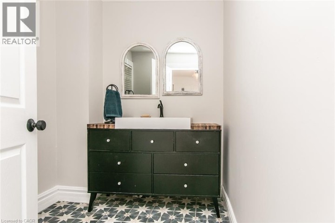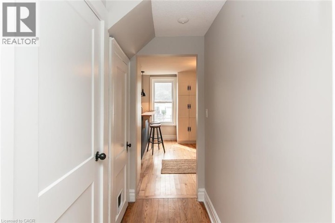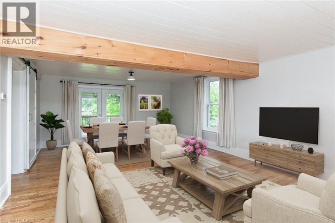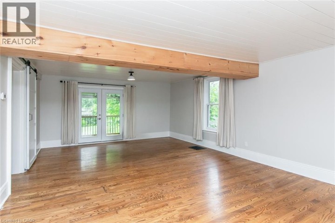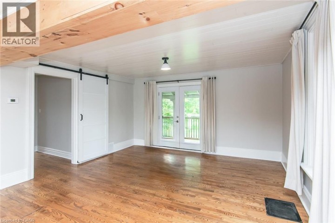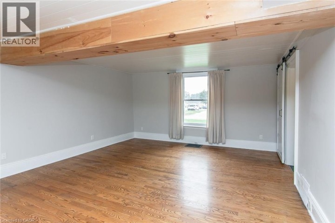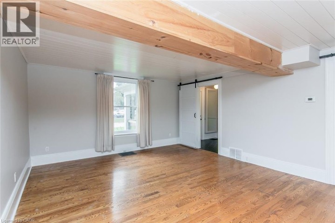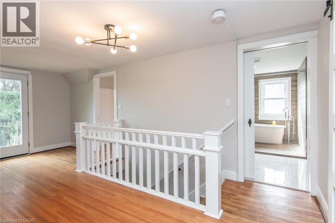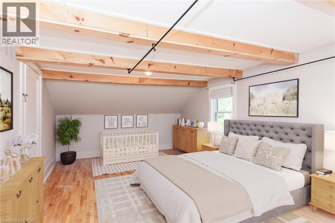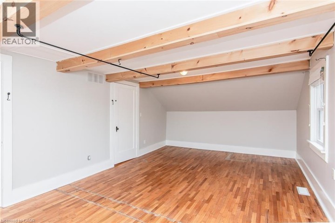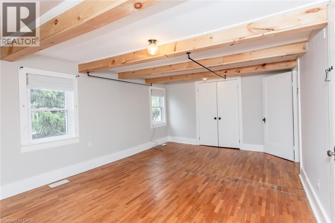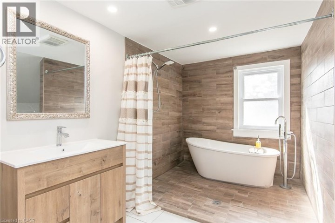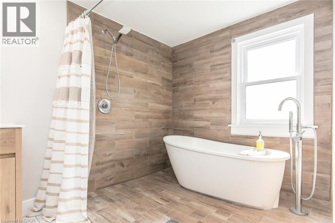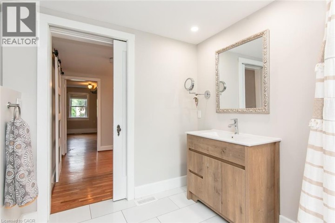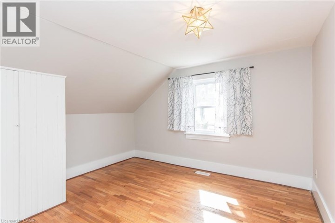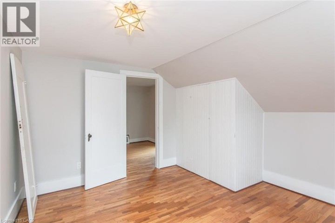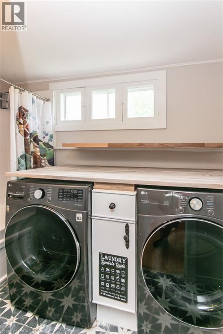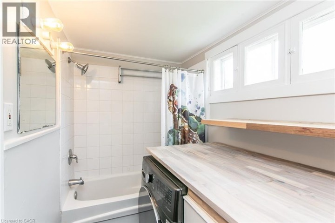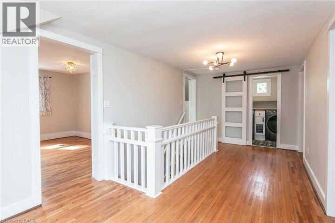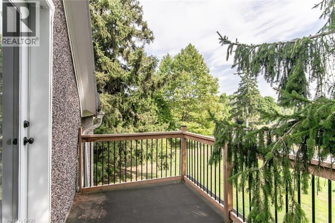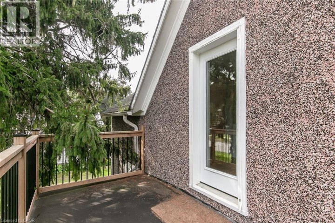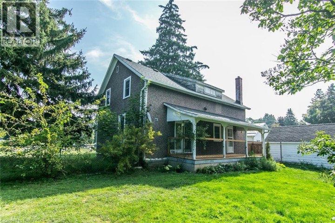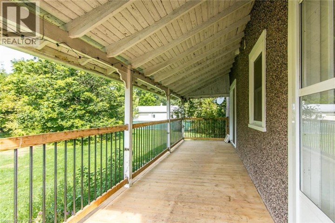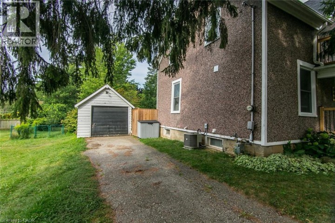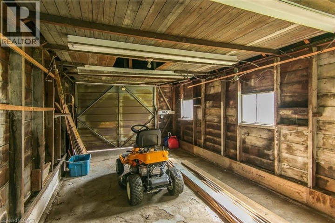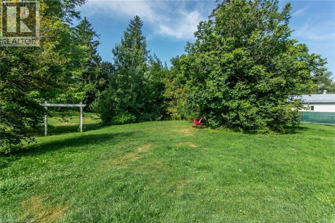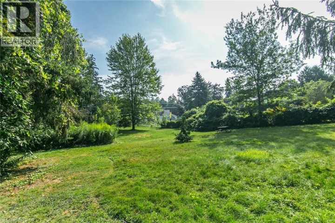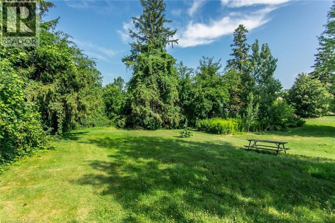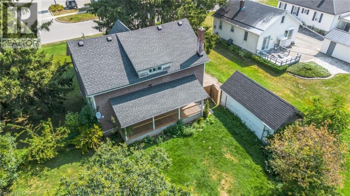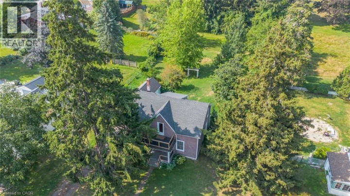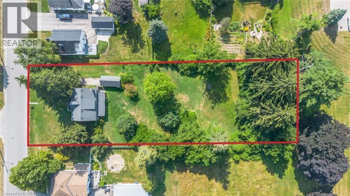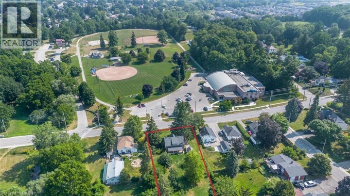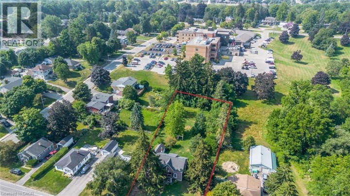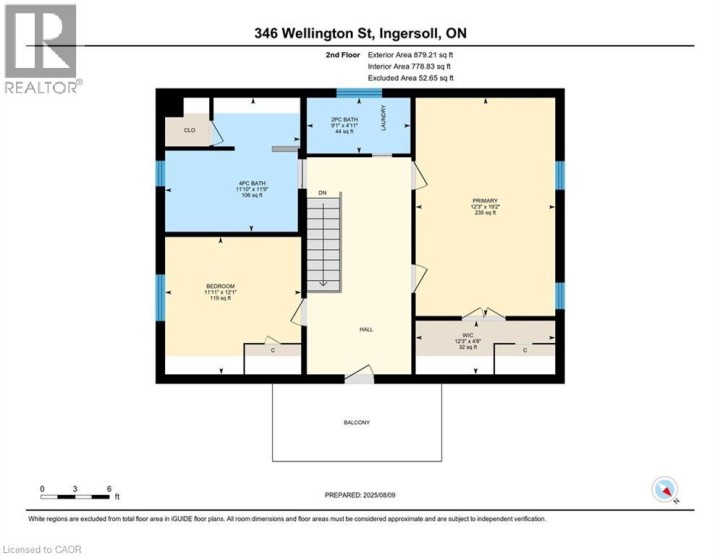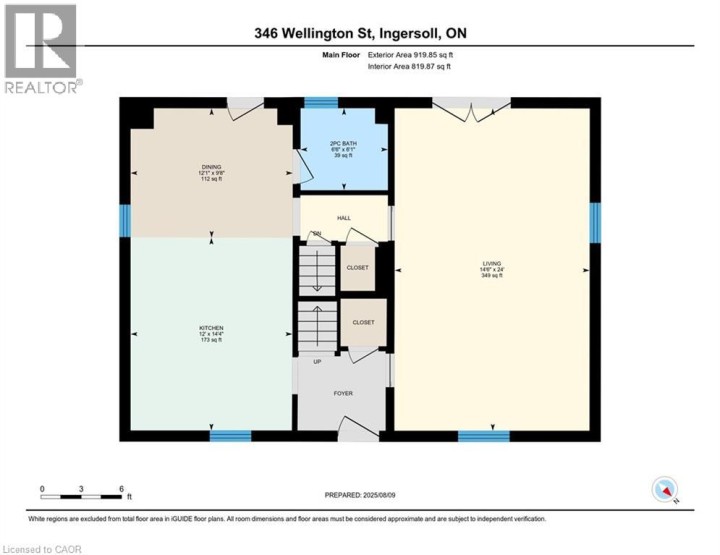
$599,997
About this House
This beautifully restored (& easily converted back to 3 bedroom) Farmhouse seamlessly blends timeless character with modern upgrades. Set well off the road, on a generous 2/3 acre lot, the property offers privacy, space & incredible potential - all just minutes from amenities & 401 highway access. The heart of the home is the skillfully renovated kitchen, showcasing rich indigo cabinetry, maple counter tops, new SS appliances, floating shelves, and breakfast bar. With a raised sink and vintage tile, the spacious main floor powder room complements the farmhouse feel. The main living & dining areas showcase classic trim work, large new windows & garden doors that lead to the remodeled covered porch – perfect for enjoying tranquil views of mature trees, lilacs, raspberry & mulberry bushes alongside frequent visits from birds & local wildlife. Upstairs, the expansive primary suite offers flexibility – keep it as an impressive retreat, add a nursery or creative space, or easily convert the home back into a 3 bedroom layout. The breathtaking, spa-inspired bathroom features a freestanding soaker tub, large open walk-in shower, private water closet & ample storage. A conveniently located second floor laundry room comes complete with new appliances (a 2nd set in bsmt!) & a tub/shower combo for everyday conveniences. Step out onto the upper balcony to enjoy views of the park & nearby trails. Hardwood floors throughout & lighting fixtures thoughtfully chosen to complement the rustic charm. Freshly painted from trim to ceiling, this home is move-in ready! The expansive lot offers room to dream – consider adding a pool, workshop, or exploring the possibility of a secondary dwelling unit, with ample parking for 4+ vehicles & a detached garage. Ideally located across from the community center (with pool!) & no back neighbours! This is more than a home – it’s a lifestyle! Come experience the perfect blend of City conveniences & country charm. Don’t miss the chance to make it yours! (id:14735)
More About The Location
Clarke Rd to Wellington. Directly across the road from Victoria Park Community Centre
Listed by RE/MAX TWIN CITY REALTY INC..
 Brought to you by your friendly REALTORS® through the MLS® System and TDREB (Tillsonburg District Real Estate Board), courtesy of Brixwork for your convenience.
Brought to you by your friendly REALTORS® through the MLS® System and TDREB (Tillsonburg District Real Estate Board), courtesy of Brixwork for your convenience.
The information contained on this site is based in whole or in part on information that is provided by members of The Canadian Real Estate Association, who are responsible for its accuracy. CREA reproduces and distributes this information as a service for its members and assumes no responsibility for its accuracy.
The trademarks REALTOR®, REALTORS® and the REALTOR® logo are controlled by The Canadian Real Estate Association (CREA) and identify real estate professionals who are members of CREA. The trademarks MLS®, Multiple Listing Service® and the associated logos are owned by CREA and identify the quality of services provided by real estate professionals who are members of CREA. Used under license.
Features
- MLS®: 40773846
- Type: House
- Bedrooms: 2
- Bathrooms: 2
- Square Feet: 1,600 sqft
- Lot Size: 1 sqft
- Full Baths: 1
- Half Baths: 1
- Parking: 5 (Detached Garage)
- Storeys: 2 storeys
- Year Built: 1910
Rooms and Dimensions
- Other: 4'8'' x 12'3''
- Primary Bedroom: 19'2'' x 12'3''
- Bedroom: 12'1'' x 11'11''
- 4pc Bathroom: 11'9'' x 11'10''
- Laundry room: 4'11'' x 9'1''
- Living room: 24'0'' x 14'6''
- Kitchen: 14'4'' x 12'0''
- Dining room: 9'8'' x 12'1''
- 2pc Bathroom: 6'1'' x 6'6''

