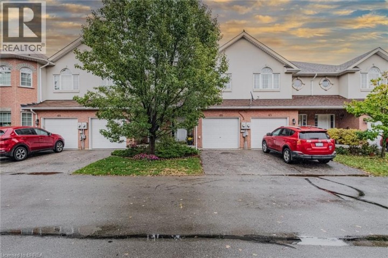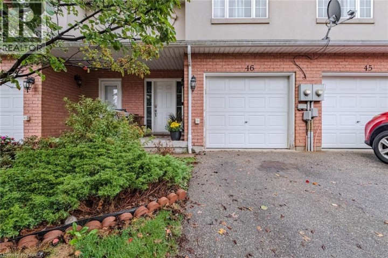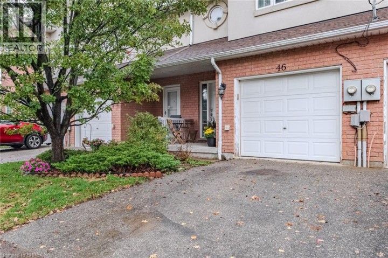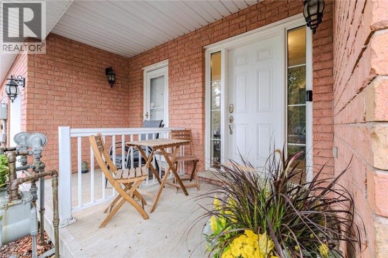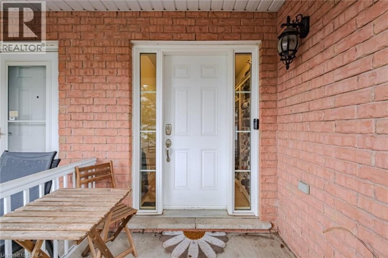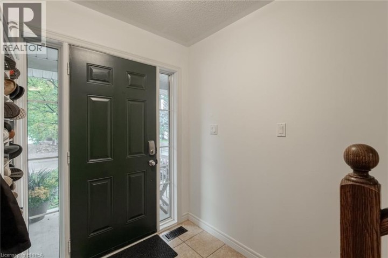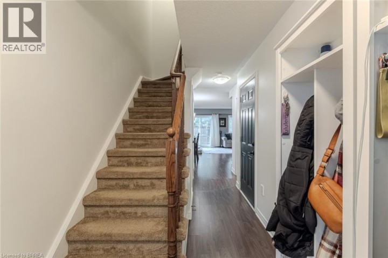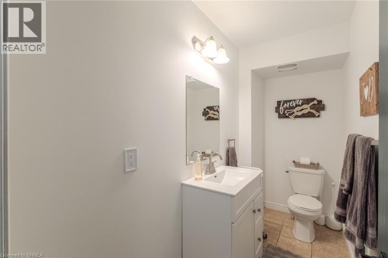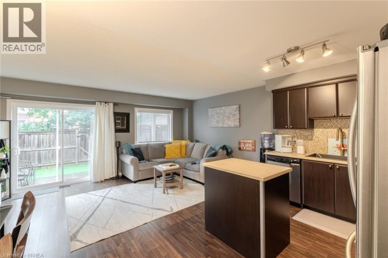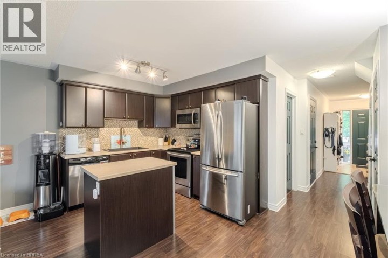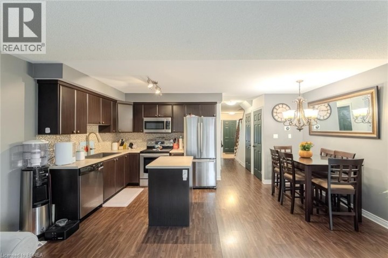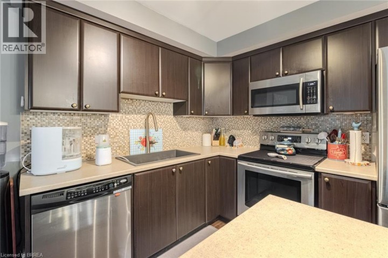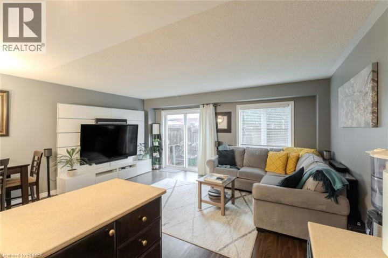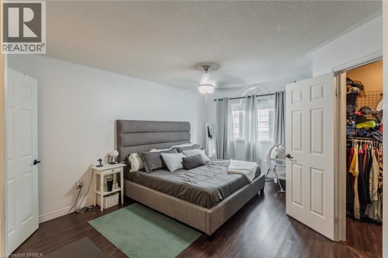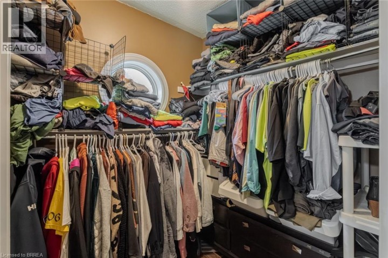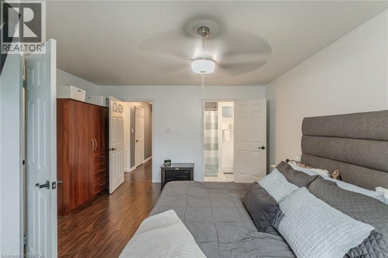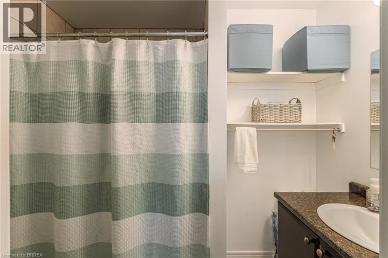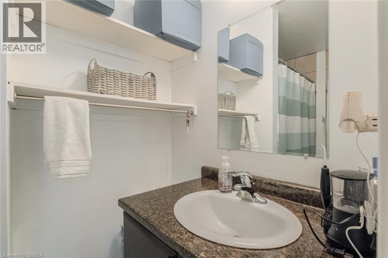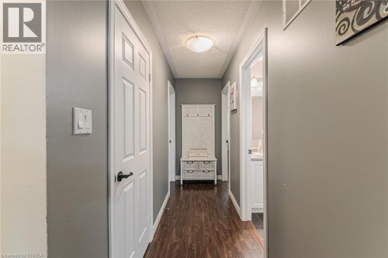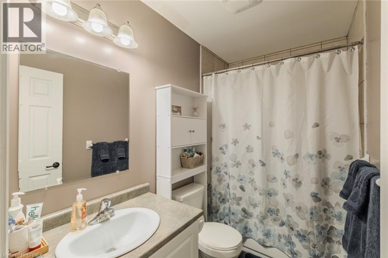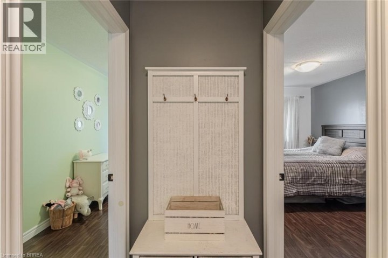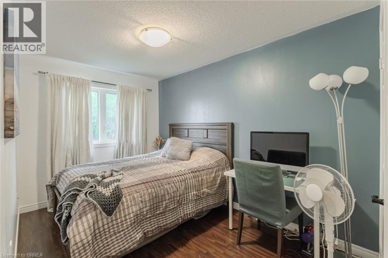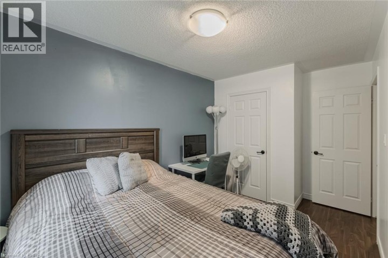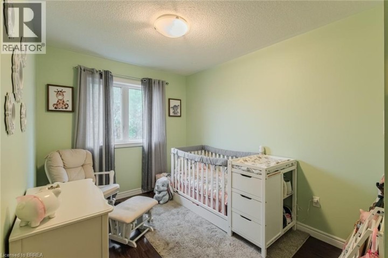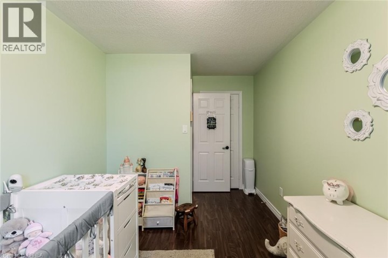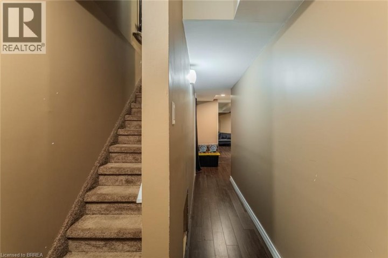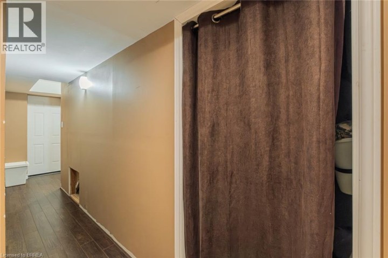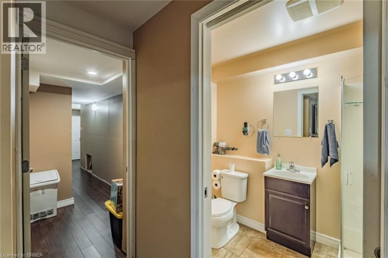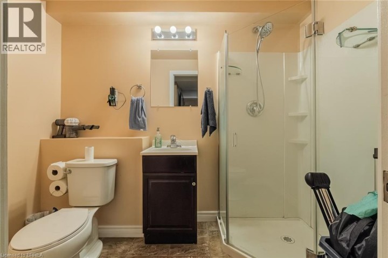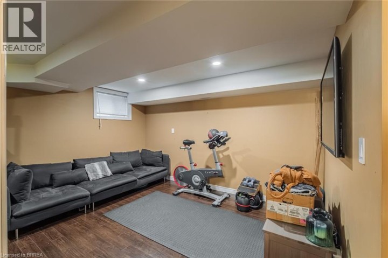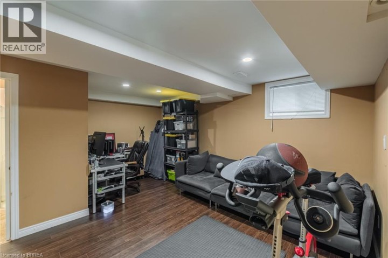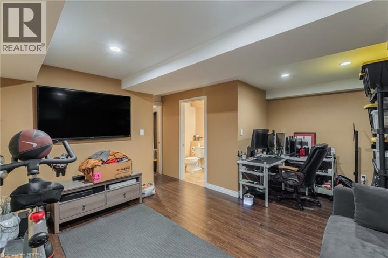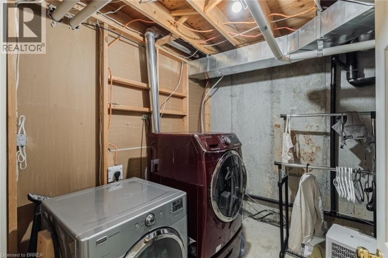
$574,900
About this Townhome
Beautiful Freehold Townhome for Sale! This bright and welcoming 2-storey freehold townhome offers 3 bedrooms, 3.5 bathrooms, and a single-car garage. The front entryway leads you to a convenient powder room, inside garage access, and a staircase guiding you to the upper level. The main floor features an open-concept design with a modern kitchen, dining space, and a comfortable living area that flows seamlessly to the fully fenced backyard through sliding patio doors. Upstairs, the primary suite includes a walk-in closet and private 4-piece ensuite. Two more bedrooms, a full bathroom, and an oversized storage room complete the second floor. The fully finished basement adds even more living space with a family room, a full bathroom, a utility/laundry area, and extra storage. As an added bonus, this home also comes equipped with a central vacuum system for easy and convenient cleaning. Situated close to schools, shopping, Highway 403, and all of Brantford’s amenities, this home combines comfort, convenience, and functionality. Schedule your private tour today! (id:14735)
More About The Location
Cross Street: Elgin Street
Listed by Century 21 Grand Realty Inc..
 Brought to you by your friendly REALTORS® through the MLS® System and TDREB (Tillsonburg District Real Estate Board), courtesy of Brixwork for your convenience.
Brought to you by your friendly REALTORS® through the MLS® System and TDREB (Tillsonburg District Real Estate Board), courtesy of Brixwork for your convenience.
The information contained on this site is based in whole or in part on information that is provided by members of The Canadian Real Estate Association, who are responsible for its accuracy. CREA reproduces and distributes this information as a service for its members and assumes no responsibility for its accuracy.
The trademarks REALTOR®, REALTORS® and the REALTOR® logo are controlled by The Canadian Real Estate Association (CREA) and identify real estate professionals who are members of CREA. The trademarks MLS®, Multiple Listing Service® and the associated logos are owned by CREA and identify the quality of services provided by real estate professionals who are members of CREA. Used under license.
Features
- MLS®: 40773894
- Type: Townhome
- Building: 20 Mcconkey 46 Crescent, Brantford
- Bedrooms: 3
- Bathrooms: 4
- Square Feet: 1,735 sqft
- Lot Size: 0 sqft
- Full Baths: 3
- Half Baths: 1
- Parking: 1 (Attached Garage)
- Storeys: 2 storeys
- Year Built: 2010
- Construction: Poured Concrete
Rooms and Dimensions
- Full bathroom: 8'6'' x 5'4''
- Primary Bedroom: 16'2'' x 13'11''
- 4pc Bathroom: 8'6'' x 4'11''
- Bedroom: 14'5'' x 8'6''
- Bedroom: 10'9'' x 8'4''
- Storage: 5'10'' x 5'7''
- Utility room: 9'4'' x 7'11''
- Family room: 16'4'' x 13'9''
- 3pc Bathroom: 8'5'' x 4'10''
- Living room: 17'3'' x 11'8''
- Kitchen: 9'8'' x 8'2''
- Dining room: 8'2'' x 7'8''
- 2pc Bathroom: 9'8'' x 4'0''
- Foyer: 18'9'' x 6'7''

