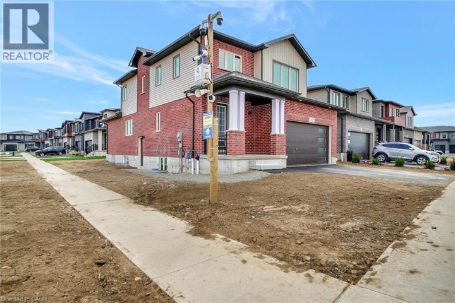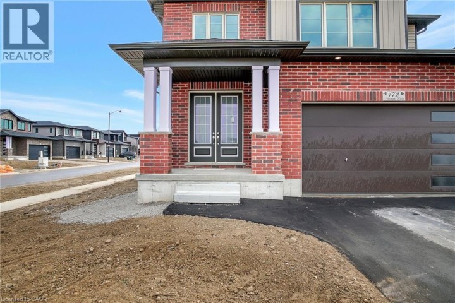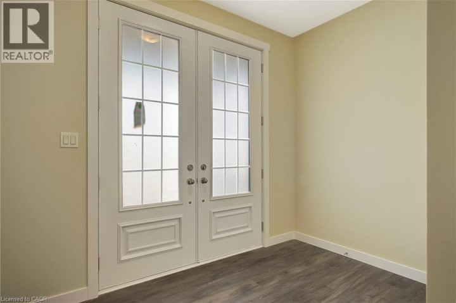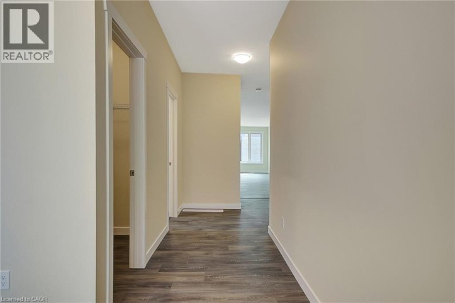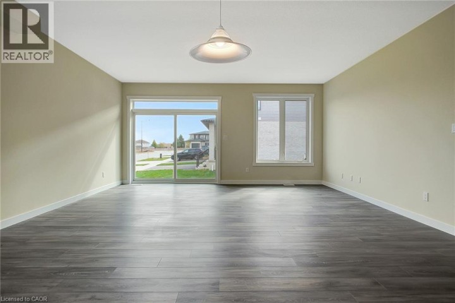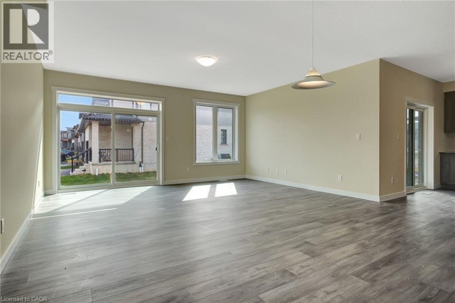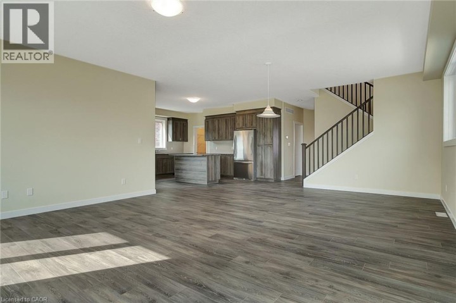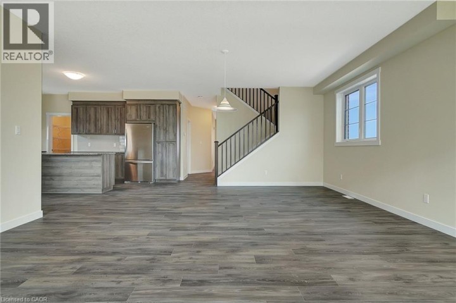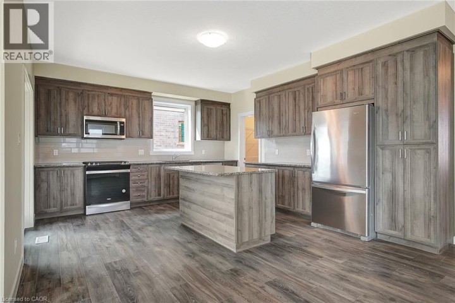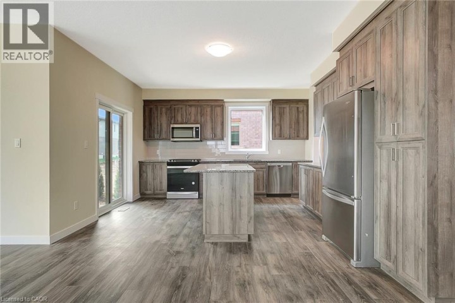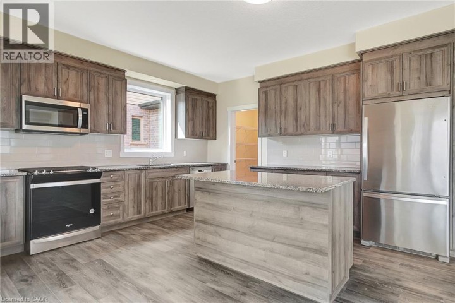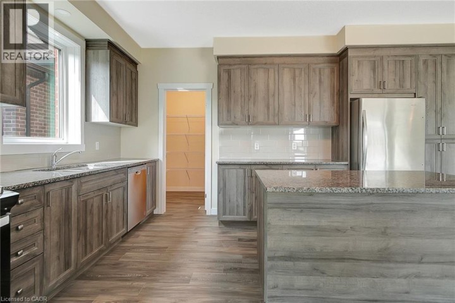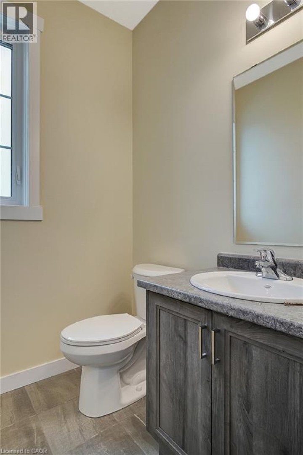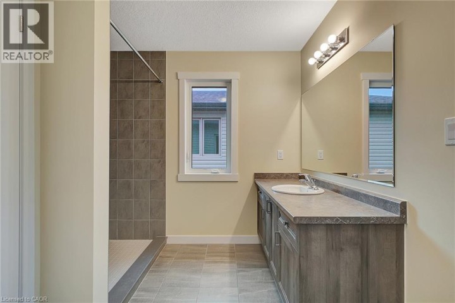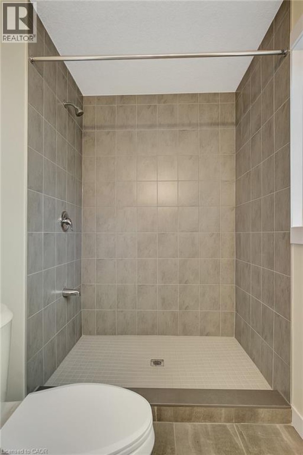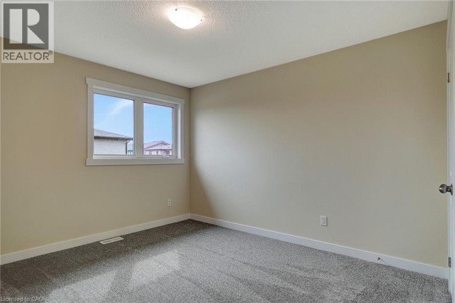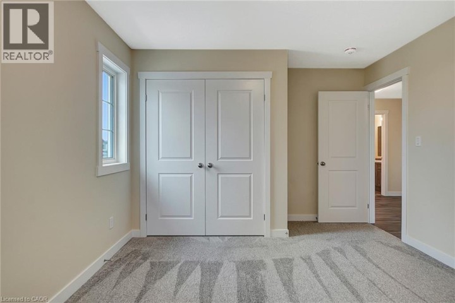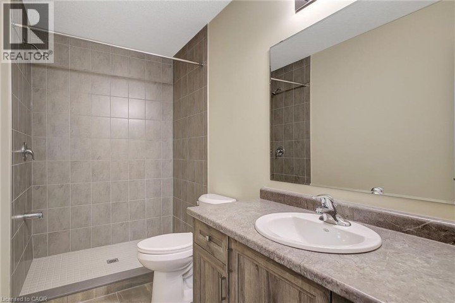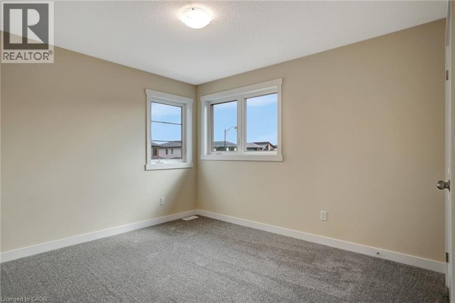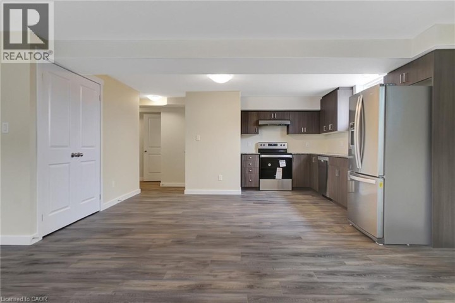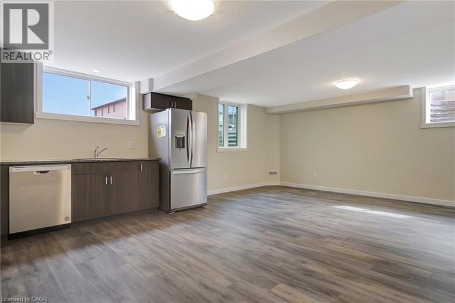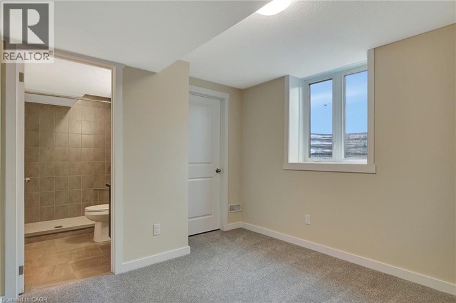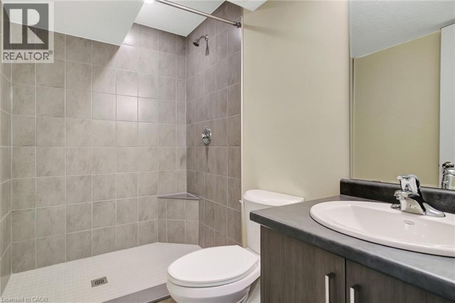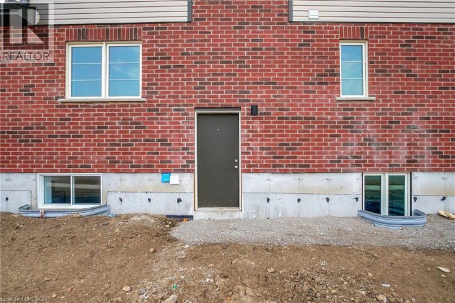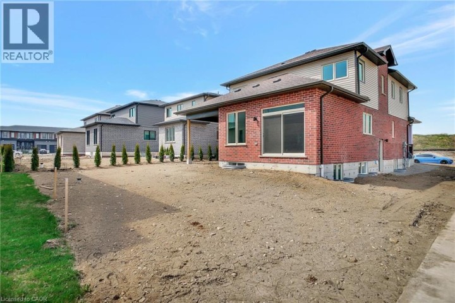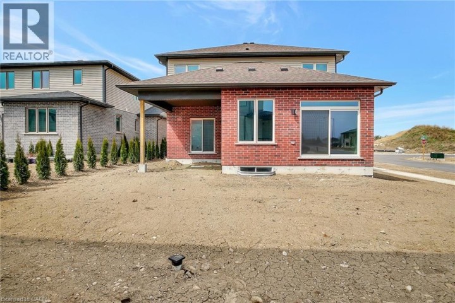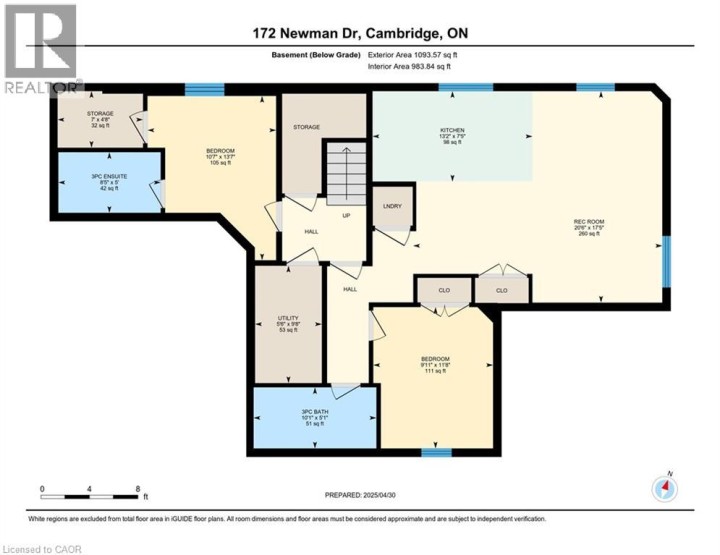
$1,509,999
About this House
Experience the perfect balance of modern design, everyday comfort, and unbeatable location with this stunning newly built home, beautifully situated on a desirable corner lot in one of Cambridge’s most sought-after communities. Move-in ready and thoughtfully crafted, this home offers a seamless blend of style, space, and function—ideal for families, professionals, or anyone looking to enjoy peaceful suburban living with the convenience of nearby city amenities. Inside, you’ll find six spacious bedrooms and six beautifully finished bathrooms, all wrapped in high-quality craftsmanship and filled with natural light. The open-concept main floor creates an inviting atmosphere that’s perfect for both relaxing and entertaining, with premium finishes and a well-planned layout that truly feels like home. A standout feature of this property is the fully finished basement with a private, separate entrance. This bright and spacious level is designed as a complete 2-bedroom unit, featuring large windows, its own kitchen area, laundry hook-up, and a full bathroom. Whether you envision it as an in-law suite, guest quarters, or an independent space for multi-generational living, this self-contained unit adds exceptional flexibility and value. Surrounded by parks, green spaces, and conservation land, 172 Newman Drive offers the tranquility of nature right at your doorstep while keeping you just minutes from top-rated schools, shopping, transit, and major highways. This is your opportunity to own a turnkey new build in a vibrant, family-friendly neighbourhood. Make this beautiful home your own! (id:14735)
More About The Location
Princess St to Newman Dr
Listed by Corcoran Horizon Realty.
 Brought to you by your friendly REALTORS® through the MLS® System and TDREB (Tillsonburg District Real Estate Board), courtesy of Brixwork for your convenience.
Brought to you by your friendly REALTORS® through the MLS® System and TDREB (Tillsonburg District Real Estate Board), courtesy of Brixwork for your convenience.
The information contained on this site is based in whole or in part on information that is provided by members of The Canadian Real Estate Association, who are responsible for its accuracy. CREA reproduces and distributes this information as a service for its members and assumes no responsibility for its accuracy.
The trademarks REALTOR®, REALTORS® and the REALTOR® logo are controlled by The Canadian Real Estate Association (CREA) and identify real estate professionals who are members of CREA. The trademarks MLS®, Multiple Listing Service® and the associated logos are owned by CREA and identify the quality of services provided by real estate professionals who are members of CREA. Used under license.
Features
- MLS®: 40773974
- Type: House
- Bedrooms: 6
- Bathrooms: 6
- Square Feet: 3,477 sqft
- Full Baths: 5
- Half Baths: 1
- Parking: 4 (Attached Garage)
- Storeys: 2 storeys
- Construction: Poured Concrete
Rooms and Dimensions
- Primary Bedroom: 12'9'' x 17'4''
- Bedroom: 14'0'' x 10'8''
- Bedroom: 10'10'' x 14'5''
- Bedroom: 11'3'' x 13'0''
- 3pc Bathroom: Measurements not available
- 3pc Bathroom: Measurements not available
- 3pc Bathroom: Measurements not available
- Recreation room: 17'5'' x 20'6''
- Kitchen: 7'5'' x 13'2''
- Bedroom: 13'7'' x 10'7''
- Bedroom: 11'8'' x 9'11''
- 3pc Bathroom: Measurements not available
- 3pc Bathroom: Measurements not available
- Living room: 18'1'' x 14'1''
- Laundry room: 10'8'' x 5'11''
- Kitchen: 16'7'' x 14'1''
- Foyer: 10'11'' x 6'7''
- Dining room: 13'5'' x 10'2''
- 2pc Bathroom: Measurements not available


