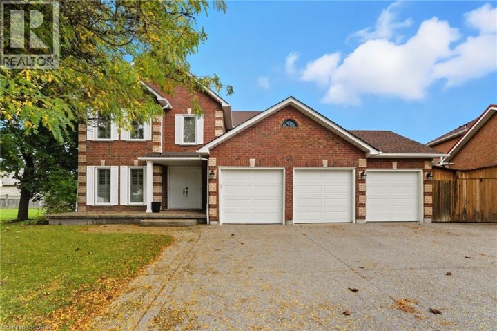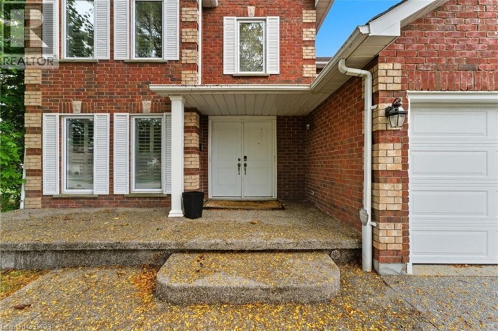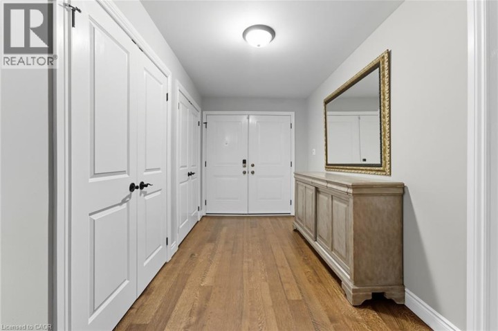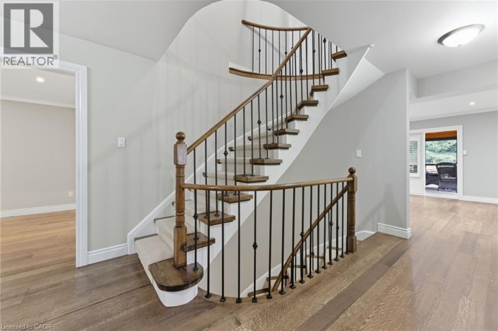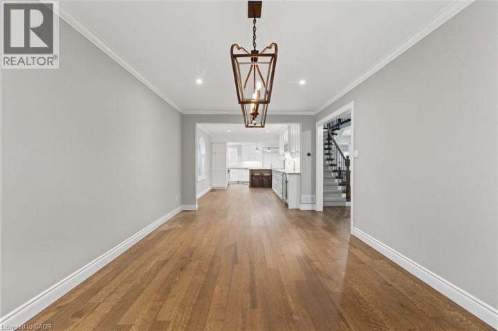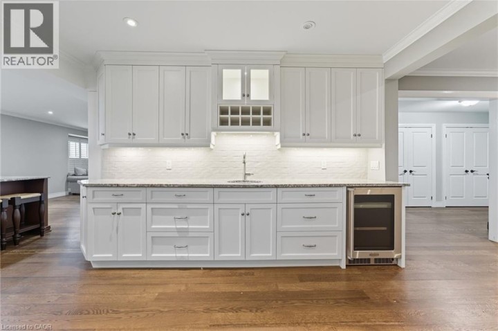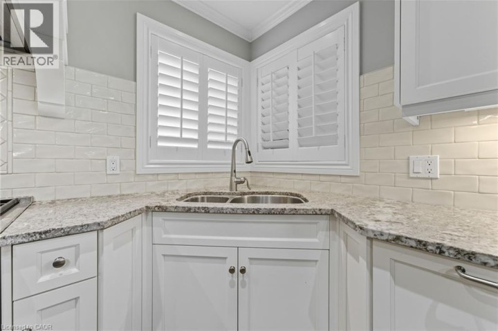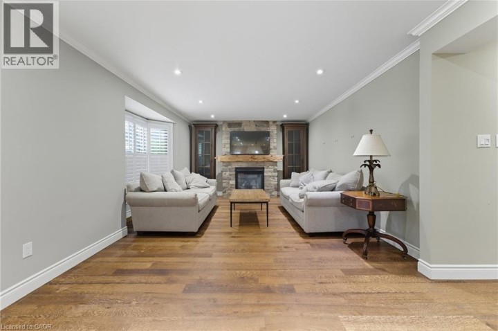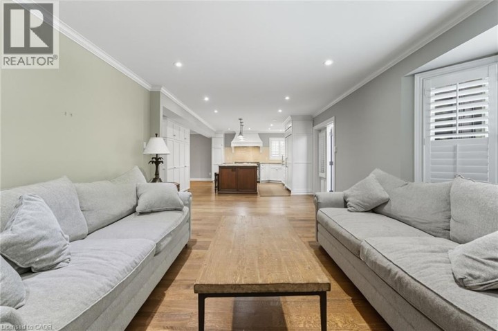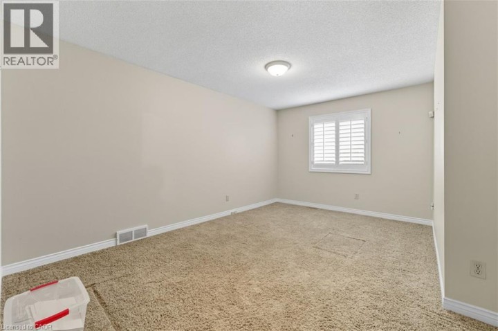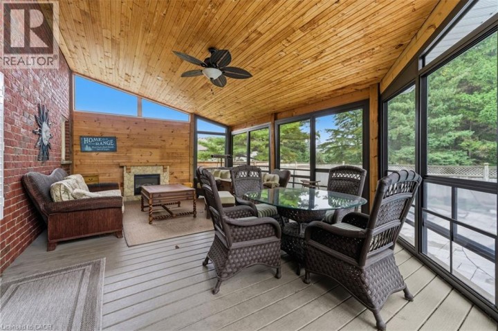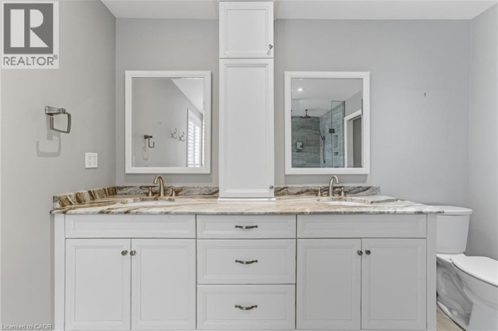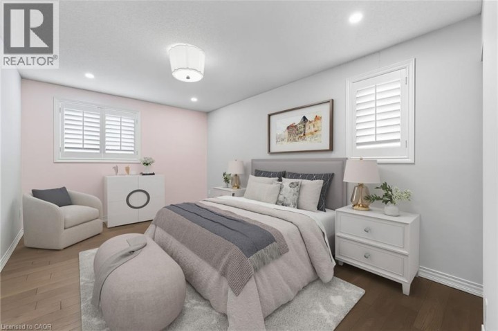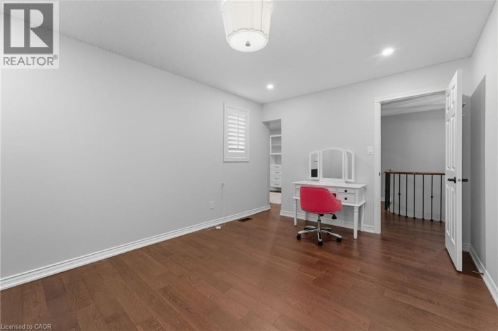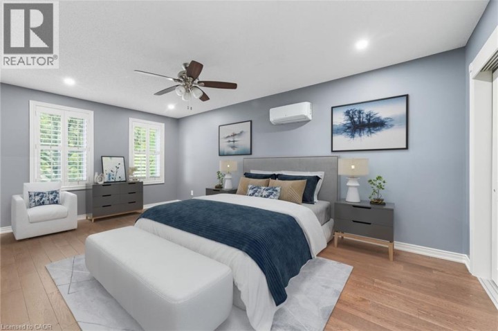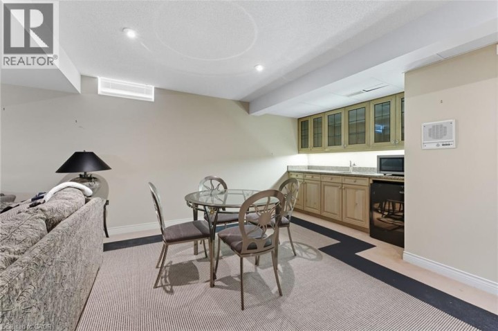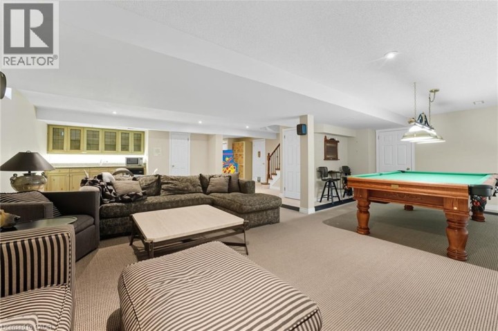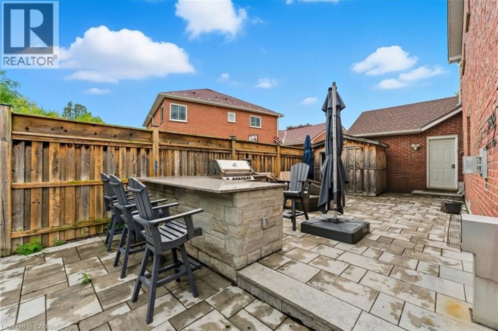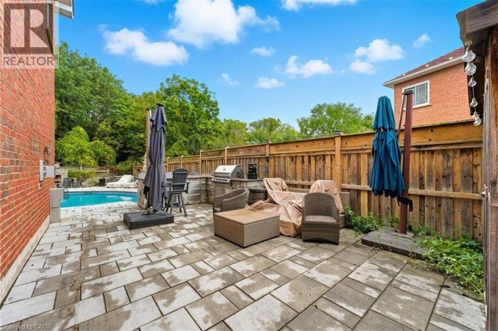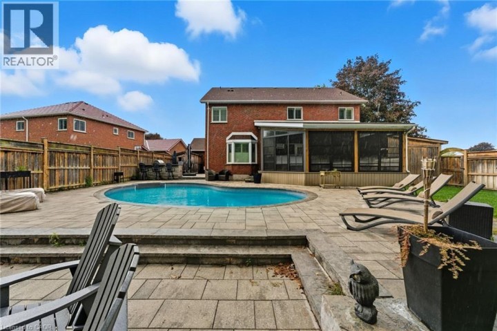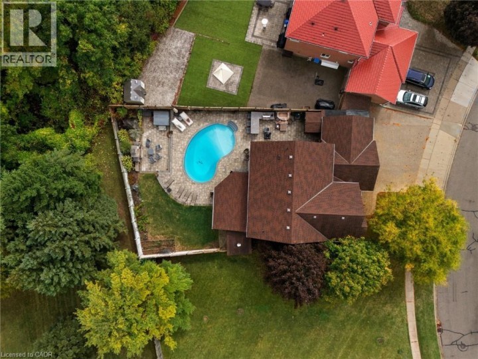
$1,799,900
About this House
Welcome to your dream home! This stunning property combines luxury, comfort, and function in one perfect package. The heart of the home is a gourmet kitchen with top-of-the-line appliances, custom cabinetry, and elegant finishes — ideal for both everyday living and entertaining. Thoughtful upgrades throughout add style and sophistication at every turn. The fully finished basement offers endless possibilities for recreation, family time, or a private retreat. Outside, the backyard is a true entertainer’s paradise featuring an in-ground pool, hot tub, outdoor barbecue kitchen, and fireplace — all designed for year-round enjoyment. A spacious three-car garage provides ample storage and convenience, while the sunroom addition with its own fireplace offers a cozy spot to relax with a book or enjoy the view in every season. Located in a highly sought-after area, this home truly has it all — luxury living, outstanding amenities, and the perfect setting. (id:14735)
More About The Location
401 TO TOWNLINE ROAD TO AVENUE ROAD TO BEASLEY
Listed by RE/MAX REAL ESTATE CENTRE INC. BROKERAGE-3/RE/MAX REAL ESTATE CENTRE INC., BROKERAGE.
 Brought to you by your friendly REALTORS® through the MLS® System and TDREB (Tillsonburg District Real Estate Board), courtesy of Brixwork for your convenience.
Brought to you by your friendly REALTORS® through the MLS® System and TDREB (Tillsonburg District Real Estate Board), courtesy of Brixwork for your convenience.
The information contained on this site is based in whole or in part on information that is provided by members of The Canadian Real Estate Association, who are responsible for its accuracy. CREA reproduces and distributes this information as a service for its members and assumes no responsibility for its accuracy.
The trademarks REALTOR®, REALTORS® and the REALTOR® logo are controlled by The Canadian Real Estate Association (CREA) and identify real estate professionals who are members of CREA. The trademarks MLS®, Multiple Listing Service® and the associated logos are owned by CREA and identify the quality of services provided by real estate professionals who are members of CREA. Used under license.
Features
- MLS®: 40774007
- Type: House
- Bedrooms: 5
- Bathrooms: 4
- Square Feet: 4,301 sqft
- Full Baths: 2
- Half Baths: 2
- Parking: 7 (Attached Garage)
- Fireplaces: 2
- Storeys: 2 storeys
- Year Built: 1989
- Construction: Poured Concrete
Rooms and Dimensions
- 5pc Bathroom: 10'2'' x 7'5''
- Bedroom: 9'5'' x 12'0''
- Bedroom: 14'5'' x 10'1''
- Bedroom: 10'3'' x 17'2''
- 5pc Bathroom: 10'2'' x 12'7''
- Bedroom: 10'3'' x 11'3''
- Primary Bedroom: 24'2'' x 11'2''
- Sitting room: 10'2'' x 17'1''
- Utility room: 10'2'' x 24'10''
- Recreation room: 24'2'' x 29'9''
- 2pc Bathroom: 6'7'' x 3'3''
- Wine Cellar: 9'3'' x 6'0''
- Sunroom: 23'0'' x 15'2''
- Laundry room: 7'10'' x 7'8''
- 2pc Bathroom: 6'11'' x 3'0''
- Office: 14'8'' x 10'5''
- Living room: 22'3'' x 14'4''
- Kitchen: 12'5'' x 12'7''
- Sitting room: 10'2'' x 13'0''
- Dining room: 10'2'' x 17'3''
- Foyer: 6'10'' x 13'7''

