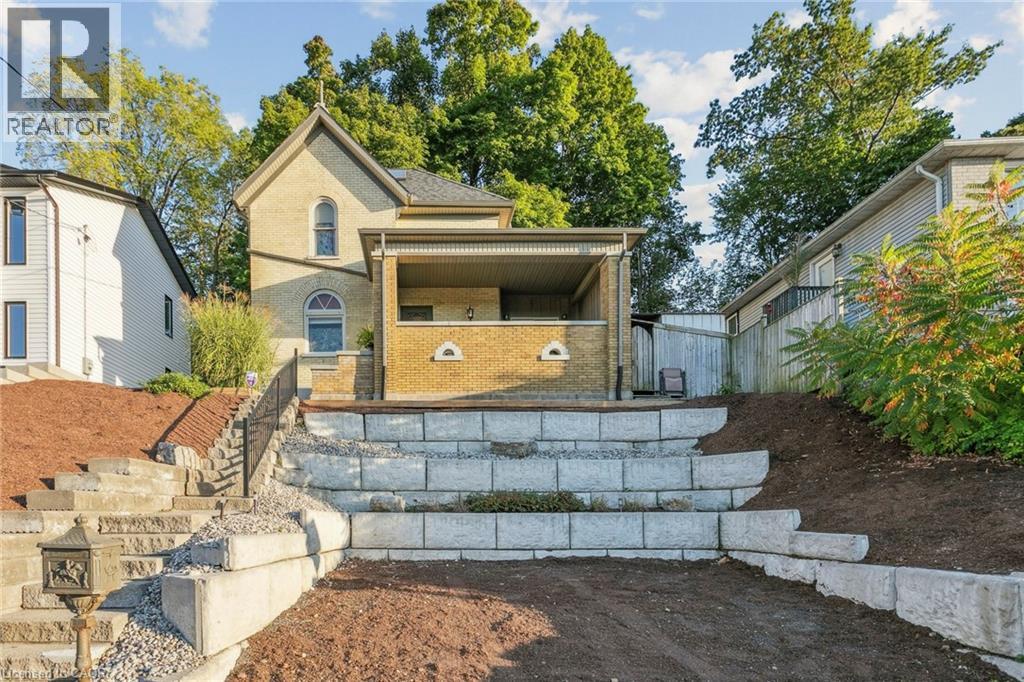
$729,999
About this House
This beautifully maintained 2000 sq. ft. double-brick home, built circa 1900\'s, blends historic character with modern updates. Features include hardwood floors, crown mouldings, high ceilings, stained-glass windows, and the original staircase railings. The spacious kitchen offers new appliances and a walkout to the wrap-around deck. With 3 bedrooms and 1.5 bathrooms, a versatile loft with skylights, a gas fireplace, and approximately 500 sq. ft. of basement storage, this home is both functional and charming. 200 amp electrical service, plumbing, and roof shingles (approx. 6 years old) have all been updated. Enjoy a private backyard backing onto a wooded area and sunset views from the elevated front patio. Walking distance to downtown Hespeler, schools, parks, and trails, and only five minutes to Hwy 401. (id:14735)
More About The Location
Head south on Guelph Ave toward Milton Ave E, turn right onto Queen St W
Listed by eXp Realty.
 Brought to you by your friendly REALTORS® through the MLS® System and TDREB (Tillsonburg District Real Estate Board), courtesy of Brixwork for your convenience.
Brought to you by your friendly REALTORS® through the MLS® System and TDREB (Tillsonburg District Real Estate Board), courtesy of Brixwork for your convenience.
The information contained on this site is based in whole or in part on information that is provided by members of The Canadian Real Estate Association, who are responsible for its accuracy. CREA reproduces and distributes this information as a service for its members and assumes no responsibility for its accuracy.
The trademarks REALTOR®, REALTORS® and the REALTOR® logo are controlled by The Canadian Real Estate Association (CREA) and identify real estate professionals who are members of CREA. The trademarks MLS®, Multiple Listing Service® and the associated logos are owned by CREA and identify the quality of services provided by real estate professionals who are members of CREA. Used under license.
Features
- MLS®: 40774022
- Type: House
- Bedrooms: 3
- Bathrooms: 2
- Square Feet: 2,088 sqft
- Full Baths: 1
- Half Baths: 1
- Parking: 2
- Storeys: 2.5 storeys
- Construction: Stone
Rooms and Dimensions
- Bedroom: 11'10'' x 10'4''
- Bedroom: 11'10'' x 10'5''
- Primary Bedroom: 12'10'' x 10'4''
- 4pc Bathroom: Measurements not available
- Attic: 26'4'' x 23'11''
- Utility room: 25'11''
- Storage: 13'6'' x 11'5''
- 2pc Bathroom: Measurements not available
- Living room: 25'8'' x 12'4''
- Dining room: 14'5'' x 11'9''
- Kitchen: 21'2'' x 12'5''


















































