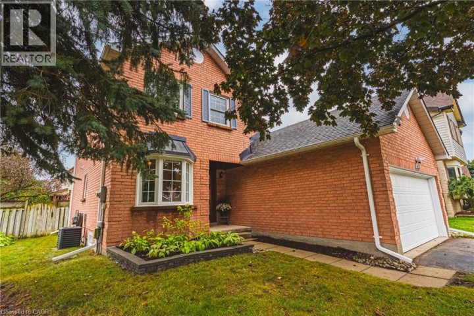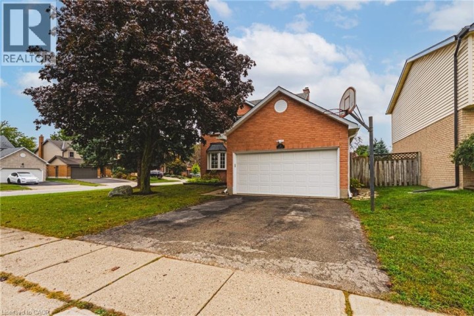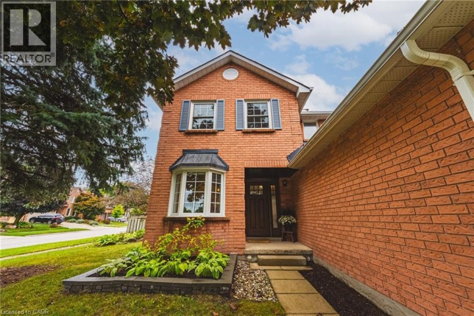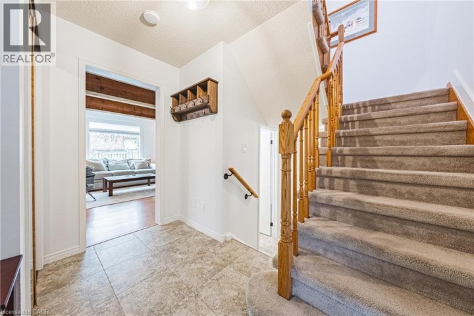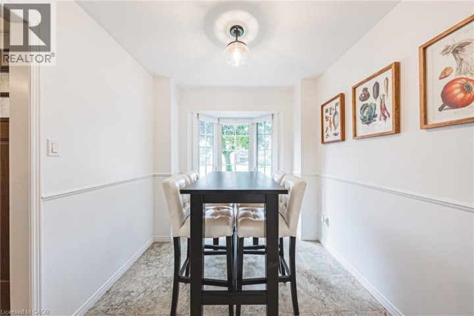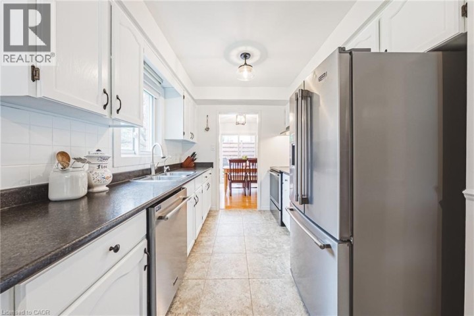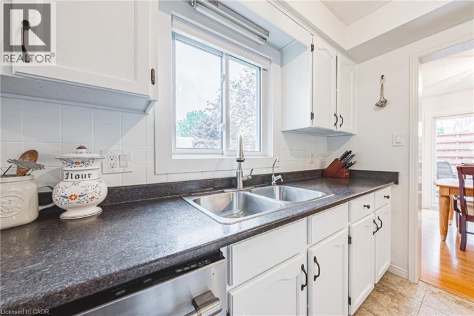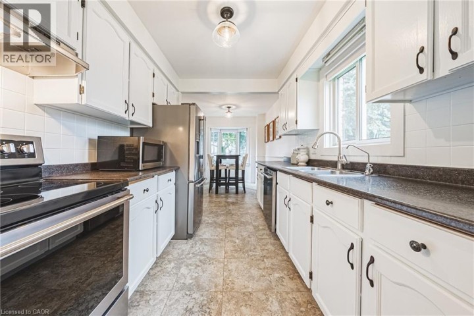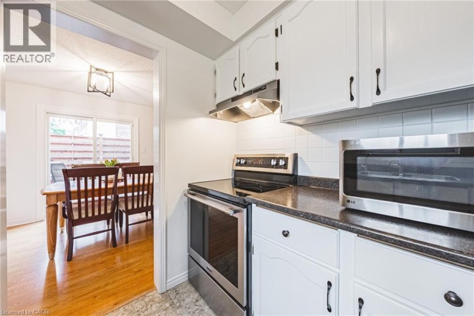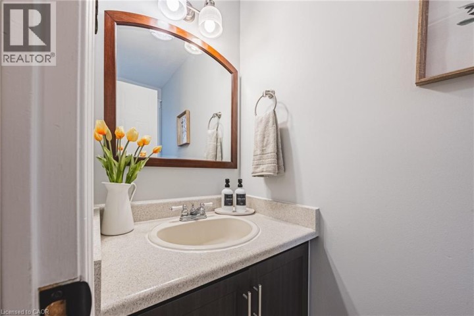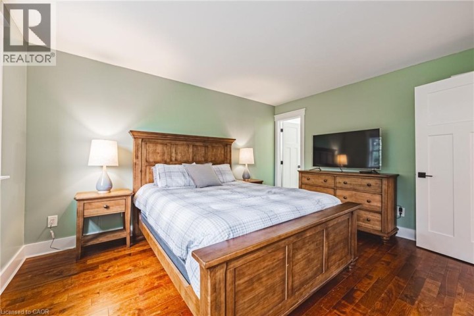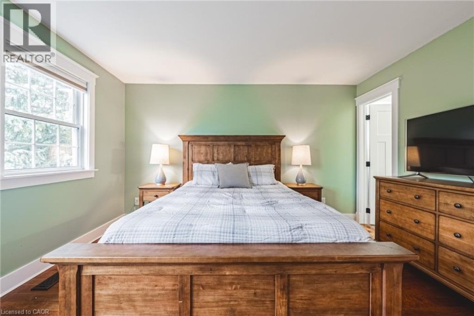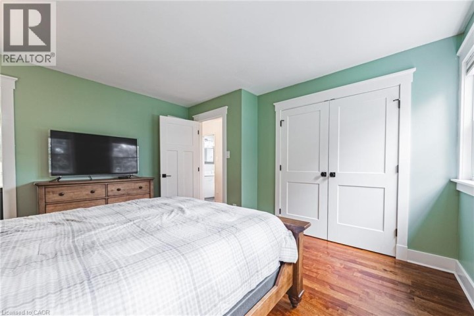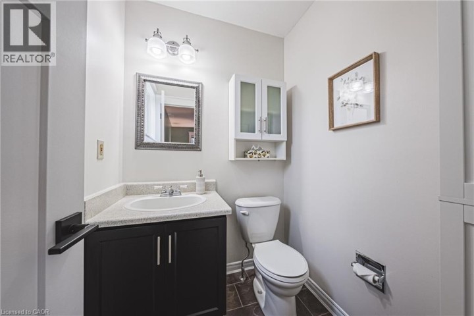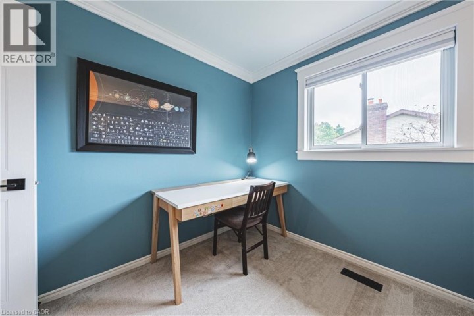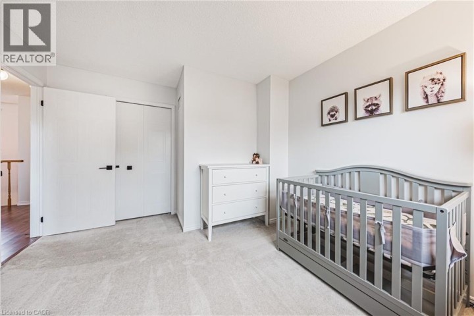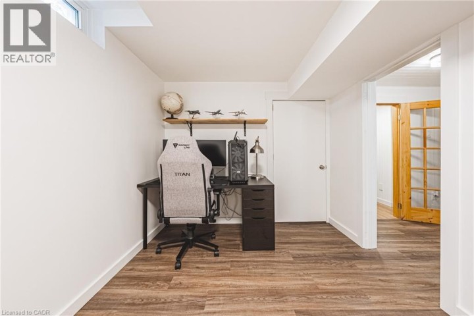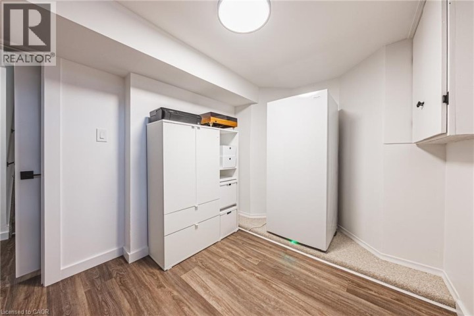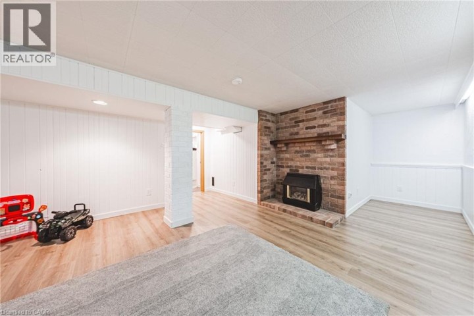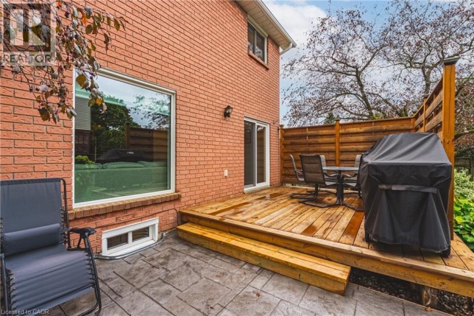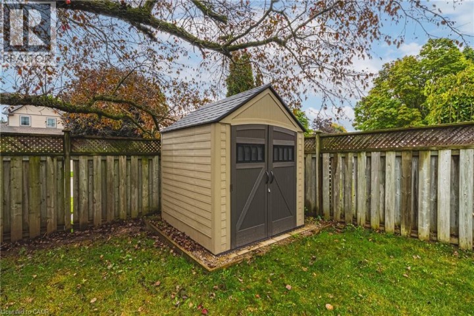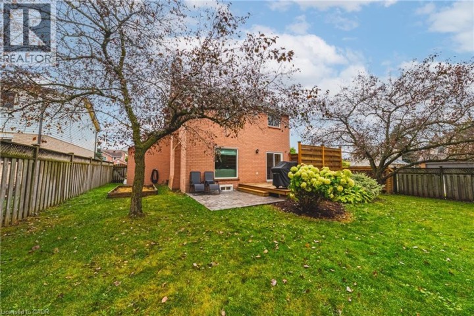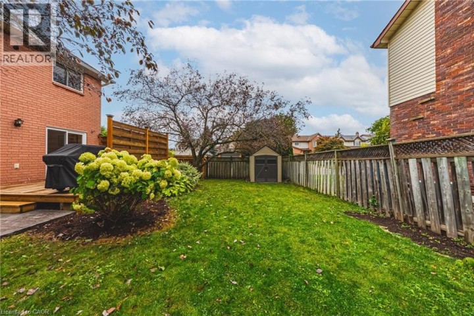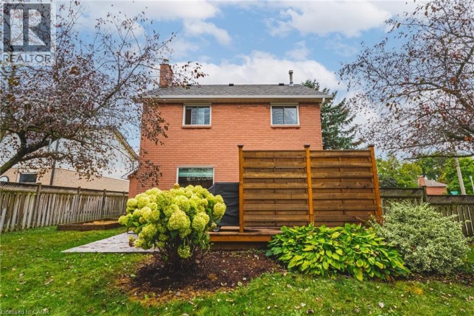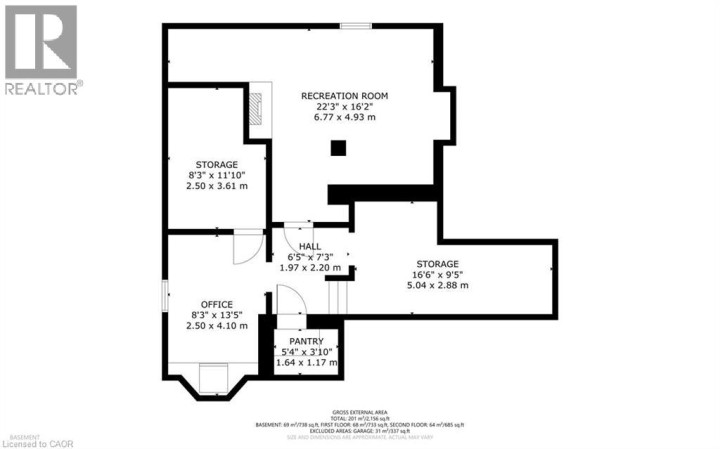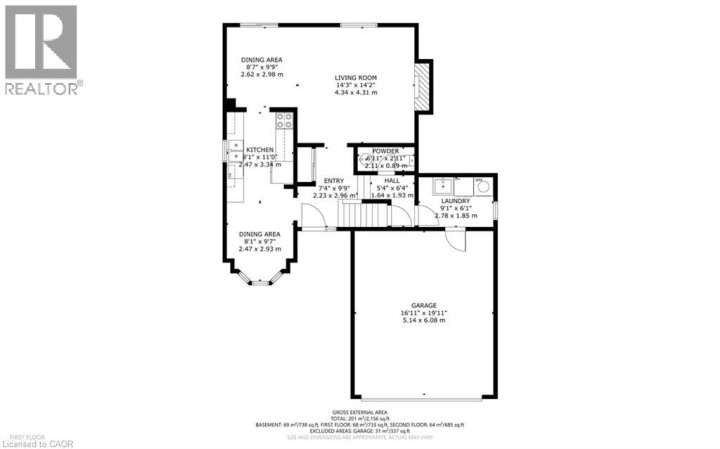
$787,000
About this House
Imagine the peace of mind of moving into a home where all the major updates are already done—welcome to this beautifully maintained 3-bedroom, 3-bathroom home in one of the area’s most desirable neighborhoods. From the moment you step through the gorgeous front door, you’re greeted by a warm and welcoming foyer. The kitchen offers exceptional storage and two separate dining spaces—ideal for casual meals or hosting family gatherings. Sunlight floods the main floor, highlighting the cozy living room with its charming fireplace and striking ceiling beams. Convenience is key here, with main-floor laundry and a bathroom just steps away. Upstairs, the spacious primary suite features its own private bath, while two additional bedrooms and a full bathroom provide comfort for family or guests. The finished basement expands your living space with a recreation room, a second fireplace, and a flexible office area. Step outside to enjoy your private backyard oasis, complete with a deck, garden shed, raised planter box, and a concrete pad ready for seating or entertaining. This home perfectly blends style, function, and comfort—all in an unbeatable location close to everything you need. Updates you’ll appreciate: Roof (2018) A/C (2018) All windows & exterior doors (2019) Furnace (2020) Deck (2021) Wood-burning fireplace (2021) Water softener – rebuilt (2023) Don’t miss your chance to own a move-in ready home with peace of mind for years to come! (id:14735)
More About The Location
Avenue Rd to Cowan Blvd
Listed by RE/MAX REAL ESTATE CENTRE INC. BROKERAGE-3/RE/MAX REAL ESTATE CENTRE INC., BROKERAGE.
 Brought to you by your friendly REALTORS® through the MLS® System and TDREB (Tillsonburg District Real Estate Board), courtesy of Brixwork for your convenience.
Brought to you by your friendly REALTORS® through the MLS® System and TDREB (Tillsonburg District Real Estate Board), courtesy of Brixwork for your convenience.
The information contained on this site is based in whole or in part on information that is provided by members of The Canadian Real Estate Association, who are responsible for its accuracy. CREA reproduces and distributes this information as a service for its members and assumes no responsibility for its accuracy.
The trademarks REALTOR®, REALTORS® and the REALTOR® logo are controlled by The Canadian Real Estate Association (CREA) and identify real estate professionals who are members of CREA. The trademarks MLS®, Multiple Listing Service® and the associated logos are owned by CREA and identify the quality of services provided by real estate professionals who are members of CREA. Used under license.
Features
- MLS®: 40774068
- Type: House
- Bedrooms: 3
- Bathrooms: 3
- Square Feet: 1,560 sqft
- Full Baths: 1
- Half Baths: 2
- Parking: 4 (Attached Garage)
- Fireplaces: 2 Wood
- Storeys: 2 storeys
- Year Built: 1985
- Construction: Poured Concrete
Rooms and Dimensions
- 2pc Bathroom: 5'1'' x 4'11''
- Primary Bedroom: 13'2'' x 12'3''
- Bedroom: 13'4'' x 10'9''
- Bedroom: 11'7'' x 9'10''
- 4pc Bathroom: 7'7'' x 7'3''
- Cold room: 5'4'' x 3'10''
- Storage: 16'6'' x 9'5''
- Office: 13'5'' x 8'3''
- Storage: 11'10'' x 8'3''
- Recreation room: 22'3'' x 16'2''
- Cold room: 4'4'' x 6'0''
- Foyer: 9'9'' x 7'4''
- Dining room: 9'9'' x 8'7''
- Laundry room: 9'1'' x 6'1''
- 2pc Bathroom: 6'11'' x 2'11''
- Living room: 14'3'' x 14'2''
- Dinette: 9'7'' x 8'1''
- Kitchen: 11'0'' x 8'1''

