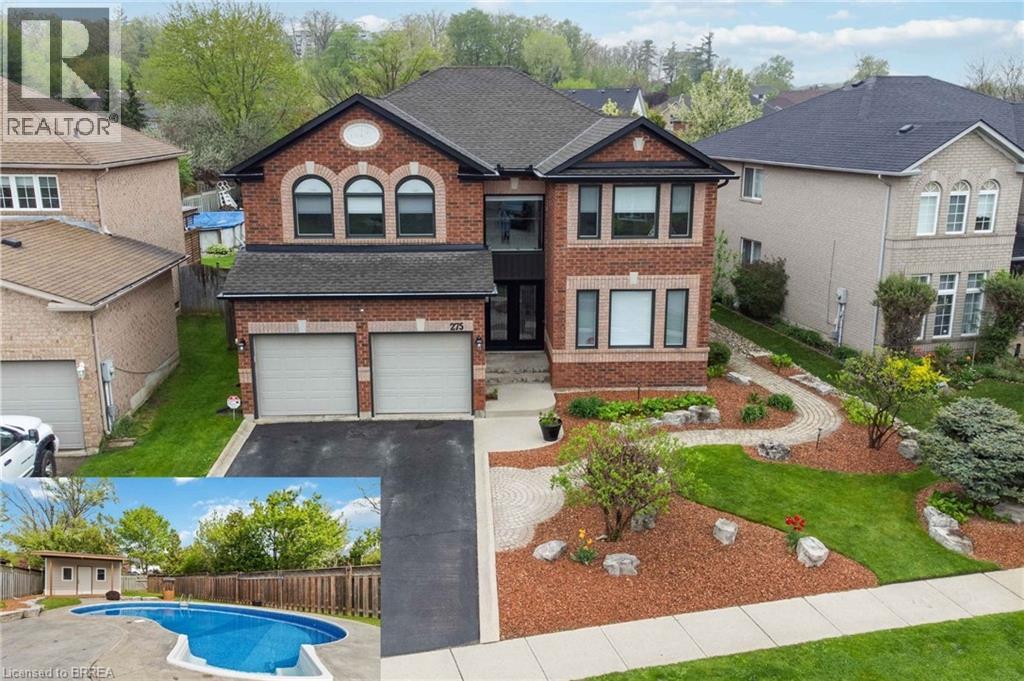
$1,399,900
About this House
Stunning & meticulously maintained 5-bed, 5-bath home located in the highly sought-after North Galt neighborhood. Inside, the main floor offers a spacious formal dining room—a cozy living room, and an open-concept kitchen (updated 2021) that flows seamlessly into the family room with a fireplace, making it perfect for everyday living & entertaining. A main floor den provides an excellent space for a home office or an optional 6th bedroom, while main floor laundry & direct access to the double garage enhance the home\'s functionality. Upstairs, the private primary suite serves as a luxurious retreat with a walk-in closet & a exquisite 5-pc ensuite. 4 additional bedrooms & 2 full baths (each with privileged access from 2 bedrooms) provide ample space & convenience. The entire upper level was refreshed in 2021 with new flooring, doors, stairs, & fresh paint. The finished basement adds incredible versatility, featuring a warm & inviting family room with a fireplace, a custom oak bar, a workout area, a 2nd home office & generous storage space—perfect for work, play, and relaxation. Step outside into your own private sunny backyard oasis, complete with a large deck, a gas BBQ hookup & a fully fenced yard. The heated saltwater pool has a new liner installed in 2019 & a new pump & heater added in 2022. A pool house & enclosed stamped-concrete dog run complete the outdoor amenities. Pride of ownership is evident throughout, with numerous updates including a new roof (2014), furnace & A/C (2015), and extensive interior upgrades from 2019 to 2023 such as windows, flooring, paint, and bathroom renovations. Located near top-rated schools, scenic walking & biking trails & just minutes from the 401 & Shades Mill Conservation Area, this home offers the perfect blend of convenience & serenity. This welcoming neighborhood has nearby places of worship including a Mosque, Gurdwara & Church. This exceptional home truly has it all—location, layout, upgrades, great neighbours & lifestyle (id:14735)
More About The Location
From Franklin Blvd. Head East on Avenue Rd. Left onto Chimney Hill Dr. Turn right onto Drumlin Dr. Turn right onto Attwood Dr. Turn left onto Granite Hill Rd
Listed by Re/Max Twin City Realty Inc.
 Brought to you by your friendly REALTORS® through the MLS® System and TDREB (Tillsonburg District Real Estate Board), courtesy of Brixwork for your convenience.
Brought to you by your friendly REALTORS® through the MLS® System and TDREB (Tillsonburg District Real Estate Board), courtesy of Brixwork for your convenience.
The information contained on this site is based in whole or in part on information that is provided by members of The Canadian Real Estate Association, who are responsible for its accuracy. CREA reproduces and distributes this information as a service for its members and assumes no responsibility for its accuracy.
The trademarks REALTOR®, REALTORS® and the REALTOR® logo are controlled by The Canadian Real Estate Association (CREA) and identify real estate professionals who are members of CREA. The trademarks MLS®, Multiple Listing Service® and the associated logos are owned by CREA and identify the quality of services provided by real estate professionals who are members of CREA. Used under license.
Features
- MLS®: 40774069
- Type: House
- Bedrooms: 5
- Bathrooms: 5
- Square Feet: 4,600 sqft
- Full Baths: 4
- Half Baths: 1
- Parking: 4 (Attached Garage)
- Storeys: 2 storeys
- Year Built: 1998
- Construction: Poured Concrete
Rooms and Dimensions
- Bedroom: 13'6'' x 10'5''
- 4pc Bathroom: 13'9'' x 8'5''
- Bedroom: 12'9'' x 16'3''
- Bedroom: 13'8'' x 12'0''
- 4pc Bathroom: 10'3'' x 5'5''
- Bedroom: 13'2'' x 12'0''
- Full bathroom: 13'2'' x 10'10''
- Primary Bedroom: 26'10'' x 18'4''
- Storage: 6'2'' x 6'7''
- Utility room: 17'0'' x 10'8''
- Games room: 13'2'' x 11'8''
- 3pc Bathroom: 5'4'' x 7'6''
- Recreation room: Measurements not available
- Office: 16'9'' x 11'2''
- Laundry room: 10'1'' x 5'9''
- 2pc Bathroom: 4'7'' x 4'5''
- Family room: 12'10'' x 18'7''
- Eat in kitchen: 19'8'' x 18'0''
- Den: 13'0'' x 9'10''
- Dining room: 10'3'' x 11'5''
- Living room: 21'7'' x 11'5''
- Foyer: 15'0'' x 6'4''

































