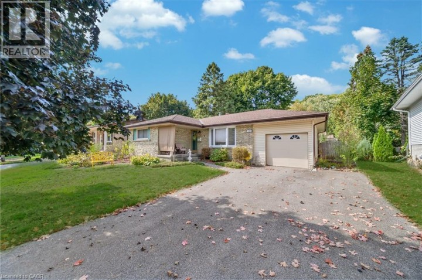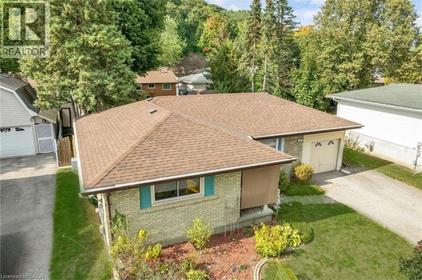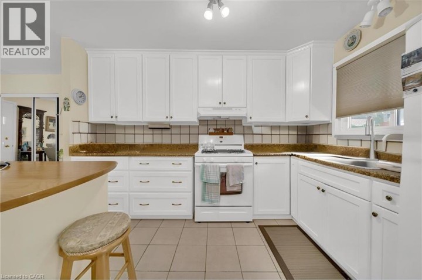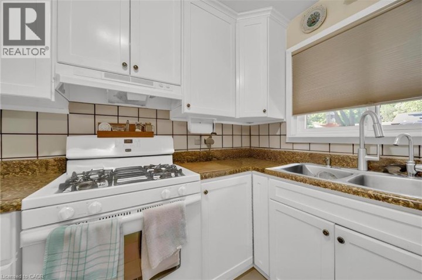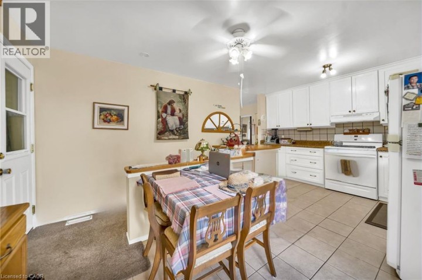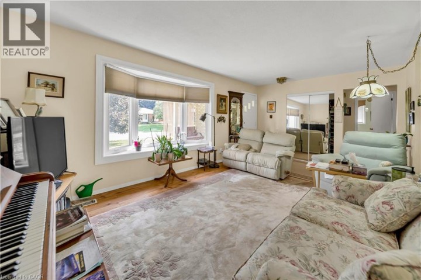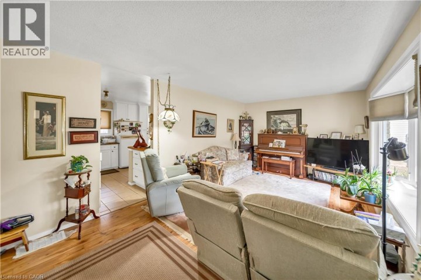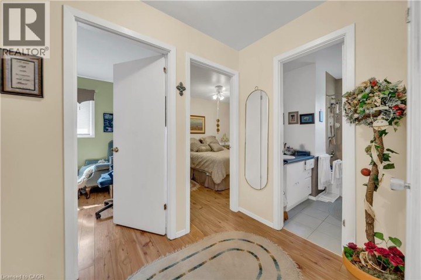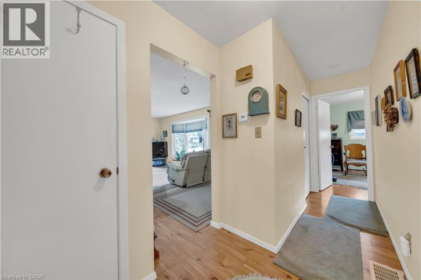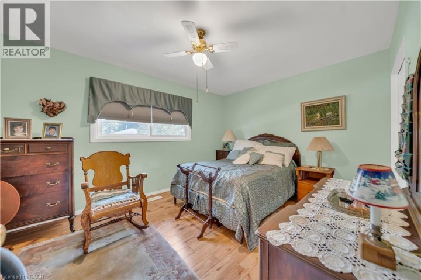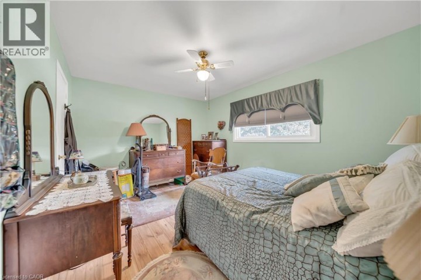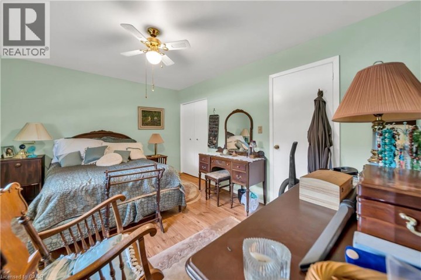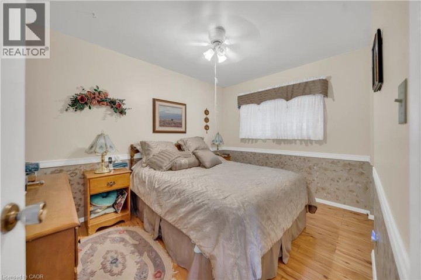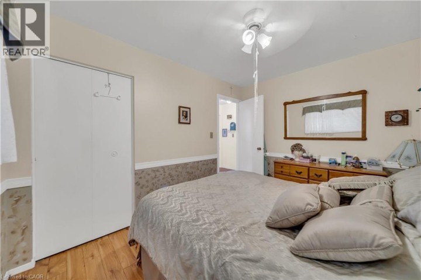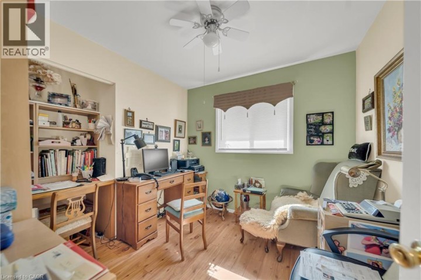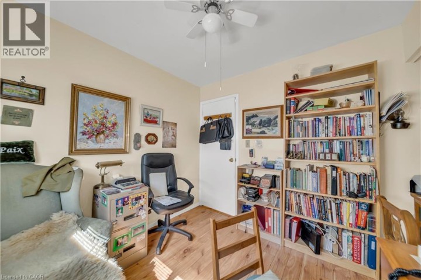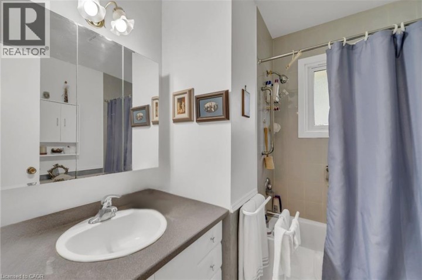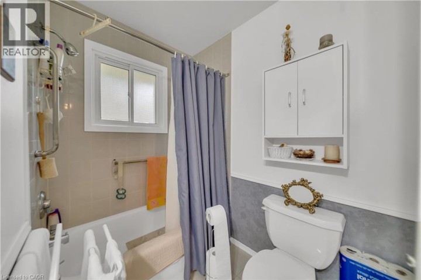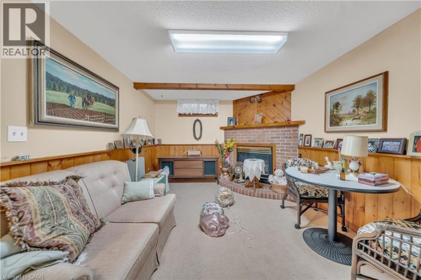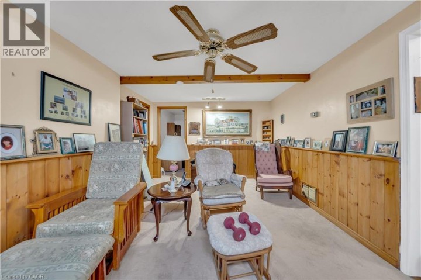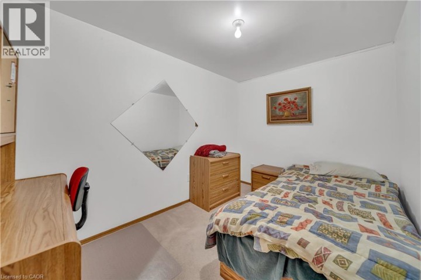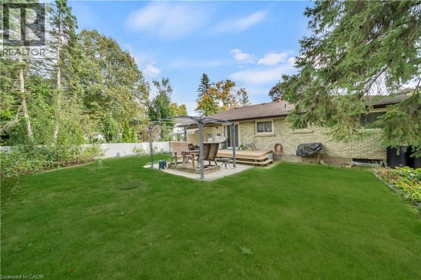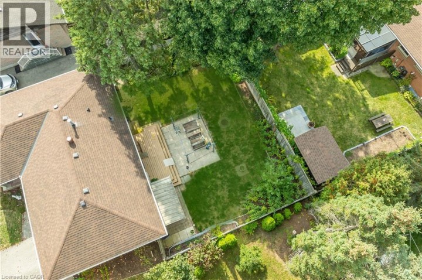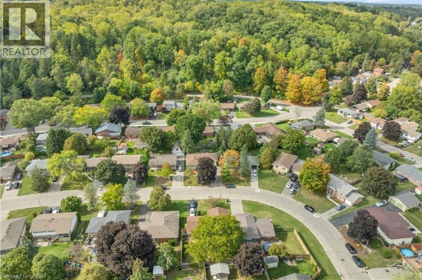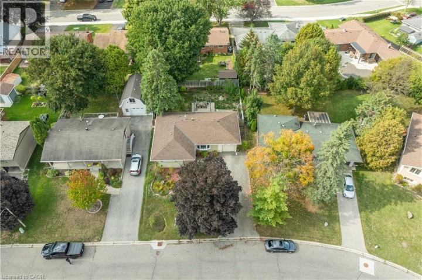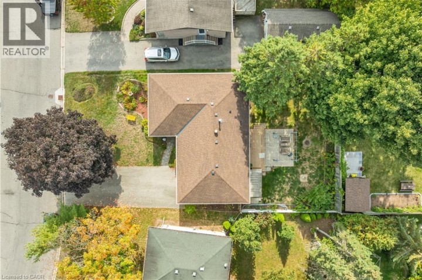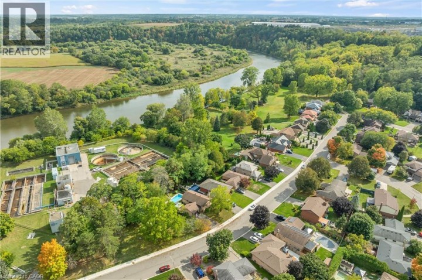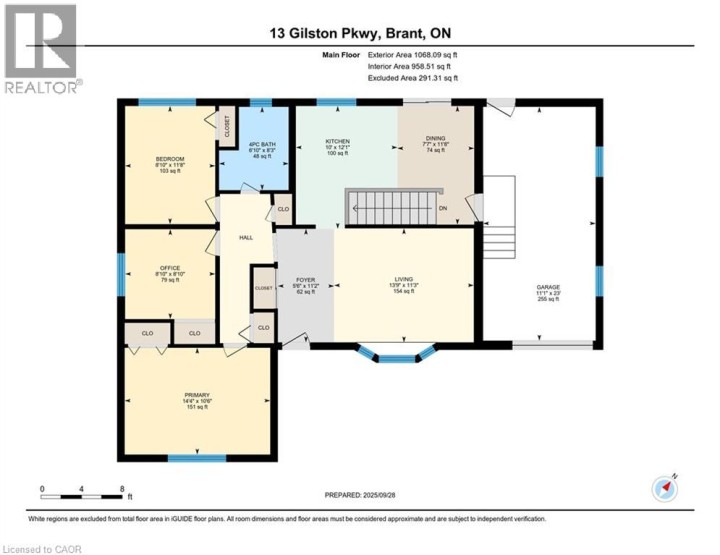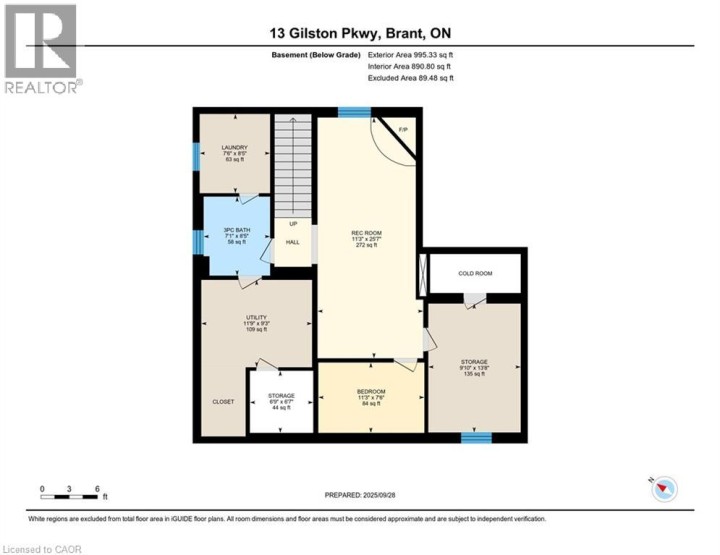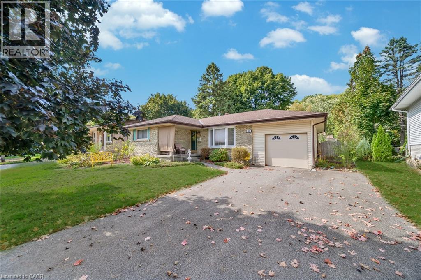
$599,999
About this House
Welcome to 13 Gilston Parkway – Your Perfect Home Awaits! Discover this beautifully maintained all-brick bungalow, exuding charm and curb appeal, nestled on a peaceful street lined with mature trees. The inviting front yard sets the tone for this warm and welcoming home. Step inside to a bright, airy living room, bathed in natural light from a wall of windows, creating a cheerful and spacious atmosphere. The large eat-in kitchen is fully equipped with modern appliances and ample cabinetry, providing the perfect space for culinary creativity. Adjacent to the kitchen, the dining area offers an ideal setting for family meals and memorable gatherings. The main floor features a thoughtfully designed layout with three generously sized bedrooms and a full 4-piece bathroom, offering comfort and convenience for the whole family. The finished basement expands your living space even further, boasting a large recreation room with a cozy gas fireplace, a second full bathroom, and a versatile den perfect as a home office, guest room, or additional bedroom. Situated on a generous 60 x 100 ft lot, the fully fenced backyard is a private oasis, ideal for relaxing, entertaining, or letting the kids and pets play freely. Enjoy summer evenings on the patio, host family dinners, or organize unforgettable gatherings in the spacious outdoor area. Parking is a breeze with space for up to four vehicles, including one in the garage and three in the driveway. Located in a quiet, highly desirable neighborhood, this home is perfect for first-time buyers, growing families, or downsizers seeking comfort and convenience. Don’t miss the opportunity to make 13 Gilston your new home schedule your showing today! (id:14735)
More About The Location
Right onto Race St, then turn right onto Gilston Pkwy
Listed by RE/MAX Twin City Realty Inc..
 Brought to you by your friendly REALTORS® through the MLS® System and TDREB (Tillsonburg District Real Estate Board), courtesy of Brixwork for your convenience.
Brought to you by your friendly REALTORS® through the MLS® System and TDREB (Tillsonburg District Real Estate Board), courtesy of Brixwork for your convenience.
The information contained on this site is based in whole or in part on information that is provided by members of The Canadian Real Estate Association, who are responsible for its accuracy. CREA reproduces and distributes this information as a service for its members and assumes no responsibility for its accuracy.
The trademarks REALTOR®, REALTORS® and the REALTOR® logo are controlled by The Canadian Real Estate Association (CREA) and identify real estate professionals who are members of CREA. The trademarks MLS®, Multiple Listing Service® and the associated logos are owned by CREA and identify the quality of services provided by real estate professionals who are members of CREA. Used under license.
Features
- MLS®: 40774271
- Type: House
- Bedrooms: 3
- Bathrooms: 2
- Square Feet: 2,063 sqft
- Full Baths: 2
- Parking: 4 (Attached Garage)
- Fireplaces: 1
- Storeys: 1 storeys
- Year Built: 1974
Rooms and Dimensions
- Storage: 9'10'' x 13'8''
- Recreation room: 11'3'' x 25'7''
- Laundry room: 7'6'' x 8'5''
- Den: 11'3'' x 7'6''
- 3pc Bathroom: 7'1'' x 8'5''
- Dining room: 11'8'' x 7'7''
- Living room: 11'3'' x 13'9''
- Kitchen: 12'1'' x 10'0''
- Primary Bedroom: 10'6'' x 14'4''
- 4pc Bathroom: 8'3'' x 6'10''
- Bedroom: 8'10'' x 8'10''
- Bedroom: 11'8'' x 8'10''

