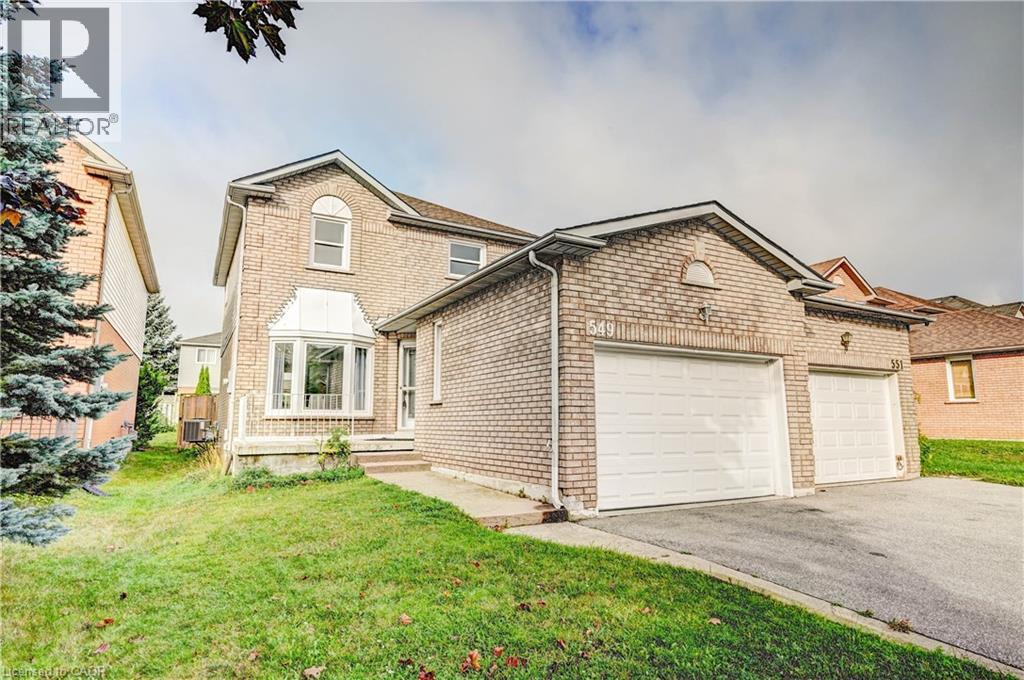
$734,000
About this House
Charming semi-detached house is situated in a highly desirable neighborhood, offering a welcoming and family-friendly atmosphere. The property features 3 bedrooms, 3 washrooms, an extended driveway, With well-maintained interiors and a spacious layout, this home is perfectly laid out for Cozy living. Conveniently located close to multiple parks, library and local amenities, Bus stop right at the door, walking distance to multiple schools. its an ideal choice for families or first-time buyers looking for comfort and convenience. Don\'t miss out on this fantastic opportunity! (id:14735)
More About The Location
Take Saginaw East from franklin and left on Burnett.
Listed by HOMELIFE MIRACLE REALTY LTD..
 Brought to you by your friendly REALTORS® through the MLS® System and TDREB (Tillsonburg District Real Estate Board), courtesy of Brixwork for your convenience.
Brought to you by your friendly REALTORS® through the MLS® System and TDREB (Tillsonburg District Real Estate Board), courtesy of Brixwork for your convenience.
The information contained on this site is based in whole or in part on information that is provided by members of The Canadian Real Estate Association, who are responsible for its accuracy. CREA reproduces and distributes this information as a service for its members and assumes no responsibility for its accuracy.
The trademarks REALTOR®, REALTORS® and the REALTOR® logo are controlled by The Canadian Real Estate Association (CREA) and identify real estate professionals who are members of CREA. The trademarks MLS®, Multiple Listing Service® and the associated logos are owned by CREA and identify the quality of services provided by real estate professionals who are members of CREA. Used under license.
Features
- MLS®: 40774356
- Type: House
- Bedrooms: 3
- Bathrooms: 3
- Square Feet: 1,880 sqft
- Lot Size: 0 sqft
- Full Baths: 2
- Half Baths: 1
- Parking: 3 (Attached Garage)
- Storeys: 2 storeys
- Year Built: 1991
- Construction: Poured Concrete
Rooms and Dimensions
- Bedroom: 9'2'' x 11'1''
- Primary Bedroom: 17'2'' x 16'3''
- Bedroom: 10'2'' x 10'10''
- 3pc Bathroom: 4'11'' x 10'5''
- 3pc Bathroom: 9'2'' x 5'0''
- Utility room: 10'2'' x 4'2''
- Utility room: 10'11'' x 15'7''
- Recreation room: 10'0'' x 22'0''
- Living room: 10'5'' x 17'6''
- Kitchen: 10'7'' x 17'6''
- Dining room: 10'5'' x 11'2''
- 2pc Bathroom: 5'2'' x 5'1''








































