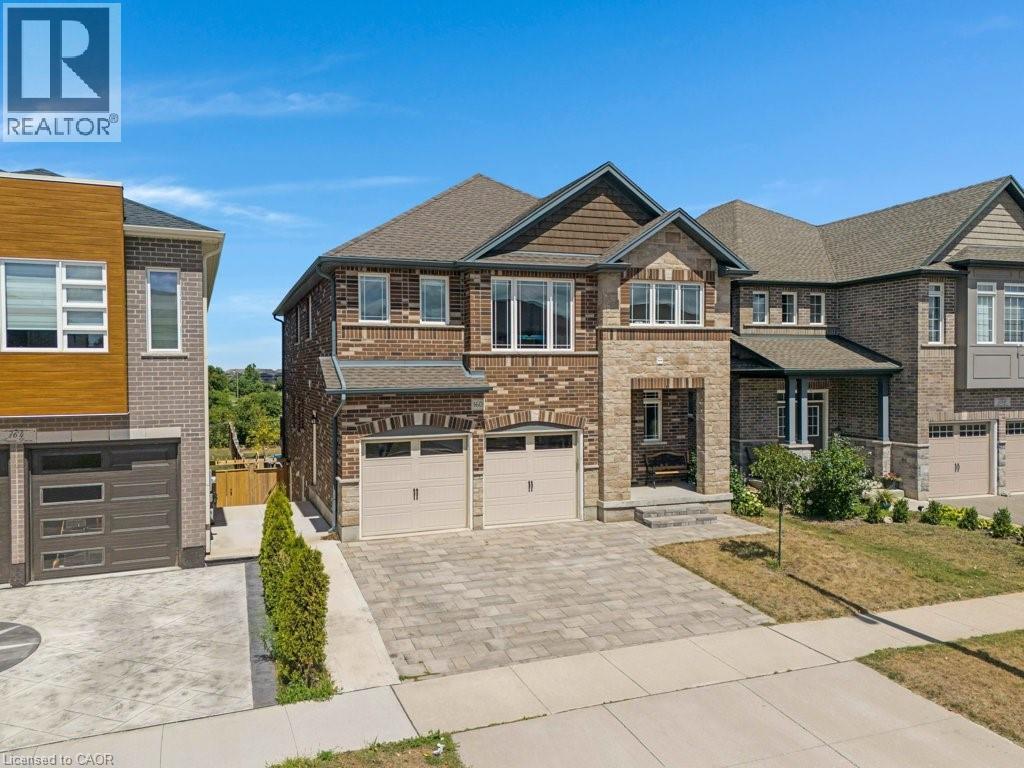
$1,249,000
About this House
Don’t miss this stunning 2,900 sq ft family home, perfectly situated next to Lynn Freure Park and playground! Set on a generous 157-foot deep lot, this beautifully maintained property offers a rare combination of space, style, and versatility. The fully fenced backyard is ideal for entertaining and family fun, featuring a heated above-ground salt water pool, mature fruit trees, and a spacious patio with paver stones, a true outdoor oasis. Inside, the open-concept living room, dining room, and kitchen are filled with natural light and upgraded with porcelain tile, hardwood flooring, and pot lighting throughout. Enjoy picturesque views of the open farmland behind the home, offering a serene and private setting. The kitchen is both elegant and functional, with white cabinetry, quartz countertops, stainless steel appliances, and a center island, plus a walkout to the upper balcony, which steps down to the backyard. The main floor also features a flexible office or den, perfect for working from home or as an extra guest space. Upstairs, a bright and spacious family room with three large windows offers the perfect playroom or relaxation area. You\'ll also find three generously sized bedrooms, each with walk-in closets. The primary suite includes a luxurious 5-piece ensuite with tile flooring, a glass shower, soaker tub, and dual sinks. A second full bathroom and convenient upstairs laundry complete this level. The walkout basement offers even more living space with a large rec room, patio door access to the yard, and a 2-piece bath. Plus, there’s a separate-entry, self-contained 1-bedroom apartment featuring its own kitchen, 3-piece bath, living room, and bedroom, all with stylish luxury vinyl plank flooring, ideal for in-laws, guests, or potential rental income. The apartment is currently vacant and move-in ready. (id:14735)
More About The Location
Heading west on Cedar St., turn right onto Kent St. Go to the end of Kent St and turn left onto Salisbury Av. Then take the first right onto Freure Dr. The house will be on the right, further down Freure Dr.
Listed by ROYAL LEPAGE CROWN REALTY SERVICES, BROKERAGE/ROYAL LEPAGE CROWN REALTY SERVICES INC. - BROKERAGE 2.
 Brought to you by your friendly REALTORS® through the MLS® System and TDREB (Tillsonburg District Real Estate Board), courtesy of Brixwork for your convenience.
Brought to you by your friendly REALTORS® through the MLS® System and TDREB (Tillsonburg District Real Estate Board), courtesy of Brixwork for your convenience.
The information contained on this site is based in whole or in part on information that is provided by members of The Canadian Real Estate Association, who are responsible for its accuracy. CREA reproduces and distributes this information as a service for its members and assumes no responsibility for its accuracy.
The trademarks REALTOR®, REALTORS® and the REALTOR® logo are controlled by The Canadian Real Estate Association (CREA) and identify real estate professionals who are members of CREA. The trademarks MLS®, Multiple Listing Service® and the associated logos are owned by CREA and identify the quality of services provided by real estate professionals who are members of CREA. Used under license.
Features
- MLS®: 40774388
- Type: House
- Bedrooms: 4
- Bathrooms: 5
- Square Feet: 2,793 sqft
- Full Baths: 3
- Half Baths: 2
- Parking: 5 (Attached Garage)
- Fireplaces: 1
- View: View (panoramic)
- Storeys: 2 storeys
- Year Built: 2018
- Construction: Poured Concrete
Rooms and Dimensions
- Laundry room: 9'11'' x 7'0''
- Bedroom: 16'9'' x 11'10''
- 4pc Bathroom: 6'1'' x 13'
- Bedroom: 16'9'' x 11'0''
- Full bathroom: 11'3'' x 12'6''
- Primary Bedroom: 23'5'' x 14'6''
- Family room: 19'7'' x 13'8''
- Utility room: 10'6'' x 19'3''
- Storage: 10'0'' x 16'2''
- 3pc Bathroom: 6'4'' x 9'1''
- Bedroom: 12'4'' x 9'1''
- Kitchen: 8'9'' x 9'11''
- Living room: 8'11'' x 10'4''
- Recreation room: 20'0'' x 12'3''
- 2pc Bathroom: 3'2'' x 7'2''
- 2pc Bathroom: 5'5'' x 6'11''
- Den: 13'1'' x 10'7''
- Kitchen: 17'0'' x 11'9''
- Dining room: 16'5'' x 15'2''
- Living room: 16'5'' x 15'1''















































