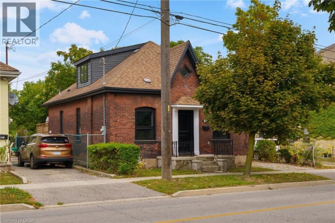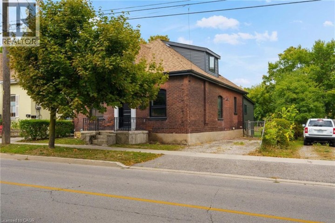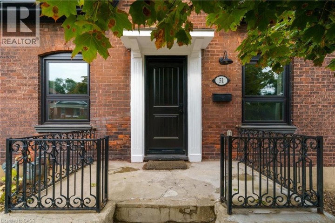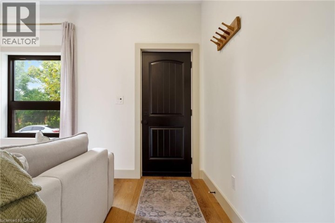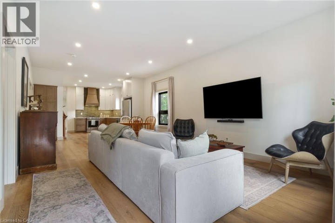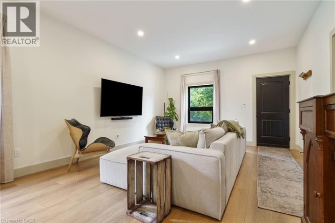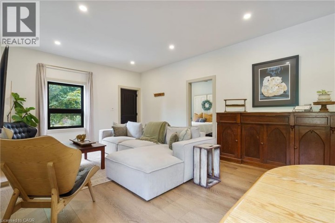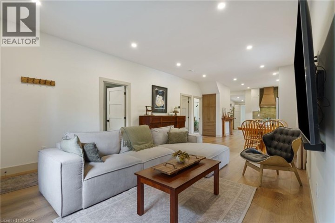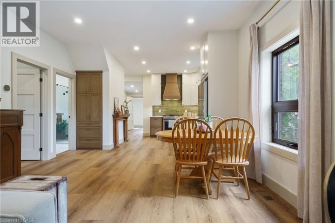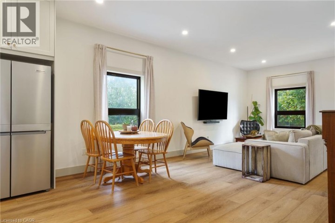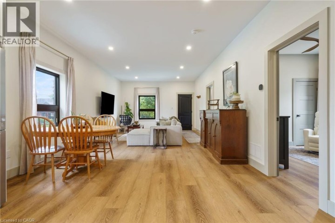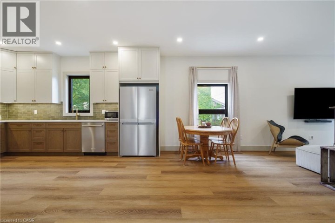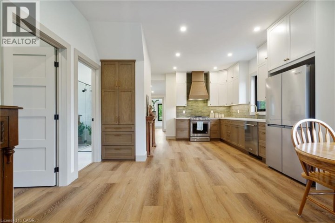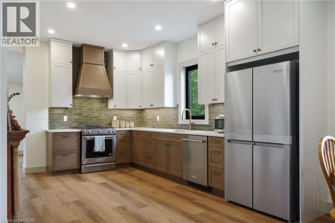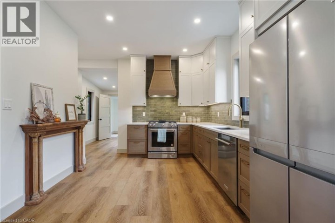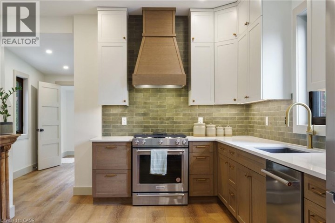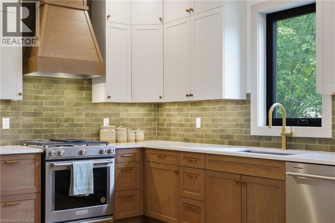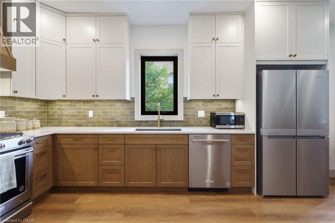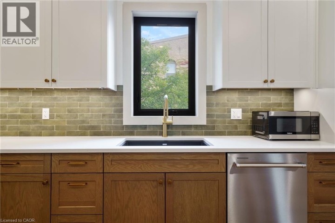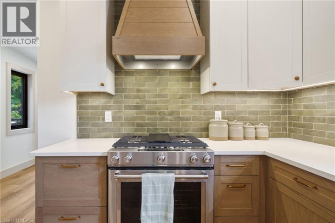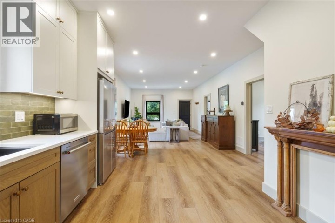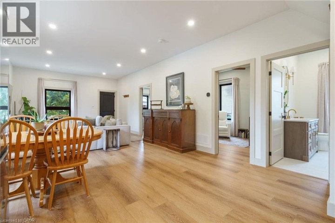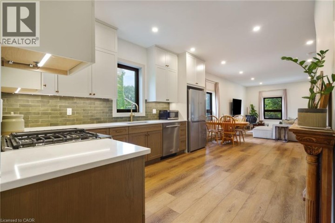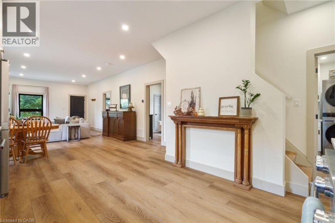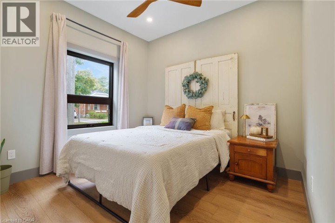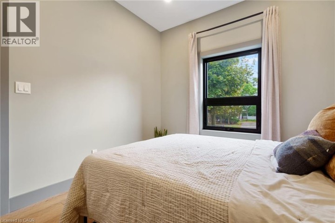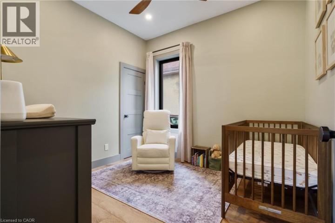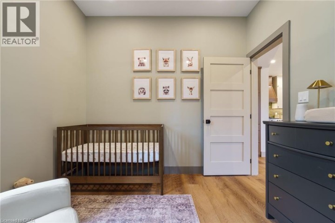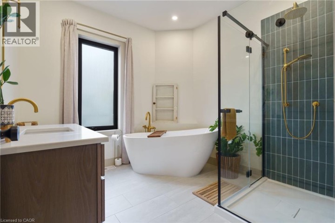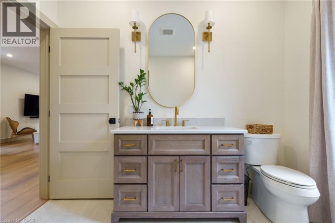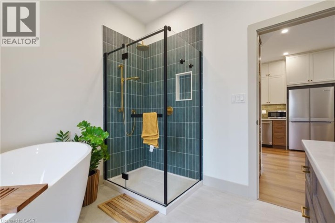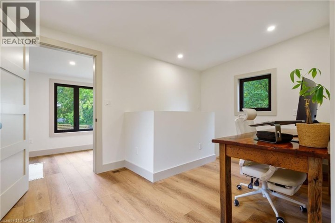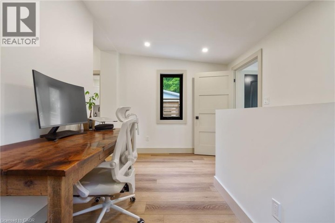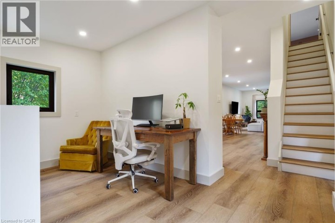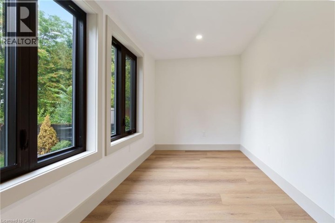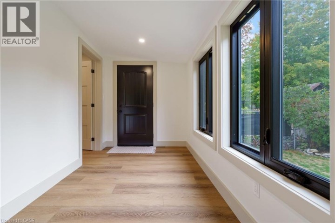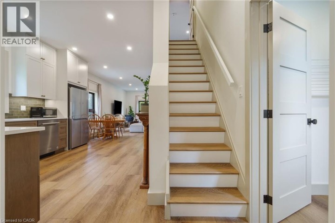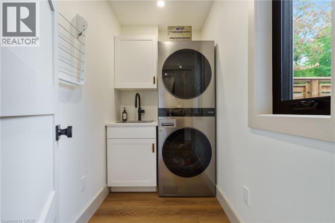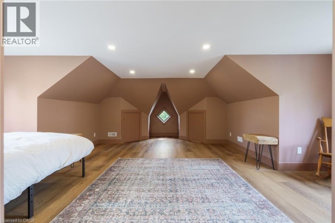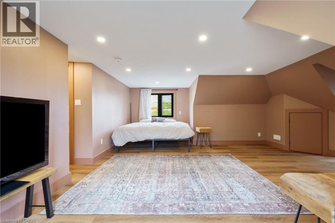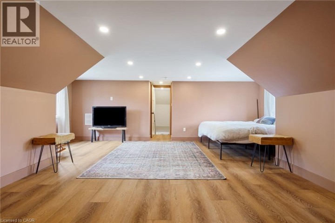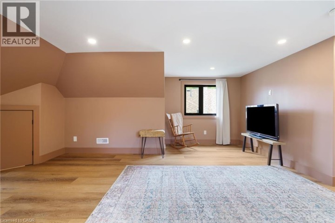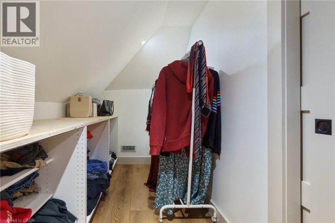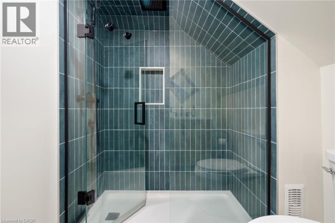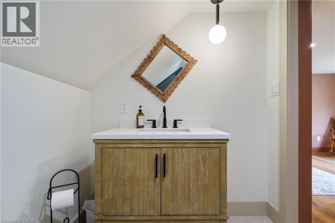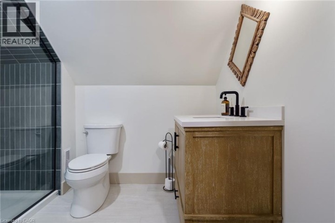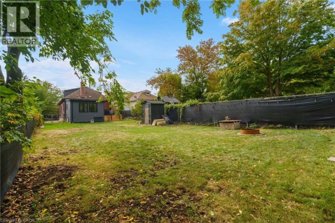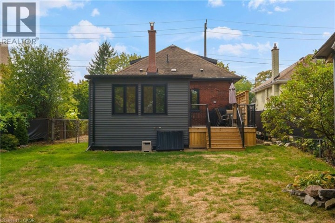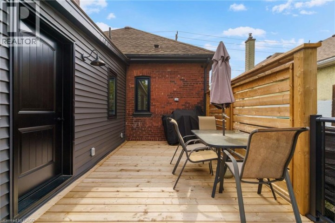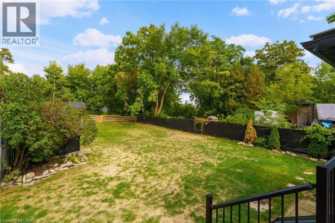
$634,900
About this House
Welcome to 51 Terrace Hill Street, Brantford - a fully updated 3-bedroom, 2-bath home offering 1,355 sq.ft. of modern living space in a prime location. This charming 1.5-storey home has been throughtfully renovated throughout, blending style and comfort. Updates include kitchen, washrooms, flooring, windows, electrical, plumbing, insulation and hot water tank all completed in 2024. The main floor features a bright, open layot with spacious living and dining areas, a modern kitchen with quality finishes and two generously sized bedrooms. Upstairs, you\'ll find a massive master suite with a spa-like ensuite bathroom, creating a private retreat that\'s rare to find at this price point. Situated in a sought-after central Brantford neighbourhood, this home offers easy access to schools, parks, shopping, and major amenities. Terrace Hill is known for its tree-lined streets, family-friendly atmosphere and quick connections to public transit and highways - making commuting or exploring the city effortless. With a move-in ready interior, ample living space, and an unbeatable location, 51 Terrace Hill is the perfect home for growing families, professionals or anyone seeking comfort and convenience in the heart of Brantford. This opportunity will not last! (id:14735)
More About The Location
Just South of the Hospital on Terrace Hill St.
Listed by Royal LePage State Realty Inc..
 Brought to you by your friendly REALTORS® through the MLS® System and TDREB (Tillsonburg District Real Estate Board), courtesy of Brixwork for your convenience.
Brought to you by your friendly REALTORS® through the MLS® System and TDREB (Tillsonburg District Real Estate Board), courtesy of Brixwork for your convenience.
The information contained on this site is based in whole or in part on information that is provided by members of The Canadian Real Estate Association, who are responsible for its accuracy. CREA reproduces and distributes this information as a service for its members and assumes no responsibility for its accuracy.
The trademarks REALTOR®, REALTORS® and the REALTOR® logo are controlled by The Canadian Real Estate Association (CREA) and identify real estate professionals who are members of CREA. The trademarks MLS®, Multiple Listing Service® and the associated logos are owned by CREA and identify the quality of services provided by real estate professionals who are members of CREA. Used under license.
Features
- MLS®: 40774418
- Type: House
- Bedrooms: 3
- Bathrooms: 2
- Square Feet: 1,355 sqft
- Full Baths: 2
- Parking: 2
- Storeys: 1.5 storeys
- Year Built: 1905
- Construction: Stone
Rooms and Dimensions
- 3pc Bathroom: Measurements not available
- Primary Bedroom: 21'2'' x 20'6''
- Office: 14'4'' x 9'2''
- Mud room: 14'10'' x 6'7''
- 4pc Bathroom: Measurements not available
- Bedroom: 15'4'' x 9'10''
- Bedroom: 10'4'' x 10'4''
- Living room: 25'0'' x 14'4''
- Kitchen: 13'0'' x 11'6''

