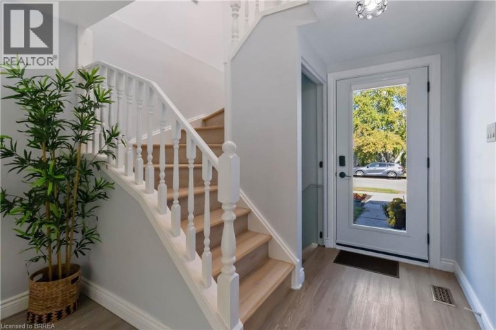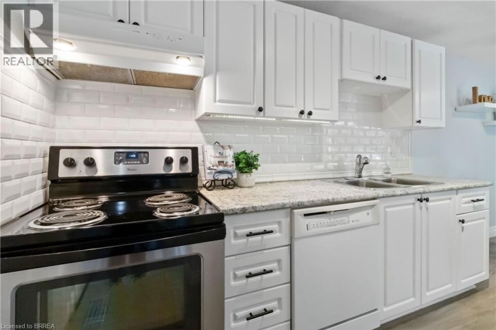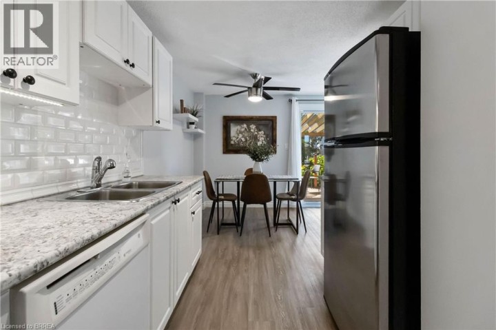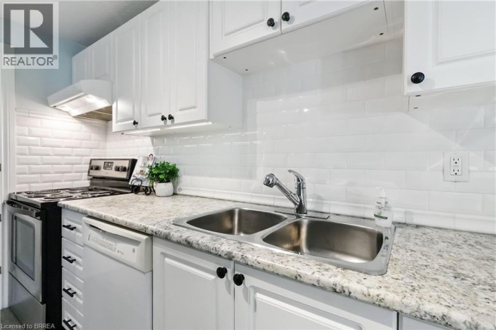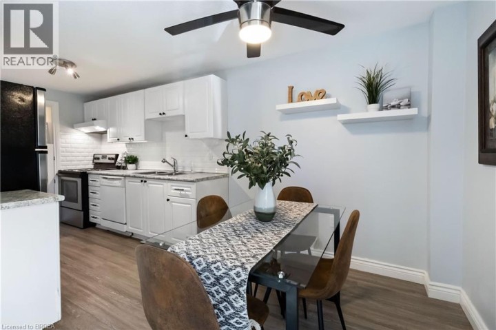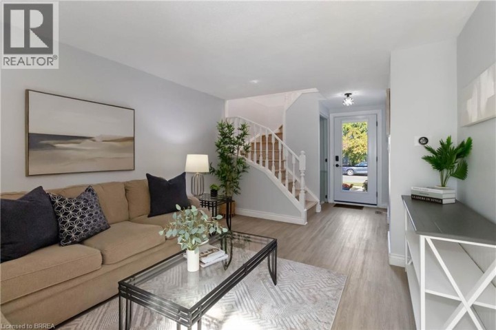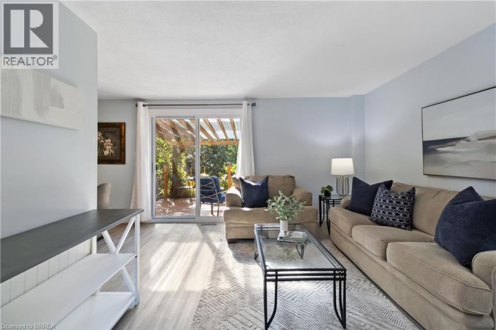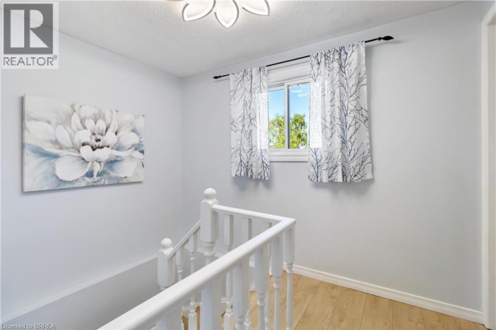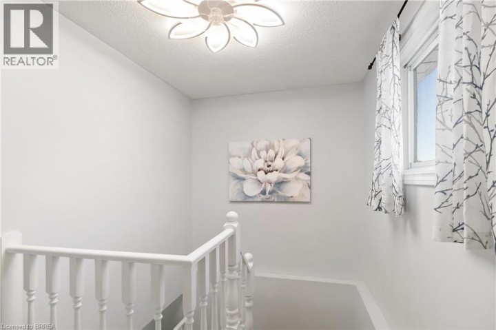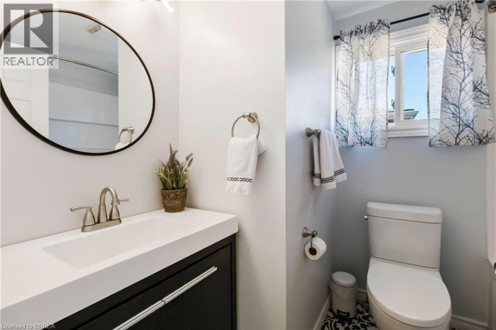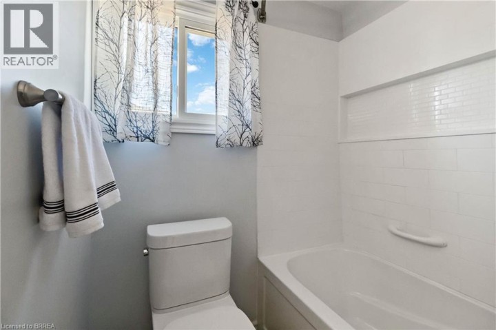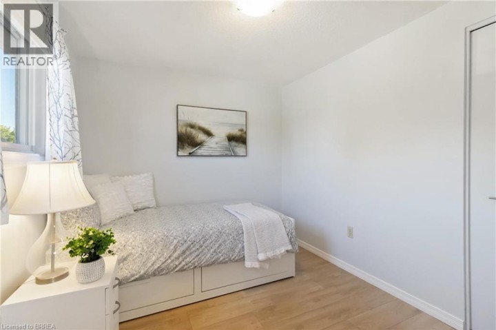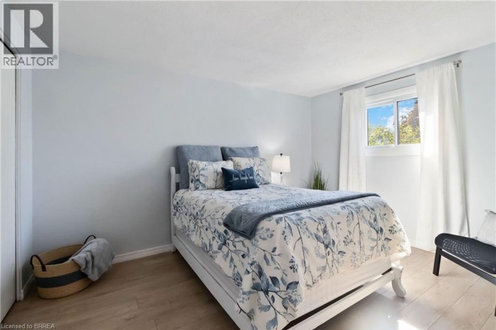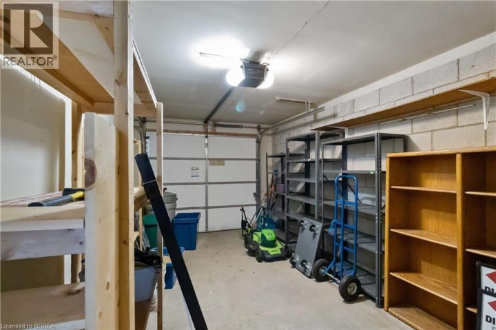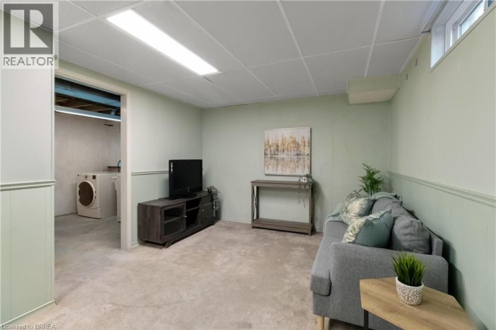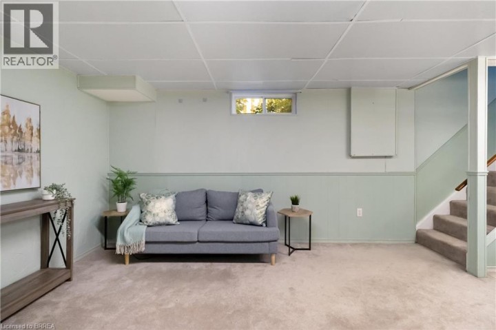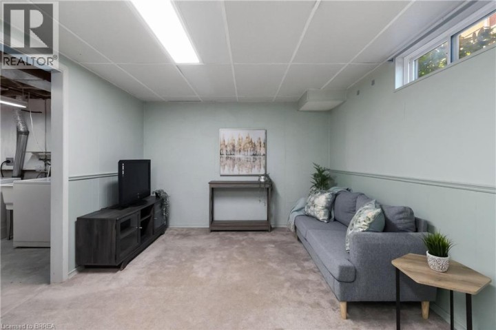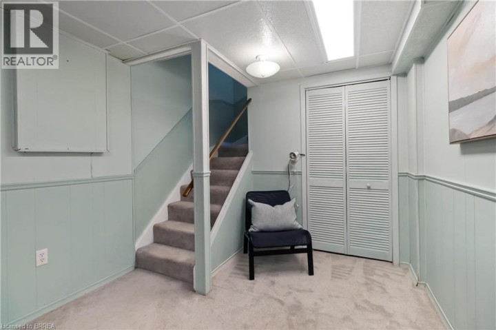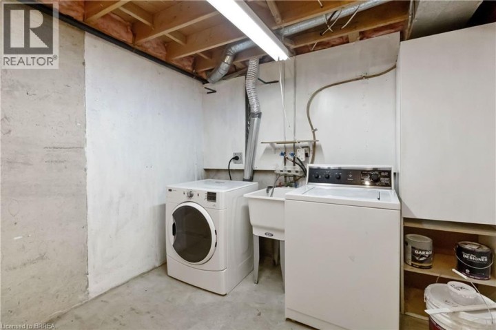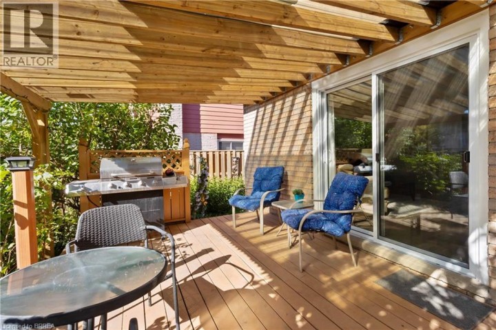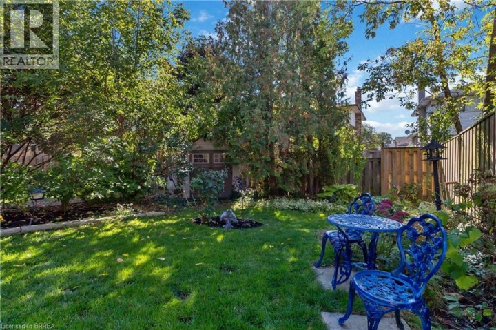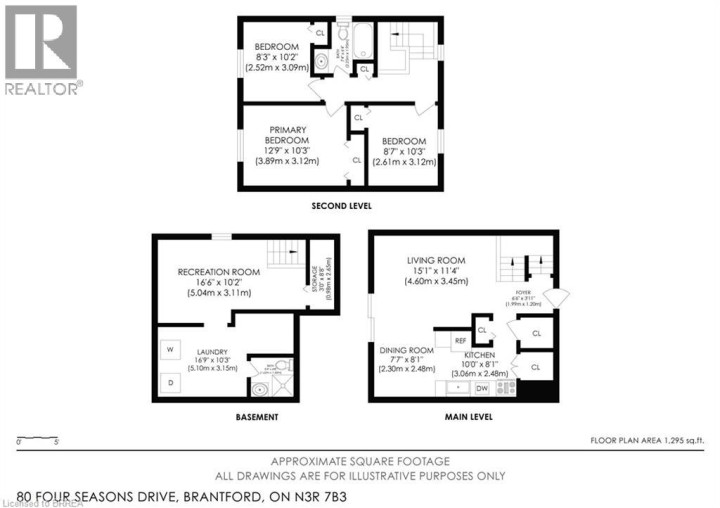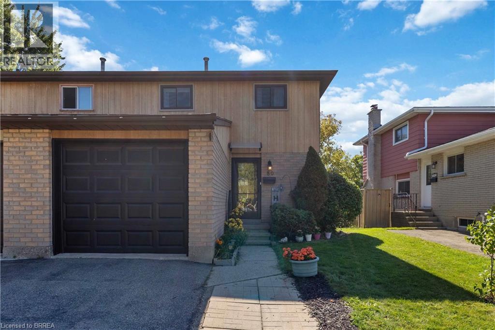
$564,900
About this House
Welcome to 80 Four Seasons Drive, a beautifully maintained semi-detached home located in Brantford’s most sought-after north end. This inviting property offers three spacious bedrooms upstairs, a comfortable main floor living area, and the addition of a family room and bathroom in the basement provides more entertainment space or a playroom for the children. The house has been thoughtfully updated top to bottom, including a new kitchen, new upstairs bathroom, new flooring on the main and second floor, new roof, all new windows and doors, new light fixtures throughout, and a mainline water filter. The patio door leads out to the newly covered deck that extends the living space to the outdoors. The deck overlooks the large yard full of flowering plants and trees with another seating area to enjoy the mature garden. It comes complete with a shed with plenty of storage for gardening tools and outdoor toys. Additional highlights include a single-car garage, with an extended walkway attached to the driveway that is suitable to park an additional car. The neighbourhood is quiet, the neighbours friendly, and it is located close to schools, parks, shopping, and all amenities. This move-in ready home is ideal for families, first-time buyers, or investors looking to own in Brantford’s best location. Don’t miss your chance to own in the north end – book your showing today. This move-in ready home is ideal for families, first-time buyers, or investors looking to own in Brantford’s best location. Don’t miss your chance to own in the north end – book your showing today! (id:14735)
More About The Location
Dunsdon Street
Listed by Royal LePage Brant Realty.
 Brought to you by your friendly REALTORS® through the MLS® System and TDREB (Tillsonburg District Real Estate Board), courtesy of Brixwork for your convenience.
Brought to you by your friendly REALTORS® through the MLS® System and TDREB (Tillsonburg District Real Estate Board), courtesy of Brixwork for your convenience.
The information contained on this site is based in whole or in part on information that is provided by members of The Canadian Real Estate Association, who are responsible for its accuracy. CREA reproduces and distributes this information as a service for its members and assumes no responsibility for its accuracy.
The trademarks REALTOR®, REALTORS® and the REALTOR® logo are controlled by The Canadian Real Estate Association (CREA) and identify real estate professionals who are members of CREA. The trademarks MLS®, Multiple Listing Service® and the associated logos are owned by CREA and identify the quality of services provided by real estate professionals who are members of CREA. Used under license.
Features
- MLS®: 40774436
- Type: House
- Bedrooms: 3
- Bathrooms: 2
- Square Feet: 1,122 sqft
- Full Baths: 2
- Parking: 2 (Attached Garage)
- Storeys: 2 storeys
- Year Built: 1984
- Construction: Poured Concrete
Rooms and Dimensions
- Bedroom: 8'7'' x 10'3''
- Primary Bedroom: 12'9'' x 10'3''
- 4pc Bathroom: Measurements not available
- Bedroom: 8'2'' x 10'2''
- Laundry room: 16'9'' x 10'3''
- Recreation room: 16'6'' x 10'2''
- 3pc Bathroom: Measurements not available
- Foyer: 6'6'' x 3'11''
- Living room: 15'1'' x 11'4''
- Dining room: 7'7'' x 8'1''
- Kitchen: 10'0'' x 8'1''




