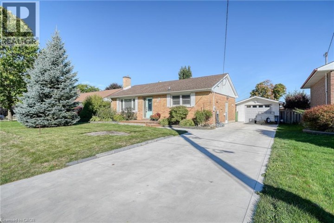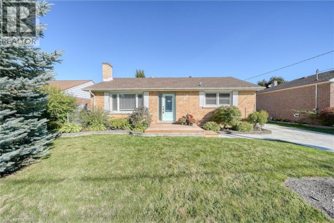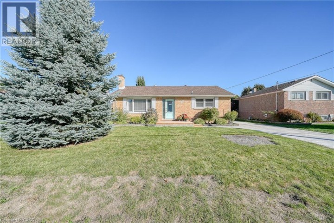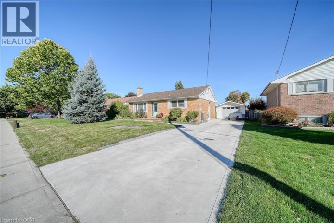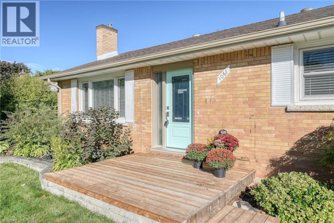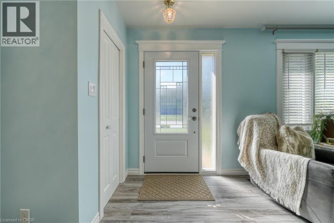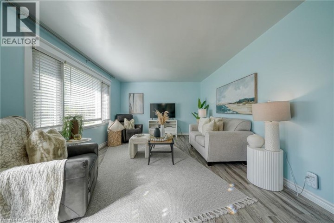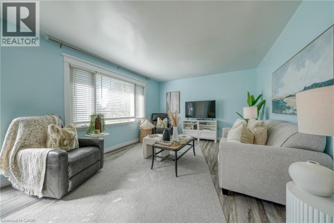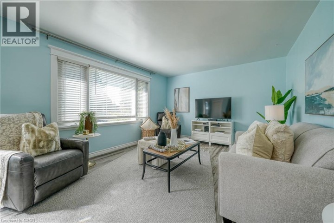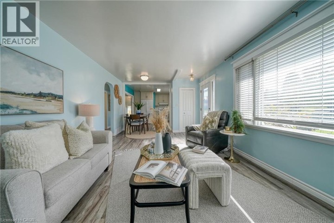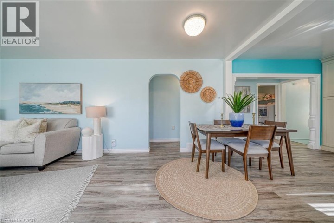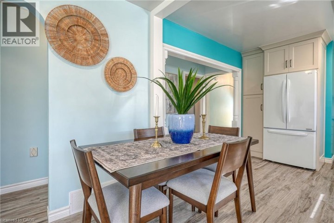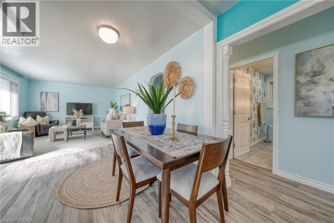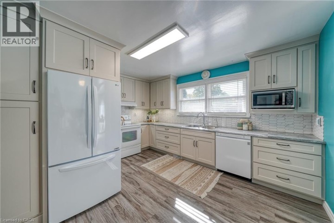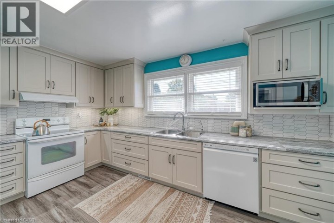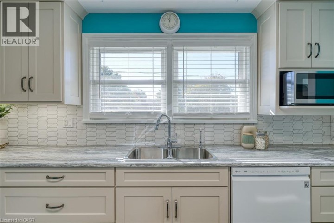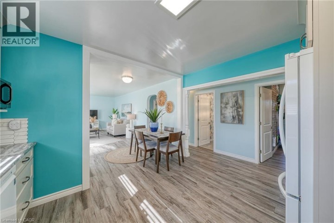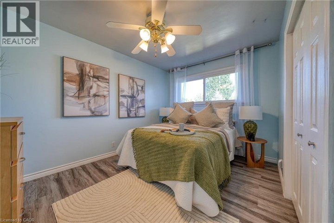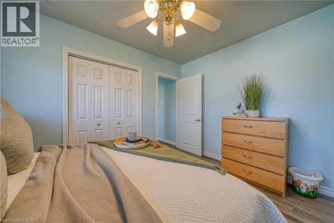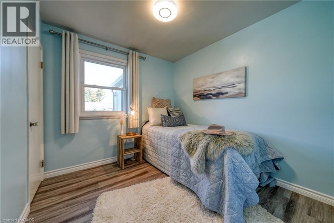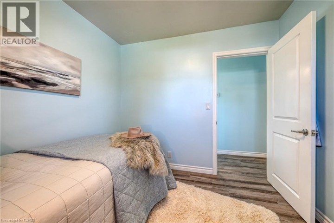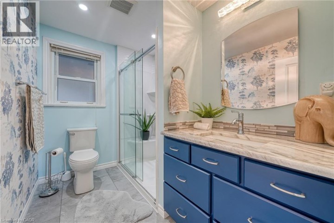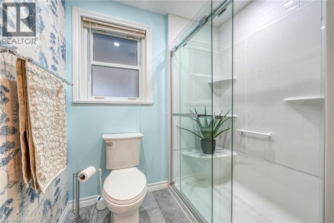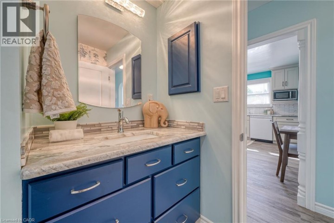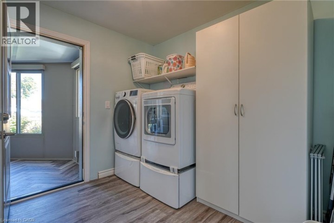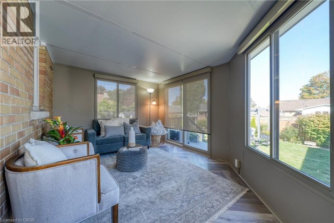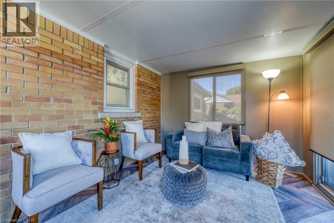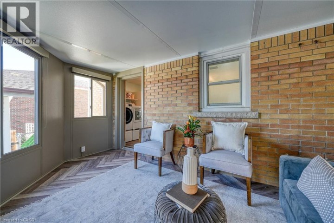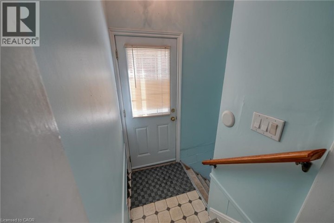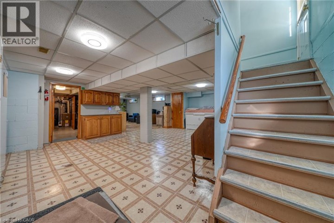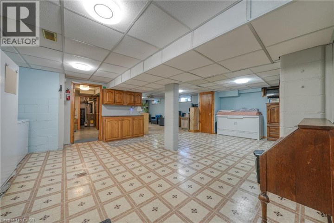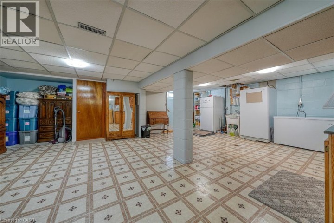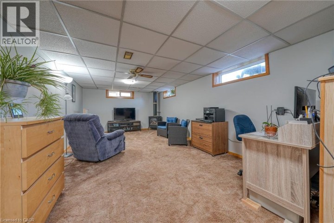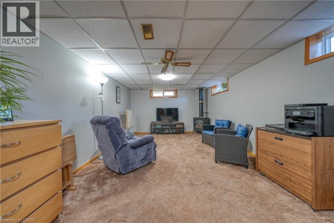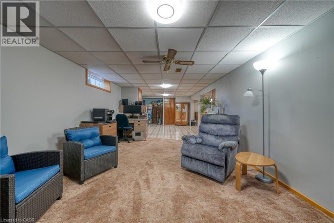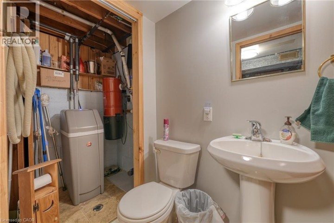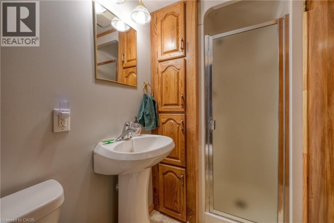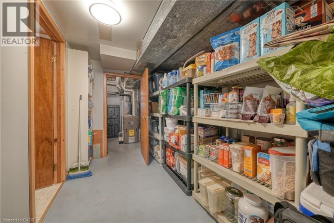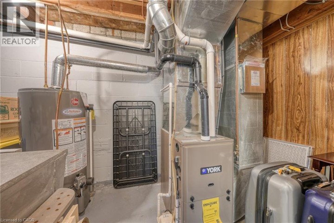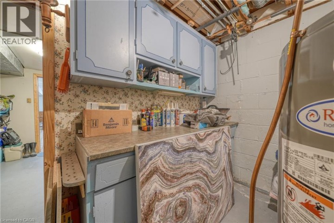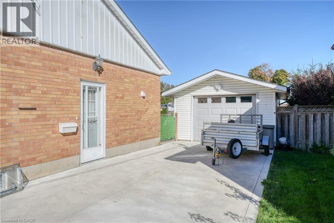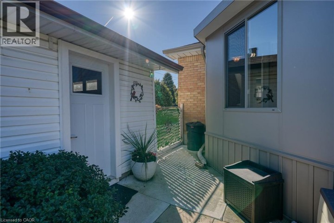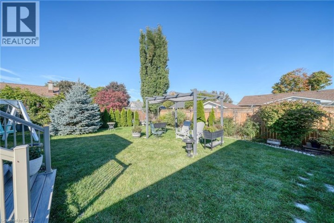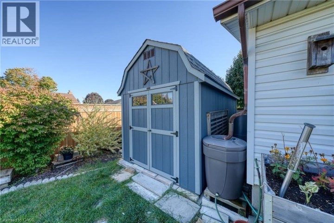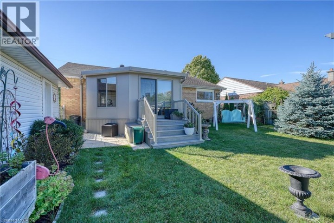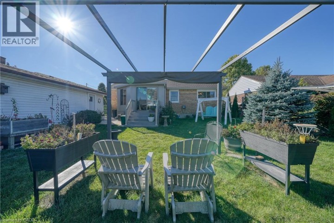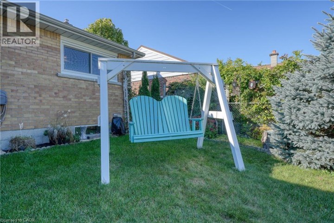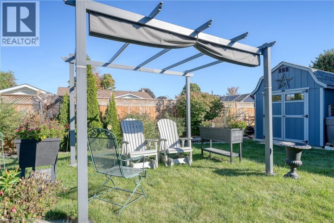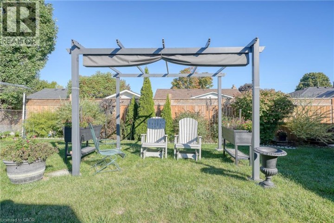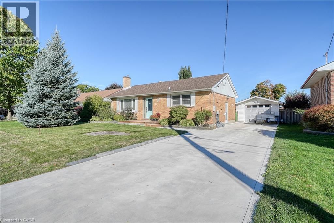
$599,900
About this House
Picture yourself waking up in a place that feels instantly like home, where sunlight streams through wide windows, mornings begin in a beautifully upgraded kitchen, and every corner has been cared for with love. That is the reality waiting for you at 1061 Elora Road, an inviting bungalow nestled in one of Woodstock’s most desirable neighbourhoods. This is not just a house, it is an easier way of living, designed to make daily routines smoother, warmer, and more enjoyable. Step inside and you will discover a bright dining and kitchen space ideal for cooking, gathering, and creating memories, while the freshly painted living room welcomes you to unwind, watch a movie, or host guests in comfort. On the main floor are two spacious bedrooms along with a third thoughtfully converted into a laundry room, saving you the hassle of carrying baskets to the basement. A welcoming three season room extends your living space, offering the perfect retreat for morning coffee, quiet afternoons, or cozy evenings with friends. The main floor four piece bath is functional and stylish, providing everything you need right where you need it. Downstairs, the lower level opens up exciting possibilities with a huge rec room, a three piece bath, and the option to create an in law suite by adding an egress window, giving you flexibility for family, guests, or future plans. There is also generous storage space to keep life organized and clutter free. Outside, your private backyard oasis is fully fenced, making it safe for pets or children, and ideal for summer barbecues, gardening, or late night stargazing. A detached garage provides secure parking or workshop potential, while the extra shed ensures there is room for tools and toys. Every inch of this home reflects pride of ownership and thoughtful care. From quiet mornings to lively gatherings, this is the kind of home where life feels effortless, comfortable, and complete. (id:14735)
More About The Location
From Devonshire Turn South onto Springbank Avenue, Left onto Sovereign Road, Right on Brenda Cres, Right Onto Elora, Home will be on the Left.
Listed by CENTURY 21 HERITAGE HOUSE LTD..
 Brought to you by your friendly REALTORS® through the MLS® System and TDREB (Tillsonburg District Real Estate Board), courtesy of Brixwork for your convenience.
Brought to you by your friendly REALTORS® through the MLS® System and TDREB (Tillsonburg District Real Estate Board), courtesy of Brixwork for your convenience.
The information contained on this site is based in whole or in part on information that is provided by members of The Canadian Real Estate Association, who are responsible for its accuracy. CREA reproduces and distributes this information as a service for its members and assumes no responsibility for its accuracy.
The trademarks REALTOR®, REALTORS® and the REALTOR® logo are controlled by The Canadian Real Estate Association (CREA) and identify real estate professionals who are members of CREA. The trademarks MLS®, Multiple Listing Service® and the associated logos are owned by CREA and identify the quality of services provided by real estate professionals who are members of CREA. Used under license.
Features
- MLS®: 40774451
- Type: House
- Bedrooms: 2
- Bathrooms: 2
- Square Feet: 1,655 sqft
- Full Baths: 2
- Parking: 5 (Detached Garage)
- Fireplaces: 1
- Storeys: 1 storeys
- Year Built: 1958
- Construction: Block
Rooms and Dimensions
- Storage: 7'5'' x 10'6''
- Den: 11'8'' x 19'11''
- Recreation room: 11'11'' x 36'5''
- 3pc Bathroom: 4'0'' x 7'9''
- Sunroom: 9'10'' x 14'6''
- Primary Bedroom: 12'5'' x 9'6''
- Living room: 12'2'' x 16'0''
- Laundry room: 8'11'' x 8'10''
- Kitchen: 12'0'' x 13'10''
- Dining room: 8'1'' x 6'9''
- Bedroom: 9'0'' x 8'10''
- 3pc Bathroom: 8'11'' x 6'5''

