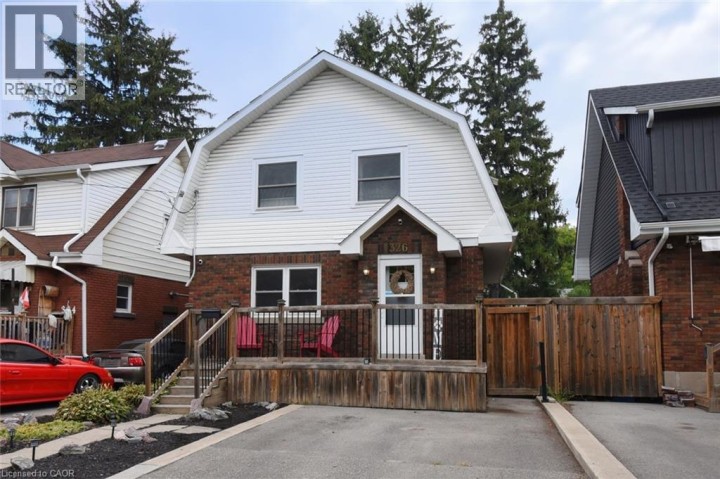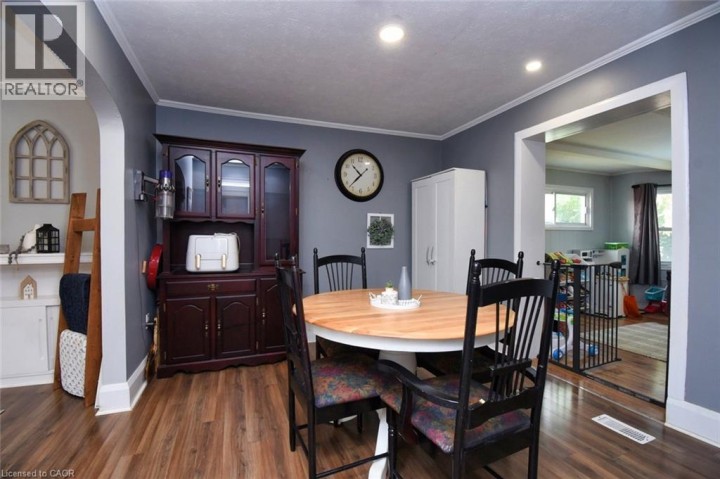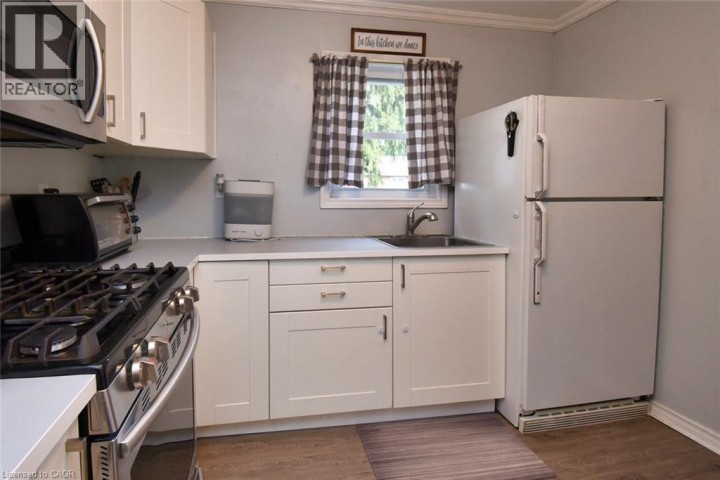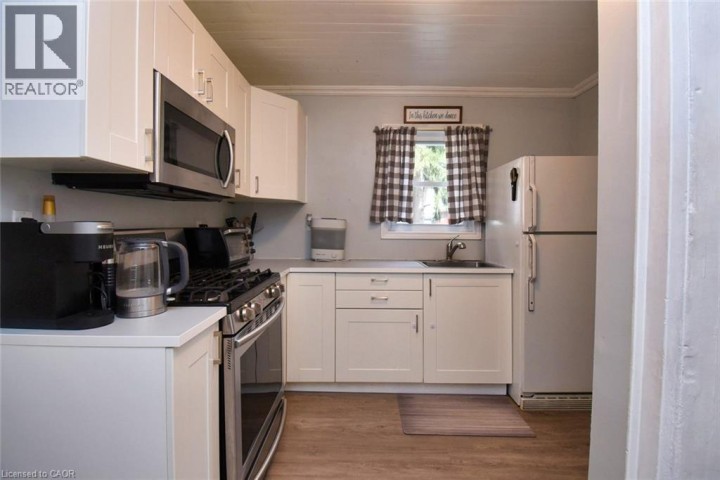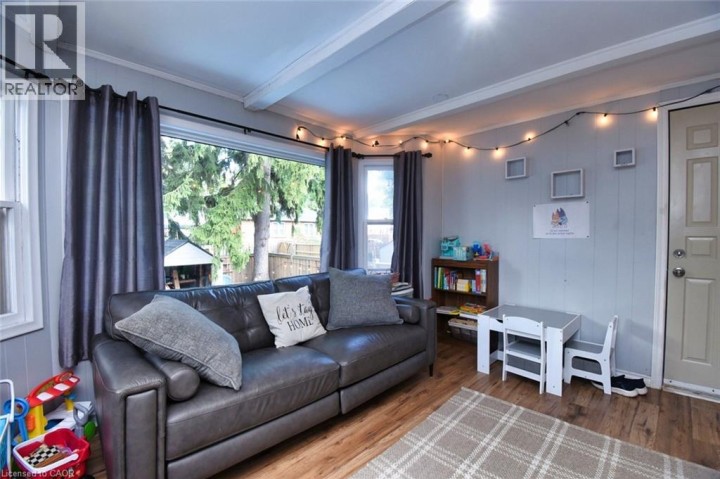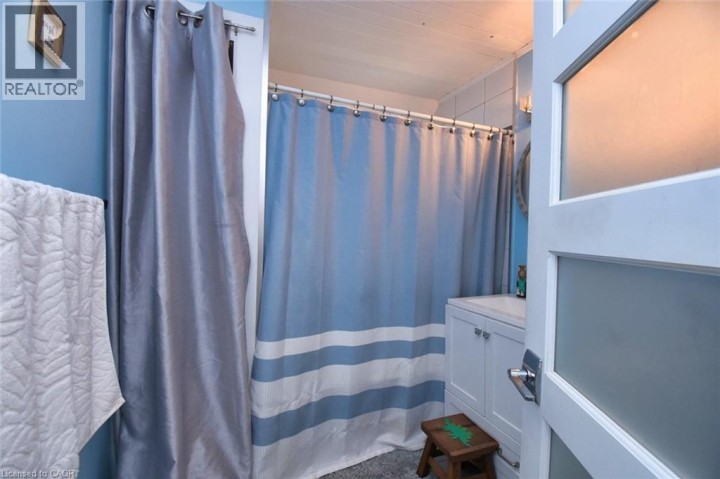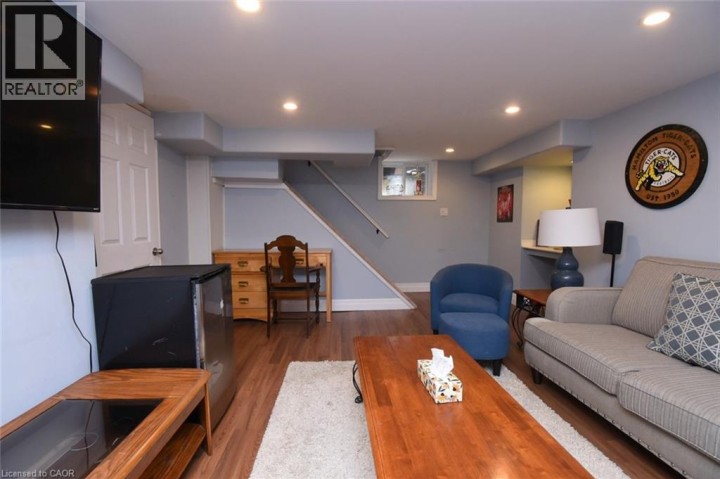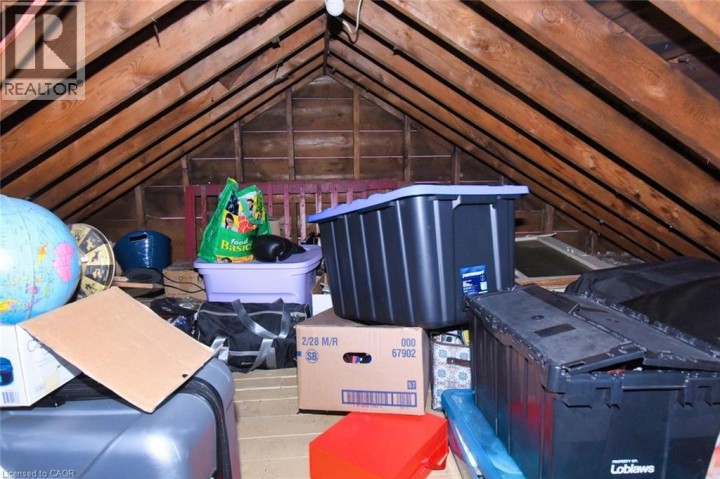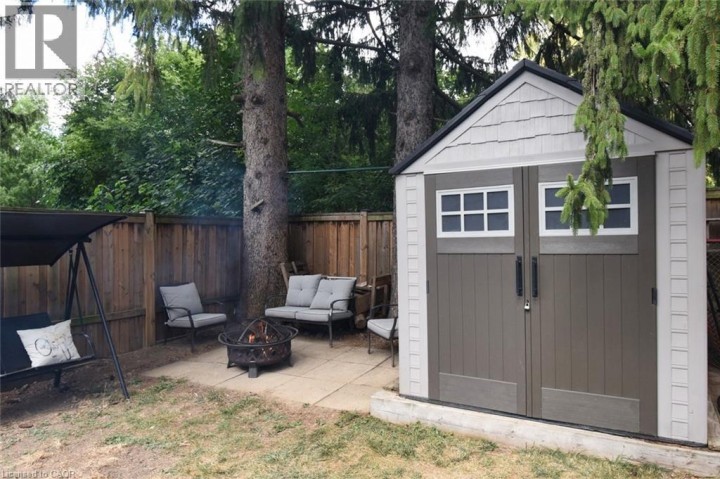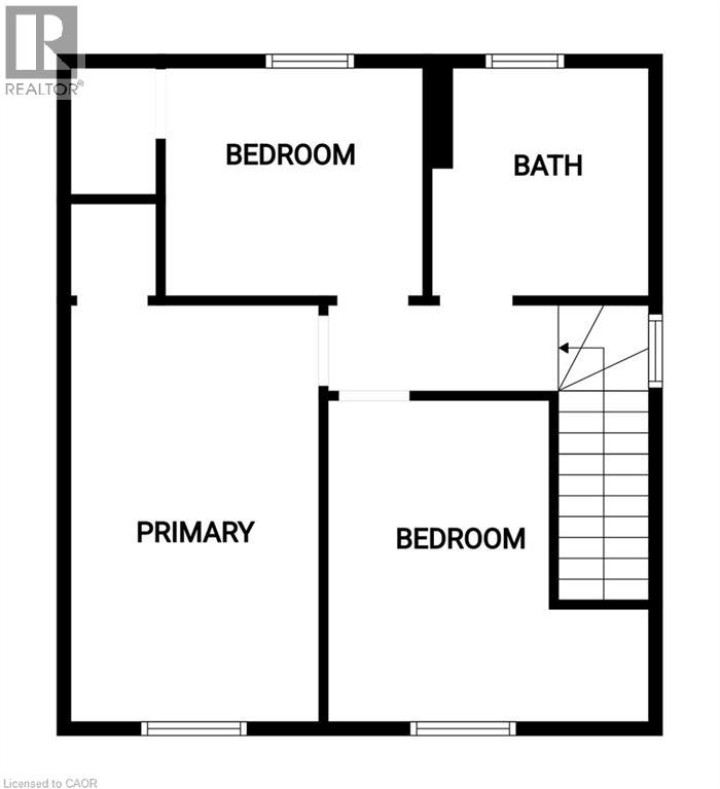
$499,000
About this House
Super starter home in established neighborhood with good access to shopping parks, schools and highway. This solid 2 storey home offers an updated kitchen, spacious living room dining room plus a main floor family room 3 good size bedrooms & a 4pce bath on the second floor. The basement offers a finished recrm. laundry & 2pce. bath plus storage. The fully fenced yard is shaded by mature trees and recently landscaped in the front. Close to schools, parks, shopping, golf, plus easy Hwy access. Updates: furnace & water heater & flooring on second level approx. 1 yr. old. Several windows replaced in 2024. French drain at rear of home 1n 2025 Potential basement entrance & attic space could be finished. (id:14735)
More About The Location
Stanley Ave. to Darling St.
Listed by RE/MAX Escarpment Realty Inc..
 Brought to you by your friendly REALTORS® through the MLS® System and TDREB (Tillsonburg District Real Estate Board), courtesy of Brixwork for your convenience.
Brought to you by your friendly REALTORS® through the MLS® System and TDREB (Tillsonburg District Real Estate Board), courtesy of Brixwork for your convenience.
The information contained on this site is based in whole or in part on information that is provided by members of The Canadian Real Estate Association, who are responsible for its accuracy. CREA reproduces and distributes this information as a service for its members and assumes no responsibility for its accuracy.
The trademarks REALTOR®, REALTORS® and the REALTOR® logo are controlled by The Canadian Real Estate Association (CREA) and identify real estate professionals who are members of CREA. The trademarks MLS®, Multiple Listing Service® and the associated logos are owned by CREA and identify the quality of services provided by real estate professionals who are members of CREA. Used under license.
Features
- MLS®: 40774688
- Type: House
- Bedrooms: 3
- Bathrooms: 2
- Square Feet: 2,355 sqft
- Full Baths: 1
- Half Baths: 1
- Parking: 2
- Storeys: 2 storeys
- Year Built: 1937
- Construction: Block
Rooms and Dimensions
- 4pc Bathroom: Measurements not available
- Bedroom: 12'9'' x 9'0''
- Bedroom: 9'8'' x 8'3''
- Primary Bedroom: 15'9'' x 9'9''
- Storage: 12'10'' x 11'
- 2pc Bathroom: Measurements not available
- Laundry room: 10'0'' x 7'6''
- Recreation room: 20'3'' x 11'10''
- Family room: 13'6'' x 12'8''
- Kitchen: 10'4'' x 10'0''
- Dining room: 10'11'' x 10'4''
- Living room: 17'8'' x 12'8''

