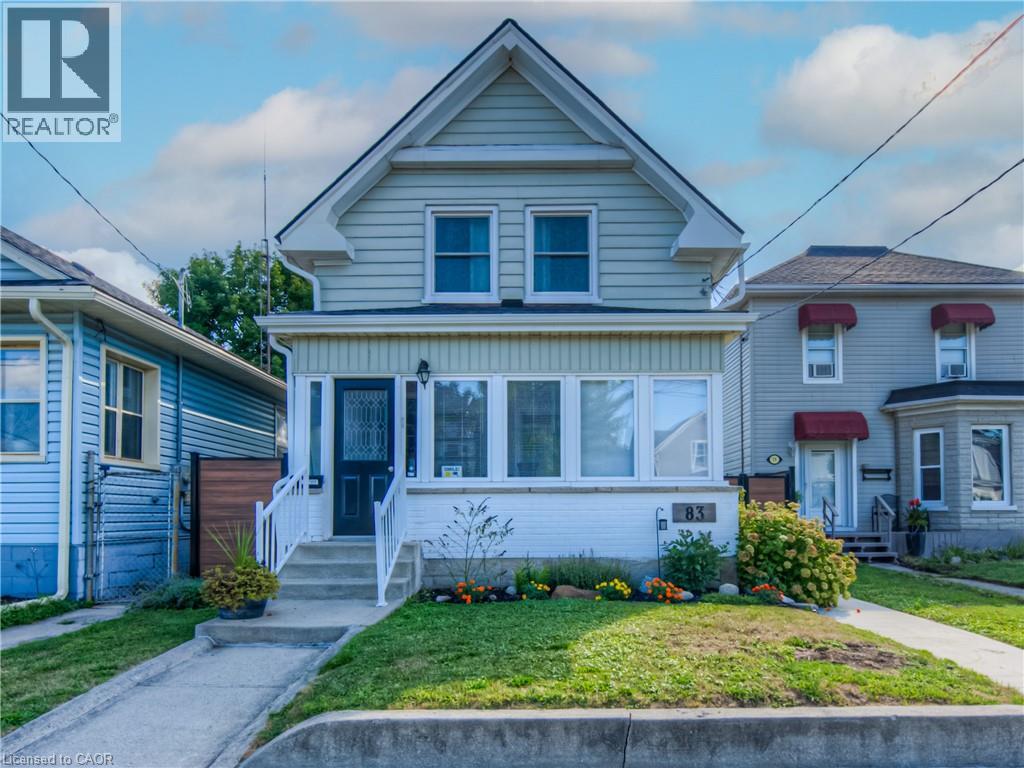
$599,999
About this House
RELAX & UNWIND ON YOUR PRIVATE DECK! Here is the single-family home you have been waiting for. Located in a mature neighbourhood, you will be impressed with this quaint home. Completely updated, this home features 3 bedrooms, 1.5 bathrooms, a heated sunroom, hardwood floors throughout, an updated kitchen and bathrooms, and a walk-out to the composite wood deck overlooking a very private yard. Did I mention this home also offers a DOUBLE CAR GARAGE with a HEATED WORKSHOP and ROUGHED-IN FOR A CAR CHARGER! Access to the garage is off the laneway at the back of the house. Recent updates include: Roof 2025, Upstairs Bath 2024, Plumbing 2024, Eavestrough on lower house & garage 2024, Hot Tub 2022, Deck & Fencing 2022, Furnace & A/C 2021. Don\'t miss out, book your private showing today! (id:14735)
More About The Location
Dundas St. to Cambridge St to Bond St.
Listed by RE/MAX TWIN CITY REALTY INC. BROKERAGE-2.
 Brought to you by your friendly REALTORS® through the MLS® System and TDREB (Tillsonburg District Real Estate Board), courtesy of Brixwork for your convenience.
Brought to you by your friendly REALTORS® through the MLS® System and TDREB (Tillsonburg District Real Estate Board), courtesy of Brixwork for your convenience.
The information contained on this site is based in whole or in part on information that is provided by members of The Canadian Real Estate Association, who are responsible for its accuracy. CREA reproduces and distributes this information as a service for its members and assumes no responsibility for its accuracy.
The trademarks REALTOR®, REALTORS® and the REALTOR® logo are controlled by The Canadian Real Estate Association (CREA) and identify real estate professionals who are members of CREA. The trademarks MLS®, Multiple Listing Service® and the associated logos are owned by CREA and identify the quality of services provided by real estate professionals who are members of CREA. Used under license.
Features
- MLS®: 40774731
- Type: House
- Bedrooms: 3
- Bathrooms: 2
- Square Feet: 1,309 sqft
- Full Baths: 1
- Half Baths: 1
- Parking: 5 (Detached Garage)
- Storeys: 2 storeys
- Construction: Stone
Rooms and Dimensions
- 3pc Bathroom: 7'1'' x 4'11''
- Bedroom: 9'8'' x 9'5''
- Bedroom: 12'5'' x 9'4''
- Primary Bedroom: 15'6'' x 8'10''
- Sunroom: 16'10'' x 5'11''
- Mud room: 8'11'' x 6'0''
- 2pc Bathroom: 6'3'' x 5'0''
- Dining room: 10'8'' x 9'2''
- Kitchen: 13'3'' x 9'0''
- Living room: 12'3'' x 11'6''











































