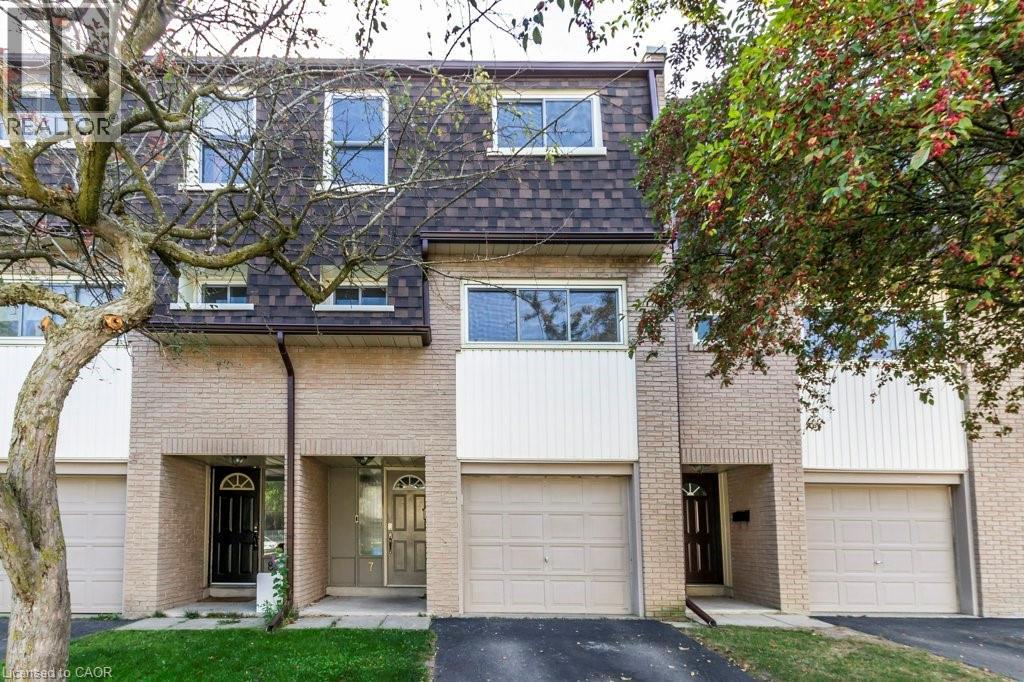
$479,900
About this Townhome
Discover this beautifully updated multi-level townhouse tucked away in the heart of West Galt. Recently renovated throughout, this home combines modern finishes with a warm, welcoming feel. Step inside to find a bright, open layout filled with natural light, featuring three generous bedrooms and 1.5 bathrooms. The kitchen is complete with stainless steel appliances and flows easily into the main living spaces, making it ideal for both everyday living and entertaining. Perfectly located, you’re just minutes from schools, scenic trails, shopping, and downtown Galt, with quick access to the 401 in under 10 minutes. Whether you’re commuting or enjoying all that Cambridge has to offer, this address puts you close to it all. With its thoughtful design, fresh paint throughout, and central location, this townhouse is a must-see home for anyone looking to move right in and enjoy. (id:14735)
More About The Location
Blair Rd/ Kenmore Ave
Listed by RE/MAX REAL ESTATE CENTRE INC. BROKERAGE-3/RE/MAX REAL ESTATE CENTRE INC., BROKERAGE.
 Brought to you by your friendly REALTORS® through the MLS® System and TDREB (Tillsonburg District Real Estate Board), courtesy of Brixwork for your convenience.
Brought to you by your friendly REALTORS® through the MLS® System and TDREB (Tillsonburg District Real Estate Board), courtesy of Brixwork for your convenience.
The information contained on this site is based in whole or in part on information that is provided by members of The Canadian Real Estate Association, who are responsible for its accuracy. CREA reproduces and distributes this information as a service for its members and assumes no responsibility for its accuracy.
The trademarks REALTOR®, REALTORS® and the REALTOR® logo are controlled by The Canadian Real Estate Association (CREA) and identify real estate professionals who are members of CREA. The trademarks MLS®, Multiple Listing Service® and the associated logos are owned by CREA and identify the quality of services provided by real estate professionals who are members of CREA. Used under license.
Features
- MLS®: 40774833
- Type: Townhome
- Building: 230 Blair 7 Road, Cambridge
- Bedrooms: 3
- Bathrooms: 2
- Square Feet: 1,281 sqft
- Full Baths: 1
- Half Baths: 1
- Parking: 2 (Attached Garage)
- Storeys: 3 storeys
- Year Built: 1977
Rooms and Dimensions
- Kitchen: 11'5'' x 9'11''
- Dining room: 9'10'' x 9'10''
- 2pc Bathroom: 4'4'' x 5'5''
- Primary Bedroom: 14'0'' x 11'7''
- Bedroom: 7'11'' x 10'11''
- Bedroom: 7'11'' x 14'4''
- 4pc Bathroom: 7'11'' x 5'6''
- Laundry room: 16'7'' x 11'2''
- Living room: 16'4'' x 13'10''











































