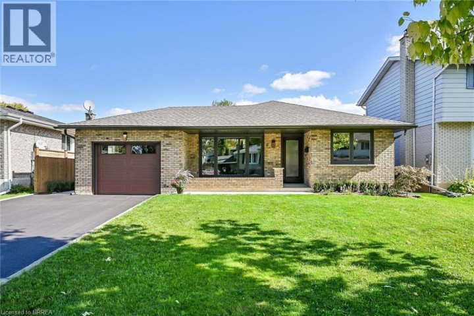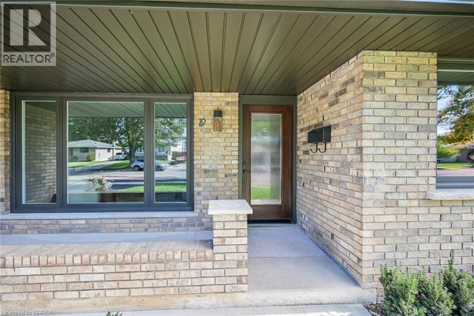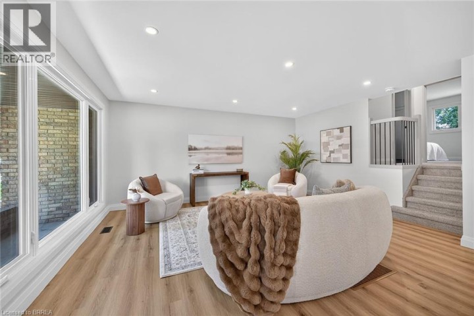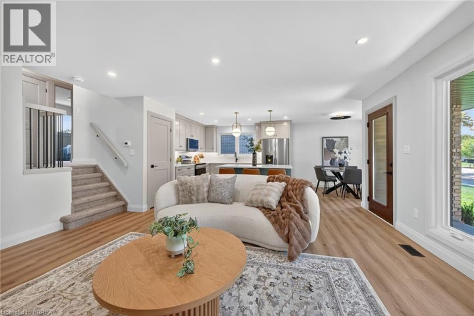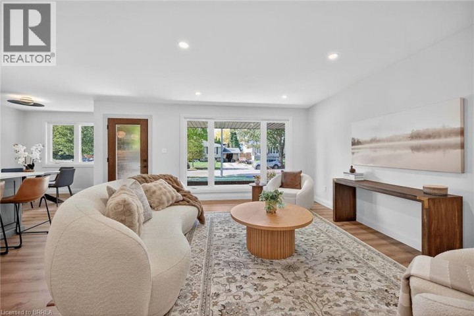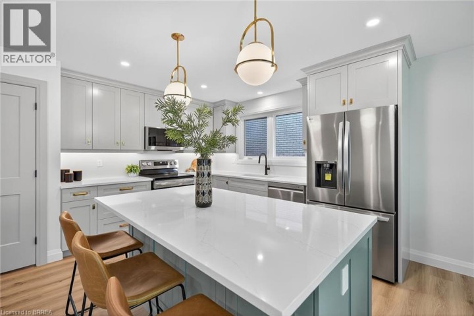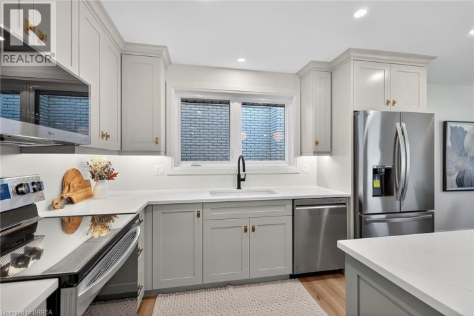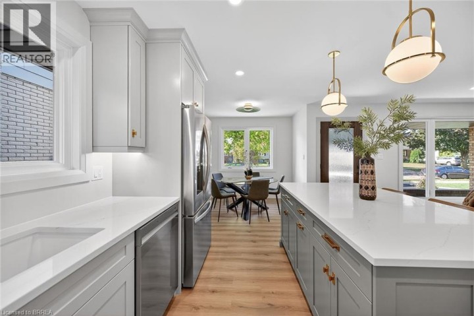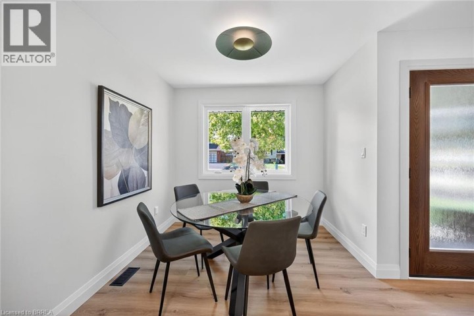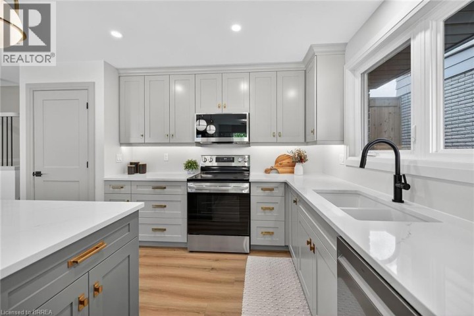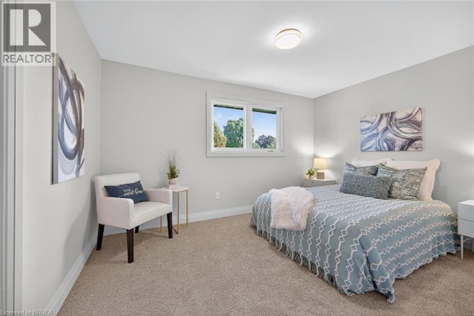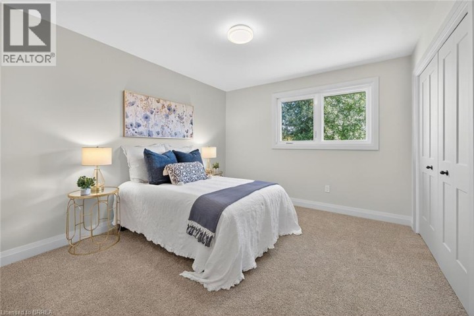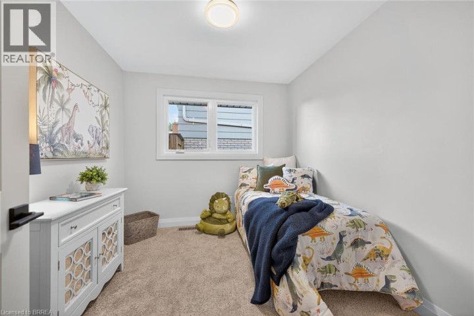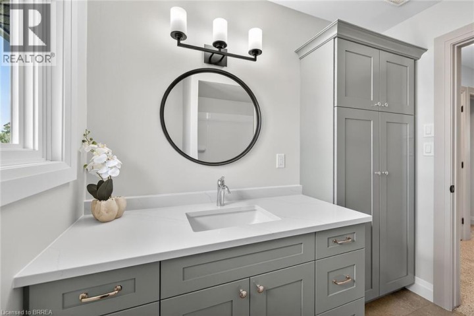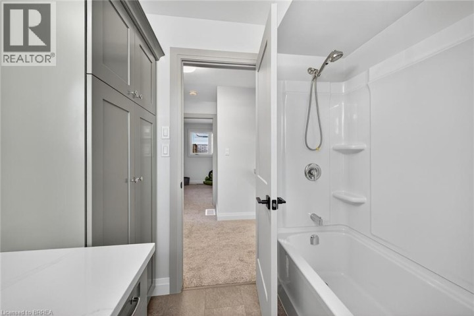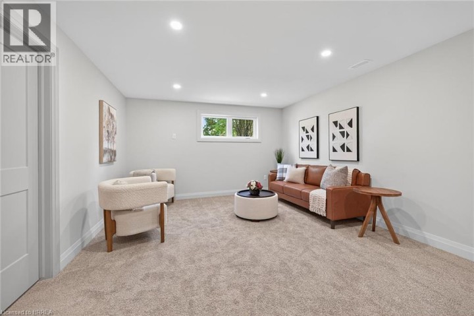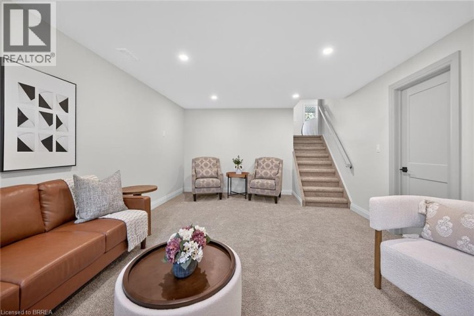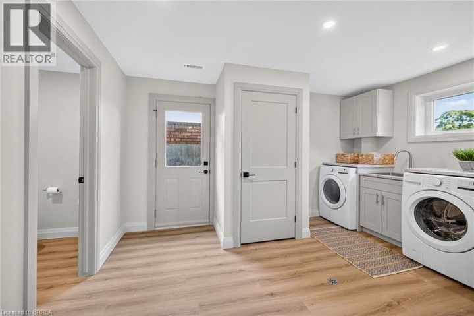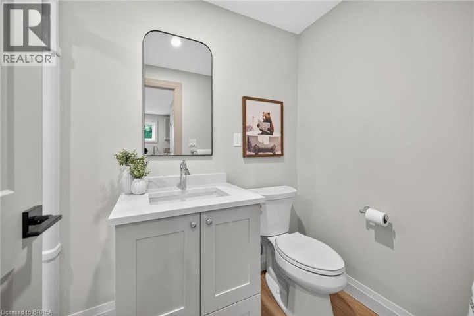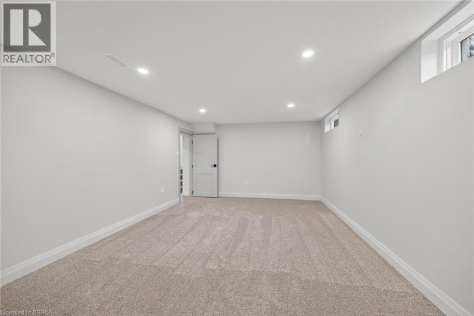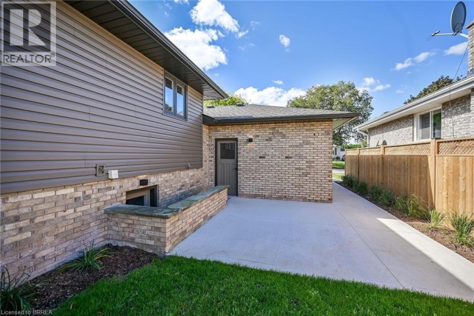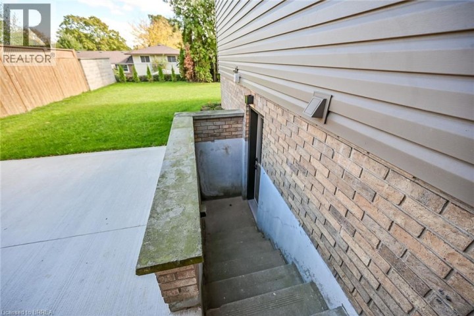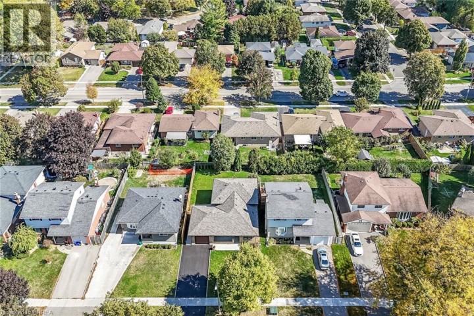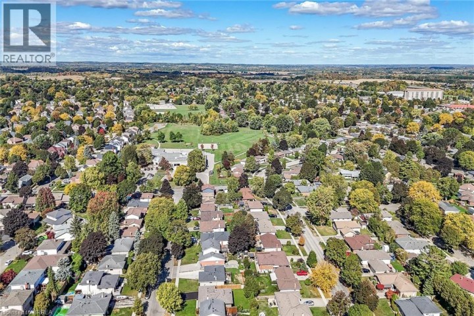
$749,900
About this House
Be the first one to enjoy living in this fully renovated 4 level backsplit-style home. This house has been completely updated inside and out and comes with all new appliances included. The property is located in Brier Park, which is one of Brantford\'s finest family-friendly neighbourhoods, with top rated schools and close to all major amenities including Costco, and the Wayne Gretzy Centre. The freshly paved asphalt driveway provides parking for 4 cars and the single car garage has been updated with new doors. This home has truly been brought up to modern standards with impeccable workmanship and attention to detail. (id:14735)
More About The Location
Brier Park Road to Blackfriar Lane to Wildflower Lane
Listed by Royal LePage Action Realty.
 Brought to you by your friendly REALTORS® through the MLS® System and TDREB (Tillsonburg District Real Estate Board), courtesy of Brixwork for your convenience.
Brought to you by your friendly REALTORS® through the MLS® System and TDREB (Tillsonburg District Real Estate Board), courtesy of Brixwork for your convenience.
The information contained on this site is based in whole or in part on information that is provided by members of The Canadian Real Estate Association, who are responsible for its accuracy. CREA reproduces and distributes this information as a service for its members and assumes no responsibility for its accuracy.
The trademarks REALTOR®, REALTORS® and the REALTOR® logo are controlled by The Canadian Real Estate Association (CREA) and identify real estate professionals who are members of CREA. The trademarks MLS®, Multiple Listing Service® and the associated logos are owned by CREA and identify the quality of services provided by real estate professionals who are members of CREA. Used under license.
Features
- MLS®: 40774861
- Type: House
- Bedrooms: 3
- Bathrooms: 2
- Square Feet: 1,608 sqft
- Full Baths: 2
- Parking: 5 (Attached Garage)
- Year Built: 1974
- Construction: Poured Concrete
Rooms and Dimensions
- Bedroom: 10'1'' x 8'9''
- Bedroom: 13'3'' x 9'11''
- Primary Bedroom: 11'9'' x 10'10''
- 4pc Bathroom: 7'9'' x 7'1''
- Media: 20'10'' x 11'10''
- Exercise room: 16'3'' x 13'5''
- 3pc Bathroom: Measurements not available
- Laundry room: 13'0'' x 12'8''
- Recreation room: 18'7'' x 13'1''
- Kitchen/Dining room: 26'3'' x 17'1''

