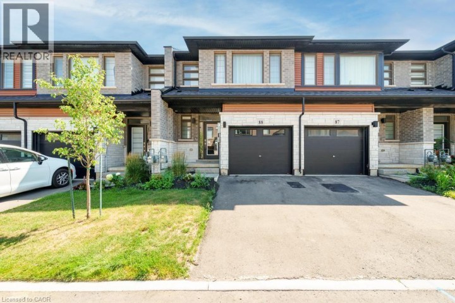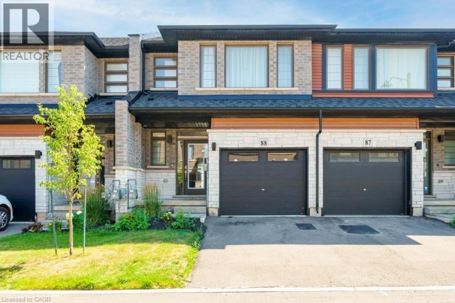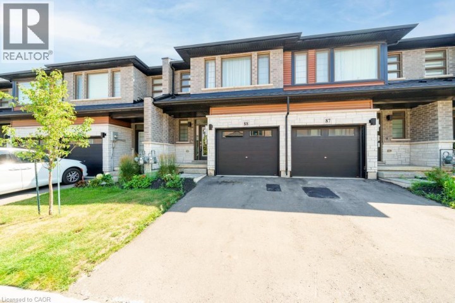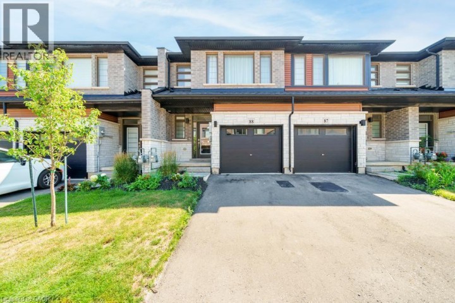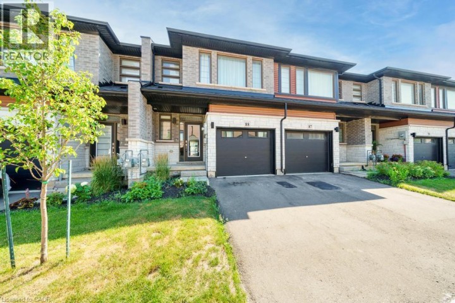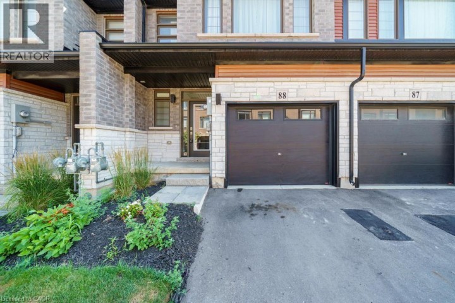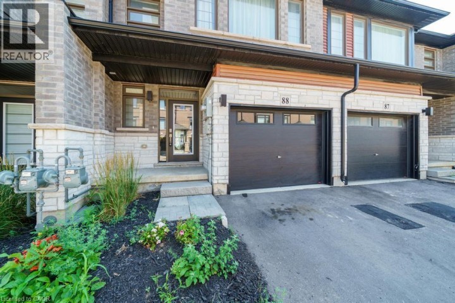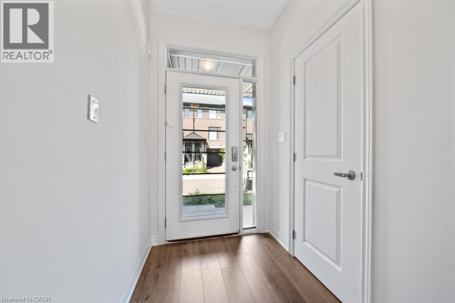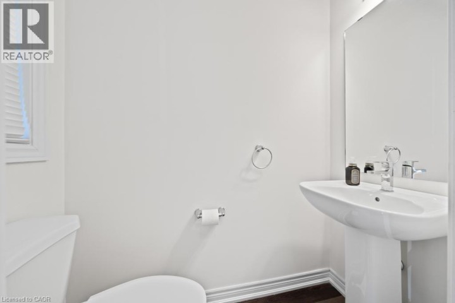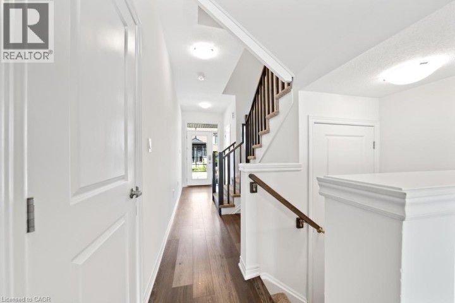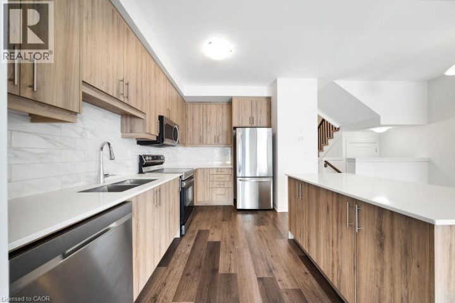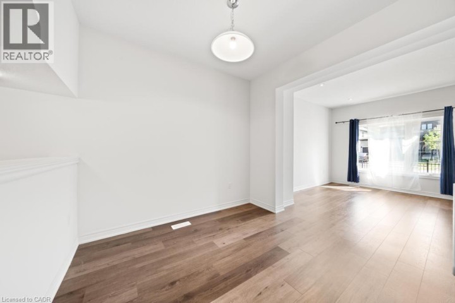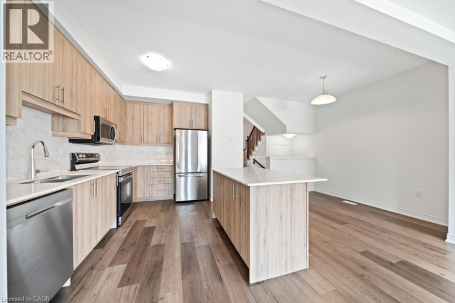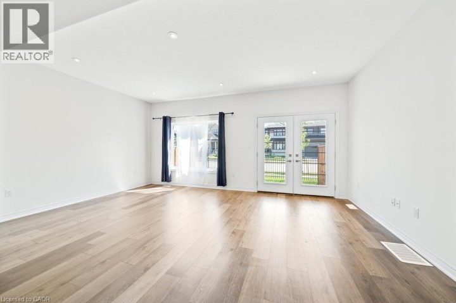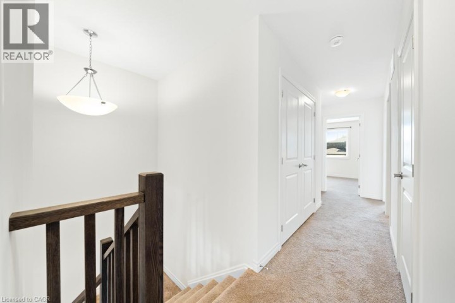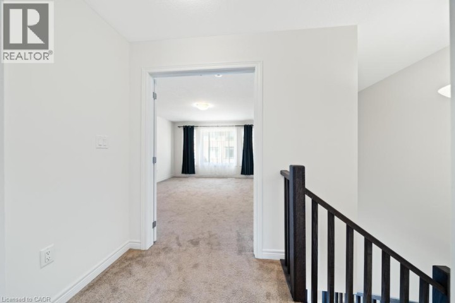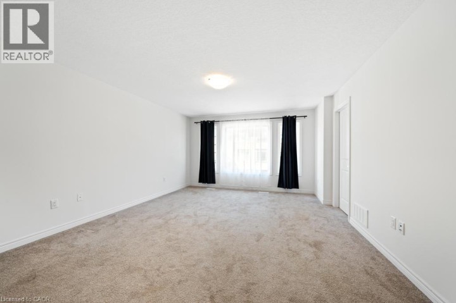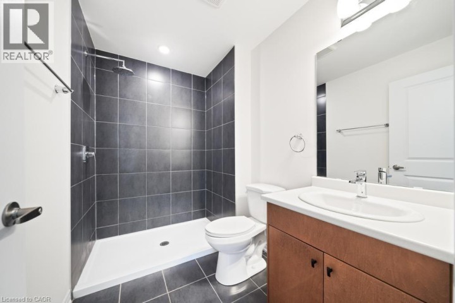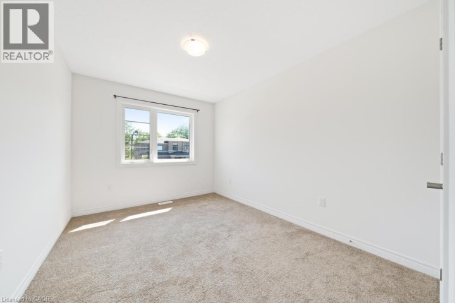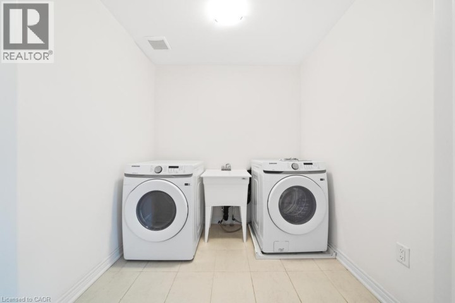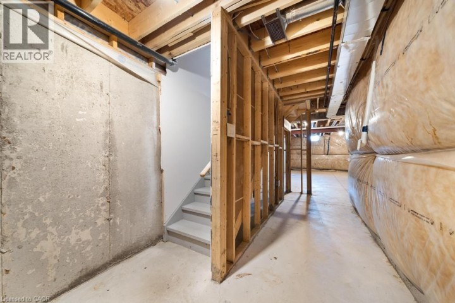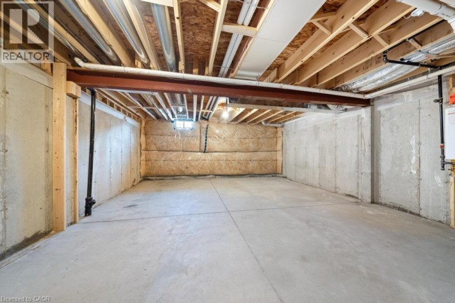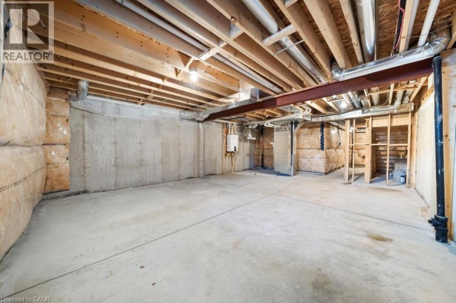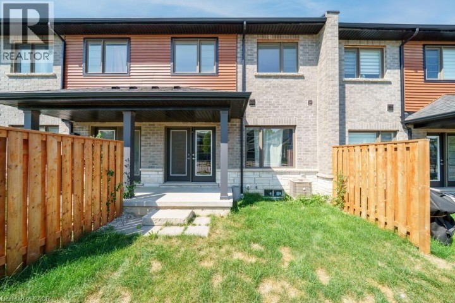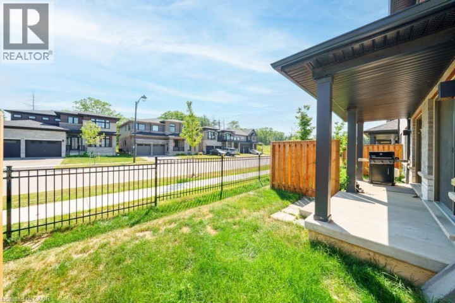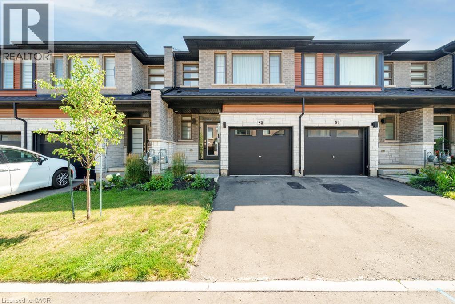
$549,900
About this Townhome
Welcome to this beautifully maintained 3-bedroom, 3-bathroom townhome nestled in the sought-after community of Paris, Ontario. Offering a perfect blend of comfort and style, this home is ideal for families, professionals, or anyone looking to enjoy small-town charm with modern conveniences. Step inside to find warm, gleaming wood floors throughout the main level, creating an inviting and cohesive living space. The open-concept layout flows effortlessly from the living area to the dining space and into a bright, well-appointed kitchen—perfect for entertaining or relaxing at home. Upstairs, you’ll find three generously sized bedrooms, including a spacious primary suite with a private ensuite and ample closet space. A full upstairs laundry room adds everyday convenience, making laundry day a breeze. The home also features a large unfinished basement, offering a blank canvas for your future rec room, home office, or extra storage. Located just minutes from downtown Paris, the Grand River, parks, and excellent schools, this property combines modern functionality with timeless charm. Don’t miss your chance to make this beautiful townhome your own! (id:14735)
More About The Location
Rest Acres Rd to Court Dr
Listed by PSR.
 Brought to you by your friendly REALTORS® through the MLS® System and TDREB (Tillsonburg District Real Estate Board), courtesy of Brixwork for your convenience.
Brought to you by your friendly REALTORS® through the MLS® System and TDREB (Tillsonburg District Real Estate Board), courtesy of Brixwork for your convenience.
The information contained on this site is based in whole or in part on information that is provided by members of The Canadian Real Estate Association, who are responsible for its accuracy. CREA reproduces and distributes this information as a service for its members and assumes no responsibility for its accuracy.
The trademarks REALTOR®, REALTORS® and the REALTOR® logo are controlled by The Canadian Real Estate Association (CREA) and identify real estate professionals who are members of CREA. The trademarks MLS®, Multiple Listing Service® and the associated logos are owned by CREA and identify the quality of services provided by real estate professionals who are members of CREA. Used under license.
Features
- MLS®: 40774916
- Type: Townhome
- Building: 120 Court 88 Drive, Woodstock
- Bedrooms: 3
- Bathrooms: 3
- Square Feet: 1,582 sqft
- Full Baths: 2
- Half Baths: 1
- Parking: 2 (Attached Garage)
- Storeys: 2 storeys
- Construction: Poured Concrete
Rooms and Dimensions
- Laundry room: Measurements not available
- 3pc Bathroom: Measurements not available
- Bedroom: 9'4'' x 11'1''
- Bedroom: 9'4'' x 12'1''
- Full bathroom: Measurements not available
- Primary Bedroom: 13'11'' x 15'10''
- Recreation room: 18'5'' x 22'8''
- 2pc Bathroom: Measurements not available
- Dining room: 11'2'' x 9'11''
- Kitchen: 7'11'' x 12'9''
- Living room: 19'0'' x 13'4''

