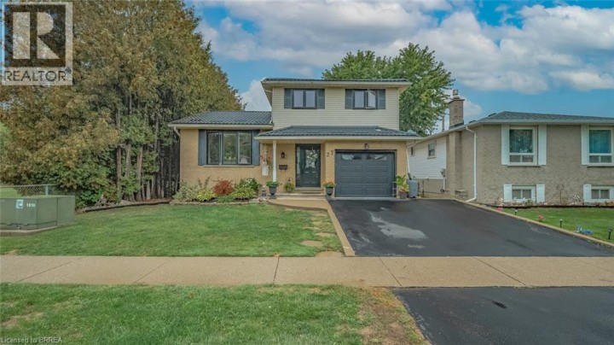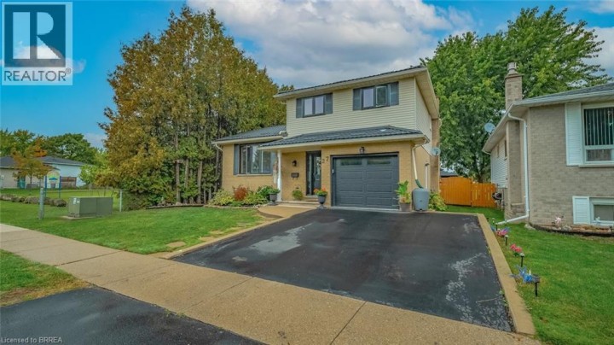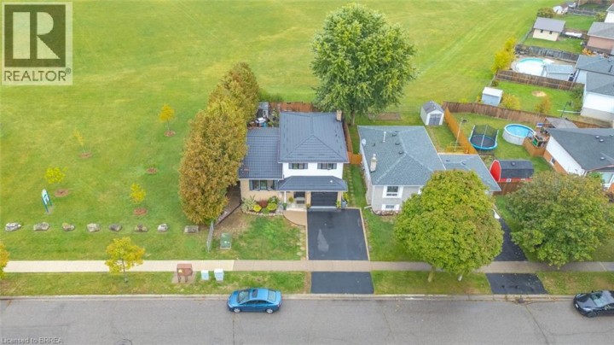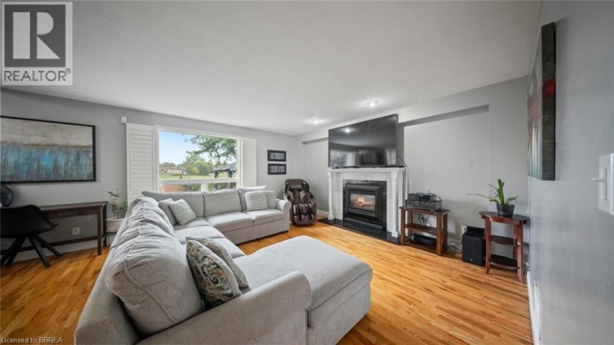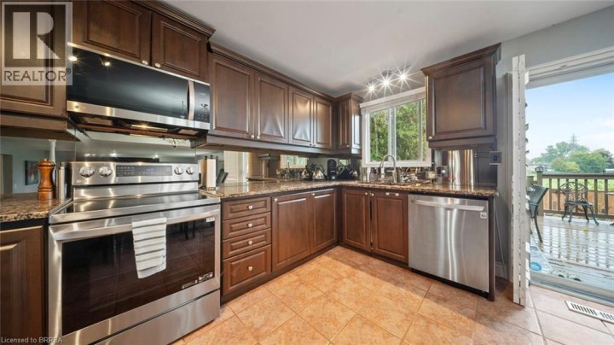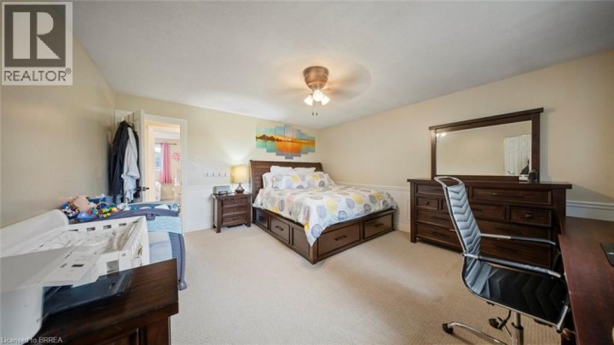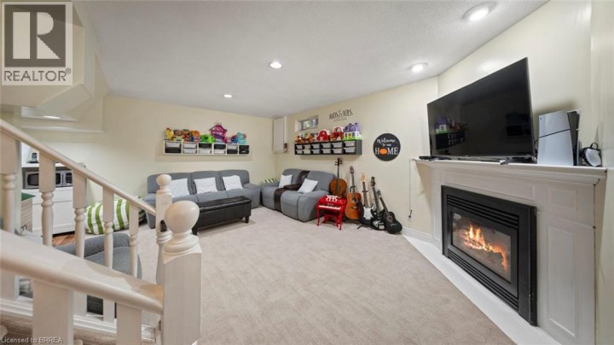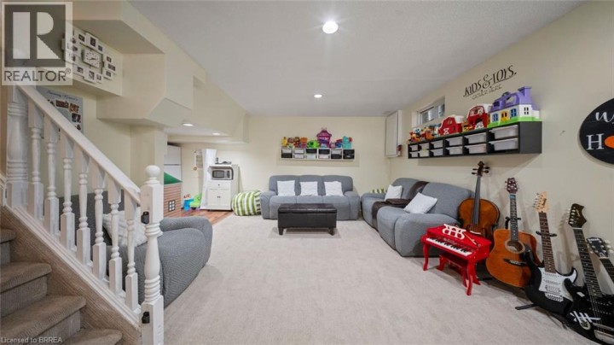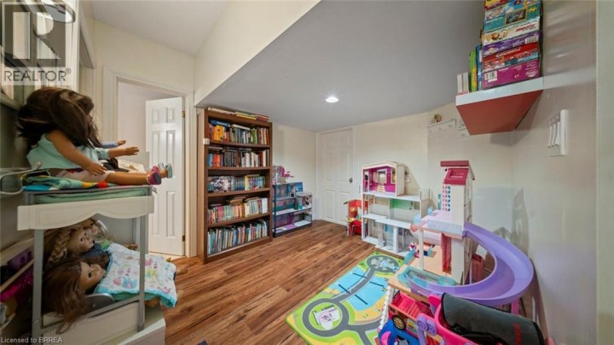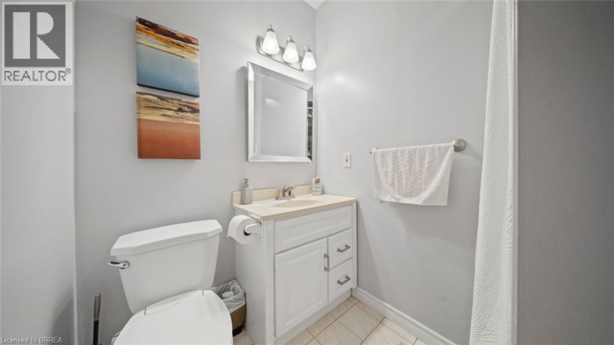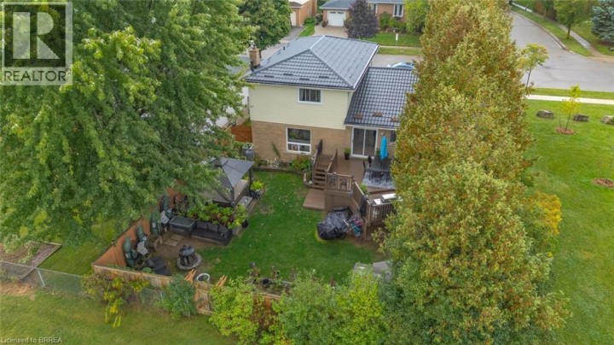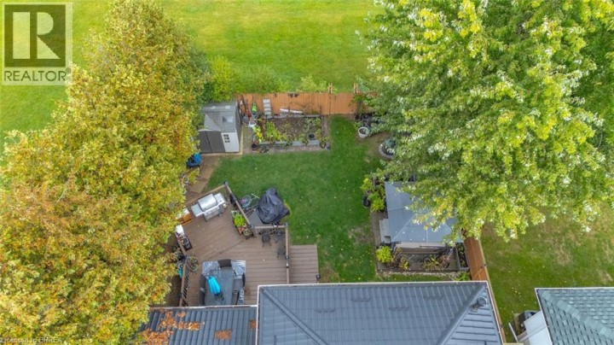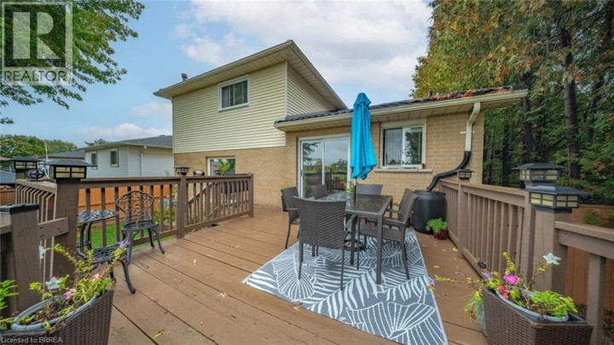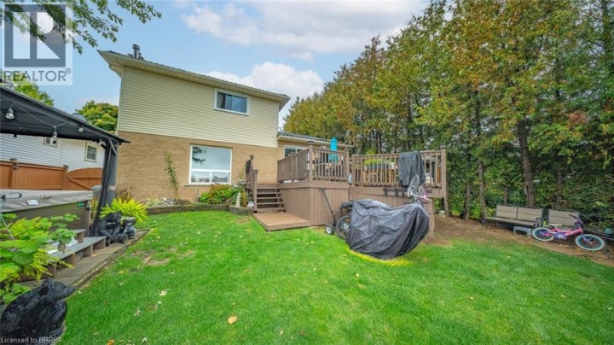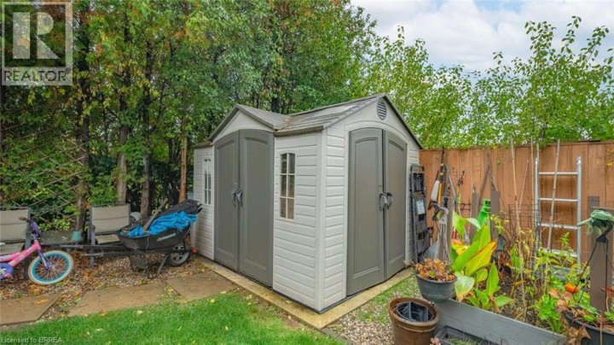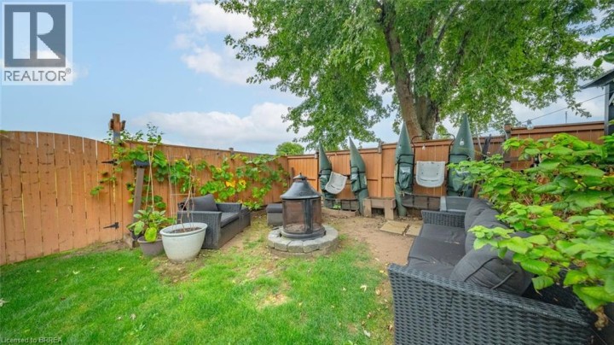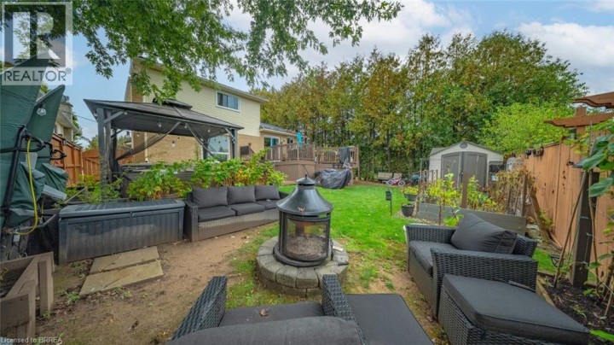
$749,000
About this House
No rear or side neighbor? A hard-to-find North End 2 story home. This spacious 3 bedroom 2+1 bathroom dwelling is perfect for the growing family as is sides and backs onto a park. With over 2000sqft of finished living space it offers all you need and boasts many quality features including a finished basement and fully landscaped front and rear yard which is a little oasis. Also, a steel roof with a modern design shows the care that has been put into this home inside and out. A must see! Located close to schools, shopping and the highway. Don\'t miss viewing this beautiful home. (id:14735)
More About The Location
Brantwood Park Road to Banbury Road to Gillin Road
Listed by Royal LePage Brant Realty.
 Brought to you by your friendly REALTORS® through the MLS® System and TDREB (Tillsonburg District Real Estate Board), courtesy of Brixwork for your convenience.
Brought to you by your friendly REALTORS® through the MLS® System and TDREB (Tillsonburg District Real Estate Board), courtesy of Brixwork for your convenience.
The information contained on this site is based in whole or in part on information that is provided by members of The Canadian Real Estate Association, who are responsible for its accuracy. CREA reproduces and distributes this information as a service for its members and assumes no responsibility for its accuracy.
The trademarks REALTOR®, REALTORS® and the REALTOR® logo are controlled by The Canadian Real Estate Association (CREA) and identify real estate professionals who are members of CREA. The trademarks MLS®, Multiple Listing Service® and the associated logos are owned by CREA and identify the quality of services provided by real estate professionals who are members of CREA. Used under license.
Features
- MLS®: 40774983
- Type: House
- Bedrooms: 3
- Bathrooms: 3
- Square Feet: 2,100 sqft
- Full Baths: 2
- Half Baths: 1
- Parking: 3 (Attached Garage)
- Fireplaces: 2
- Storeys: 2 storeys
- Year Built: 1987
- Construction: Poured Concrete
Rooms and Dimensions
- 4pc Bathroom: Measurements not available
- Primary Bedroom: 15'11'' x 14'2''
- Bedroom: 13'2'' x 8'10''
- Bedroom: 13'2'' x 9'6''
- 3pc Bathroom: Measurements not available
- Bonus Room: 10'5'' x 9'4''
- Office: 10'5'' x 9'10''
- Recreation room: 18'9'' x 14'5''
- 2pc Bathroom: Measurements not available
- Living room: 16'1'' x 13'10''
- Family room: 18'6'' x 15'6''
- Kitchen: 15'7'' x 14'0''


