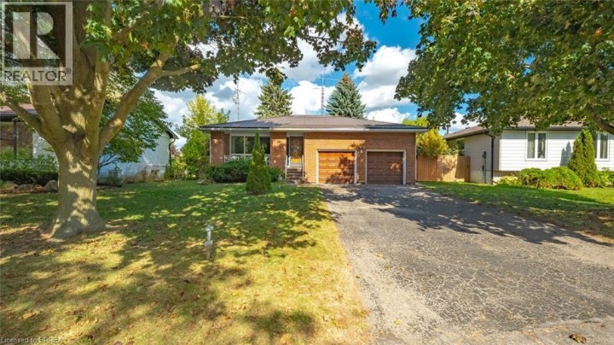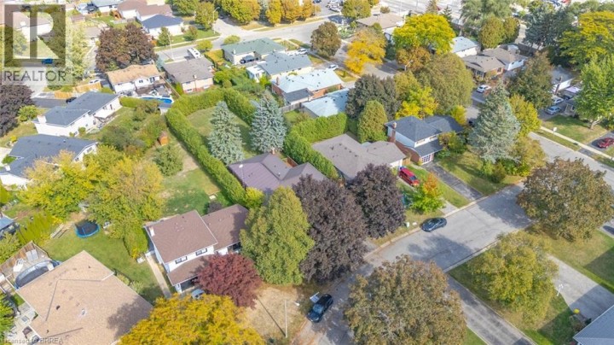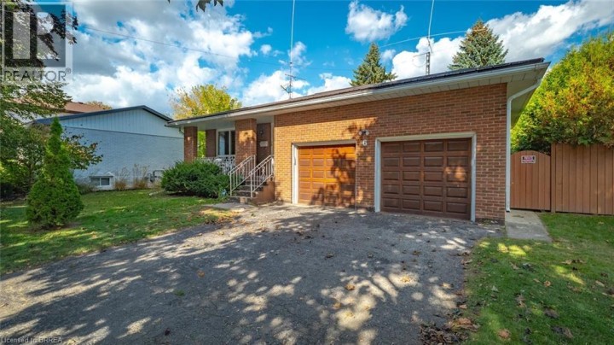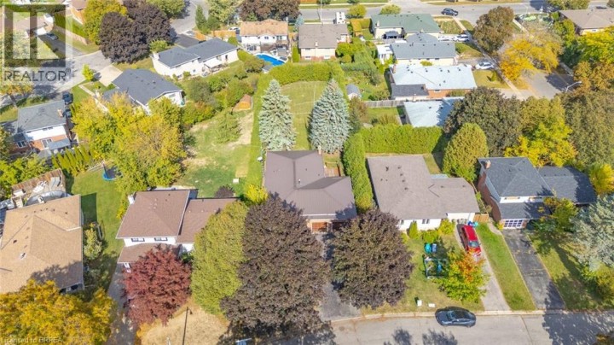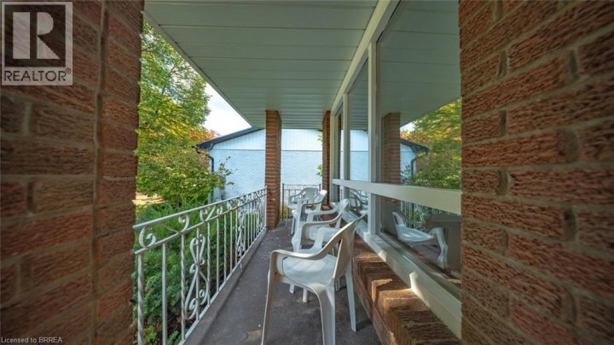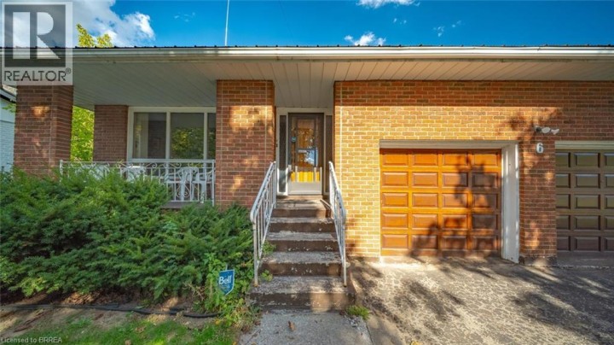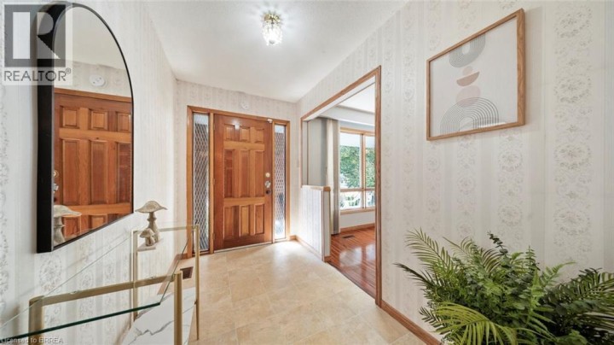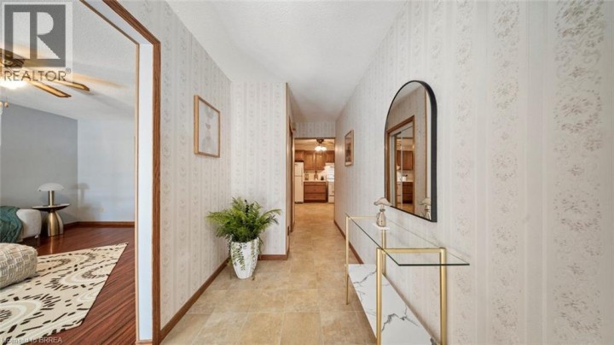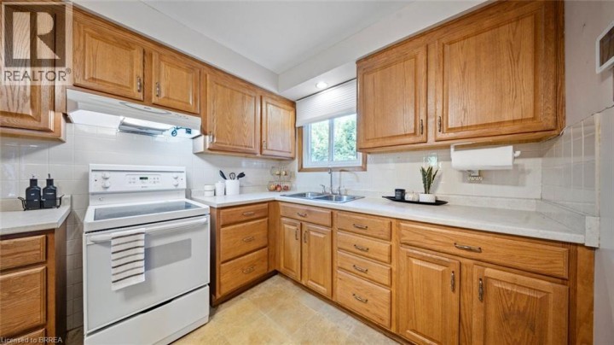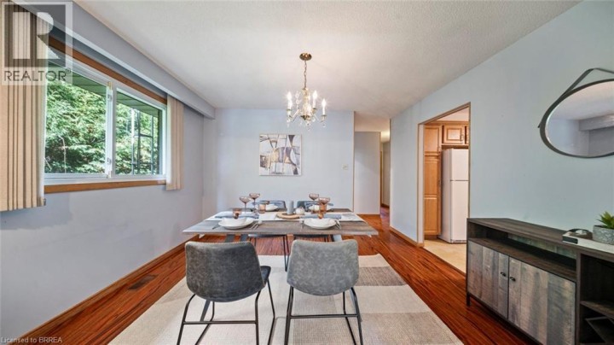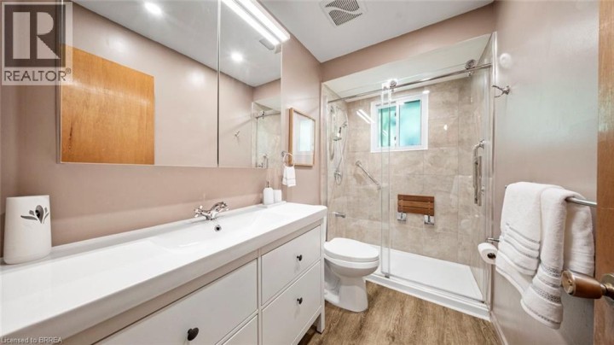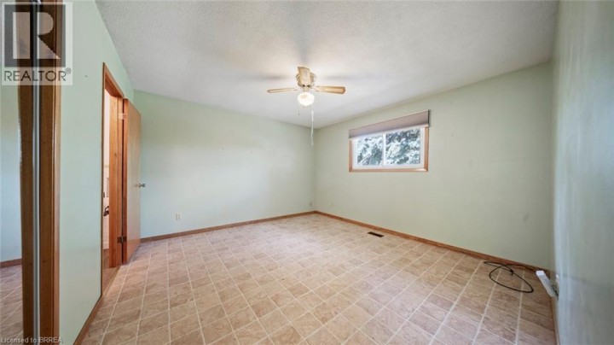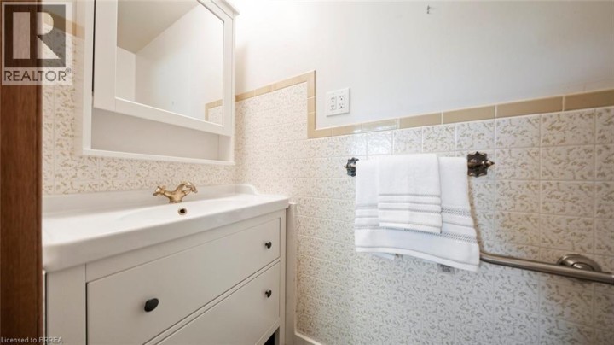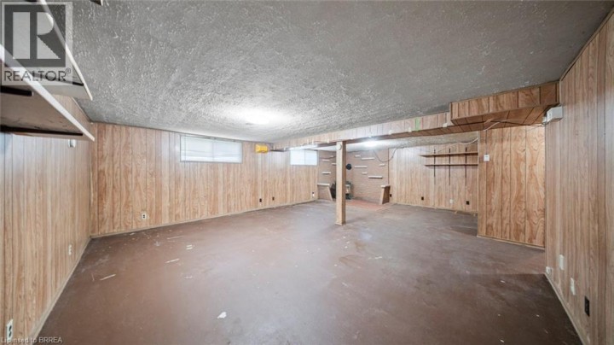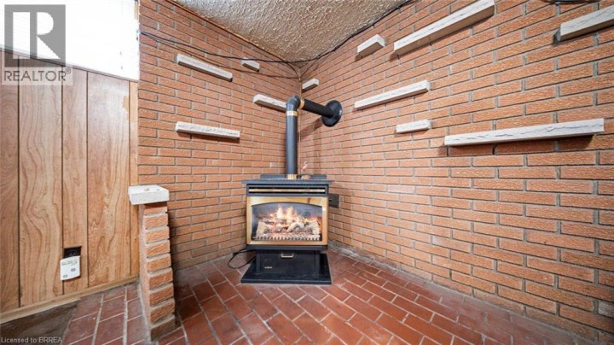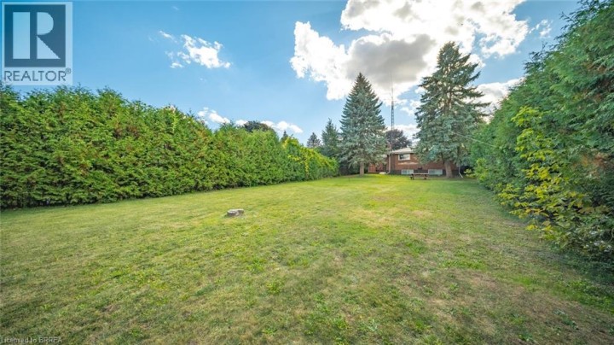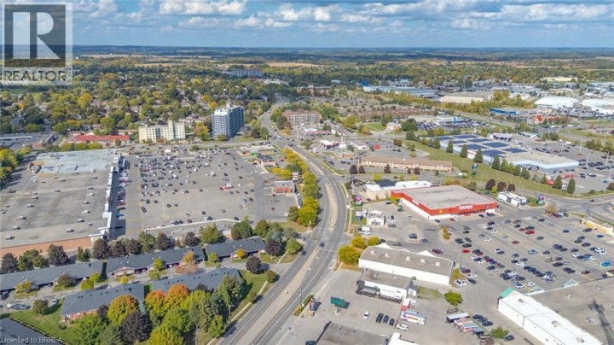
$599,900
About this House
6 Ventnor Court, Brantford — Brier Park’s Hidden Gem. Welcome to 6 Ventnor Court, tucked away in one of Brantford’s most sought-after neighbourhoods — Brier Park. Nestled on a quiet, family-friendly court with virtually no through traffic, this home offers the perfect balance of peace, privacy, and convenience. Step inside to discover a bright, spacious layout featuring 3 bedrooms and 2.5 bathrooms, ideal for families or anyone craving room to grow. The open and inviting main floor flows effortlessly, perfect for entertaining or relaxing after a long day. Enjoy the benefits of a steel roof—built to last a lifetime—and an oversized lot that gives you space other homes can only dream of. The private backyard is a serene retreat where kids can play freely, pets can roam, and summer barbecues become the highlight of your week. Downstairs, a separate entrance leads to a spacious basement, offering potential for an in-law suite, home gym, or recreation area. You’ll also find a large utility room and cold room, giving you plenty of storage and functionality. With a double garage and parking for up to 6 cars, there’s more than enough room for family, guests, or your weekend toys. Located minutes from top-rated schools, parks, shopping, and highway access, this home combines comfort, community, and convenience in one unbeatable package. 6 Ventnor Court — where quiet living meets everyday convenience in beautiful Brier Park. Don’t miss your chance to call this rare find “home.” (id:14735)
More About The Location
Pusey blvd to Ventnor crt
Listed by Re/Max Twin City Realty Inc.
 Brought to you by your friendly REALTORS® through the MLS® System and TDREB (Tillsonburg District Real Estate Board), courtesy of Brixwork for your convenience.
Brought to you by your friendly REALTORS® through the MLS® System and TDREB (Tillsonburg District Real Estate Board), courtesy of Brixwork for your convenience.
The information contained on this site is based in whole or in part on information that is provided by members of The Canadian Real Estate Association, who are responsible for its accuracy. CREA reproduces and distributes this information as a service for its members and assumes no responsibility for its accuracy.
The trademarks REALTOR®, REALTORS® and the REALTOR® logo are controlled by The Canadian Real Estate Association (CREA) and identify real estate professionals who are members of CREA. The trademarks MLS®, Multiple Listing Service® and the associated logos are owned by CREA and identify the quality of services provided by real estate professionals who are members of CREA. Used under license.
Features
- MLS®: 40775151
- Type: House
- Bedrooms: 3
- Bathrooms: 3
- Square Feet: 2,812 sqft
- Lot Size: 0 sqft
- Full Baths: 2
- Half Baths: 1
- Parking: 6 (Attached Garage)
- Storeys: 1 storeys
Rooms and Dimensions
- Workshop: 13'8'' x 13'10''
- Cold room: 19'10'' x 3'5''
- Utility room: 19'9'' x 16'8''
- Recreation room: 26'11'' x 19'6''
- 3pc Bathroom: Measurements not available
- Dining room: 12'6'' x 10'6''
- 3pc Bathroom: Measurements not available
- Living room: 13'8'' x 16'2''
- Kitchen: 14'2'' x 11'8''
- 2pc Bathroom: Measurements not available
- Bedroom: 10'0'' x 7'11''
- Bedroom: 13'6'' x 9'6''
- Primary Bedroom: 13'1'' x 12'9''

