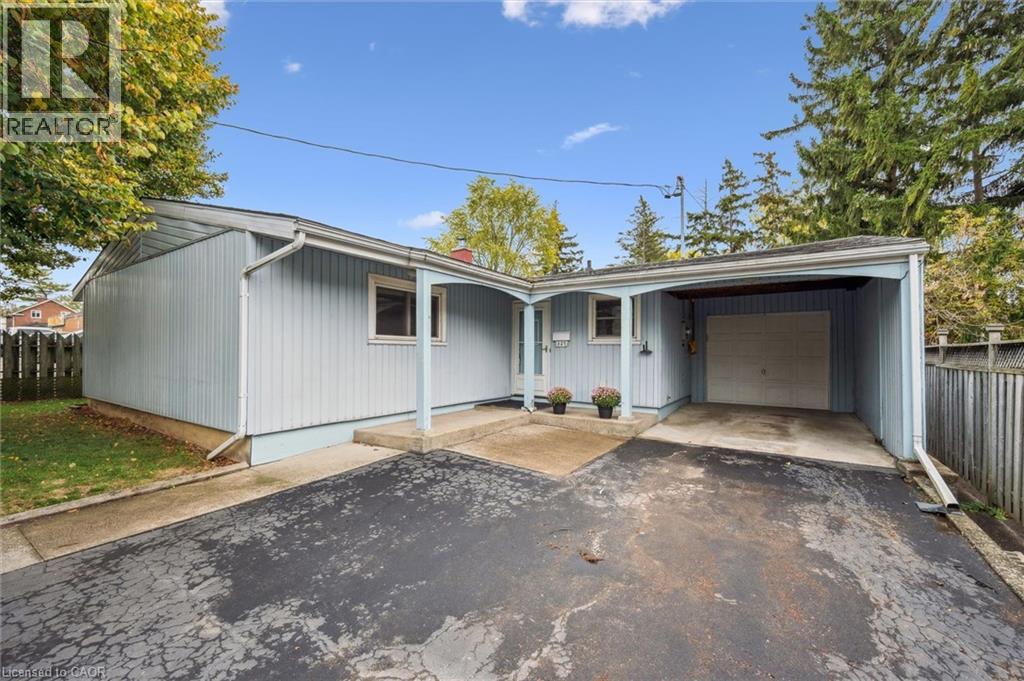
$449,900
About this House
Charming Bungalow with Family Room, Sunroom & Workshop Space. Welcome to 127 Chestnut Street South, a 3-bedroom bungalow offering warmth, versatility, and endless potential — ideal for young families, first-time buyers, or investors seeking a smart opportunity in a great neighbourhood. Step inside to find an inviting layout featuring a comfortable living room, functional kitchen, dining room and a spacious family room — perfect for everyday living or hosting friends. The sunroom adds a touch of charm, offering a cozy retreat surrounded by natural light. A 4-piece bathroom completes the main floor. The single-car garage includes ample space for a workshop or extra storage, perfect for hobbyists and future projects. The backyard provides a private outdoor area with plenty of room to garden, play, or entertain. Located on a quiet, tree-lined street close to parks, schools, and all local amenities, 127 Chestnut St S presents a wonderful opportunity to settle into a friendly community — whether you’re ready to make it home today or add your personal touch tomorrow. (id:14735)
More About The Location
King St to Chestnut St
Listed by Royal LePage Wolle Realty.
 Brought to you by your friendly REALTORS® through the MLS® System and TDREB (Tillsonburg District Real Estate Board), courtesy of Brixwork for your convenience.
Brought to you by your friendly REALTORS® through the MLS® System and TDREB (Tillsonburg District Real Estate Board), courtesy of Brixwork for your convenience.
The information contained on this site is based in whole or in part on information that is provided by members of The Canadian Real Estate Association, who are responsible for its accuracy. CREA reproduces and distributes this information as a service for its members and assumes no responsibility for its accuracy.
The trademarks REALTOR®, REALTORS® and the REALTOR® logo are controlled by The Canadian Real Estate Association (CREA) and identify real estate professionals who are members of CREA. The trademarks MLS®, Multiple Listing Service® and the associated logos are owned by CREA and identify the quality of services provided by real estate professionals who are members of CREA. Used under license.
Features
- MLS®: 40775172
- Type: House
- Bedrooms: 3
- Bathrooms: 1
- Square Feet: 1,215 sqft
- Full Baths: 1
- Parking: 3 (Attached Garage)
- Storeys: 1 storeys
- Year Built: 1957
Rooms and Dimensions
- Family room: 18'7'' x 11'4''
- Dining room: 11'11'' x 7'7''
- Utility room: 7'0'' x 3'3''
- 4pc Bathroom: 7'10'' x 5'0''
- Sunroom: 12'9'' x 11'2''
- Bedroom: 12'6'' x 7'9''
- Bedroom: 8'11'' x 8'10''
- Primary Bedroom: 12'6'' x 8'10''
- Living room: 14'9'' x 10'1''
- Kitchen: 7'10'' x 7'4''

























