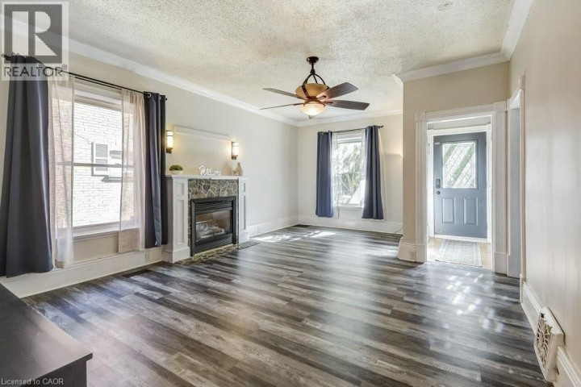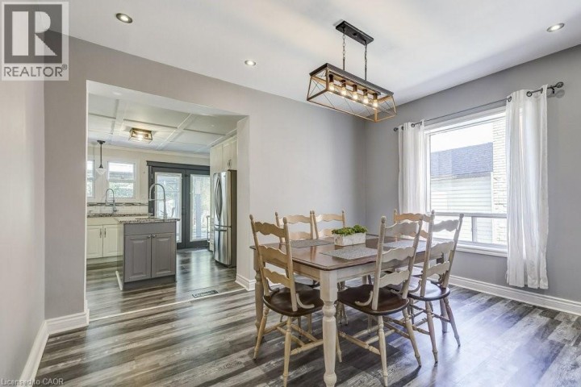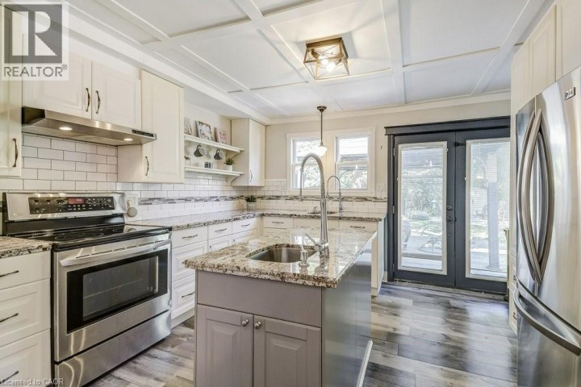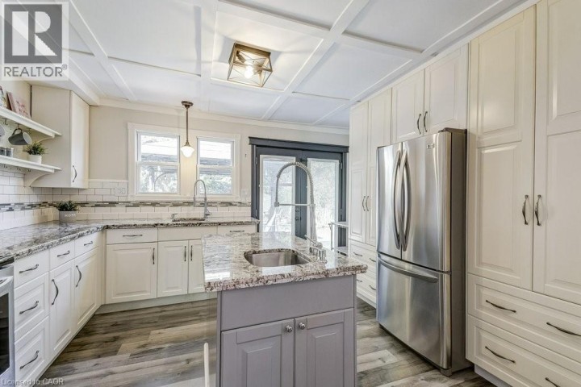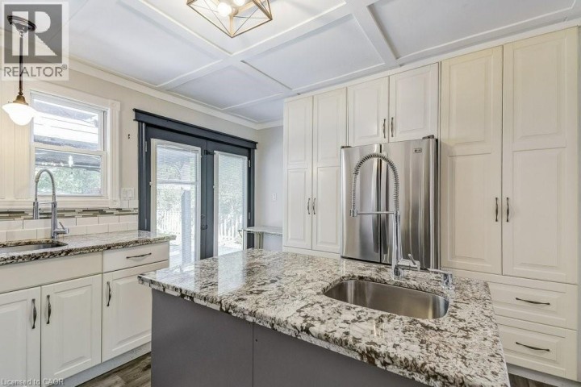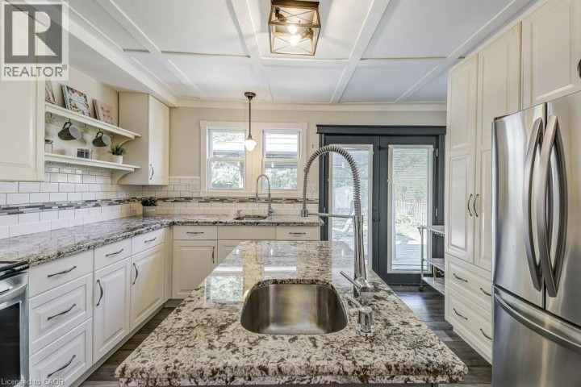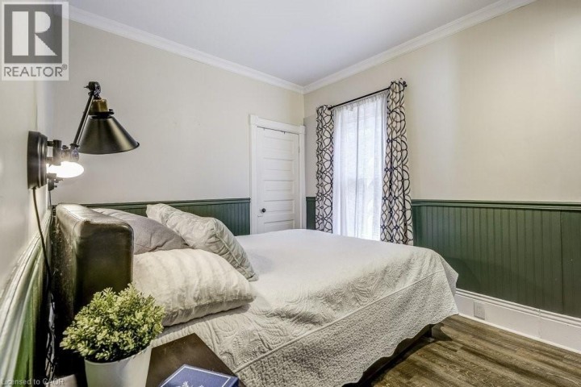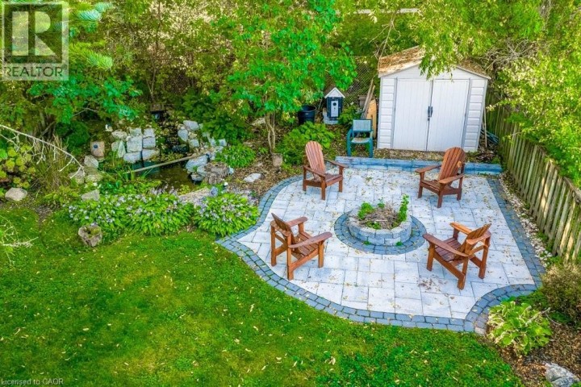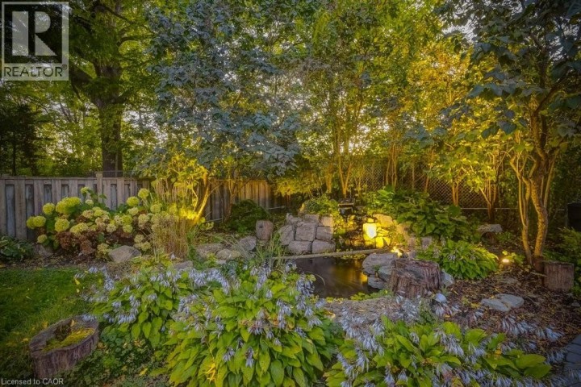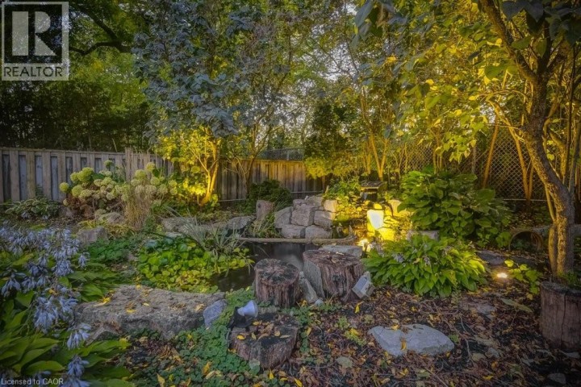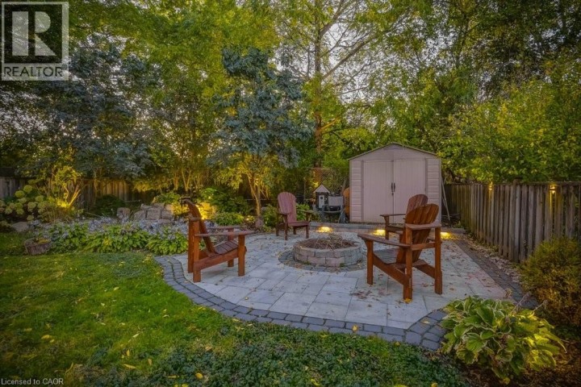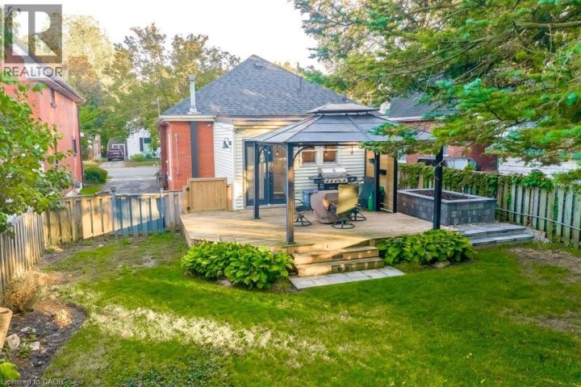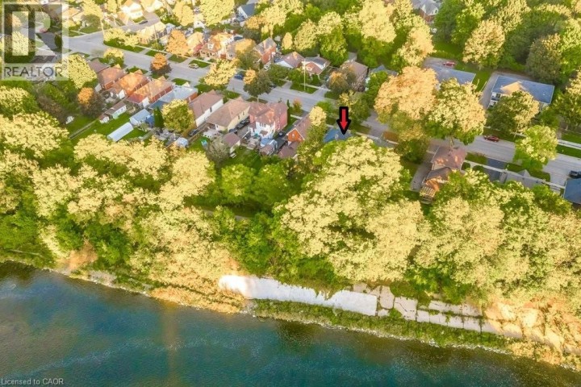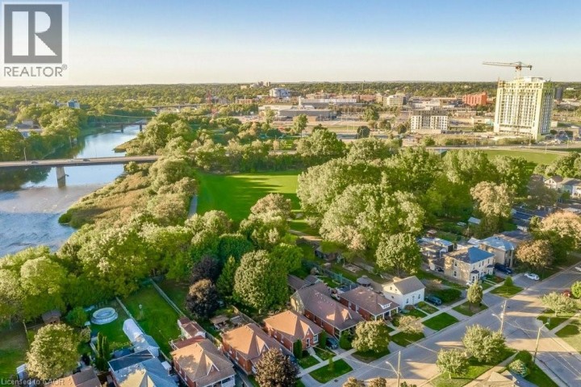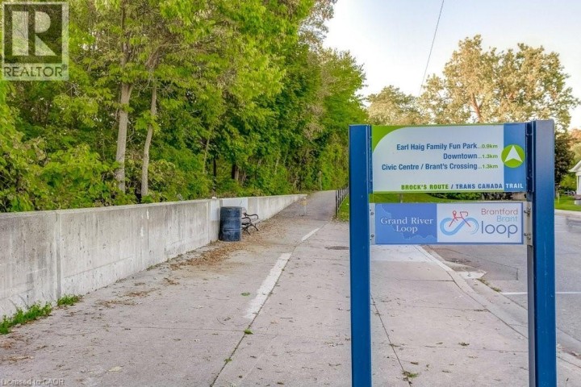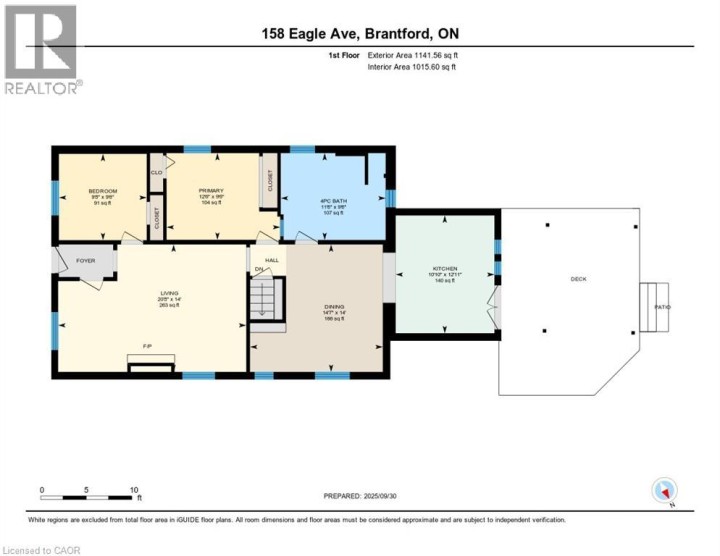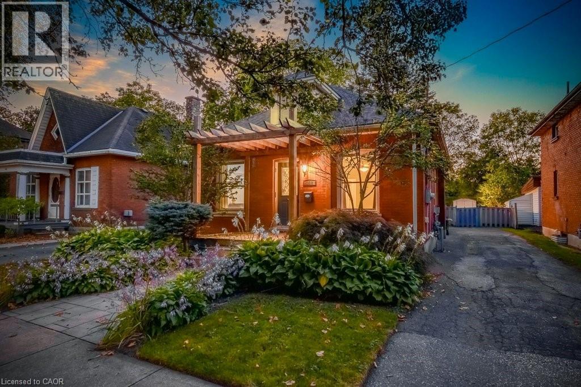
$499,900
About this House
Private Backyard Retreat Backing Onto Green Space & River Trails. Whether you’re a first-time buyer or looking to downsize, you will fall in love with this enchanting brick bungalow tucked onto a mature, tree-lined street. Step inside the front foyer to find a cozy living room warmed by a natural gas fireplace and a family-style dining room that flows seamlessly into the modern white kitchen designed to impress. An abundance of cabinetry and counter space are complimented by granite countertops and a functional island with second sink and dishwasher. Garden doors invite you outside to a private backyard retreat that feels worlds away from city life. Enhanced landscaping creates a layered outdoor experience: a large deck with gazebo for gatherings, accent lighting, raised vegetable garden, a tranquil pond complete with several koi and a stone conversation area tucked toward the back of the deep lot. You’ll enjoy having the SC Johnson Trail and the Grand River nearby for walking, biking or simply taking in nature. Practical touches include a large 4-piece bath with separate tub and shower. Shingles approximately 4.5 years. Furnace - 2024. The basement is a great space for storage, workshop or home gym. Plenty of parking. Reward yourself with the perfect combination of historic charm of this cute brick bungalow and outdoor beauty. Get ready to move! (id:14735)
More About The Location
From Ontario Street, turn West on Eagle Avenue
Listed by RE/MAX Escarpment Realty Inc..
 Brought to you by your friendly REALTORS® through the MLS® System and TDREB (Tillsonburg District Real Estate Board), courtesy of Brixwork for your convenience.
Brought to you by your friendly REALTORS® through the MLS® System and TDREB (Tillsonburg District Real Estate Board), courtesy of Brixwork for your convenience.
The information contained on this site is based in whole or in part on information that is provided by members of The Canadian Real Estate Association, who are responsible for its accuracy. CREA reproduces and distributes this information as a service for its members and assumes no responsibility for its accuracy.
The trademarks REALTOR®, REALTORS® and the REALTOR® logo are controlled by The Canadian Real Estate Association (CREA) and identify real estate professionals who are members of CREA. The trademarks MLS®, Multiple Listing Service® and the associated logos are owned by CREA and identify the quality of services provided by real estate professionals who are members of CREA. Used under license.
Features
- MLS®: 40775310
- Type: House
- Bedrooms: 2
- Bathrooms: 1
- Square Feet: 1,141 sqft
- Full Baths: 1
- Parking: 4
- Fireplaces: 1
- Storeys: 1 storeys
- Construction: Stone
Rooms and Dimensions
- Laundry room: Measurements not available
- Workshop: Measurements not available
- 4pc Bathroom: 11'6'' x 9'6''
- Bedroom: 9'8'' x 9'6''
- Primary Bedroom: 12'6'' x 9'6''
- Kitchen: 12'11'' x 10'10''
- Dining room: 14'7'' x 14'0''
- Living room: 20'8'' x 14'0''








