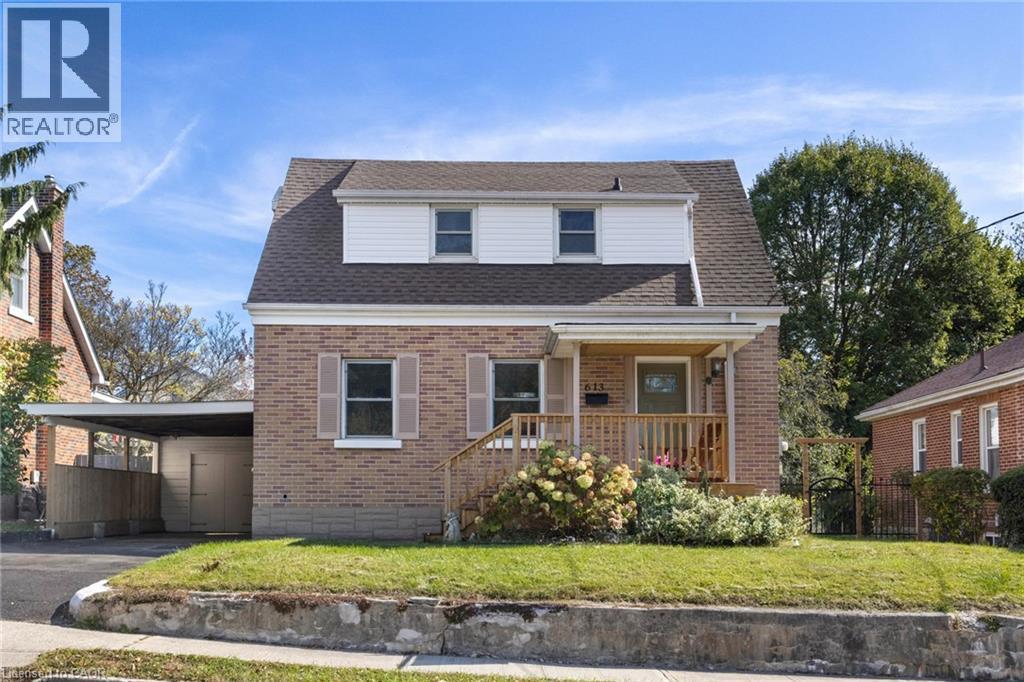
$589,000
About this House
This 1.5-storey home shows like a dream, blending clean lines with thoughtful updates throughout. The main floor features a modern kitchen, a cozy dinette, a bright living room, and a versatile bedroom (or home office). Upstairs offers two additional bedrooms and a stylish 4-piece bath. The fully finished basement provides even more living space for relaxation, work, or play. Enjoy the fully fenced backyard, perfect for entertaining, plus the convenience of a carport. Located just minutes from Sturdy Park and scenic trails along the Grand River, and within walking distance to downtown Preston’s quaint shops and cafes, this home offers both charm and lifestyle in one perfect package. (id:14735)
More About The Location
Sherring St to Lowther St S
Listed by R.W. Dyer Realty Inc., Brokerage.
 Brought to you by your friendly REALTORS® through the MLS® System and TDREB (Tillsonburg District Real Estate Board), courtesy of Brixwork for your convenience.
Brought to you by your friendly REALTORS® through the MLS® System and TDREB (Tillsonburg District Real Estate Board), courtesy of Brixwork for your convenience.
The information contained on this site is based in whole or in part on information that is provided by members of The Canadian Real Estate Association, who are responsible for its accuracy. CREA reproduces and distributes this information as a service for its members and assumes no responsibility for its accuracy.
The trademarks REALTOR®, REALTORS® and the REALTOR® logo are controlled by The Canadian Real Estate Association (CREA) and identify real estate professionals who are members of CREA. The trademarks MLS®, Multiple Listing Service® and the associated logos are owned by CREA and identify the quality of services provided by real estate professionals who are members of CREA. Used under license.
Features
- MLS®: 40775579
- Type: House
- Bedrooms: 3
- Bathrooms: 2
- Square Feet: 1,329 sqft
- Lot Size: 0 sqft
- Full Baths: 1
- Half Baths: 1
- Parking: 2 (Carport)
- Storeys: 1.5 storeys
- Year Built: 1951
- Construction: Poured Concrete
Rooms and Dimensions
- 4pc Bathroom: 5'11'' x 6'6''
- Primary Bedroom: 14'4'' x 11'4''
- Bedroom: 11'8'' x 7'9''
- Utility room: 10'4'' x 11'11''
- Bonus Room: 10'8'' x 14'0''
- 2pc Bathroom: 3'1'' x 7'9''
- Recreation room: 9'0'' x 23'11''
- Bedroom: 9'5'' x 9'0''
- Dinette: 5'8'' x 7'9''
- Kitchen: 9'9'' x 7'9''
- Living room: 11'0'' x 18'2''
- Foyer: 5'0'' x 5'0''













































