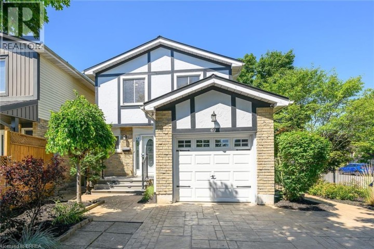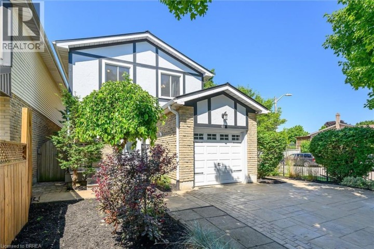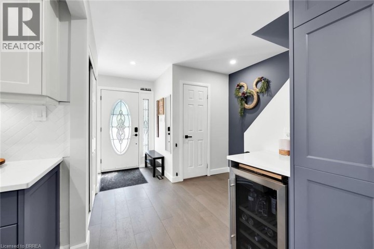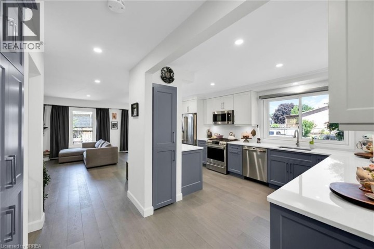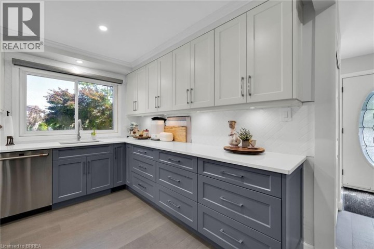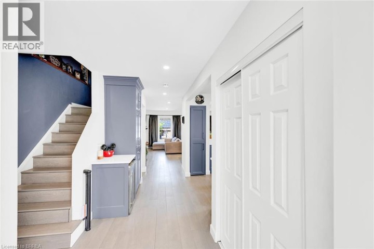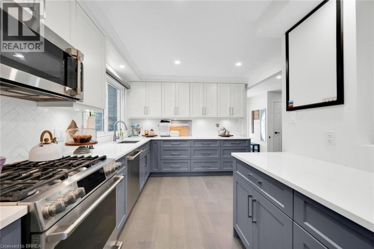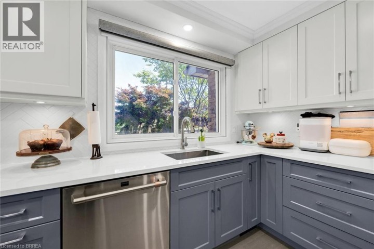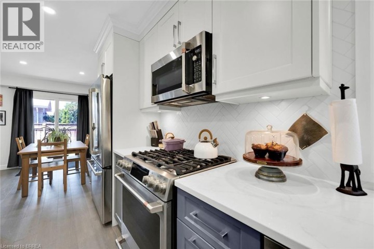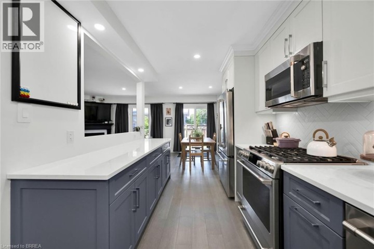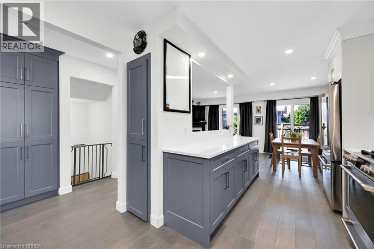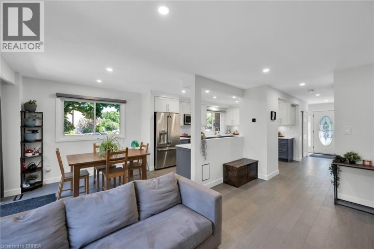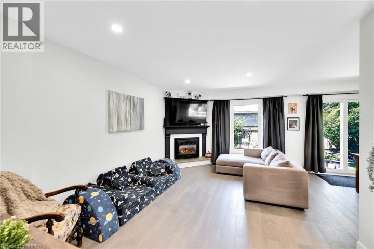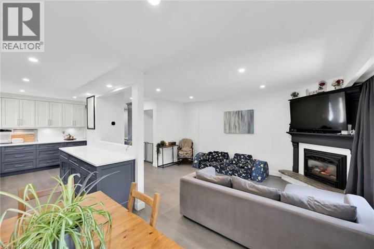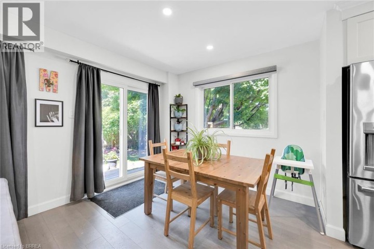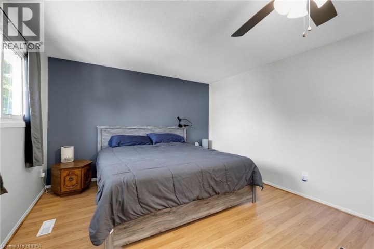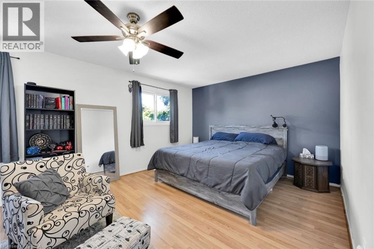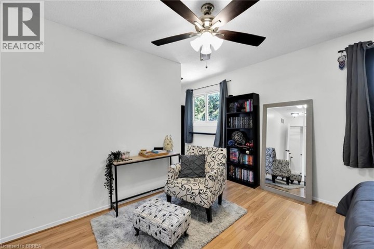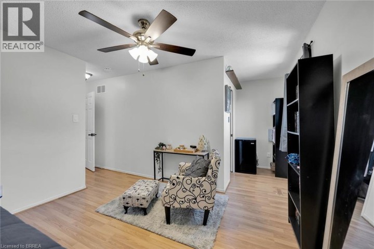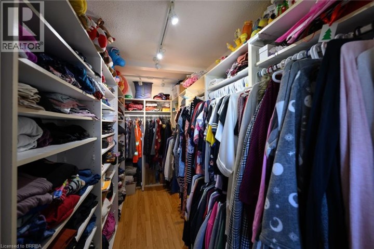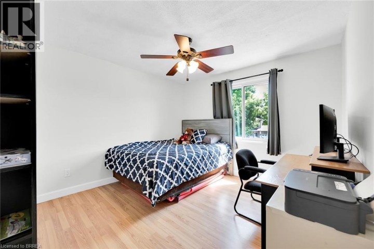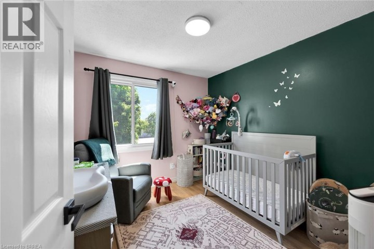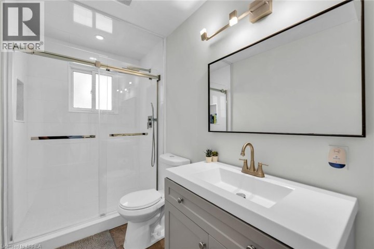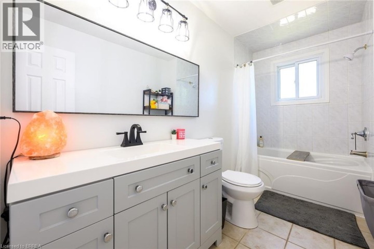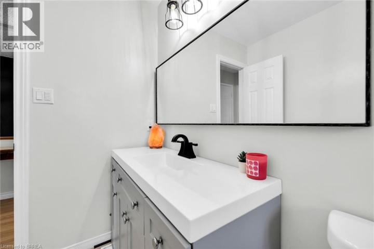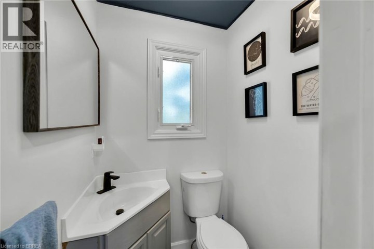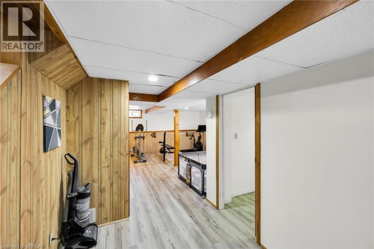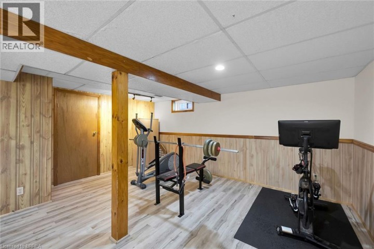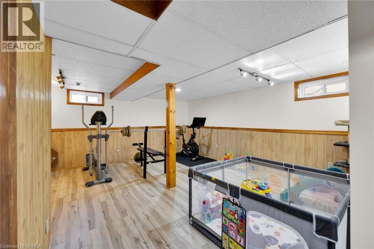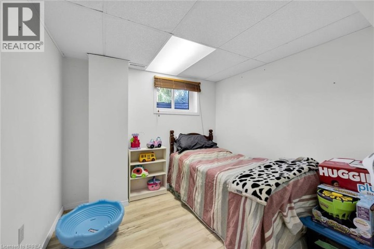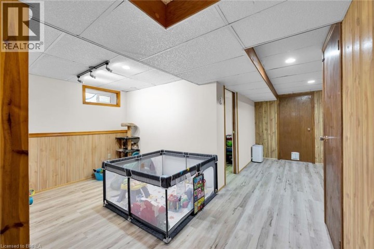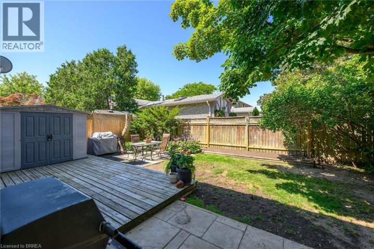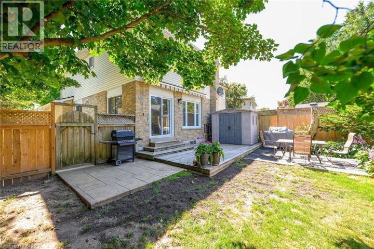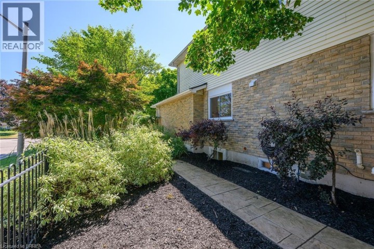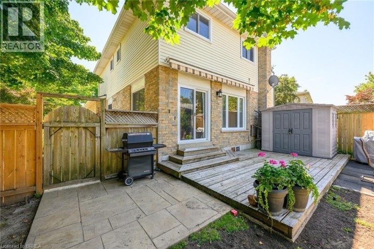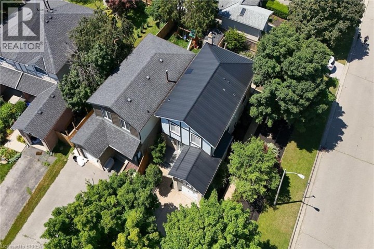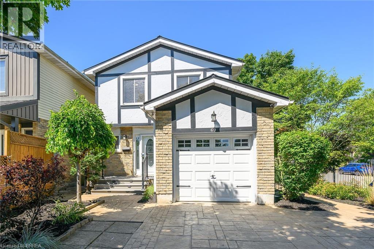
$699,900
About this House
Welcome to this beautifully updated home in the charming town of Paris. Featuring 3 bedrooms and 3 bathrooms, this property offers both style and comfort. The spacious primary suite includes a luxurious en-suite bath and a walk-in closet for all your storage needs. The completely remodelled main floor (2023) boasts a modern open-concept design with granite countertops, abundant cabinetry, and a cozy corner gas fireplace. Patio doors lead to a private, fully fenced yard—perfect for relaxing or entertaining. Enjoy peace of mind with extensive upgrades: Main floor renovation (2023), Kitchen window (2023) Tankless water heater–owned (2023), Electrical panel (2023), Furnace (2021), A/C (2022), Metal roof (2020), Irrigation control system (2021) This turn-key home blends contemporary finishes with practical updates (id:14735)
More About The Location
Trillium Way to Garden Cres.
Listed by EXP Realty.
 Brought to you by your friendly REALTORS® through the MLS® System and TDREB (Tillsonburg District Real Estate Board), courtesy of Brixwork for your convenience.
Brought to you by your friendly REALTORS® through the MLS® System and TDREB (Tillsonburg District Real Estate Board), courtesy of Brixwork for your convenience.
The information contained on this site is based in whole or in part on information that is provided by members of The Canadian Real Estate Association, who are responsible for its accuracy. CREA reproduces and distributes this information as a service for its members and assumes no responsibility for its accuracy.
The trademarks REALTOR®, REALTORS® and the REALTOR® logo are controlled by The Canadian Real Estate Association (CREA) and identify real estate professionals who are members of CREA. The trademarks MLS®, Multiple Listing Service® and the associated logos are owned by CREA and identify the quality of services provided by real estate professionals who are members of CREA. Used under license.
Features
- MLS®: 40775619
- Type: House
- Bedrooms: 3
- Bathrooms: 3
- Square Feet: 2,000 sqft
- Full Baths: 2
- Half Baths: 1
- Parking: 3 (Attached Garage)
- Fireplaces: 1
- Storeys: 2 storeys
Rooms and Dimensions
- 3pc Bathroom: 11'0'' x 4'11''
- 4pc Bathroom: 11'0'' x 5'11''
- Bedroom: 9'3'' x 9'10''
- Bedroom: 11'0'' x 10'8''
- Primary Bedroom: 14'7'' x 11'10''
- Laundry room: 10'5'' x 7'0''
- Den: 8'10'' x 8'6''
- Recreation room: 16'5'' x 16'3''
- 2pc Bathroom: Measurements not available
- Kitchen: 15'10'' x 6'4''
- Dining room: 10'0'' x 8'0''
- Living room: 16'6'' x 11'5''

