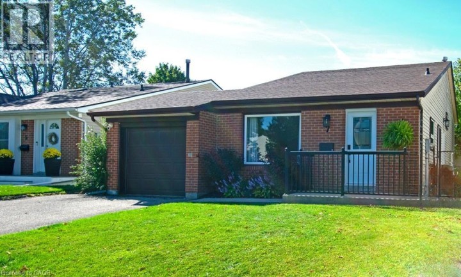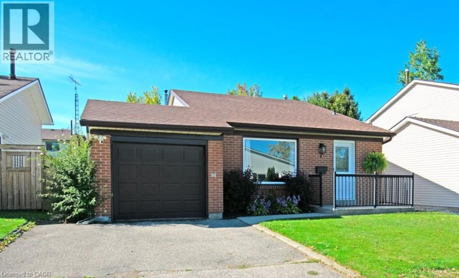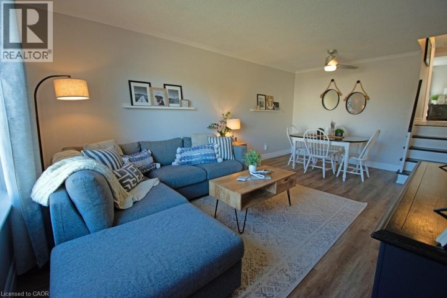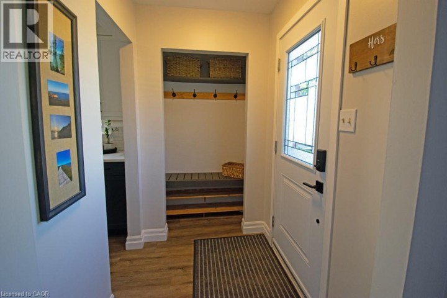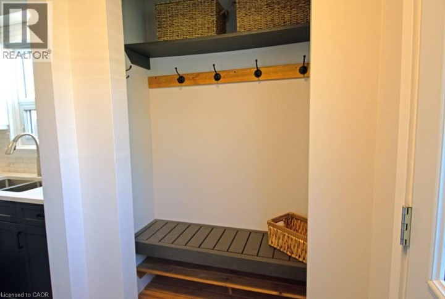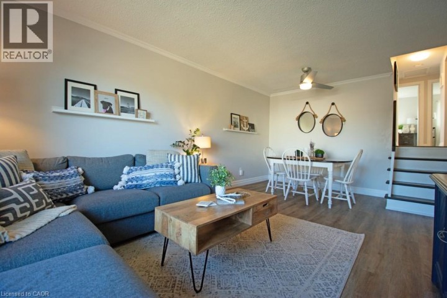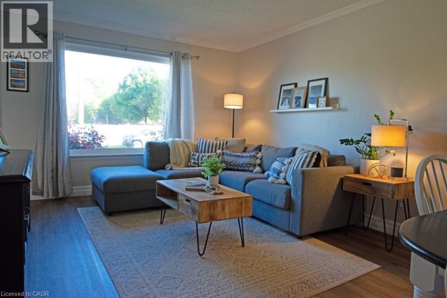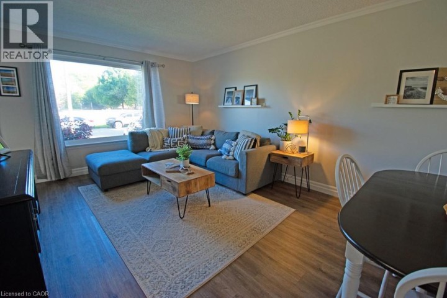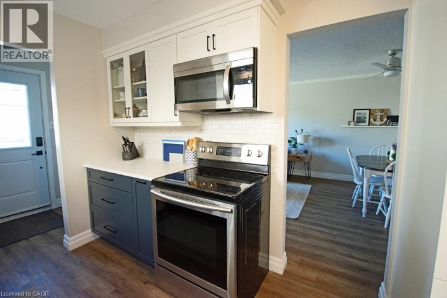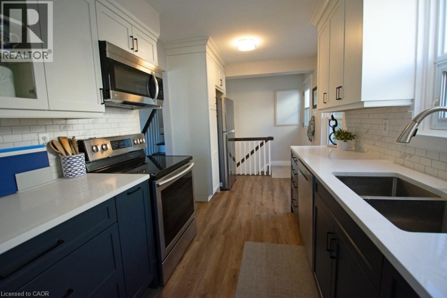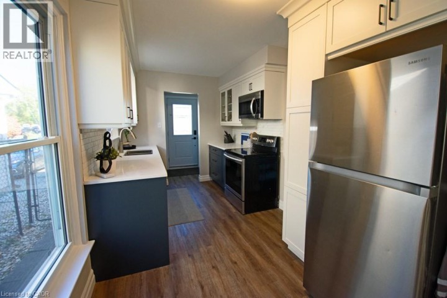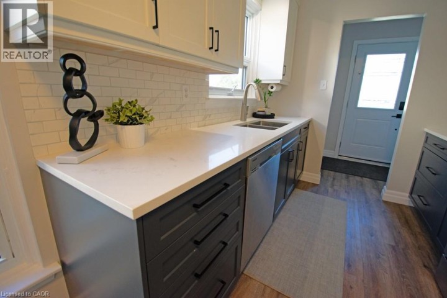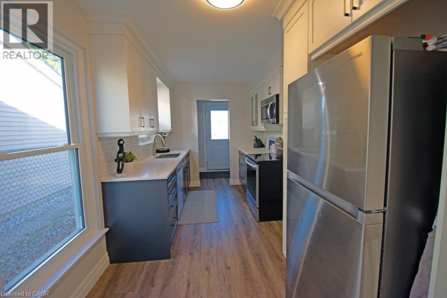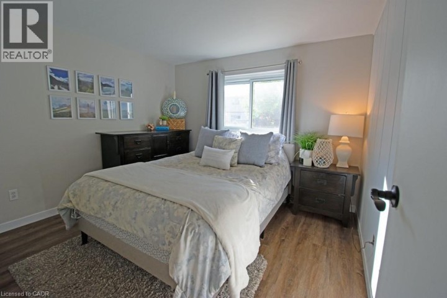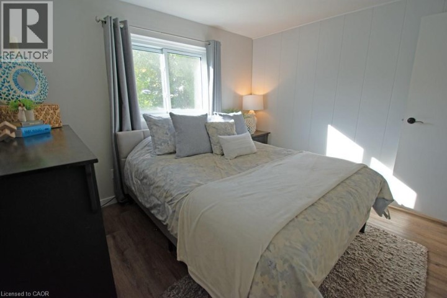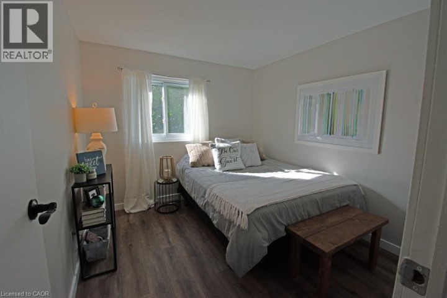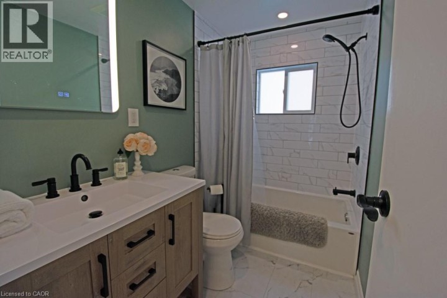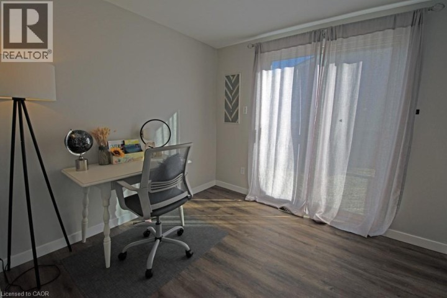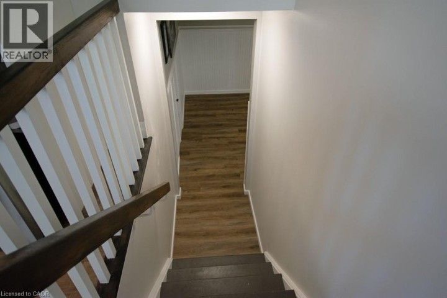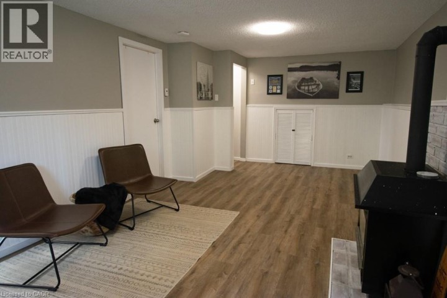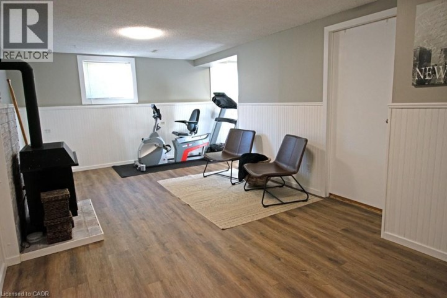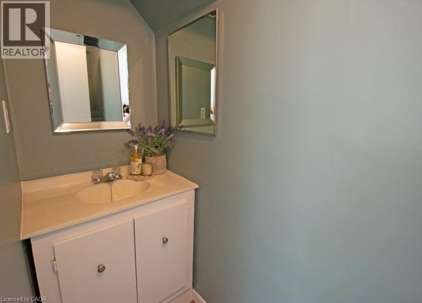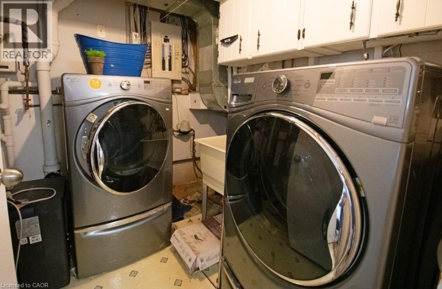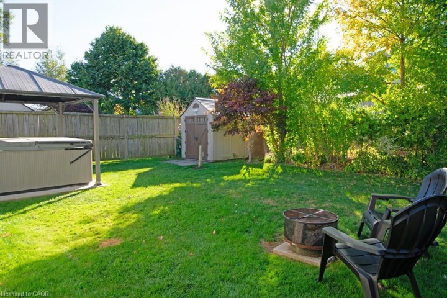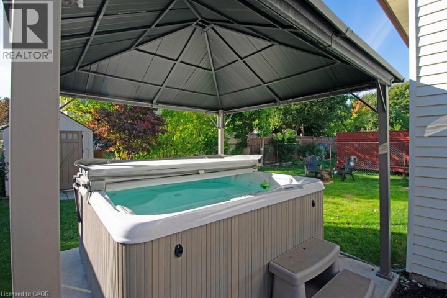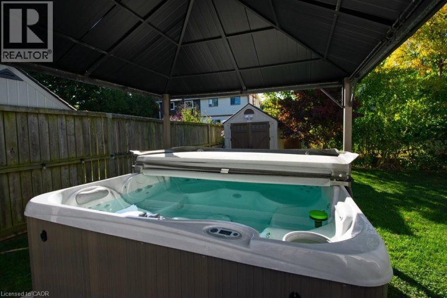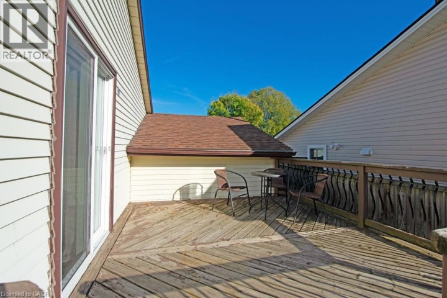
$649,900
About this House
Welcome home! This recently renovated back split with single garage is move-in ready and tucked away in a sought-after, family-friendly neighborhood close to schools, parks, rec centers, shopping, Brantwood Farm Market and quick highway access. 1257 finished sq ft of space plus 361 sq ft in the crawl space. Step inside to discover new flooring and fresh paint throughout, creating a bright, spacious, and modern feel. The front foyer opens into a stunning new kitchen (2023), complete with quartz countertops, high-end appliances, and walkout access to the fully fenced backyard. A generous living and dining room makes entertaining a breeze. Upstairs, you’ll find three comfortable bedrooms and a beautifully updated contemporary 4-piece bath. The lower level features a large family room with fireplace, a handy 2-piece bath, and potential for a 4th bedroom or home office. The backyard is designed for year-round fun and relaxation, offering a deck, fire pit, and hot tub with privacy gazebo. Major updates include furnace, A/C, tankless hot water heater, and water softener (2020). Storage is not a problem with a huge crawl space put everything away! This home checks all the boxes- style, comfort, and convenience. (id:14735)
More About The Location
Brantwood Park to Hallmark
Listed by Sutton Group Quantum Realty Inc..
 Brought to you by your friendly REALTORS® through the MLS® System and TDREB (Tillsonburg District Real Estate Board), courtesy of Brixwork for your convenience.
Brought to you by your friendly REALTORS® through the MLS® System and TDREB (Tillsonburg District Real Estate Board), courtesy of Brixwork for your convenience.
The information contained on this site is based in whole or in part on information that is provided by members of The Canadian Real Estate Association, who are responsible for its accuracy. CREA reproduces and distributes this information as a service for its members and assumes no responsibility for its accuracy.
The trademarks REALTOR®, REALTORS® and the REALTOR® logo are controlled by The Canadian Real Estate Association (CREA) and identify real estate professionals who are members of CREA. The trademarks MLS®, Multiple Listing Service® and the associated logos are owned by CREA and identify the quality of services provided by real estate professionals who are members of CREA. Used under license.
Features
- MLS®: 40775636
- Type: House
- Bedrooms: 3
- Bathrooms: 2
- Square Feet: 1,477 sqft
- Full Baths: 1
- Half Baths: 1
- Parking: 2 (Attached Garage)
Rooms and Dimensions
- Bedroom: 10'11'' x 8'10''
- Bedroom: 10'9'' x 10'0''
- Bedroom: 9'4'' x 8'5''
- 4pc Bathroom: Measurements not available
- 2pc Bathroom: Measurements not available
- Kitchen: 14'1'' x 7'11''
- Dining room: 7'5'' x 11'9''
- Family room: 11'9'' x 11'5''

