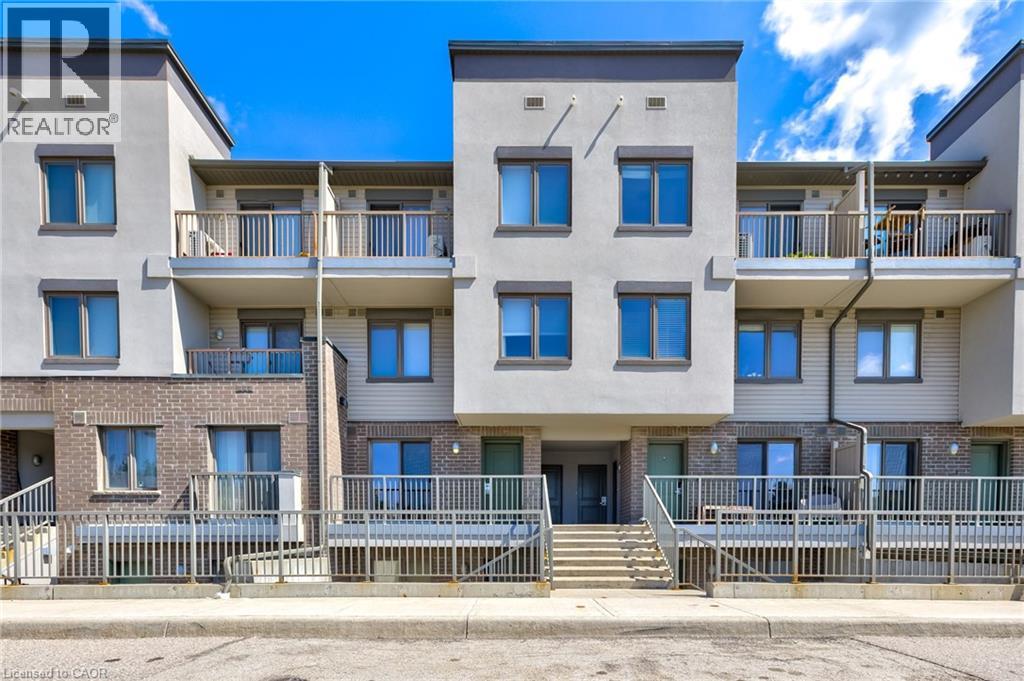
$490,000
About this Condo
Bungalow: Featuring two beds and two parking spaces, this cute and cozy bungalow condo is perfect for the first time buyer, empty-nester, commuter or someone who enjoys the small town vibe of Hespeler’s trendy downtown district. Freshly painted and boasting new flooring through-out, this carpet free unit also features 5 appliances, c/air, gas furnace, in-suite laundry and a master bedroom slider to the balcony. Easy to show and offering quick possession, this fabulous home is conveniently located just minutes to schools, shopping, parks, scenic nature trails and HWY 401. (id:14735)
More About The Location
HWY 24 to Fisher Mills
Listed by GRAND WEST REALTY INC., BROKERAGE.
 Brought to you by your friendly REALTORS® through the MLS® System and TDREB (Tillsonburg District Real Estate Board), courtesy of Brixwork for your convenience.
Brought to you by your friendly REALTORS® through the MLS® System and TDREB (Tillsonburg District Real Estate Board), courtesy of Brixwork for your convenience.
The information contained on this site is based in whole or in part on information that is provided by members of The Canadian Real Estate Association, who are responsible for its accuracy. CREA reproduces and distributes this information as a service for its members and assumes no responsibility for its accuracy.
The trademarks REALTOR®, REALTORS® and the REALTOR® logo are controlled by The Canadian Real Estate Association (CREA) and identify real estate professionals who are members of CREA. The trademarks MLS®, Multiple Listing Service® and the associated logos are owned by CREA and identify the quality of services provided by real estate professionals who are members of CREA. Used under license.
Features
- MLS®: 40775766
- Type: Condo
- Building: 350 Fisher Mills 28 Road, Cambridge
- Bedrooms: 2
- Bathrooms: 1
- Square Feet: 770 sqft
- Full Baths: 1
- Parking: 2
- Balcony/Patio: Balcony
- Storeys: 1 storeys
- Year Built: 2017
Rooms and Dimensions
- 4pc Bathroom: Measurements not available
- Utility room: 6'4'' x 4'1''
- Laundry room: 12'6'' x 7'6''
- Bedroom: 11'8'' x 7'8''
- Primary Bedroom: 11'8'' x 9'5''
- Kitchen: 10'11'' x 9'3''
- Dining room: 7'6'' x 9'8''
- Living room: 12'3'' x 9'8''

































