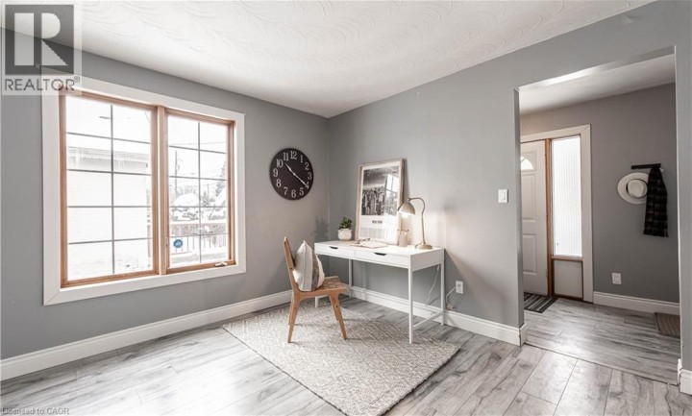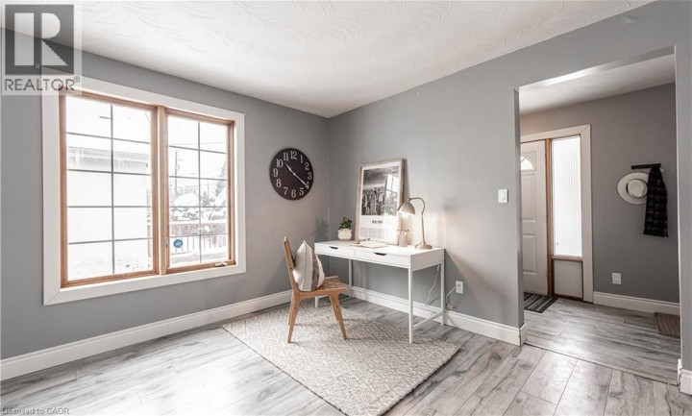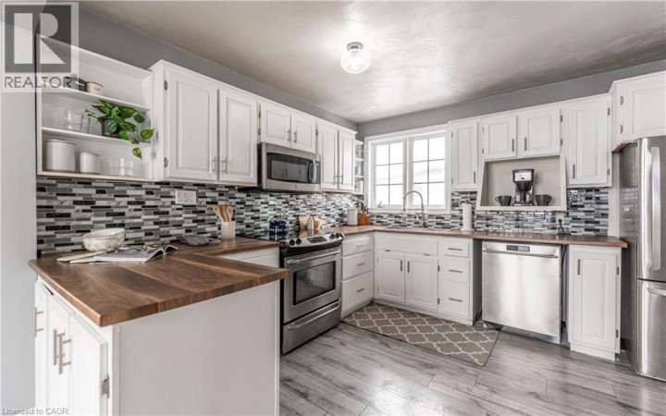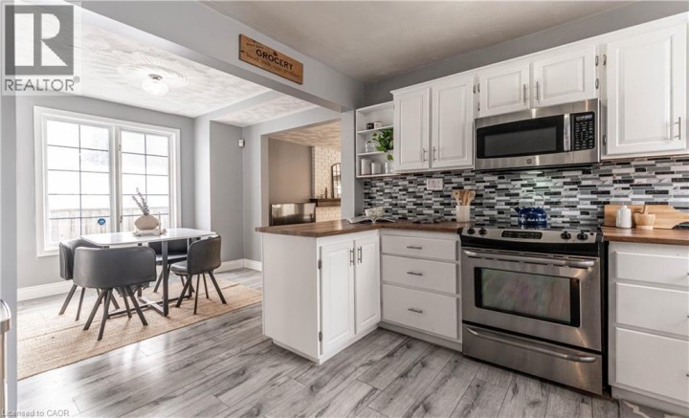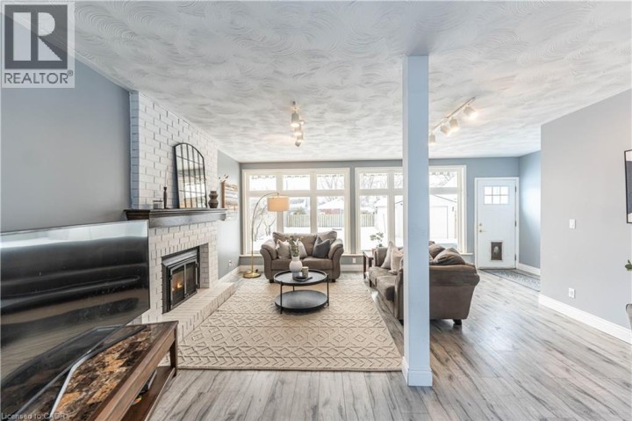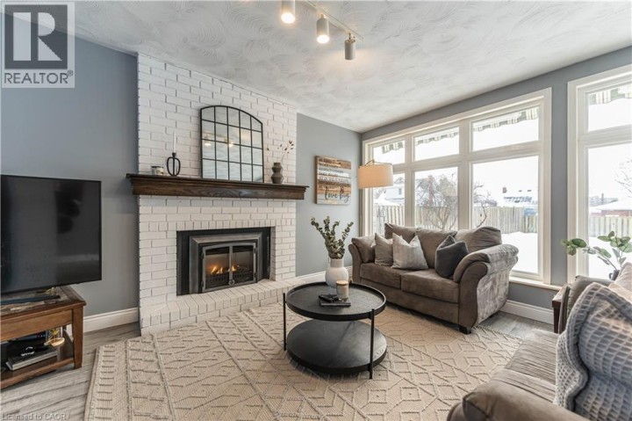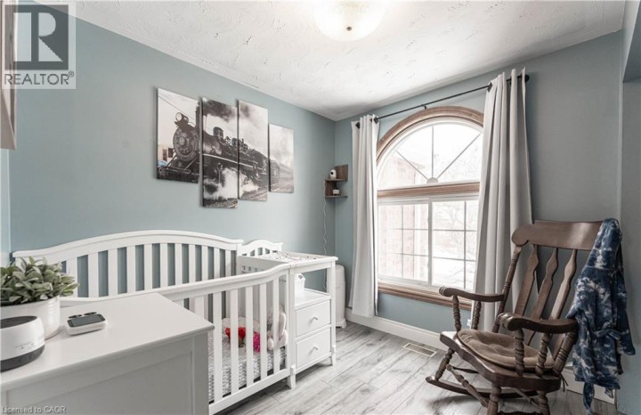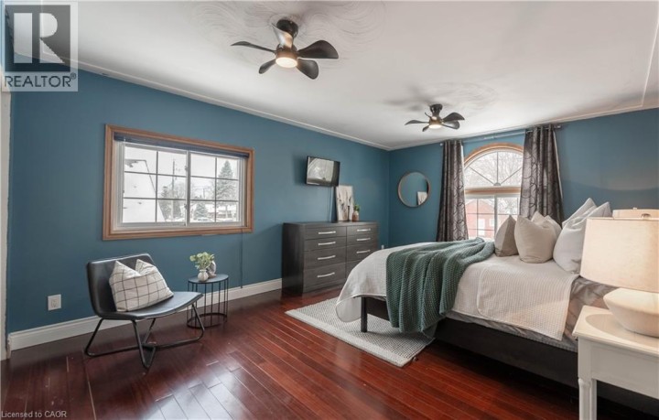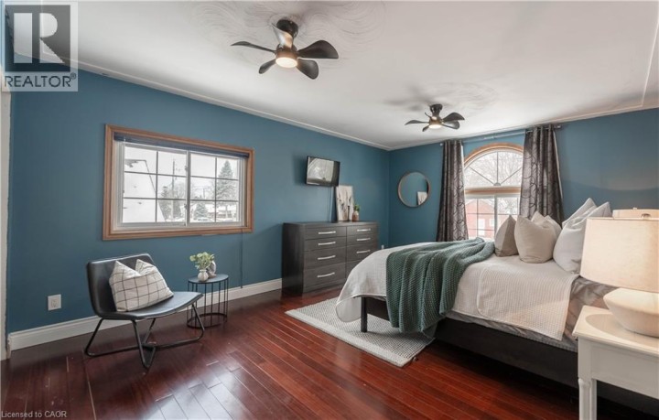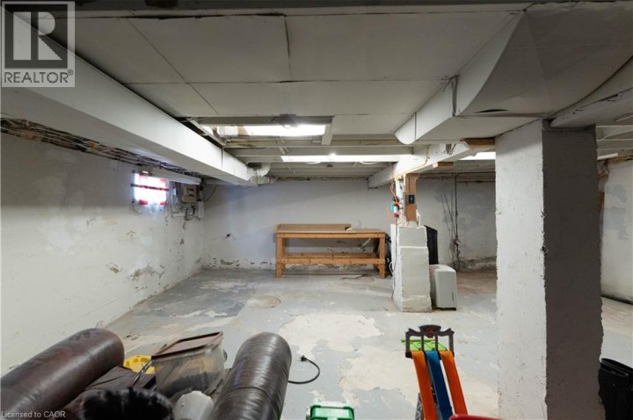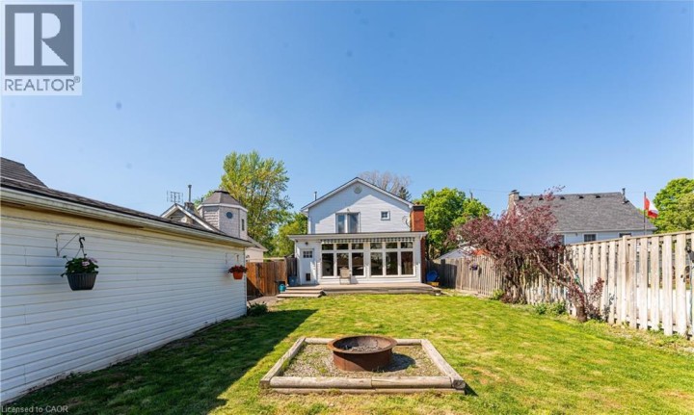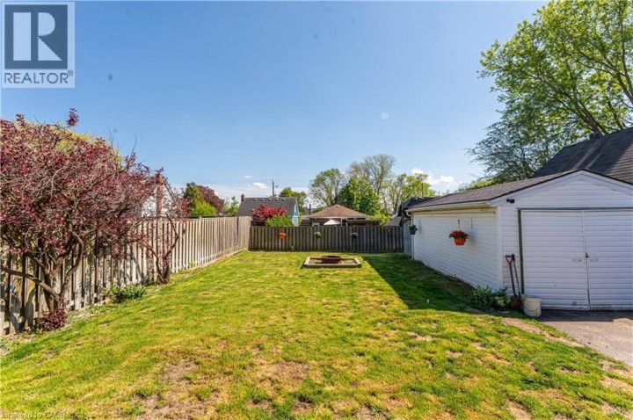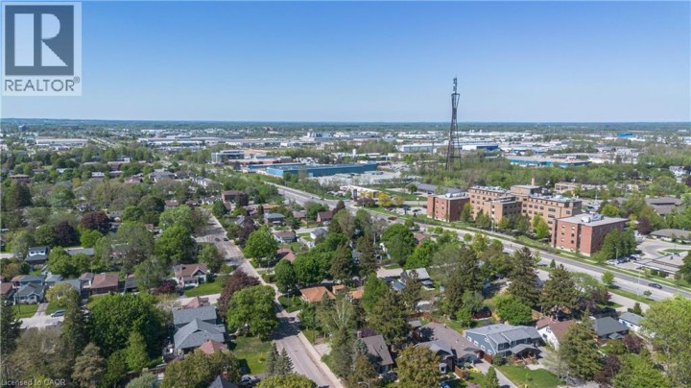
$499,900
About this House
Welcome to 421 Nelson Street, a pristine two-storey home nestled in a tranquil Brantford neighborhood. This charming residence boasts over 1750 sq feet above grade. Three bedrooms and two bathrooms, offering a perfect blend of comfort and style. The open-concept kitchen features updated cupboards, providing ample storage and a warm, inviting atmosphere. Adjacent to this space, the sunlit dining area leads to a generous family room, complete with a cozy natural gas fireplace and large, full-panel windows that offer picturesque views of the beautifully landscaped and fenced-in backyard. This home come with a list of updated features including a new tankless water heater (2023), water softener system (2023),air purifier system (2023) most of the windows are less than 10 years old sprinkler system and new attic insulation. Garage has 60 amps (id:14735)
More About The Location
Exit Wayne Gretzky Parkway and turn left
Listed by RE/MAX Escarpment Realty Inc..
 Brought to you by your friendly REALTORS® through the MLS® System and TDREB (Tillsonburg District Real Estate Board), courtesy of Brixwork for your convenience.
Brought to you by your friendly REALTORS® through the MLS® System and TDREB (Tillsonburg District Real Estate Board), courtesy of Brixwork for your convenience.
The information contained on this site is based in whole or in part on information that is provided by members of The Canadian Real Estate Association, who are responsible for its accuracy. CREA reproduces and distributes this information as a service for its members and assumes no responsibility for its accuracy.
The trademarks REALTOR®, REALTORS® and the REALTOR® logo are controlled by The Canadian Real Estate Association (CREA) and identify real estate professionals who are members of CREA. The trademarks MLS®, Multiple Listing Service® and the associated logos are owned by CREA and identify the quality of services provided by real estate professionals who are members of CREA. Used under license.
Features
- MLS®: 40775942
- Type: House
- Bedrooms: 3
- Bathrooms: 2
- Square Feet: 1,755 sqft
- Full Baths: 1
- Half Baths: 1
- Parking: 5 (Detached Garage)
- Storeys: 2 storeys
- Year Built: 1942
- Construction: Poured Concrete
Rooms and Dimensions
- 4pc Bathroom: 7'7'' x 7'11''
- Bedroom: 10'1'' x 9'6''
- Bedroom: 13'11'' x 10'2''
- Primary Bedroom: 17'10'' x 13'1''
- Utility room: Measurements not available
- Family room: 18'8'' x 21'5''
- 2pc Bathroom: 4'2'' x 8'2''
- Kitchen: 13'6'' x 11'10''
- Dining room: 10'8'' x 11'0''
- Living room: 19'4'' x 12'5''









