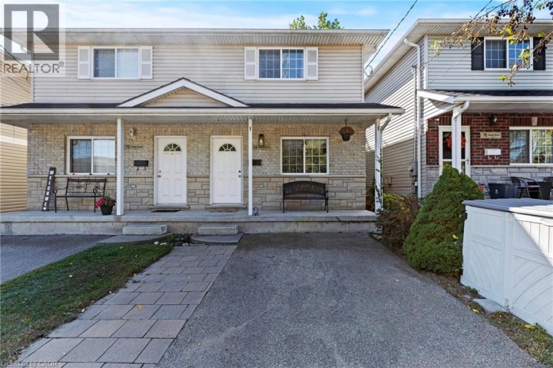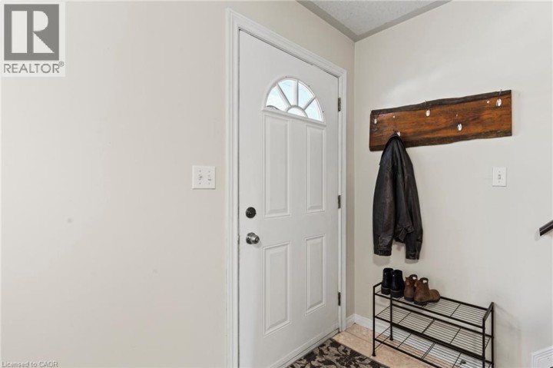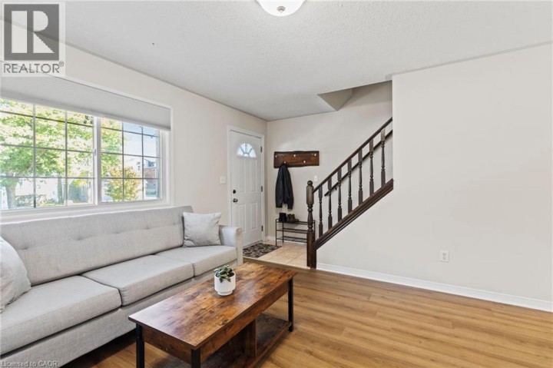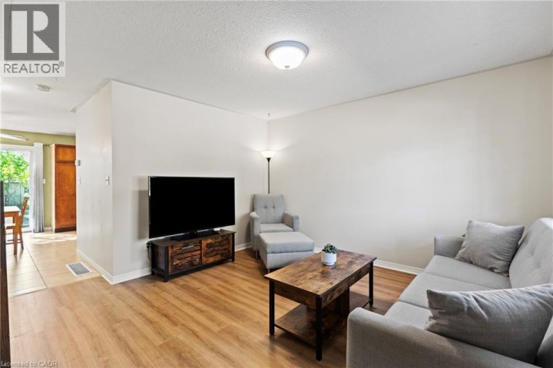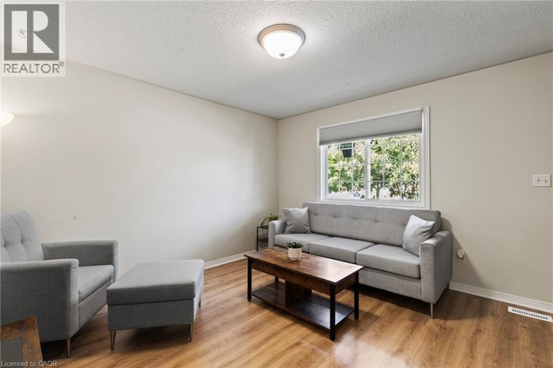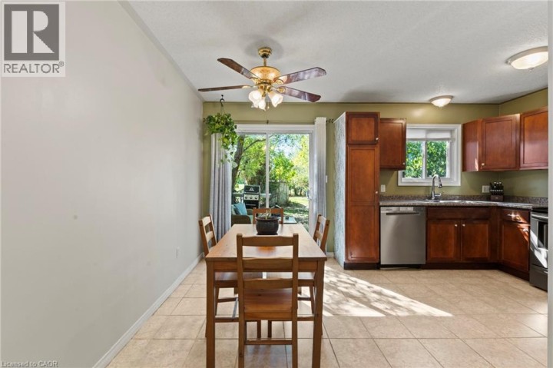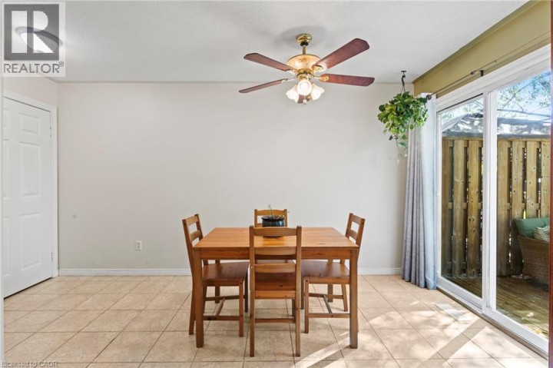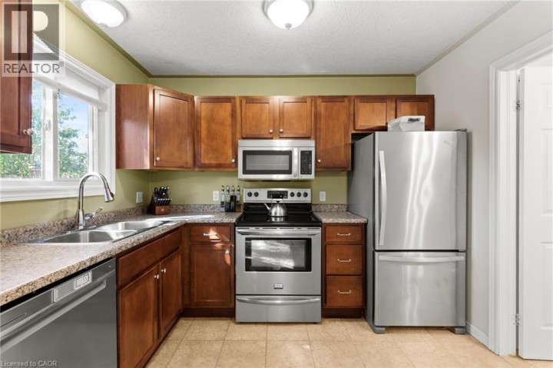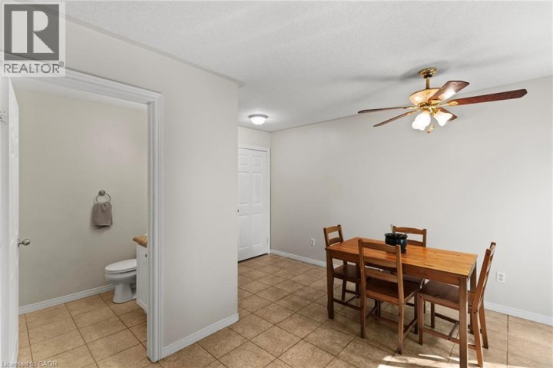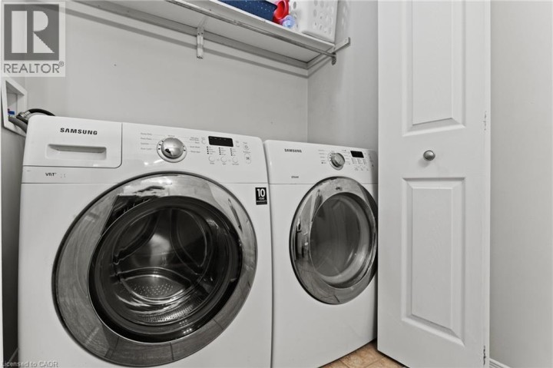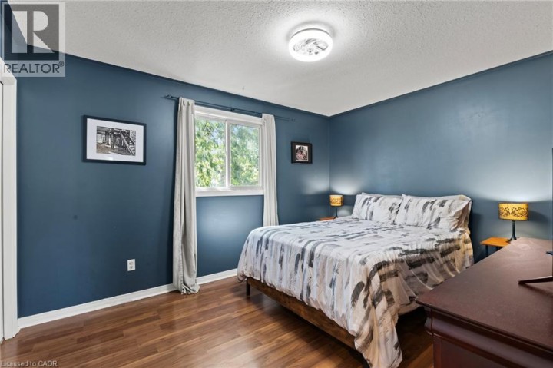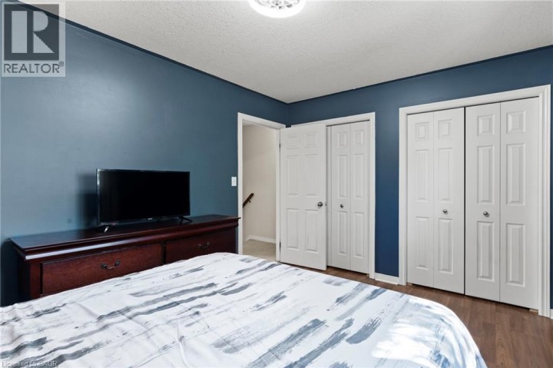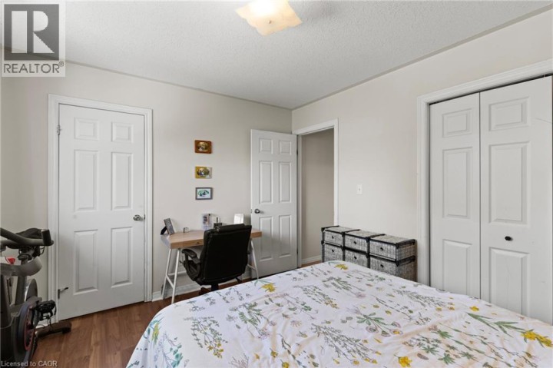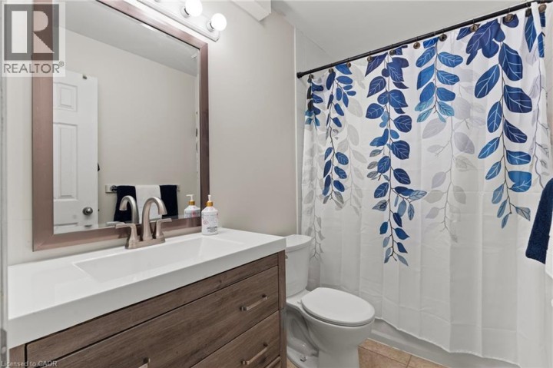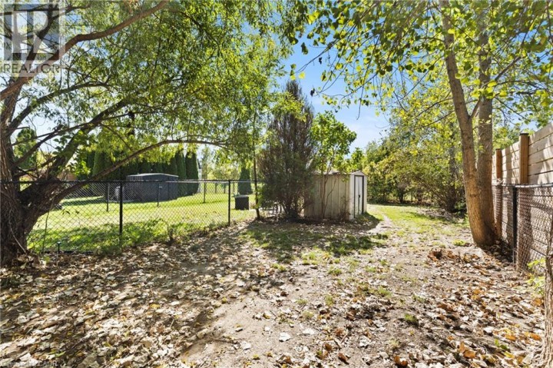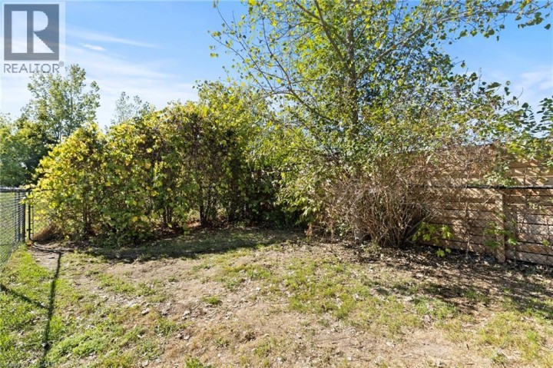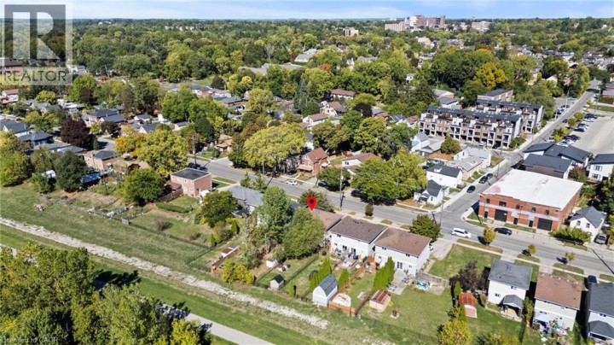
$485,000
About this Townhome
Discover the charm of this beautifully maintained 2-storey freehold townhouse tucked away in one of Brantford’s most desirable neighbourhoods. Offering 2 spacious bedrooms, 1.5 baths, and over 1,000 sq. ft. of bright, inviting living space, this home is perfect for first-time buyers, downsizers, or anyone seeking a walkable, community-focused lifestyle. Step inside and be greeted by a welcoming foyer that leads to a sun-filled family room — ideal for cozy movie nights or casual entertaining. The eat-in kitchen features stainless steel appliances (stove, fridge, microwave & washer/dryer all 2015, brand-new dishwasher 2024) and overlooks a charming dinette area, making everyday living easy and comfortable. Upstairs, you’ll find two well-sized bedrooms, including a generous primary bedroom with excellent closet space, and a bright 4-piece bath. The convenient main-floor powder room and in-suite laundry add function and practicality. Outside, enjoy your own fully fenced backyard with a spacious deck — perfect for barbecues, gardening, or simply relaxing. The double-car private driveway fits two cars with ease. Recent updates give peace of mind, including a newer A/C (2016). The home is set in an urban, family-friendly area near schools, parks, transit, and the scenic Grand River trails — perfect for weekend walks or cycling. (id:14735)
More About The Location
Brant Avenue/ Lorne Crescent/ Jarvis Street
Listed by eXp Realty.
 Brought to you by your friendly REALTORS® through the MLS® System and TDREB (Tillsonburg District Real Estate Board), courtesy of Brixwork for your convenience.
Brought to you by your friendly REALTORS® through the MLS® System and TDREB (Tillsonburg District Real Estate Board), courtesy of Brixwork for your convenience.
The information contained on this site is based in whole or in part on information that is provided by members of The Canadian Real Estate Association, who are responsible for its accuracy. CREA reproduces and distributes this information as a service for its members and assumes no responsibility for its accuracy.
The trademarks REALTOR®, REALTORS® and the REALTOR® logo are controlled by The Canadian Real Estate Association (CREA) and identify real estate professionals who are members of CREA. The trademarks MLS®, Multiple Listing Service® and the associated logos are owned by CREA and identify the quality of services provided by real estate professionals who are members of CREA. Used under license.
Features
- MLS®: 40775964
- Type: Townhome
- Building: 74 Grand River Avenue, Brantford
- Bedrooms: 2
- Bathrooms: 2
- Square Feet: 1,018 sqft
- Full Baths: 1
- Half Baths: 1
- Parking: 2
- Storeys: 2 storeys
Rooms and Dimensions
- 4pc Bathroom: 4'11'' x 8'3''
- Primary Bedroom: 10'2'' x 13'1''
- Bedroom: 10'1'' x 11'11''
- Laundry room: 2'9'' x 5'4''
- 2pc Bathroom: 5'3'' x 5'3''
- Kitchen: 10'3'' x 8'8''
- Dinette: 14'11'' x 6'8''
- Family room: 13'9'' x 11'10''
- Foyer: 4'1'' x 3'6''

