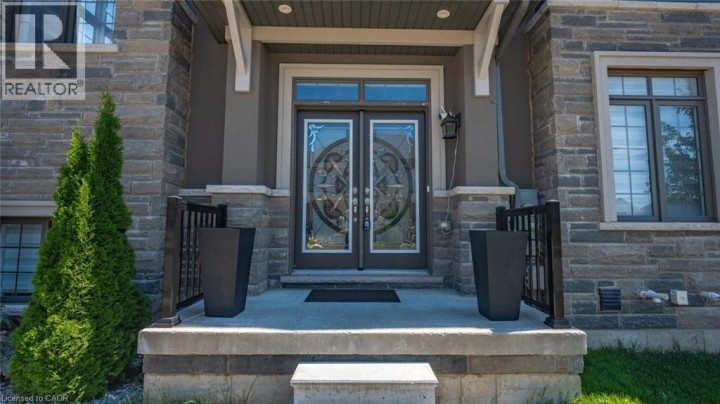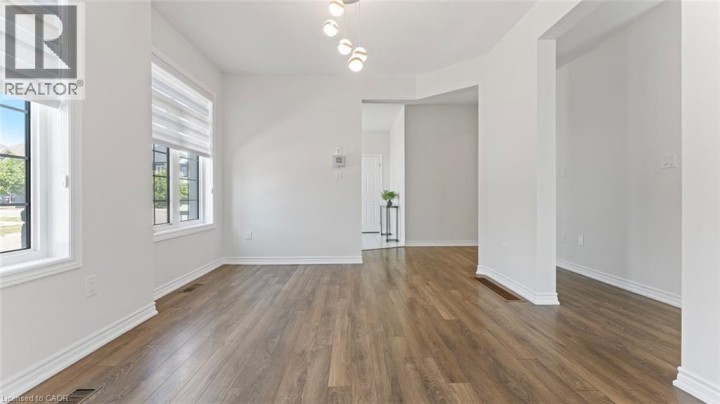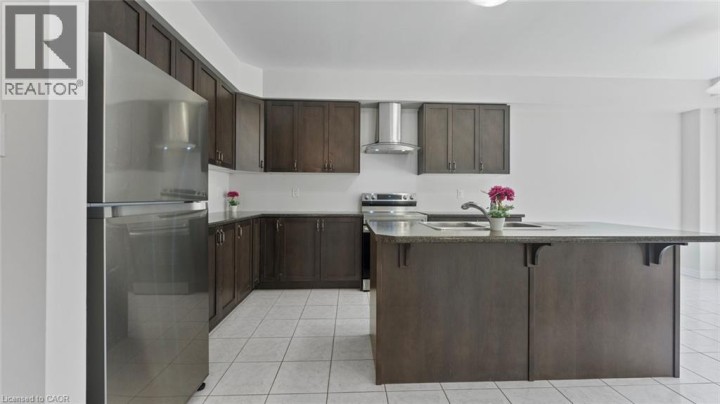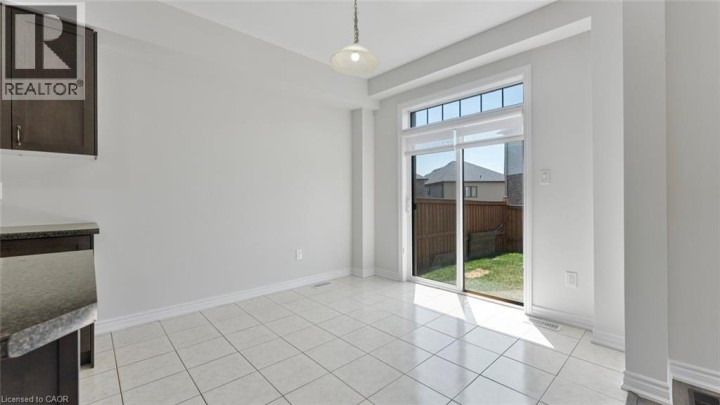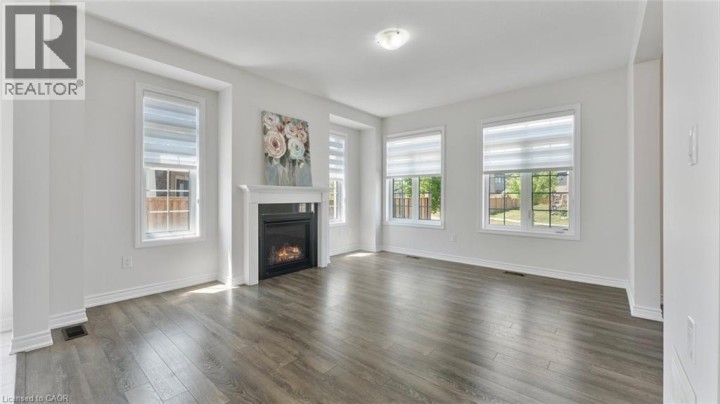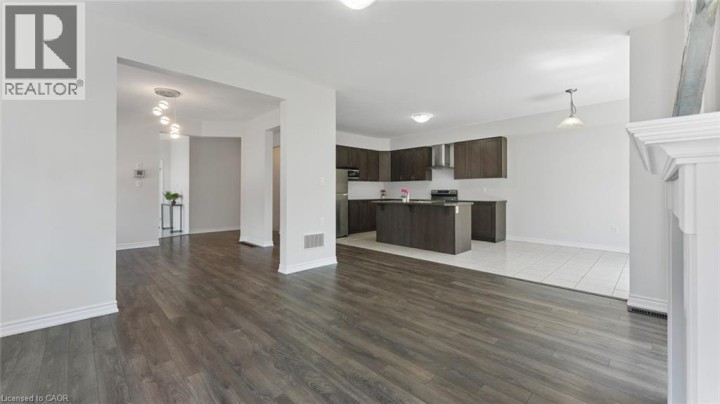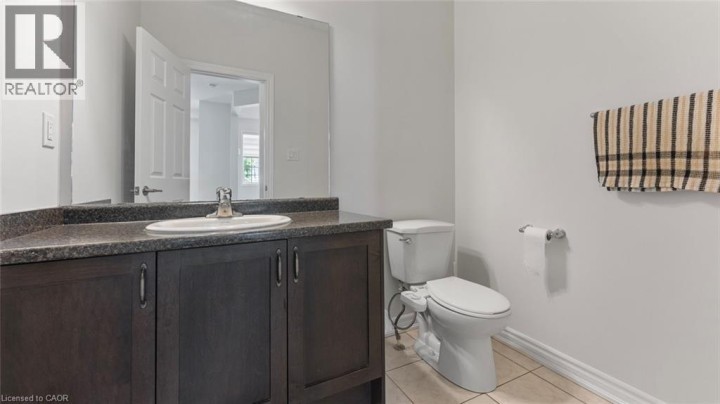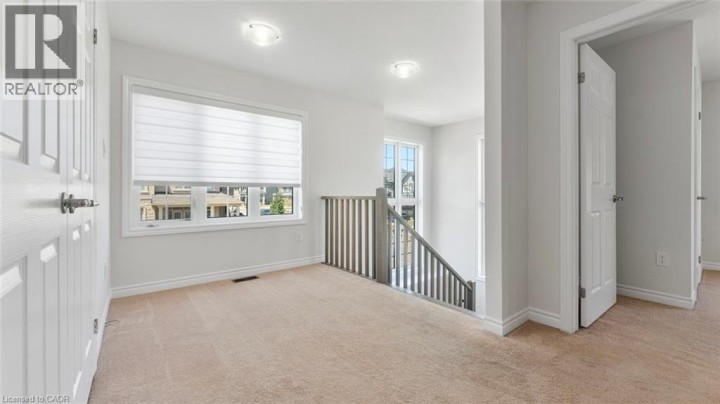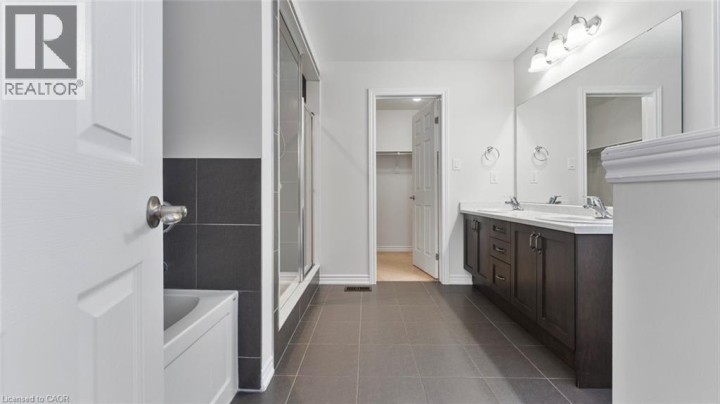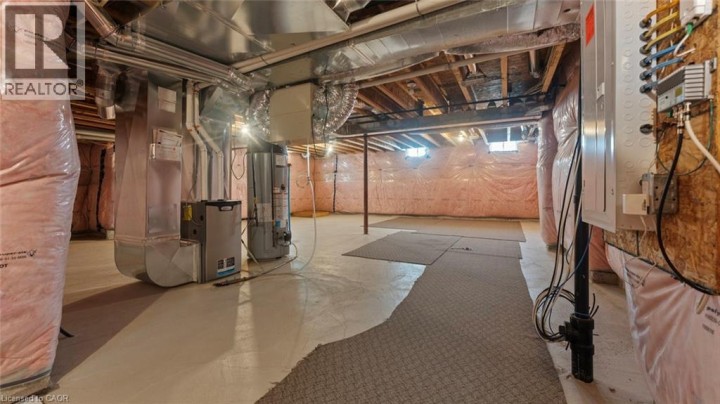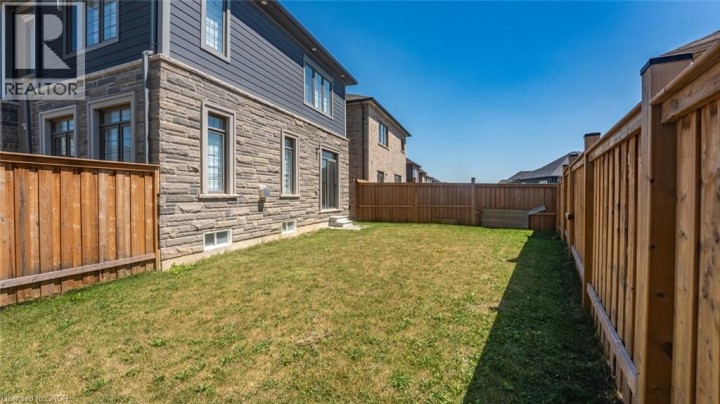
$849,900
About this House
Welcome to 146 Bilanski Farm Road, located just steps away from Highway 403. This is a 2 storey corner lot home that has 4 bedrooms, 3 bathrooms, and a double door entrance with outdoor pot lights throughout.This thoughtfully designed home features a 9ft ceiling on the main floor, is freshly painted, and large natural lighting. The main floor welcomes you with a spacious front entry leading into a large foyer and living area. This home includes a separate formal family room with a fireplace. The kitchen boasts stainless steel appliances and a breakfast area leading out to a fully fenced, grand backyard perfect for the summer and entertainment. Other features in this home include a 2-piece powder room, a hardwood staircase with oversized windows and a high ceiling leading to the second floor. Upstairs you will find the large primary bedroom with a 6- piece ensuite and a large walk-in closet. There are three additional bedrooms sharing a common 4-piece bathroom alongside a convenient second floor laundry room. The large unfinished basement with large windows includes, a 200 AMP, rough- in bath. Close to park, place of worship & HWY. (id:14735)
More About The Location
GARDEN AVE & BILANSKI FARM RD
Listed by HOMELIFE SILVERCITY REALTY INC BRAMPTON.
 Brought to you by your friendly REALTORS® through the MLS® System and TDREB (Tillsonburg District Real Estate Board), courtesy of Brixwork for your convenience.
Brought to you by your friendly REALTORS® through the MLS® System and TDREB (Tillsonburg District Real Estate Board), courtesy of Brixwork for your convenience.
The information contained on this site is based in whole or in part on information that is provided by members of The Canadian Real Estate Association, who are responsible for its accuracy. CREA reproduces and distributes this information as a service for its members and assumes no responsibility for its accuracy.
The trademarks REALTOR®, REALTORS® and the REALTOR® logo are controlled by The Canadian Real Estate Association (CREA) and identify real estate professionals who are members of CREA. The trademarks MLS®, Multiple Listing Service® and the associated logos are owned by CREA and identify the quality of services provided by real estate professionals who are members of CREA. Used under license.
Features
- MLS®: 40776026
- Type: House
- Bedrooms: 4
- Bathrooms: 3
- Square Feet: 2,430 sqft
- Full Baths: 2
- Half Baths: 1
- Parking: 4 (Attached Garage)
- Storeys: 2 storeys
- Year Built: 2019
Rooms and Dimensions
- Laundry room: 4'0'' x 5'8''
- 4pc Bathroom: 5'6'' x 11'4''
- Full bathroom: 10'7'' x 10'7''
- Bedroom: 11'7'' x 16'5''
- Bedroom: 10'9'' x 11'6''
- Bedroom: 14'9'' x 11'7''
- Primary Bedroom: 16'6'' x 14'3''
- Foyer: 8'10'' x 8'2''
- 2pc Bathroom: Measurements not available
- Cold room: 9'4'' x 9'11''
- Kitchen: 13'1'' x 10'0''
- Family room: 13'7'' x 15'11''
- Living room/Dining room: 16'9'' x 12'1''





